1011 Central Road, Glenview, Illinois 60025
$1,350,000
|
Sold
|
|
| Status: | Closed |
| Sqft: | 3,834 |
| Cost/Sqft: | $364 |
| Beds: | 6 |
| Baths: | 4 |
| Year Built: | 1953 |
| Property Taxes: | $15,057 |
| Days On Market: | 180 |
| Lot Size: | 0,00 |
Description
Welcome to this expansive six-bedroom residence, ideally situated on one of East Glenview's most prestigious and picturesque streets, surrounded by multi-million-dollar homes. Offering a rare combination of privacy, space, and walkability, this home is just a short stroll to downtown Glenview's vibrant new restaurants, the Metra station, top-rated schools, and premier golf clubs. Nestled on nearly two-thirds of an acre of beautifully landscaped grounds, the property boasts exceptional curb appeal, enhanced by a stately circular driveway and lush, mature landscaping. Inside, you'll find a gracious entry foyer leading to a sunlit living room with a large picture window framing views of the serene backyard-perfect for entertaining or quiet relaxation. The banquet-sized dining room is ideal for gatherings large or small, with elegant windows offering charming views of the front garden. The spacious eat-in kitchen is bathed in natural light from its northern and western exposures and is ready for your custom vision. Adjacent to the kitchen is a vaulted-ceiling family/sunroom that provides a warm and inviting space, along with direct access to the attached two-car garage. The main floor bedroom wing features three generously sized bedrooms, a full hall bathroom, a convenient laundry area, and a potential first-floor primary suite with a private half bath. Upstairs, the second level offers three additional bedrooms, including a spacious second primary suite option and a full bathroom-ideal for extended family or guests. The finished basement adds even more versatility, featuring a large recreation room with a fireplace, dry bar, charming pull-down toy train track, half bath, abundant storage, and a second laundry area. Whether you're looking to move in, renovate, expand, or build your dream home, this property offers endless potential in a truly unbeatable location. With surrounding home values to support your investment, you can feel confident customizing without being the most expensive home on the block.
Property Specifics
| Single Family | |
| — | |
| — | |
| 1953 | |
| — | |
| — | |
| No | |
| — |
| Cook | |
| — | |
| — / Not Applicable | |
| — | |
| — | |
| — | |
| 12440892 | |
| 10081000090000 |
Nearby Schools
| NAME: | DISTRICT: | DISTANCE: | |
|---|---|---|---|
|
Grade School
Lyon Elementary School |
34 | — | |
|
Middle School
Springman Middle School |
34 | Not in DB | |
|
High School
Glenbrook South High School |
225 | Not in DB | |
|
Alternate Elementary School
Pleasant Ridge Elementary School |
— | Not in DB | |
Property History
| DATE: | EVENT: | PRICE: | SOURCE: |
|---|---|---|---|
| 20 Oct, 2025 | Sold | $1,350,000 | MRED MLS |
| 3 Sep, 2025 | Under contract | $1,395,000 | MRED MLS |
| 13 Aug, 2025 | Listed for sale | $1,395,000 | MRED MLS |
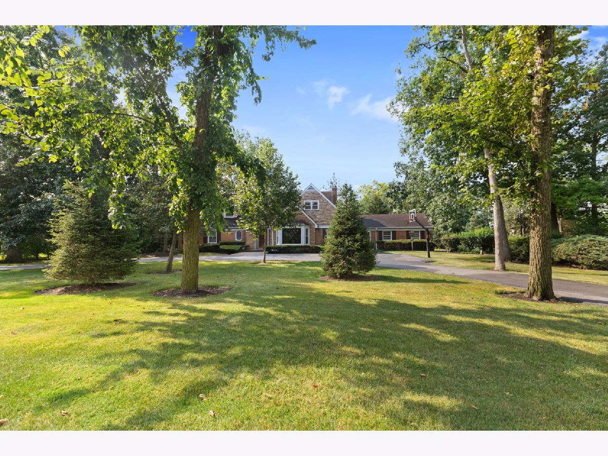





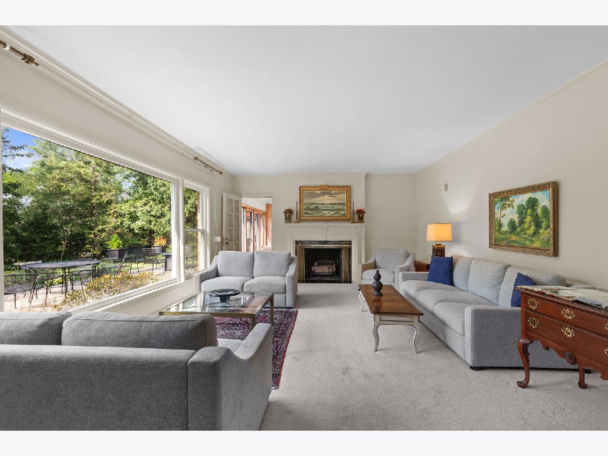

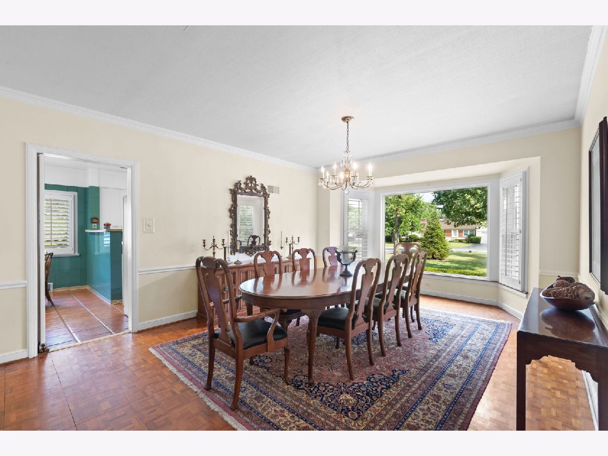




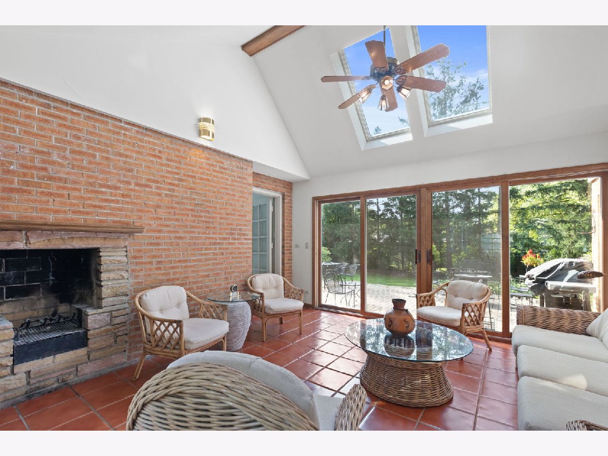

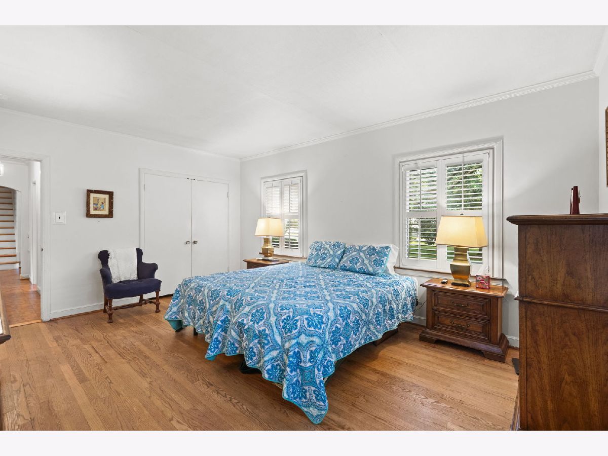





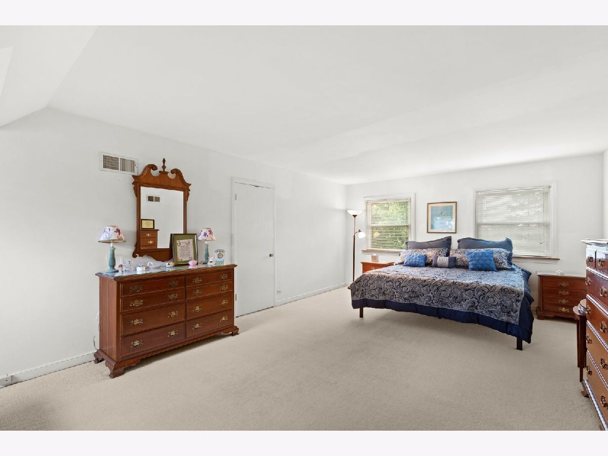

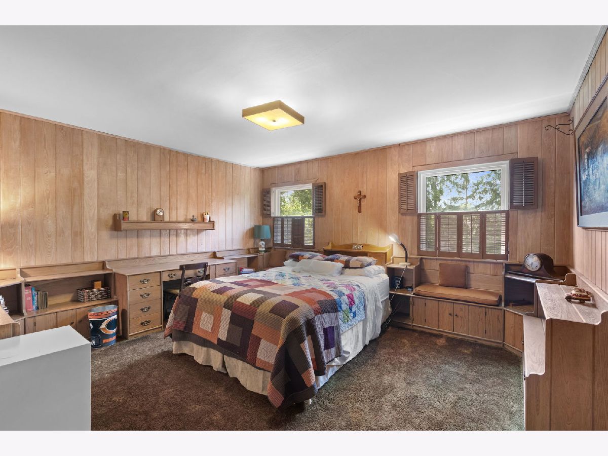

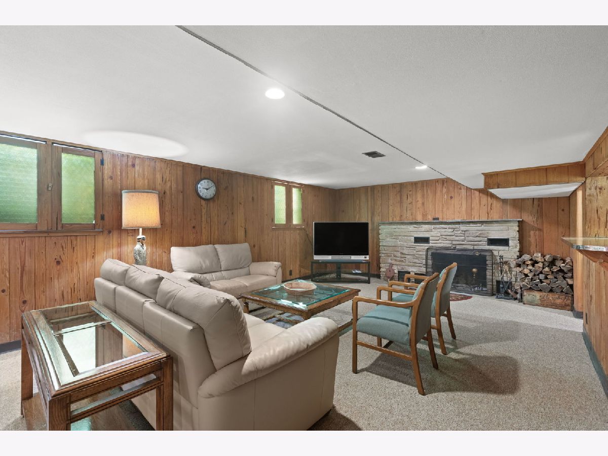
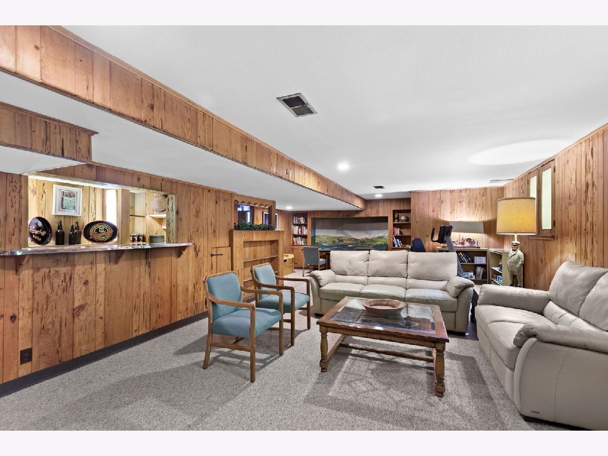

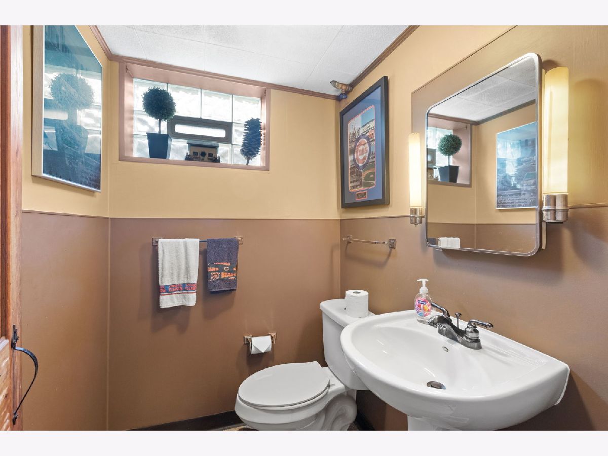
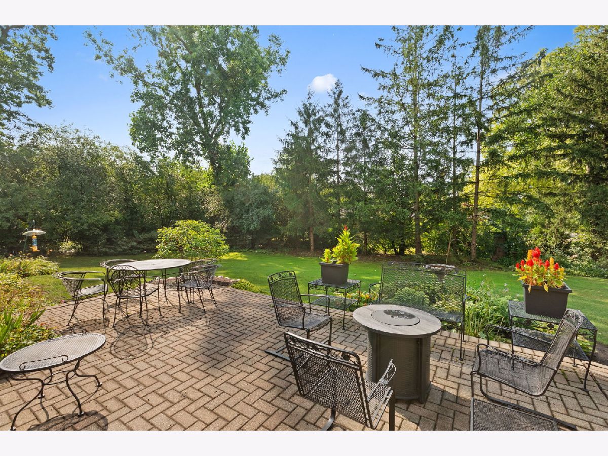

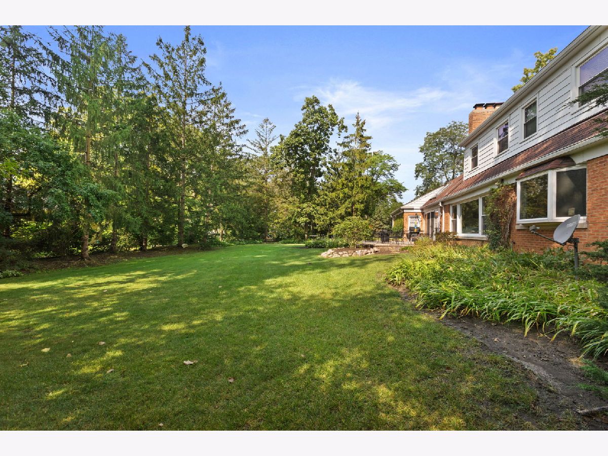
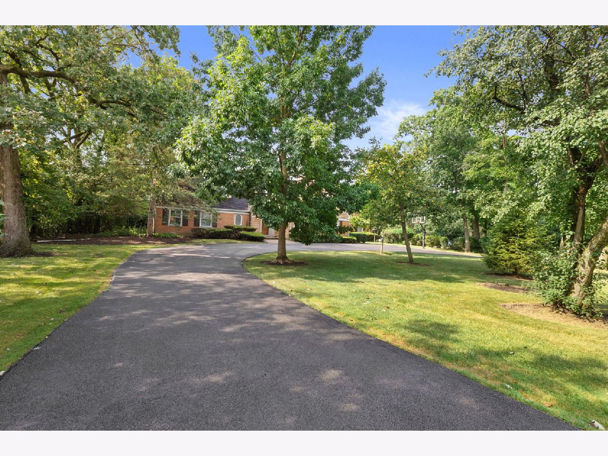



Room Specifics
Total Bedrooms: 6
Bedrooms Above Ground: 6
Bedrooms Below Ground: 0
Dimensions: —
Floor Type: —
Dimensions: —
Floor Type: —
Dimensions: —
Floor Type: —
Dimensions: —
Floor Type: —
Dimensions: —
Floor Type: —
Full Bathrooms: 4
Bathroom Amenities: —
Bathroom in Basement: 1
Rooms: —
Basement Description: —
Other Specifics
| 2 | |
| — | |
| — | |
| — | |
| — | |
| 174x150 | |
| — | |
| — | |
| — | |
| — | |
| Not in DB | |
| — | |
| — | |
| — | |
| — |
Tax History
| Year | Property Taxes |
|---|---|
| 2025 | $15,057 |
Contact Agent
Nearby Sold Comparables
Contact Agent
Listing Provided By
Coldwell Banker Realty






