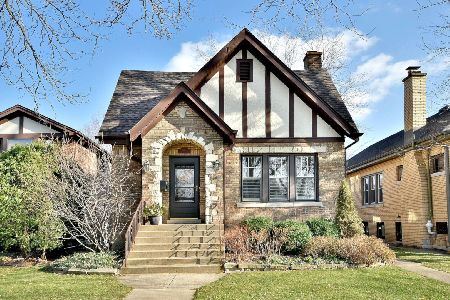1011 Cleveland Avenue, Park Ridge, Illinois 60068
$380,000
|
Sold
|
|
| Status: | Closed |
| Sqft: | 1,750 |
| Cost/Sqft: | $222 |
| Beds: | 4 |
| Baths: | 3 |
| Year Built: | 1929 |
| Property Taxes: | $9,922 |
| Days On Market: | 2038 |
| Lot Size: | 0,11 |
Description
Your direct route to this town, these schools...Rates and Price make this affordable and inviting home a dream come true. Classic Brick Bungalow with hardwood floors, fireplace, den, English basement and picturesque cottage garage. The location is even better as you get a share of BOTH Up Town Park Ridge and Edison Park Central. Oh, new sewer for dry confidence in creating your man,woman, family cave. Taxes do not reflect exemption. View our virtual 3D tour!
Property Specifics
| Single Family | |
| — | |
| Bungalow | |
| 1929 | |
| Full,Walkout | |
| — | |
| No | |
| 0.11 |
| Cook | |
| — | |
| — / Not Applicable | |
| None | |
| Lake Michigan,Public | |
| Public Sewer, Sewer-Storm | |
| 10755238 | |
| 09363210150000 |
Nearby Schools
| NAME: | DISTRICT: | DISTANCE: | |
|---|---|---|---|
|
Grade School
Theodore Roosevelt Elementary Sc |
64 | — | |
|
Middle School
Lincoln Middle School |
64 | Not in DB | |
|
High School
Maine South High School |
207 | Not in DB | |
Property History
| DATE: | EVENT: | PRICE: | SOURCE: |
|---|---|---|---|
| 9 Jul, 2007 | Sold | $355,000 | MRED MLS |
| 2 Apr, 2007 | Under contract | $359,900 | MRED MLS |
| 30 Mar, 2007 | Listed for sale | $359,900 | MRED MLS |
| 26 Mar, 2008 | Sold | $395,000 | MRED MLS |
| 5 Mar, 2008 | Under contract | $418,500 | MRED MLS |
| — | Last price change | $422,500 | MRED MLS |
| 30 Nov, 2007 | Listed for sale | $434,900 | MRED MLS |
| 30 Jul, 2015 | Sold | $430,000 | MRED MLS |
| 29 Jun, 2015 | Under contract | $439,900 | MRED MLS |
| — | Last price change | $454,000 | MRED MLS |
| 15 May, 2015 | Listed for sale | $474,900 | MRED MLS |
| 5 Aug, 2020 | Sold | $380,000 | MRED MLS |
| 27 Jun, 2020 | Under contract | $389,000 | MRED MLS |
| 22 Jun, 2020 | Listed for sale | $389,000 | MRED MLS |
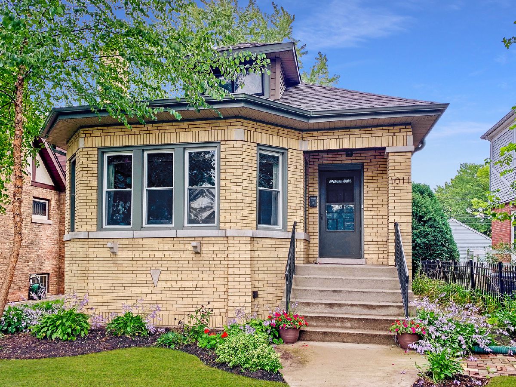
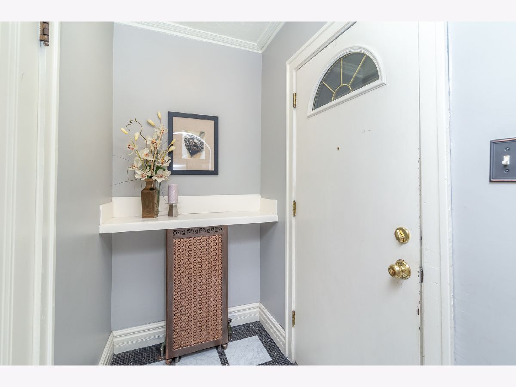
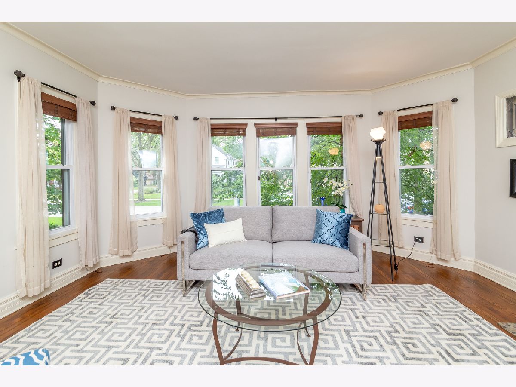
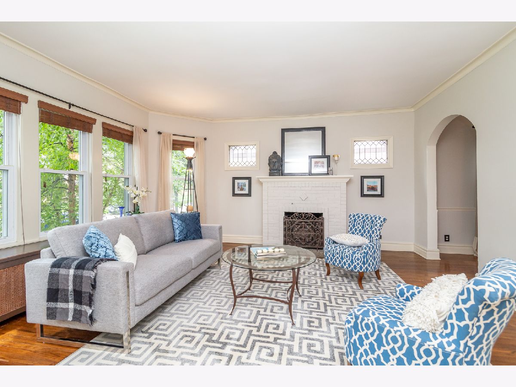
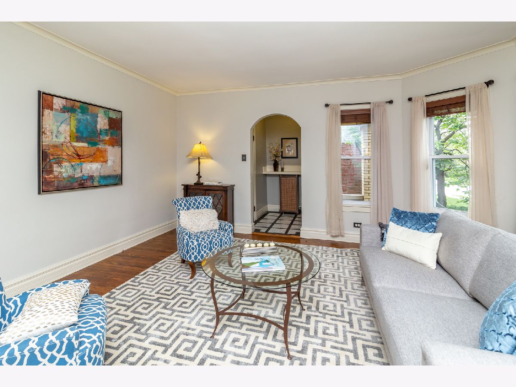
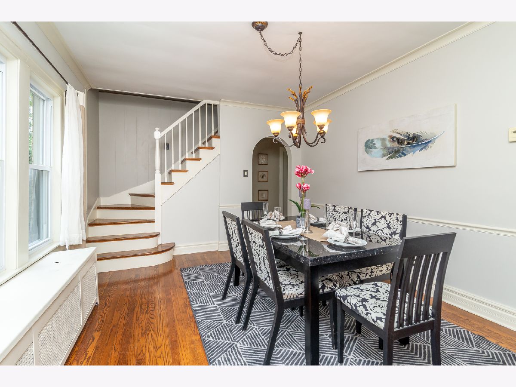
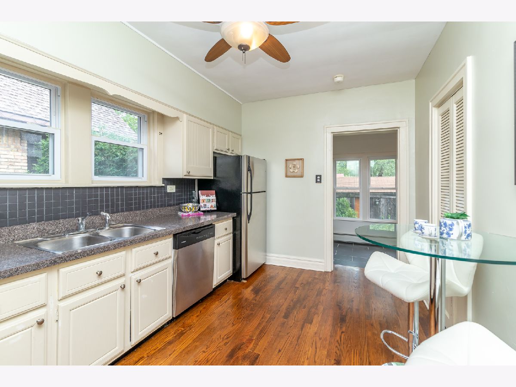
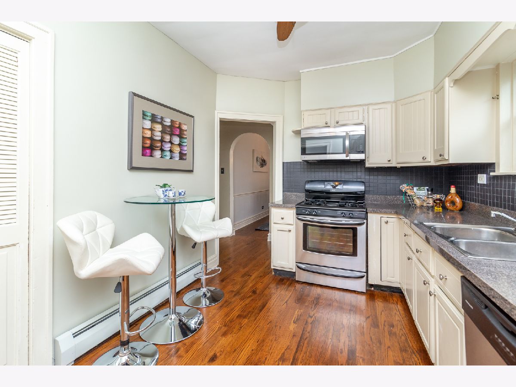
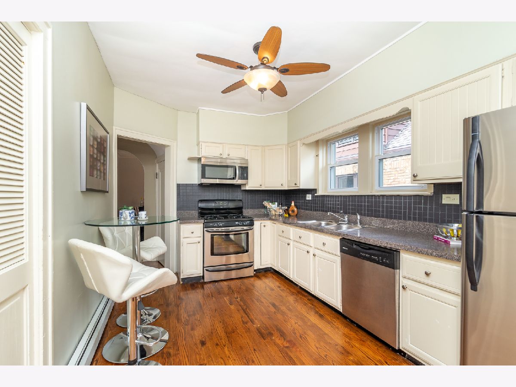
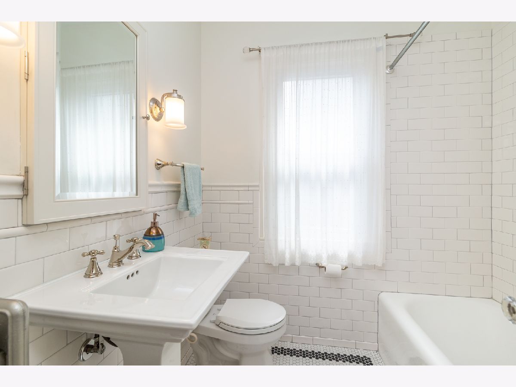
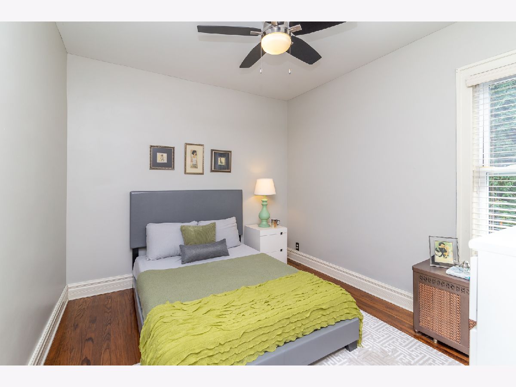
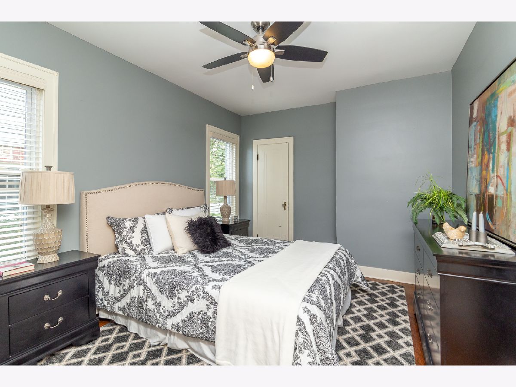
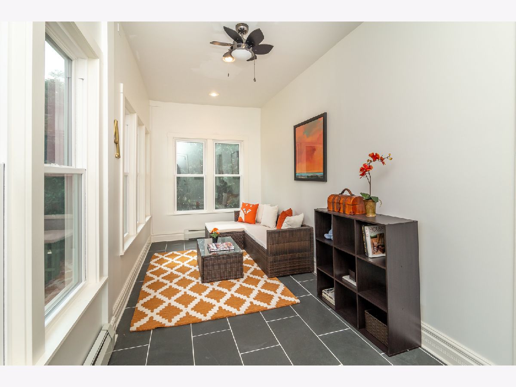
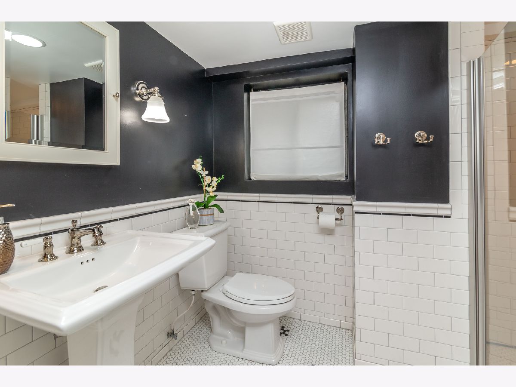
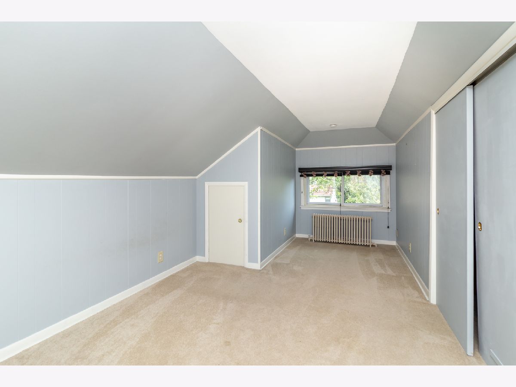
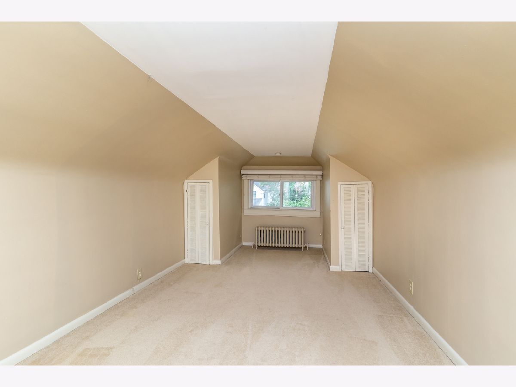
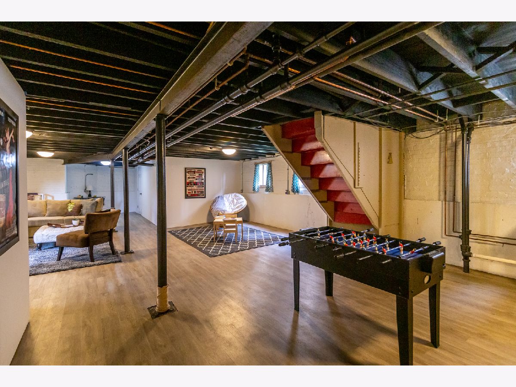
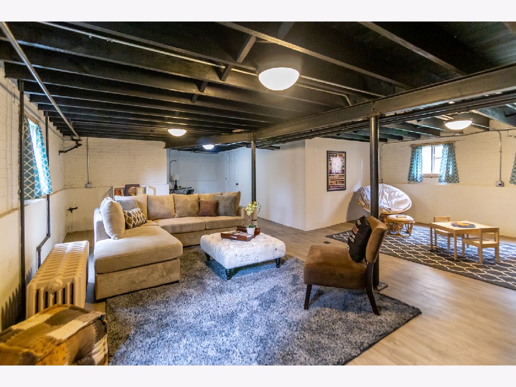
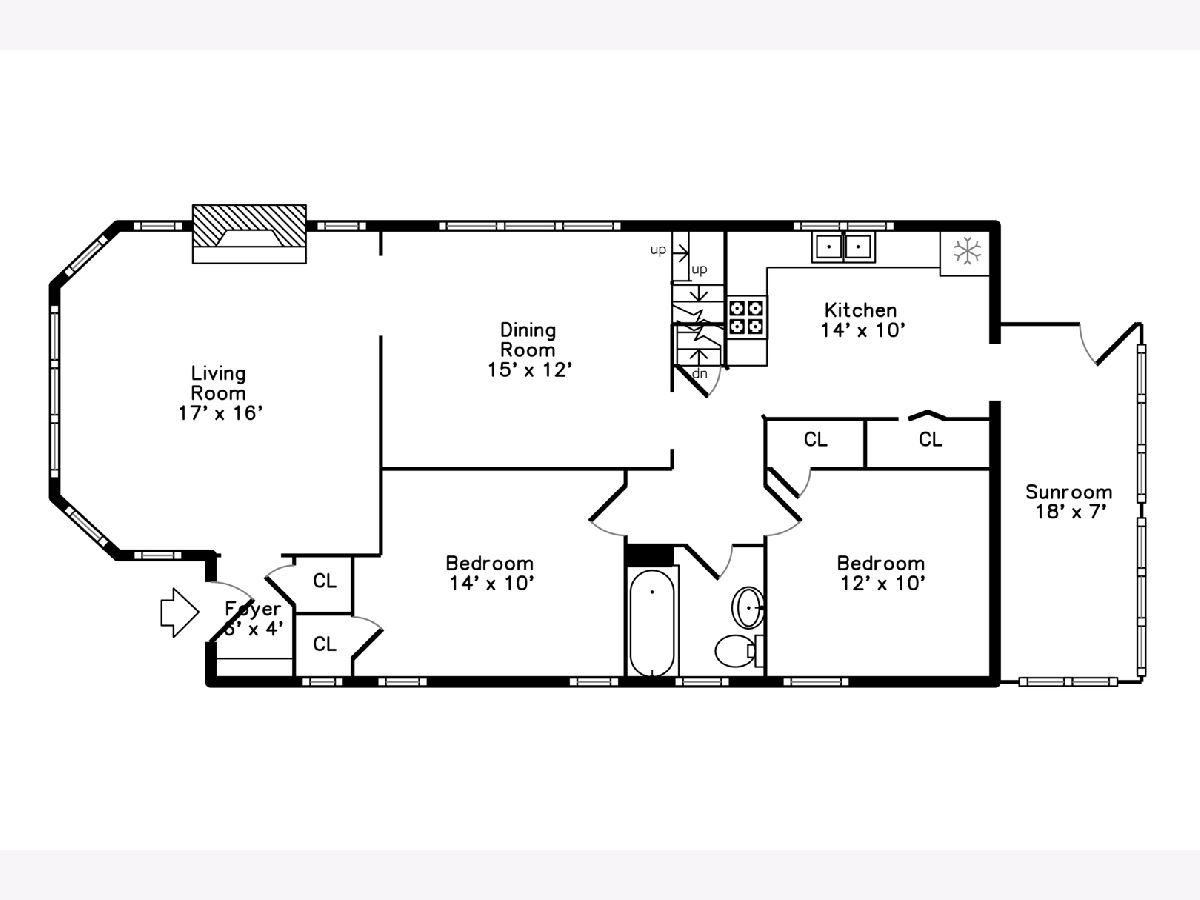
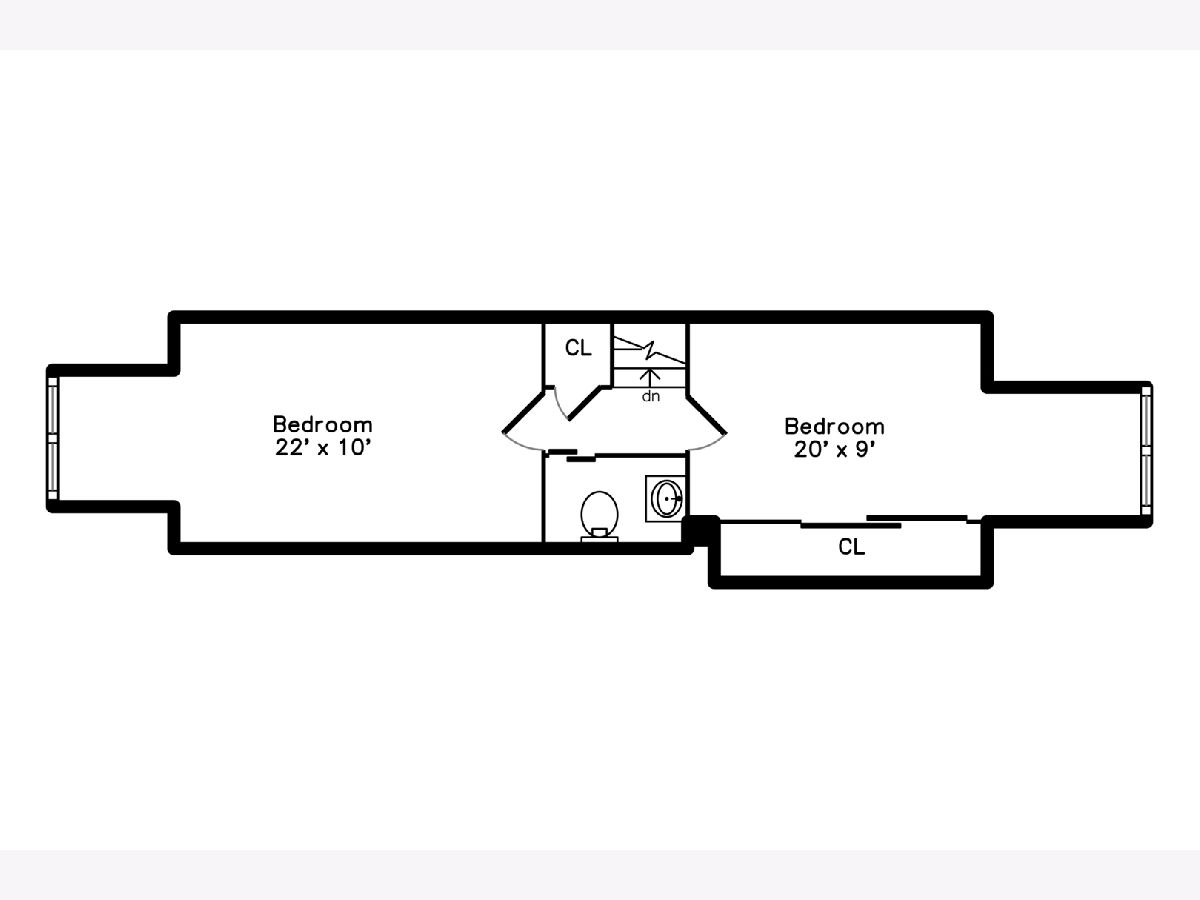
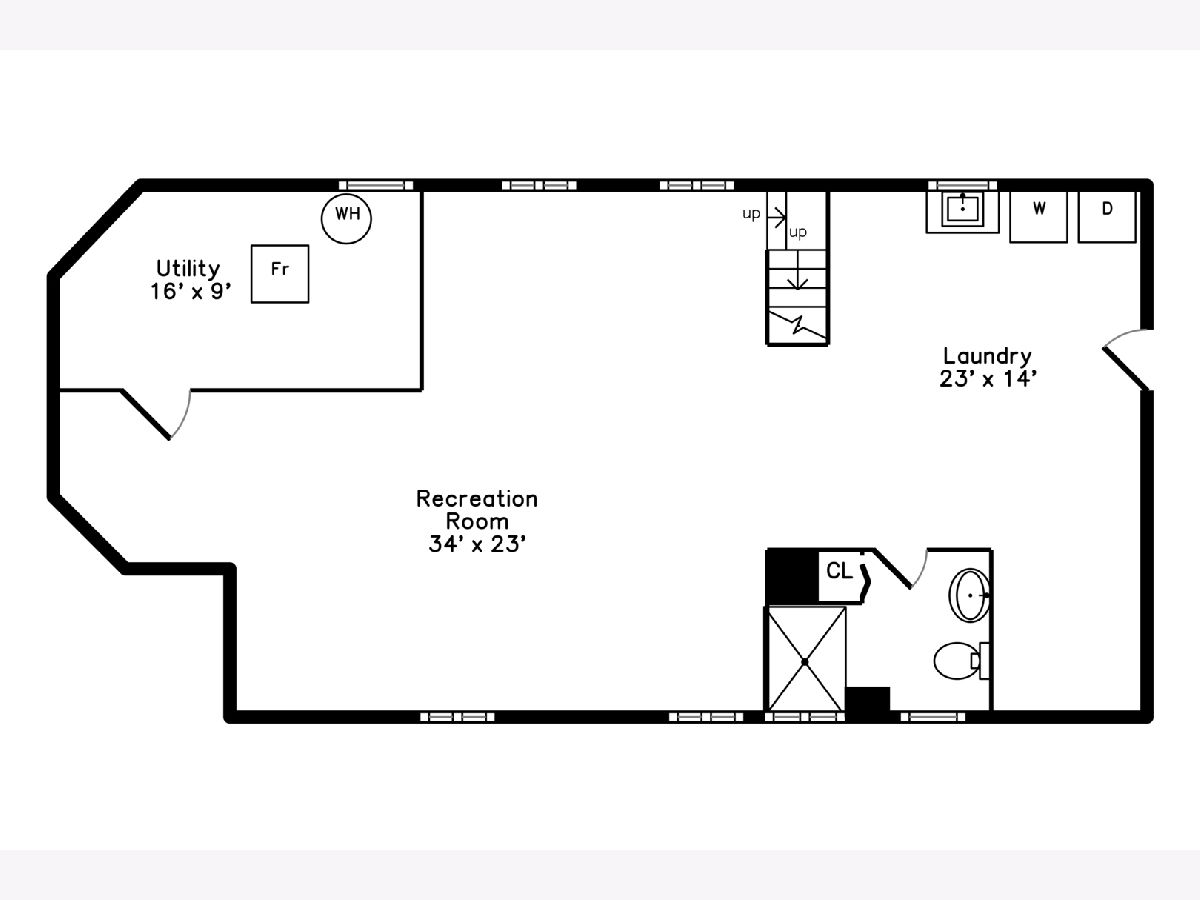
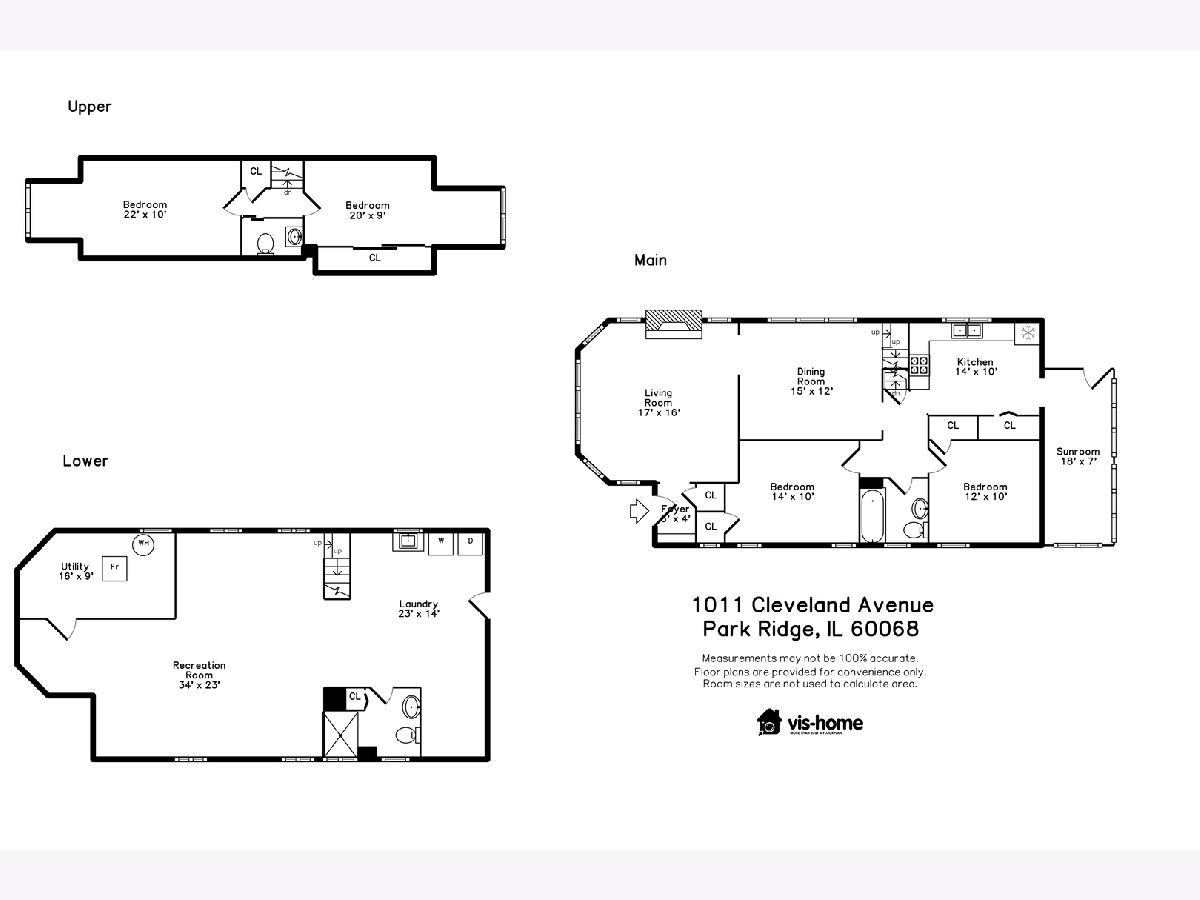
Room Specifics
Total Bedrooms: 4
Bedrooms Above Ground: 4
Bedrooms Below Ground: 0
Dimensions: —
Floor Type: Hardwood
Dimensions: —
Floor Type: Carpet
Dimensions: —
Floor Type: Carpet
Full Bathrooms: 3
Bathroom Amenities: —
Bathroom in Basement: 1
Rooms: Recreation Room,Play Room,Foyer,Den
Basement Description: Partially Finished,Exterior Access
Other Specifics
| 1.5 | |
| — | |
| Off Alley | |
| Patio, Porch Screened, Storms/Screens | |
| Fenced Yard,Wooded | |
| 40X125 | |
| — | |
| None | |
| Hardwood Floors, First Floor Bedroom, First Floor Full Bath, Built-in Features | |
| Range, Microwave, Dishwasher, Refrigerator, Stainless Steel Appliance(s) | |
| Not in DB | |
| Park, Curbs, Sidewalks, Street Lights, Street Paved | |
| — | |
| — | |
| Wood Burning |
Tax History
| Year | Property Taxes |
|---|---|
| 2007 | $3,948 |
| 2008 | $4,800 |
| 2015 | $7,873 |
| 2020 | $9,922 |
Contact Agent
Nearby Similar Homes
Nearby Sold Comparables
Contact Agent
Listing Provided By
Dream Town Realty






