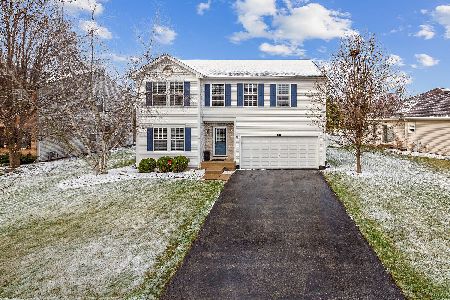1011 Conrad Lane, Shorewood, Illinois 60404
$197,000
|
Sold
|
|
| Status: | Closed |
| Sqft: | 2,798 |
| Cost/Sqft: | $75 |
| Beds: | 4 |
| Baths: | 3 |
| Year Built: | 2002 |
| Property Taxes: | $5,926 |
| Days On Market: | 6439 |
| Lot Size: | 0,00 |
Description
LOVELY 2 story home w/over 2700 sq ft living space in desirable Kipling Estates!Professionally painted Clean home waiting for you to add your personal touches, LG Kitchen overlooking FR and enormous backyard! Walk IN Pantry,1st flr powder room w/chair rail&wainscotting.LG Loft can be easily converted to 5th bdrm. Huge Master w/enormous master bathroom and WIC. 3rd party approval Short sale~as is! BANK IS READY NOW!!!
Property Specifics
| Single Family | |
| — | |
| Traditional | |
| 2002 | |
| Full | |
| — | |
| No | |
| — |
| Will | |
| Kipling Estates | |
| 105 / Quarterly | |
| Clubhouse,Exercise Facilities,Pool,Other | |
| Public | |
| Public Sewer | |
| 06913794 | |
| 0506202100060000 |
Nearby Schools
| NAME: | DISTRICT: | DISTANCE: | |
|---|---|---|---|
|
Grade School
Walnut Trails |
201 | — | |
|
Middle School
Minooka Junior High School |
201 | Not in DB | |
|
High School
Minooka Community High School |
111 | Not in DB | |
Property History
| DATE: | EVENT: | PRICE: | SOURCE: |
|---|---|---|---|
| 9 Mar, 2007 | Sold | $245,000 | MRED MLS |
| 7 Dec, 2006 | Under contract | $234,900 | MRED MLS |
| — | Last price change | $259,900 | MRED MLS |
| 6 Jul, 2006 | Listed for sale | $269,000 | MRED MLS |
| 9 Nov, 2009 | Sold | $197,000 | MRED MLS |
| 22 Jun, 2009 | Under contract | $211,000 | MRED MLS |
| — | Last price change | $211,950 | MRED MLS |
| 2 Jun, 2008 | Listed for sale | $269,000 | MRED MLS |
| 27 Jul, 2018 | Sold | $277,155 | MRED MLS |
| 24 Jun, 2018 | Under contract | $279,999 | MRED MLS |
| 19 Jun, 2018 | Listed for sale | $279,999 | MRED MLS |
| 26 Apr, 2024 | Sold | $400,000 | MRED MLS |
| 25 Mar, 2024 | Under contract | $399,900 | MRED MLS |
| 23 Mar, 2024 | Listed for sale | $399,900 | MRED MLS |
Room Specifics
Total Bedrooms: 4
Bedrooms Above Ground: 4
Bedrooms Below Ground: 0
Dimensions: —
Floor Type: Carpet
Dimensions: —
Floor Type: Carpet
Dimensions: —
Floor Type: Carpet
Full Bathrooms: 3
Bathroom Amenities: Whirlpool,Separate Shower
Bathroom in Basement: 0
Rooms: Loft,Utility Room-2nd Floor
Basement Description: Unfinished,Crawl
Other Specifics
| 2 | |
| Concrete Perimeter | |
| Asphalt | |
| Patio | |
| — | |
| 75X145 | |
| — | |
| Full | |
| — | |
| Range, Microwave, Dishwasher, Refrigerator, Washer, Dryer, Disposal | |
| Not in DB | |
| Clubhouse, Pool, Tennis Courts, Sidewalks, Street Lights, Street Paved | |
| — | |
| — | |
| — |
Tax History
| Year | Property Taxes |
|---|---|
| 2007 | $4,898 |
| 2009 | $5,926 |
| 2018 | $5,839 |
| 2024 | $8,350 |
Contact Agent
Nearby Similar Homes
Nearby Sold Comparables
Contact Agent
Listing Provided By
Century 21 Affiliated










