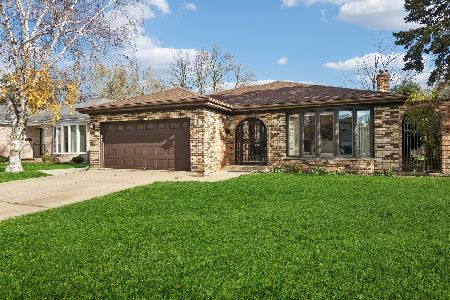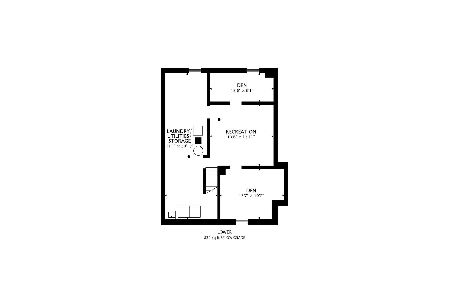1011 Delphia Avenue, Park Ridge, Illinois 60068
$505,000
|
Sold
|
|
| Status: | Closed |
| Sqft: | 2,600 |
| Cost/Sqft: | $204 |
| Beds: | 4 |
| Baths: | 4 |
| Year Built: | 1983 |
| Property Taxes: | $14,625 |
| Days On Market: | 2048 |
| Lot Size: | 0,17 |
Description
Perfect Park Ridge Family Home! Freshly updated and completely move-in ready. Come in and enjoy your family friendly, stunningly finished and abundantly sunny home. First, be impressed with the welcoming entry way, elegant living room and dining room with cathedral ceilings and large bay window. Then, you are drawn to the inviting gourmet kitchen with stainless steel appliances and granite counter tops. Meals are delicious in your spacious eat-in breakfast room, as you overlook the generously sized family room with wet bar and fireplace. If it's the outdoors you want, then use the large sliding doors from either the family room or kitchen and step out onto your lush backyard with lovely patio that will make you not want to come back inside. There are hard wood floors throughout the first floor, as well as, a private office/fifth bedroom. The second floor doesn't disappoint with four spacious bedrooms, two full baths and very generous closets. Enjoy the large master bedroom with fireplace and ensuite bath. Finished lower level has a fireplace, full bath with steam shower and laundry room. Circular drive and deep, two car garage with adjacent mud room. In Franklin school, Emerson school and Maine South High School district.
Property Specifics
| Single Family | |
| — | |
| — | |
| 1983 | |
| English | |
| — | |
| No | |
| 0.17 |
| Cook | |
| — | |
| — / Not Applicable | |
| None | |
| Lake Michigan | |
| Public Sewer | |
| 10743416 | |
| 09233130290000 |
Property History
| DATE: | EVENT: | PRICE: | SOURCE: |
|---|---|---|---|
| 14 Aug, 2020 | Sold | $505,000 | MRED MLS |
| 28 Jun, 2020 | Under contract | $529,900 | MRED MLS |
| 11 Jun, 2020 | Listed for sale | $529,900 | MRED MLS |
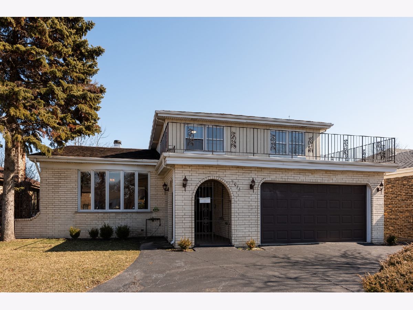
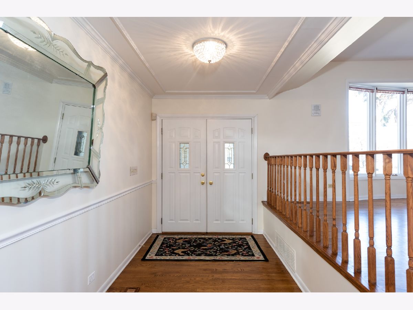
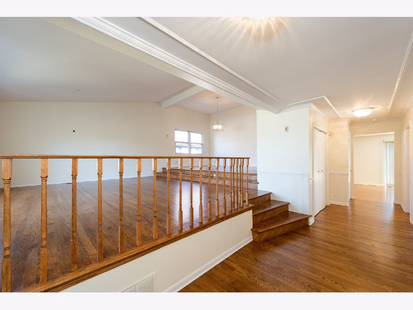
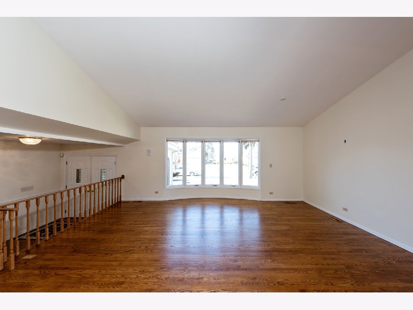
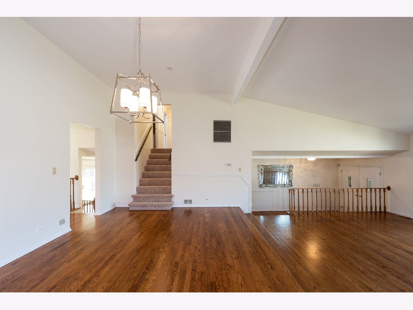
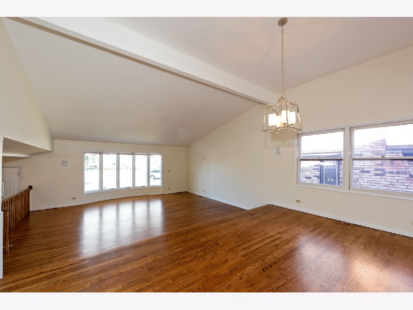
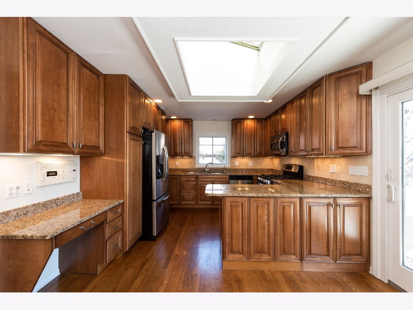
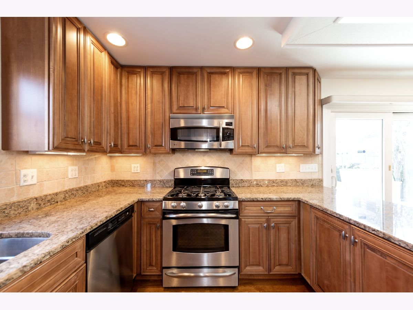
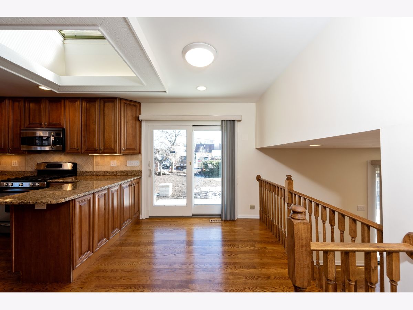
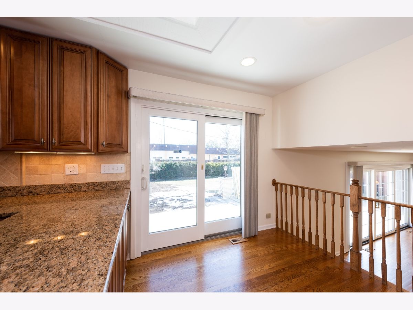
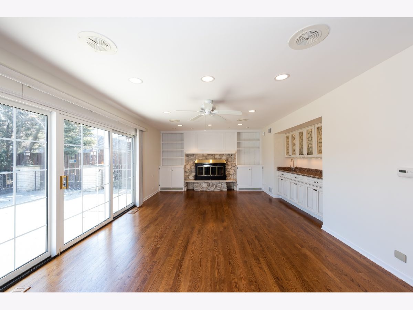
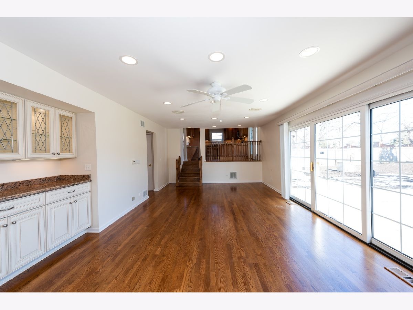
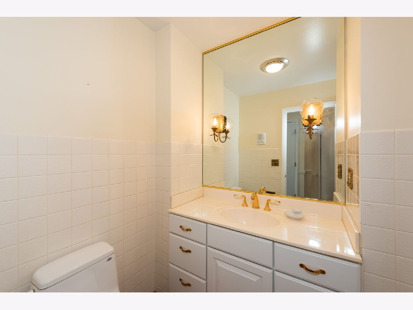
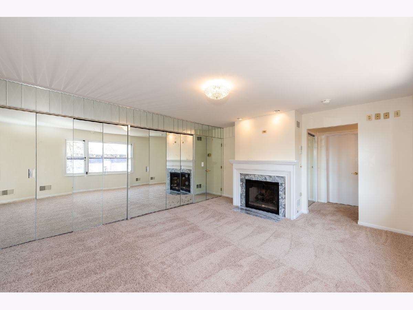
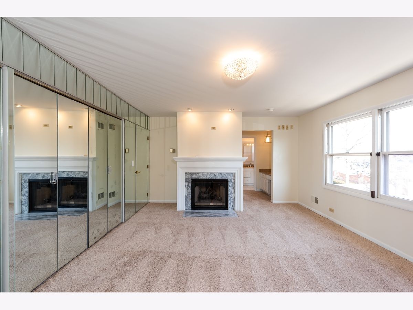
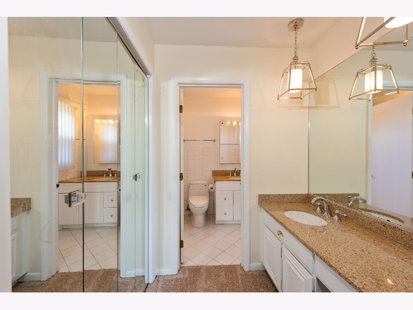
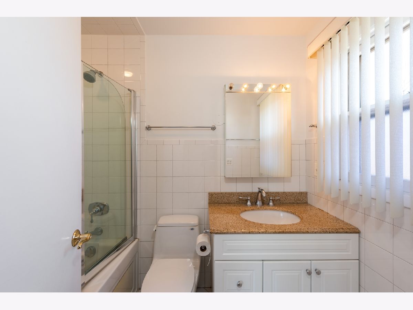
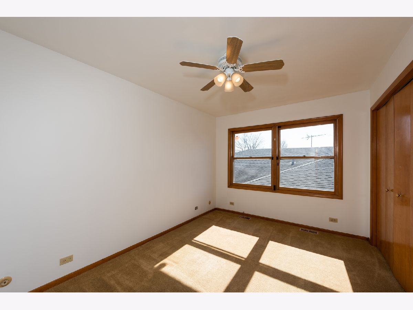
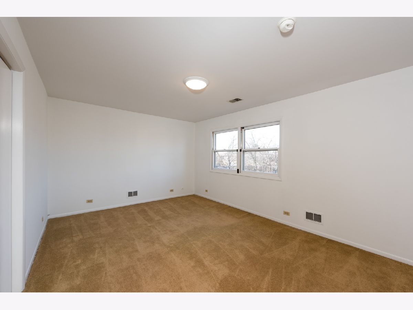
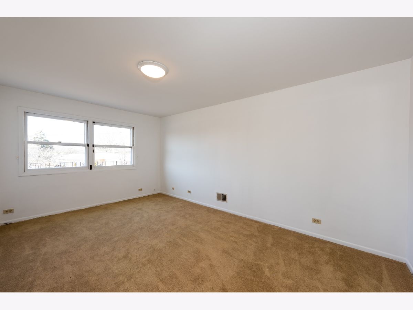
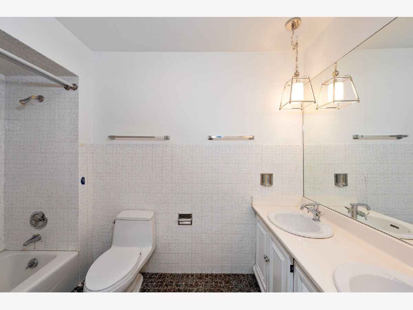
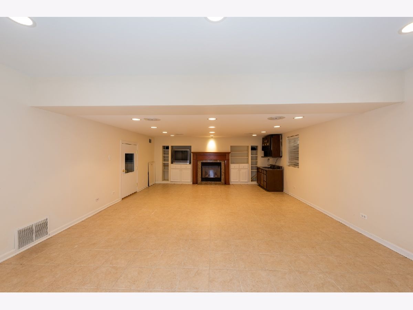
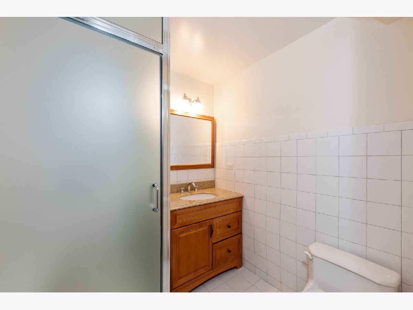
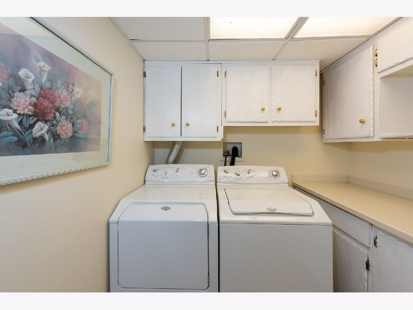
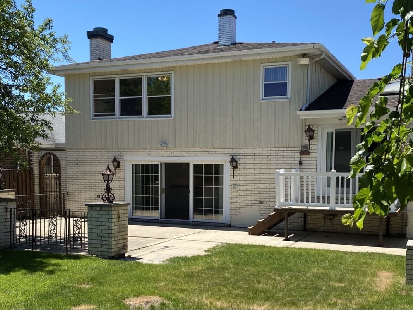
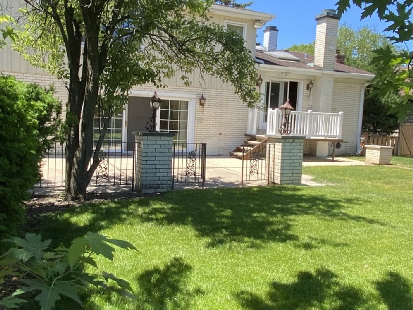
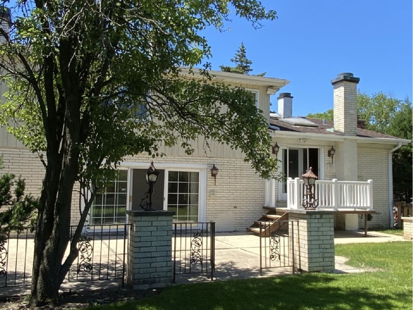
Room Specifics
Total Bedrooms: 4
Bedrooms Above Ground: 4
Bedrooms Below Ground: 0
Dimensions: —
Floor Type: Carpet
Dimensions: —
Floor Type: Carpet
Dimensions: —
Floor Type: Carpet
Full Bathrooms: 4
Bathroom Amenities: Steam Shower,Double Sink,Soaking Tub
Bathroom in Basement: 1
Rooms: Den
Basement Description: Finished
Other Specifics
| 2 | |
| — | |
| Circular | |
| Deck, Above Ground Pool | |
| Fenced Yard | |
| 58 X 131 | |
| — | |
| Full | |
| Vaulted/Cathedral Ceilings, Skylight(s), Sauna/Steam Room, Bar-Wet, Hardwood Floors, First Floor Bedroom, Built-in Features, Walk-In Closet(s) | |
| Range, Microwave, Dishwasher, High End Refrigerator, Disposal, Stainless Steel Appliance(s), Range Hood | |
| Not in DB | |
| — | |
| — | |
| — | |
| Gas Starter |
Tax History
| Year | Property Taxes |
|---|---|
| 2020 | $14,625 |
Contact Agent
Nearby Similar Homes
Nearby Sold Comparables
Contact Agent
Listing Provided By
Berkshire Hathaway HomeServices Chicago







