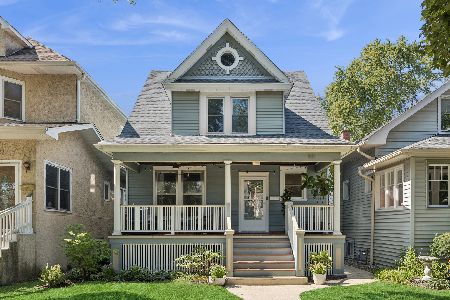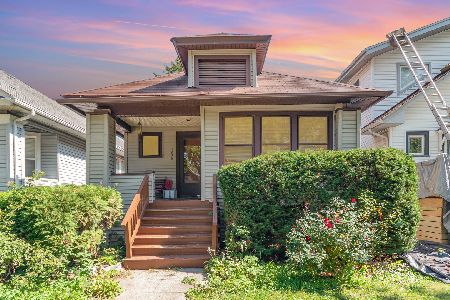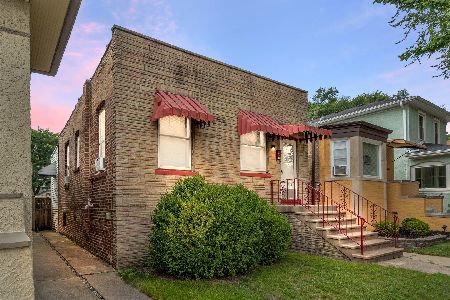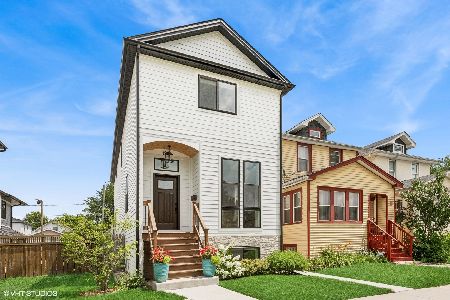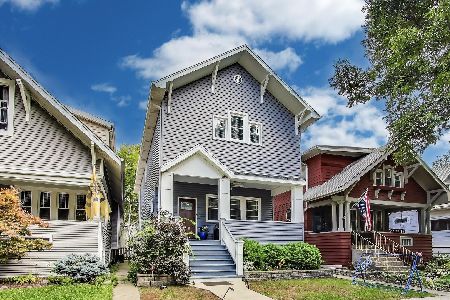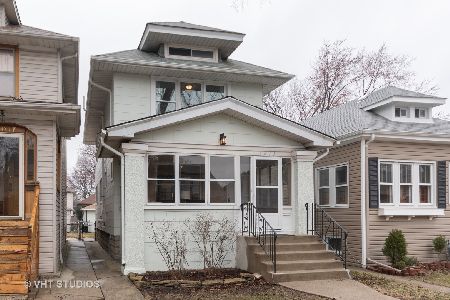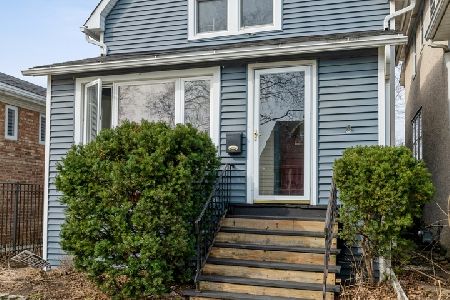1011 Elmwood Avenue, Oak Park, Illinois 60304
$325,000
|
Sold
|
|
| Status: | Closed |
| Sqft: | 969 |
| Cost/Sqft: | $335 |
| Beds: | 3 |
| Baths: | 2 |
| Year Built: | 1959 |
| Property Taxes: | $8,521 |
| Days On Market: | 1573 |
| Lot Size: | 0,07 |
Description
Wow...this like-new home is ready, willing and able to meet all your needs. There are so many recent updates, allowing you to just move right in to make it your own. New white cabinet kitchen with granite countertops and stainless steel appliances. Both bathrooms have been updated with stylish new tile and stone accents. The first floor features hardwood floors throughout and new interior doors and hardware. You will LOVE the fully finished basement, which doubles the living space - its huge with high ceilings, porcelain tile flooring and includes a jumbo family room and an extra room, which works well as an office. Other new improvements include high-end washer and dryer, central air conditioning and the roofs on both the house and brick two-car garage. The sunny back yard has a patio and multiple planting beds. And the location can't be beat - easy access to the Blue Line, Rehm Pool & Park, OP Conservatory, and the Harrison Arts District.
Property Specifics
| Single Family | |
| — | |
| Ranch | |
| 1959 | |
| Full | |
| — | |
| No | |
| 0.07 |
| Cook | |
| — | |
| 0 / Not Applicable | |
| None | |
| Lake Michigan | |
| Public Sewer | |
| 11119883 | |
| 16184120380000 |
Nearby Schools
| NAME: | DISTRICT: | DISTANCE: | |
|---|---|---|---|
|
Grade School
Irving Elementary School |
97 | — | |
|
Middle School
Percy Julian Middle School |
97 | Not in DB | |
|
High School
Oak Park & River Forest High Sch |
200 | Not in DB | |
Property History
| DATE: | EVENT: | PRICE: | SOURCE: |
|---|---|---|---|
| 31 May, 2011 | Sold | $175,000 | MRED MLS |
| 24 Mar, 2011 | Under contract | $169,900 | MRED MLS |
| 7 Mar, 2011 | Listed for sale | $169,900 | MRED MLS |
| 31 Jul, 2021 | Sold | $325,000 | MRED MLS |
| 20 Jun, 2021 | Under contract | $325,000 | MRED MLS |
| 11 Jun, 2021 | Listed for sale | $325,000 | MRED MLS |
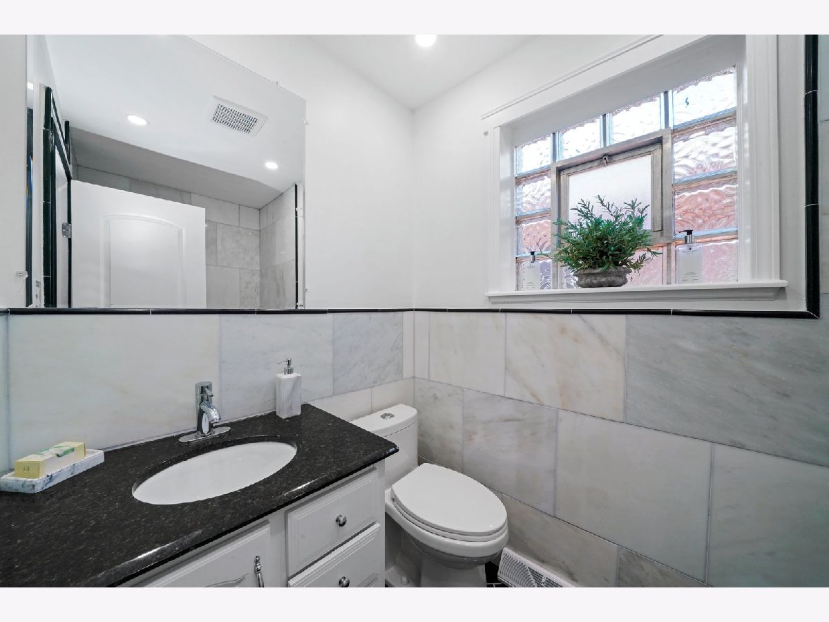
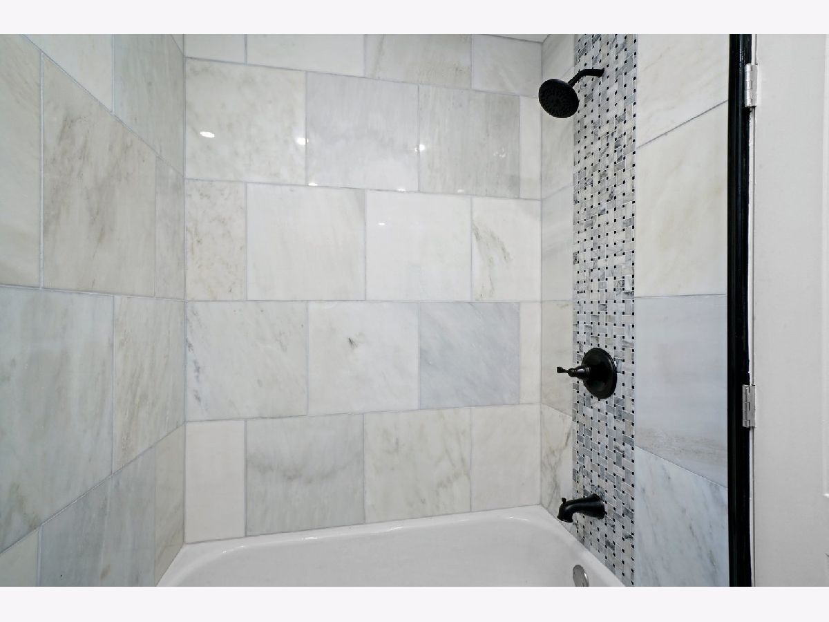
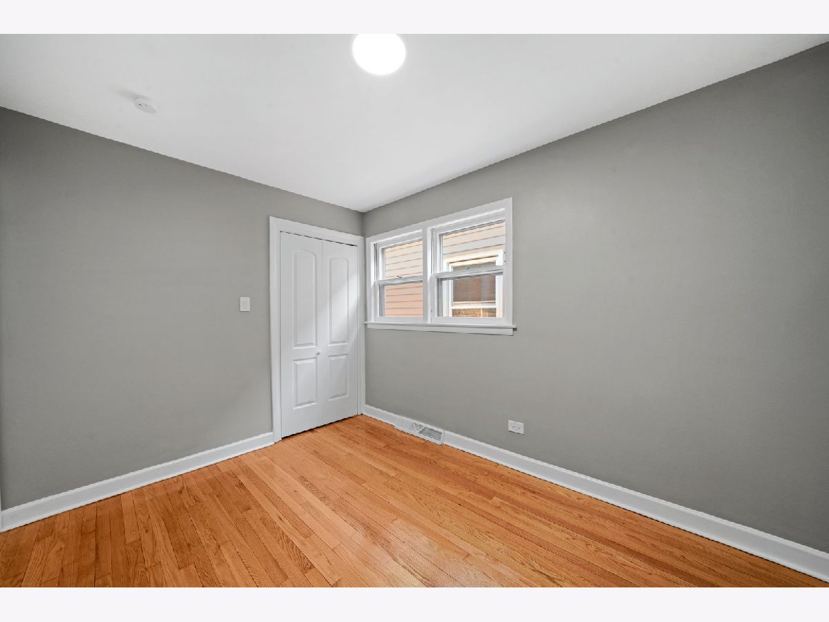
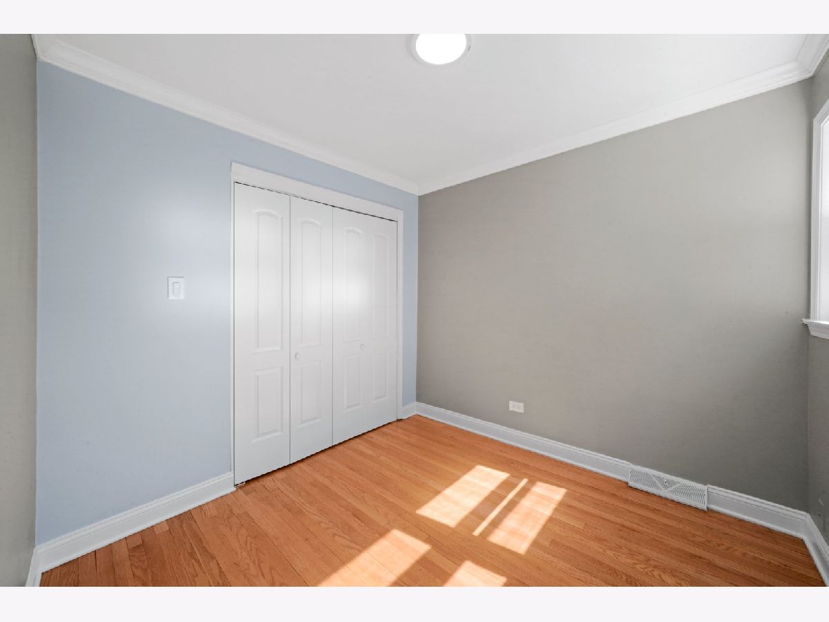



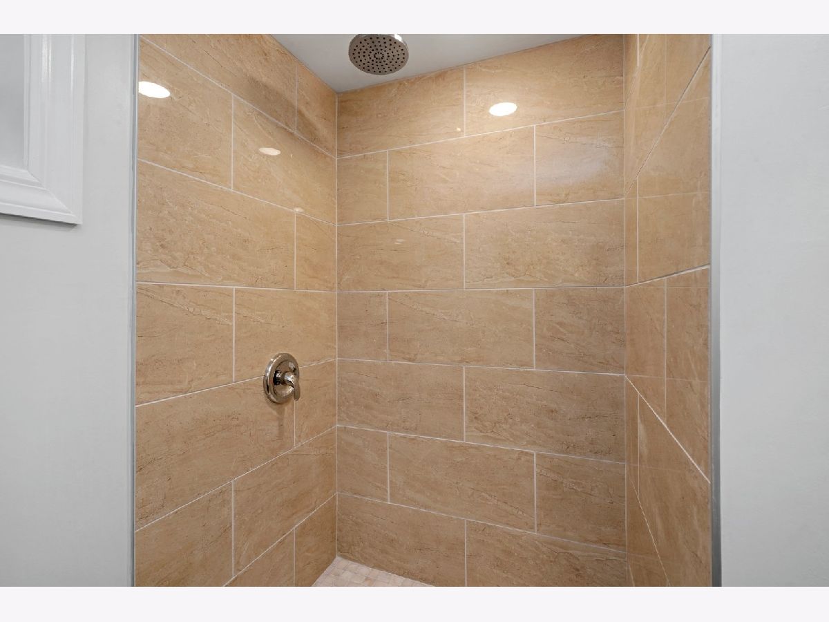






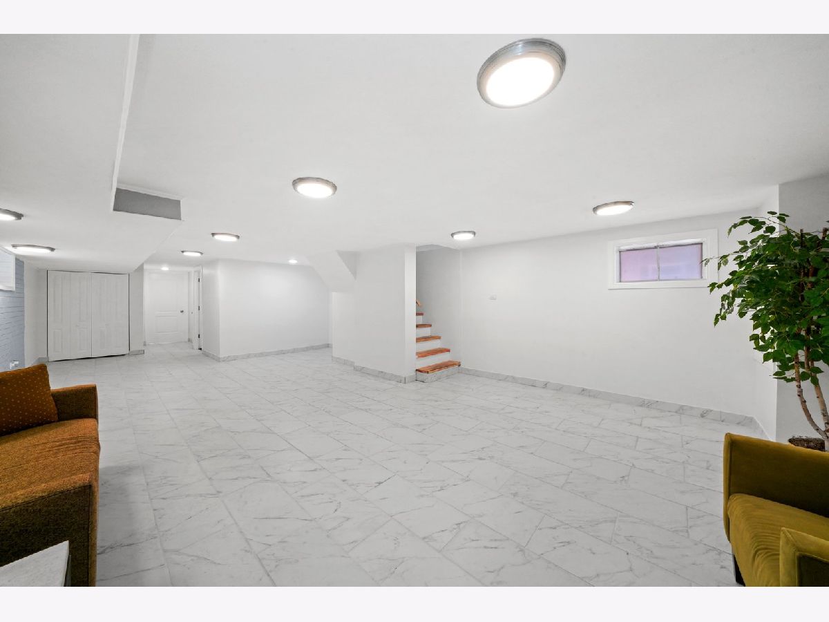













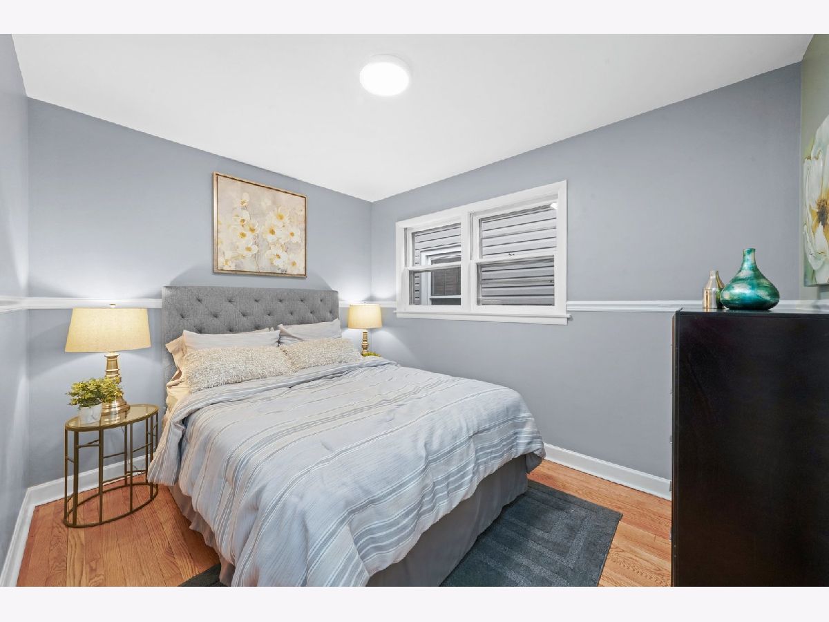
Room Specifics
Total Bedrooms: 3
Bedrooms Above Ground: 3
Bedrooms Below Ground: 0
Dimensions: —
Floor Type: Hardwood
Dimensions: —
Floor Type: Hardwood
Full Bathrooms: 2
Bathroom Amenities: —
Bathroom in Basement: 1
Rooms: Office
Basement Description: Finished
Other Specifics
| 2 | |
| Concrete Perimeter | |
| — | |
| Patio, Storms/Screens | |
| — | |
| 25X125 | |
| — | |
| None | |
| Hardwood Floors, First Floor Bedroom, First Floor Full Bath | |
| Range, Microwave, Refrigerator, Washer, Dryer | |
| Not in DB | |
| Park, Pool, Curbs, Sidewalks, Street Lights, Street Paved | |
| — | |
| — | |
| — |
Tax History
| Year | Property Taxes |
|---|---|
| 2011 | $7,299 |
| 2021 | $8,521 |
Contact Agent
Nearby Similar Homes
Nearby Sold Comparables
Contact Agent
Listing Provided By
RE/MAX In The Village


