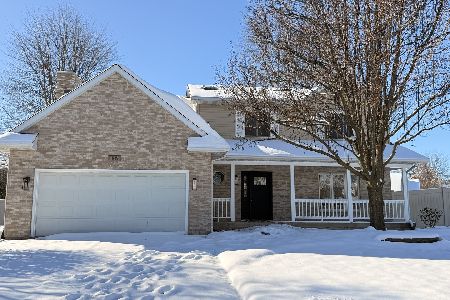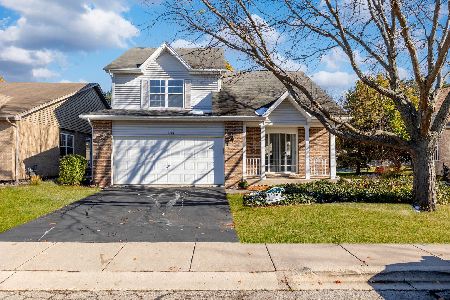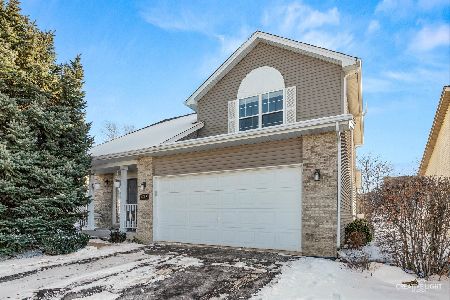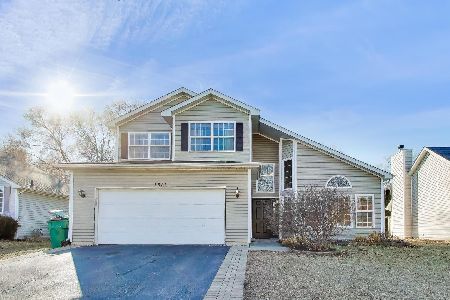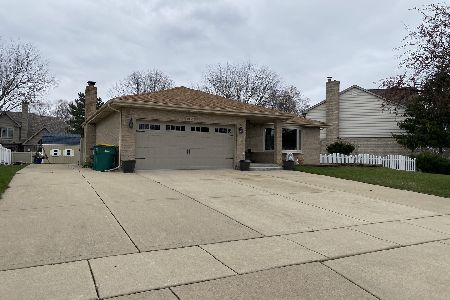1011 Erins Glen Drive, Joliet, Illinois 60431
$281,000
|
Sold
|
|
| Status: | Closed |
| Sqft: | 2,146 |
| Cost/Sqft: | $130 |
| Beds: | 3 |
| Baths: | 3 |
| Year Built: | 1996 |
| Property Taxes: | $6,925 |
| Days On Market: | 2870 |
| Lot Size: | 0,00 |
Description
Opportunity to purchase 1.5 story home in Country Glen Estates. This home has a first floor Master Suite! Family Room is vaulted with, see through fireplace to Kitchen. Vaulted or Tray Ceilings in Master Bedroom, 3rd bedroom, Family Room and Loft. Upgrades include, granite counters throughout, high efficient Furnace/AC, Hot Water Heater, Appliances, Paint, and light fixtures have been updated since purchase, Also, plumbing fixtures have been updated in Kitchen and bathrooms. Large patio in the backyard with sliding glass doors to Family Room and Kitchen. First Floor Laundry, full basement with rough in for bath.
Property Specifics
| Single Family | |
| — | |
| — | |
| 1996 | |
| Full | |
| — | |
| No | |
| — |
| Will | |
| Country Glen Estates | |
| 0 / Not Applicable | |
| None | |
| Public | |
| Public Sewer | |
| 09925250 | |
| 0506033280050000 |
Property History
| DATE: | EVENT: | PRICE: | SOURCE: |
|---|---|---|---|
| 30 Jul, 2010 | Sold | $255,000 | MRED MLS |
| 29 Jun, 2010 | Under contract | $274,000 | MRED MLS |
| — | Last price change | $279,000 | MRED MLS |
| 2 Apr, 2010 | Listed for sale | $279,000 | MRED MLS |
| 7 Jun, 2018 | Sold | $281,000 | MRED MLS |
| 25 Apr, 2018 | Under contract | $279,000 | MRED MLS |
| 23 Apr, 2018 | Listed for sale | $279,000 | MRED MLS |
Room Specifics
Total Bedrooms: 3
Bedrooms Above Ground: 3
Bedrooms Below Ground: 0
Dimensions: —
Floor Type: —
Dimensions: —
Floor Type: —
Full Bathrooms: 3
Bathroom Amenities: Separate Shower,Double Sink,Garden Tub
Bathroom in Basement: 0
Rooms: Office
Basement Description: Unfinished,Bathroom Rough-In
Other Specifics
| 2 | |
| Concrete Perimeter | |
| Concrete | |
| Porch | |
| Fenced Yard,Landscaped | |
| 80X125X80X125 | |
| — | |
| Full | |
| Vaulted/Cathedral Ceilings, Skylight(s), First Floor Bedroom, First Floor Full Bath | |
| Range, Microwave, Dishwasher, Refrigerator, Washer, Dryer, Disposal | |
| Not in DB | |
| Sidewalks, Street Lights, Street Paved | |
| — | |
| — | |
| Double Sided, Gas Starter |
Tax History
| Year | Property Taxes |
|---|---|
| 2010 | $7,120 |
| 2018 | $6,925 |
Contact Agent
Nearby Similar Homes
Nearby Sold Comparables
Contact Agent
Listing Provided By
Continental Real Estate Group

