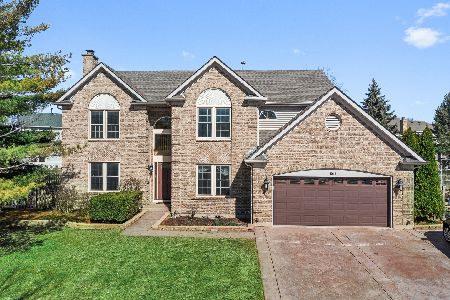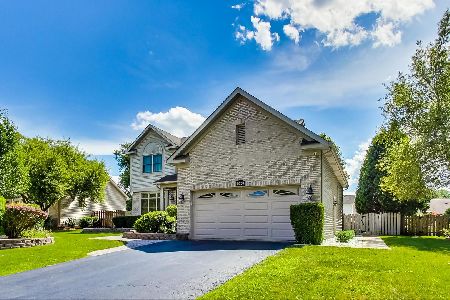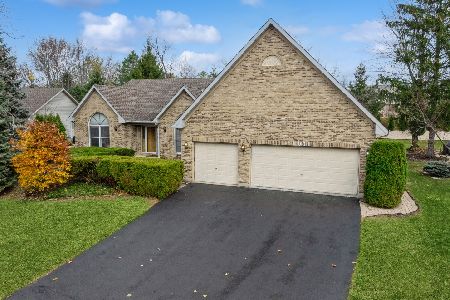1011 Glacier Parkway, Algonquin, Illinois 60102
$357,750
|
Sold
|
|
| Status: | Closed |
| Sqft: | 2,867 |
| Cost/Sqft: | $128 |
| Beds: | 4 |
| Baths: | 4 |
| Year Built: | 1991 |
| Property Taxes: | $8,753 |
| Days On Market: | 2013 |
| Lot Size: | 0,37 |
Description
BUILDERS BRICK MODEL sitting on a PREMIUM LOT! MULTI GENERATIONAL FAMILY HOME! 2-Story Foyer for a welcoming atmosphere! UPDATED Kitchen with large eat in area for everyone and boasts NEW SS APPLIANCES with GORGEOUS NEW QUARTZ COUNTER TOPS! AMAZING FAMILY ROOM with GAS FIREPLACE and 12' WINDOWS is open to the 1st floor Den/Office! Large FORMAL LIVING ROOM includes a WOOD BURNING FIREPLACE! Inviting FORMAL Dining Room! 1ST FLOOR LAUNDRY! Gorgeous NEW QUARTZ COUNTER TOPS featured in the Powder room! VAULTED MASTER SUITE features ceiling fan and HIS/HER WIC's with CUSTOM shelving + LUXURY BATH with dual vanity, soaker tub, separate walk-in shower and skylight! 2nd Bedroom features a ceiling fan, crown molding and CUSTOM closet and shelving! LARGE 3rd bedroom also features a ceiling fan! 4th bedroom is a PRINCESS SUITE with access to the hall bath! AND IF THAT ISN'T ENOUGH - The FINISHED BASEMENT boasts a FULL KITCHEN with upgraded maple cabinets, all appliances and over-sized freezer, as well as a 5th BEDROOM, FULL BATHROOM, game room, rec room, storage and workshop area - Perfect in-law arrangement, college kids coming back home or just room for your extended family! The HUGE BACK YARD allows serenity with CUSTOM built WATER FEATURE complete with waterfall. Spacious stamped concrete patio is perfect for entertaining outdoors. Protected 6 inch mulch play area perfect for a playset or another lounge area which includes French drain system. Landscaped lighting makes the home as beautiful at night as it is in the day! 8 speaker connections are featured throughout the yard! Custom stamped concrete 3 car driveway! There's also another concrete patio off the family room for more outdoor entertaining! This fenced-in backyard has all these features AND there's still room for a pool, volleyball game or anything else you choose! Newer Low E Windows & Doors throughout! Hardwood Floors throughout 1st floor! This home also has SMART HOME features! Enjoy all the excitement and restaurants that downtown Algonquin has to offer and the FOX River Fun! This is one home you don't want to miss!!!
Property Specifics
| Single Family | |
| — | |
| — | |
| 1991 | |
| Full | |
| CUSTOM | |
| No | |
| 0.37 |
| Mc Henry | |
| Glenmoor | |
| 0 / Not Applicable | |
| None | |
| Public | |
| Public Sewer | |
| 10794126 | |
| 1935281007 |
Nearby Schools
| NAME: | DISTRICT: | DISTANCE: | |
|---|---|---|---|
|
Grade School
Algonquin Lakes Elementary Schoo |
300 | — | |
|
Middle School
Algonquin Middle School |
300 | Not in DB | |
|
High School
Dundee-crown High School |
300 | Not in DB | |
Property History
| DATE: | EVENT: | PRICE: | SOURCE: |
|---|---|---|---|
| 9 Nov, 2020 | Sold | $357,750 | MRED MLS |
| 5 Oct, 2020 | Under contract | $367,500 | MRED MLS |
| 30 Jul, 2020 | Listed for sale | $367,500 | MRED MLS |
| 12 Apr, 2023 | Sold | $445,000 | MRED MLS |
| 13 Mar, 2023 | Under contract | $419,900 | MRED MLS |
| 9 Mar, 2023 | Listed for sale | $419,900 | MRED MLS |

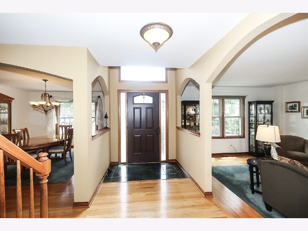
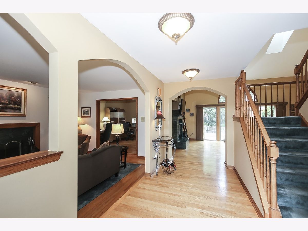
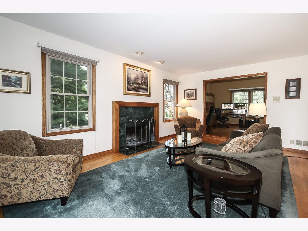
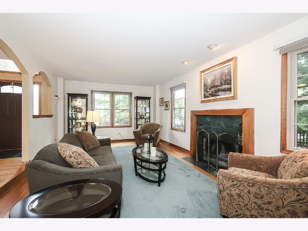
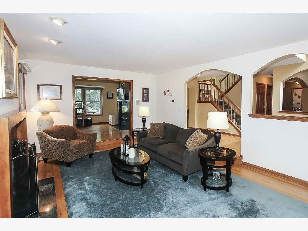
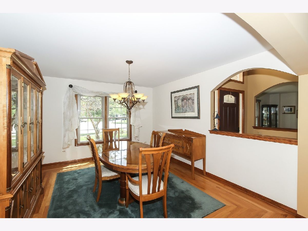
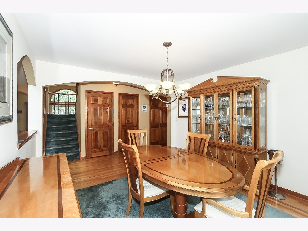
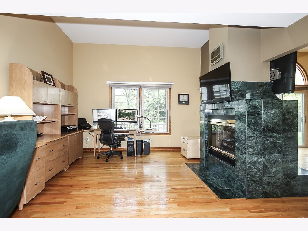
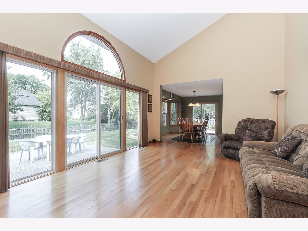
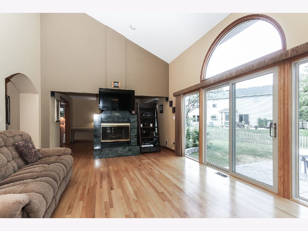
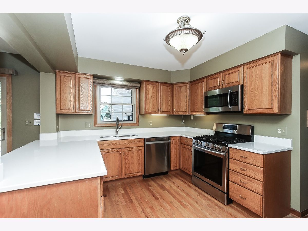
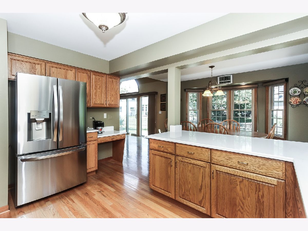
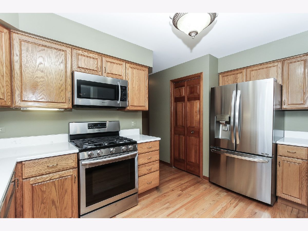
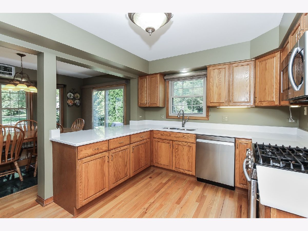
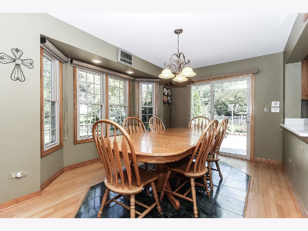
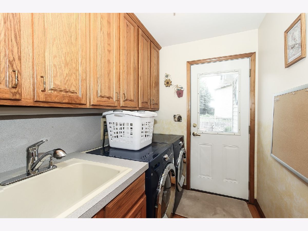
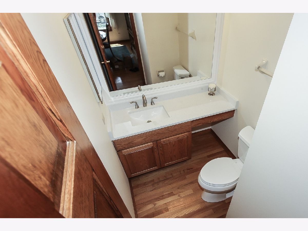
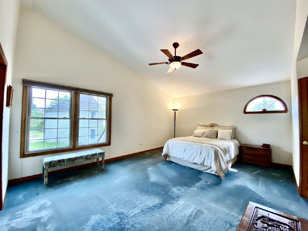
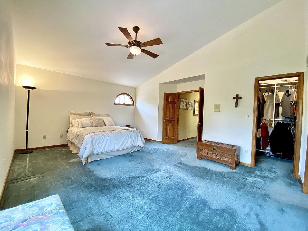
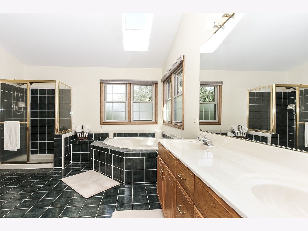
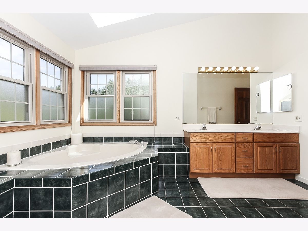
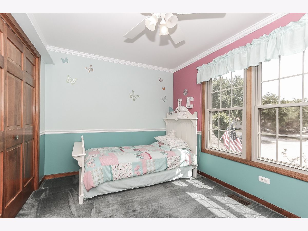
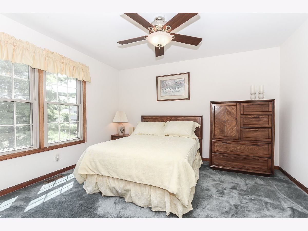
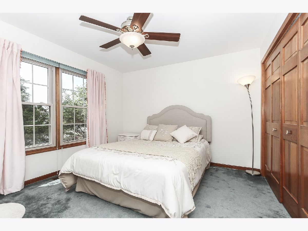
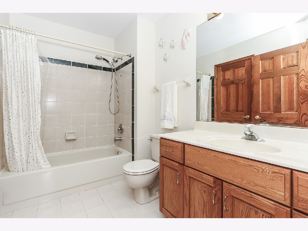
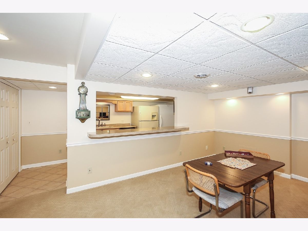
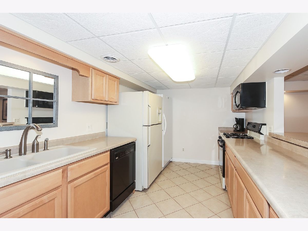
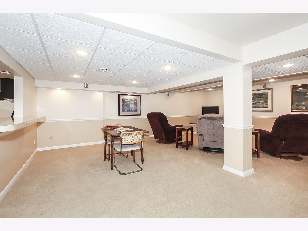
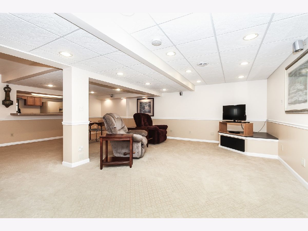
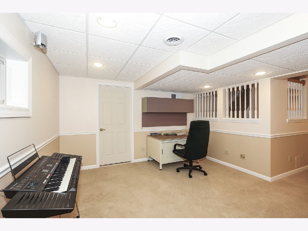
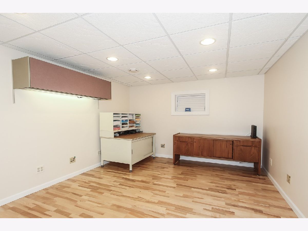
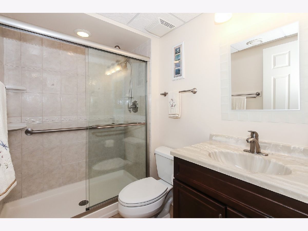
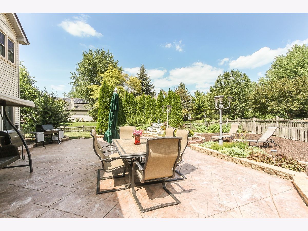
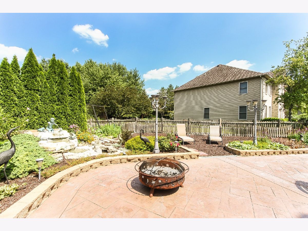
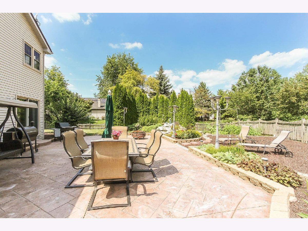
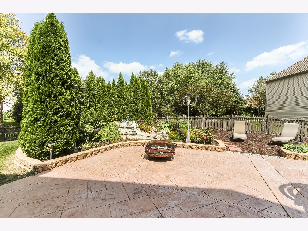
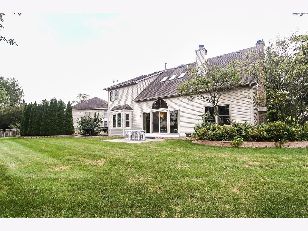
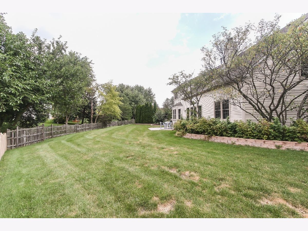
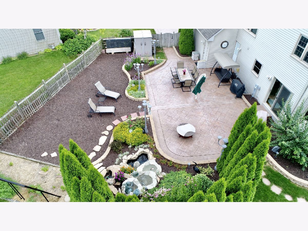
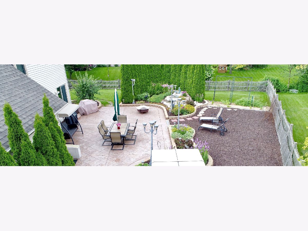
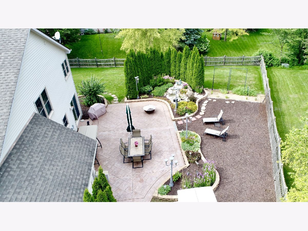
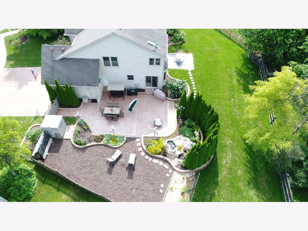
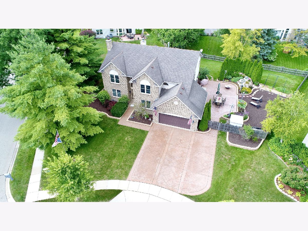
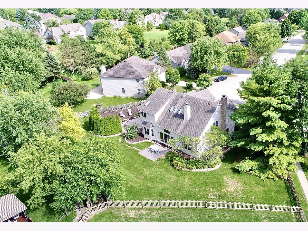
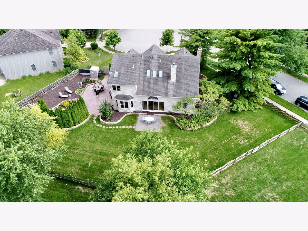
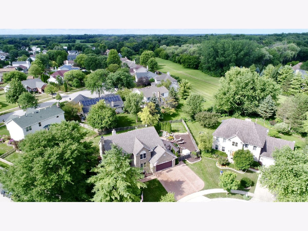
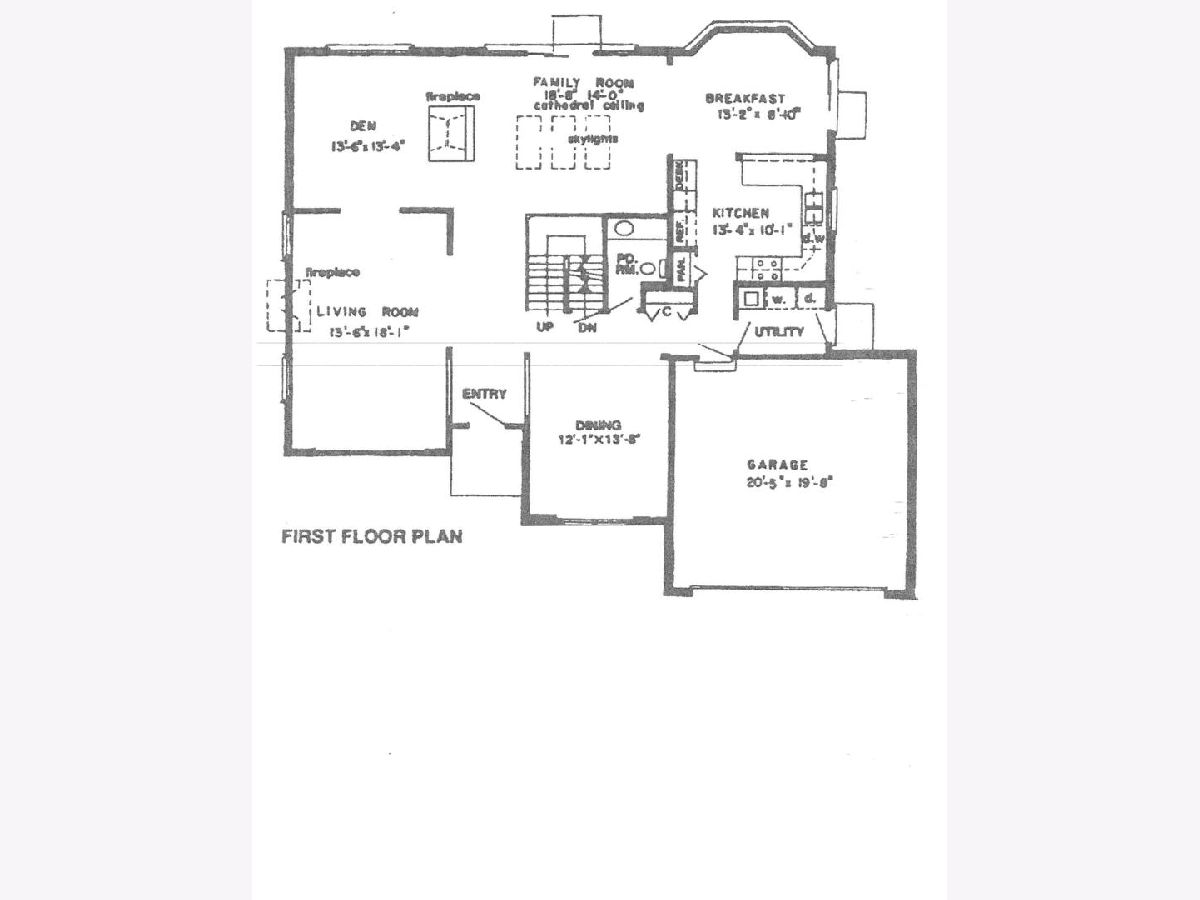
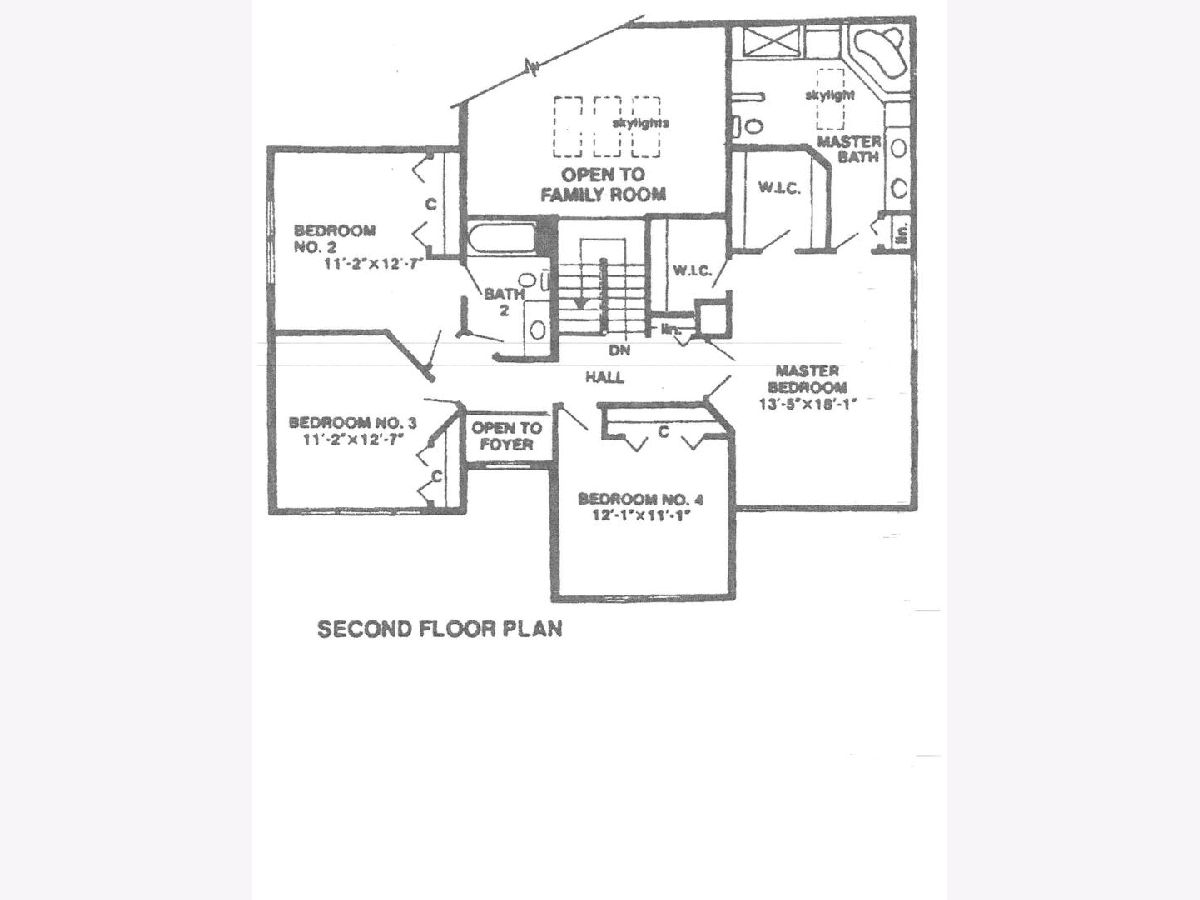
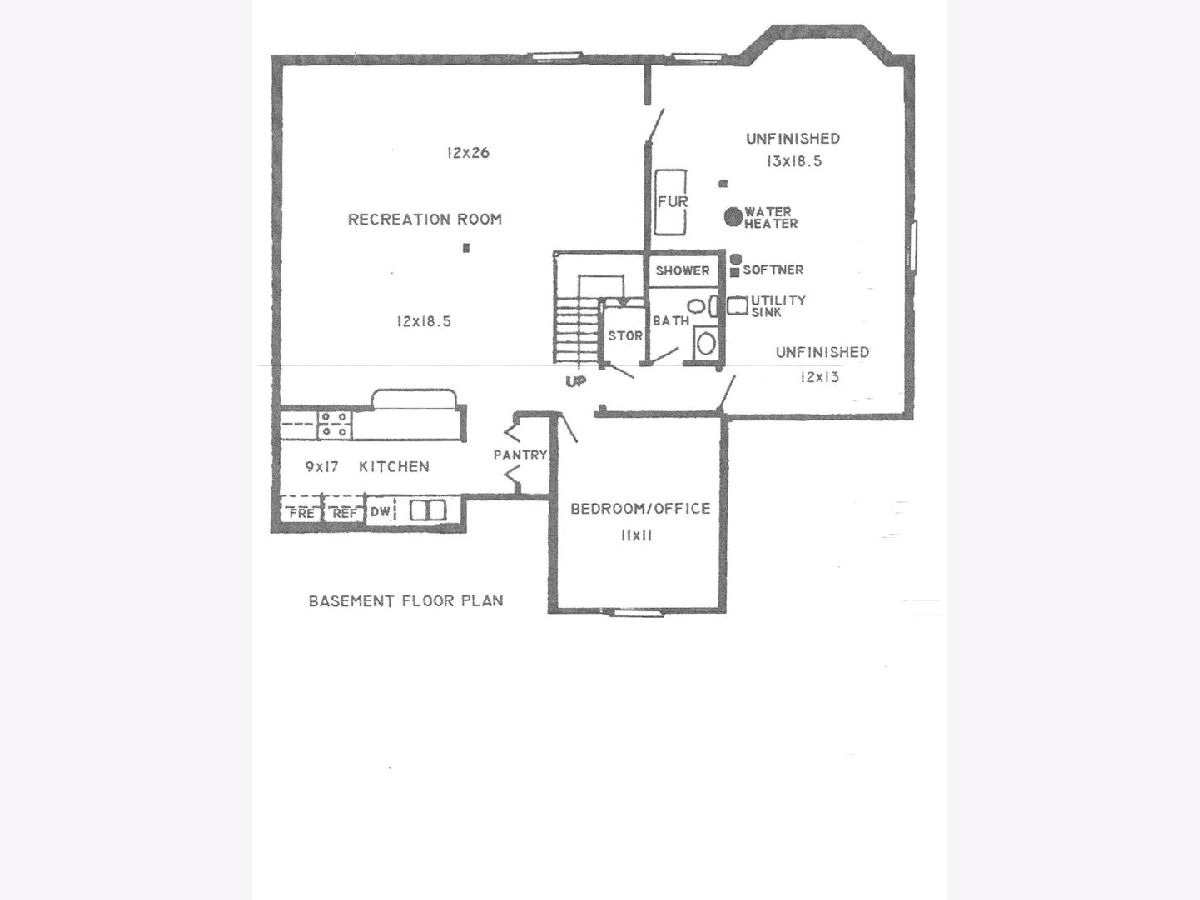
Room Specifics
Total Bedrooms: 5
Bedrooms Above Ground: 4
Bedrooms Below Ground: 1
Dimensions: —
Floor Type: Carpet
Dimensions: —
Floor Type: Carpet
Dimensions: —
Floor Type: Carpet
Dimensions: —
Floor Type: —
Full Bathrooms: 4
Bathroom Amenities: Separate Shower,Double Sink
Bathroom in Basement: 1
Rooms: Bedroom 5,Breakfast Room,Den,Recreation Room,Game Room,Workshop,Kitchen,Storage
Basement Description: Finished
Other Specifics
| 2 | |
| Concrete Perimeter | |
| Concrete | |
| Patio, Stamped Concrete Patio, Storms/Screens | |
| Corner Lot,Cul-De-Sac,Fenced Yard,Landscaped | |
| 65 X 115 X 95 X 105 X 131 | |
| — | |
| Full | |
| Vaulted/Cathedral Ceilings, Skylight(s), Hardwood Floors, In-Law Arrangement, First Floor Laundry, Built-in Features, Walk-In Closet(s) | |
| Range, Microwave, Dishwasher, Refrigerator, Freezer, Washer, Dryer, Disposal, Stainless Steel Appliance(s), Water Softener Owned | |
| Not in DB | |
| Curbs, Sidewalks, Street Lights, Street Paved | |
| — | |
| — | |
| Wood Burning, Attached Fireplace Doors/Screen, Gas Log, Gas Starter |
Tax History
| Year | Property Taxes |
|---|---|
| 2020 | $8,753 |
| 2023 | $8,620 |
Contact Agent
Nearby Similar Homes
Nearby Sold Comparables
Contact Agent
Listing Provided By
RE/MAX of Barrington







