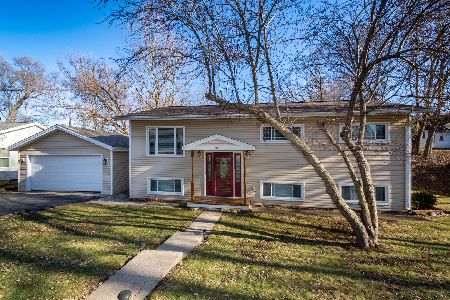1011 Highland Avenue, Wauconda, Illinois 60084
$247,000
|
Sold
|
|
| Status: | Closed |
| Sqft: | 2,249 |
| Cost/Sqft: | $107 |
| Beds: | 4 |
| Baths: | 2 |
| Year Built: | 1998 |
| Property Taxes: | $6,357 |
| Days On Market: | 2485 |
| Lot Size: | 0,17 |
Description
Multiple Offers Received, Best and Final, Sun, April 7th at 6:00. Darling, Spacious, 4 Bedroom, 2 Bath home with a 2 Car Garage. Unique, Open Concept Floor Plan. Refinished Oak Hardwood Floors 2018 on Main Level in Up-to-Date Dark Stain. Fresh Grey Paint 2019. New Black Stainless Steel Appliances in the Kitchen 2018 with Eat-In Area Overlooking Beautiful Front Yard through Large Bay Window. The Adjacent Dining Room is Sun Filled with Skylight, Built in Banquette/Storage Bench 2015 and Side Yard Bay Window. Up a Half Flight of Stairs is a Large Loft, Master Bedroom, Secondary Bedroom and Full Bath. Half a Flight of Stairs Down is a Family Room with Fireplace, Sliders to Backyard Patio, 2 Additional Bedrooms, Another Full Bath and Huge Walk-in Closet. Partial Basement with Laundry. Extra Deep Garage with 10' Ceilings, Gas Line and Attic Access for Storage. Newer Fence in Backyard 2017 with Swing Set. Neighborhood has Lake/Beach Access within Walking Distance. Home Warranty Included.
Property Specifics
| Single Family | |
| — | |
| — | |
| 1998 | |
| Partial | |
| — | |
| No | |
| 0.17 |
| Lake | |
| — | |
| 0 / Not Applicable | |
| None | |
| Public | |
| Public Sewer | |
| 10332885 | |
| 09252070260000 |
Nearby Schools
| NAME: | DISTRICT: | DISTANCE: | |
|---|---|---|---|
|
Grade School
Wauconda Elementary School |
118 | — | |
|
Middle School
Wauconda Middle School |
118 | Not in DB | |
|
High School
Wauconda Comm High School |
118 | Not in DB | |
Property History
| DATE: | EVENT: | PRICE: | SOURCE: |
|---|---|---|---|
| 17 Apr, 2014 | Sold | $190,000 | MRED MLS |
| 27 Feb, 2014 | Under contract | $204,900 | MRED MLS |
| 30 Jan, 2014 | Listed for sale | $204,900 | MRED MLS |
| 29 May, 2019 | Sold | $247,000 | MRED MLS |
| 8 Apr, 2019 | Under contract | $240,000 | MRED MLS |
| 5 Apr, 2019 | Listed for sale | $240,000 | MRED MLS |
Room Specifics
Total Bedrooms: 4
Bedrooms Above Ground: 4
Bedrooms Below Ground: 0
Dimensions: —
Floor Type: Carpet
Dimensions: —
Floor Type: Carpet
Dimensions: —
Floor Type: Carpet
Full Bathrooms: 2
Bathroom Amenities: —
Bathroom in Basement: 0
Rooms: Walk In Closet,Loft,Foyer
Basement Description: Unfinished,Sub-Basement
Other Specifics
| 2 | |
| Concrete Perimeter | |
| Asphalt | |
| Patio | |
| Fenced Yard | |
| 150X50 | |
| Pull Down Stair | |
| — | |
| Vaulted/Cathedral Ceilings, Skylight(s), Hardwood Floors, Built-in Features, Walk-In Closet(s) | |
| Range, Microwave, Dishwasher, Refrigerator, Washer, Dryer, Disposal, Stainless Steel Appliance(s), Water Softener, Water Softener Owned | |
| Not in DB | |
| Water Rights, Street Lights, Street Paved | |
| — | |
| — | |
| Gas Log, Gas Starter |
Tax History
| Year | Property Taxes |
|---|---|
| 2014 | $5,946 |
| 2019 | $6,357 |
Contact Agent
Nearby Sold Comparables
Contact Agent
Listing Provided By
@properties





