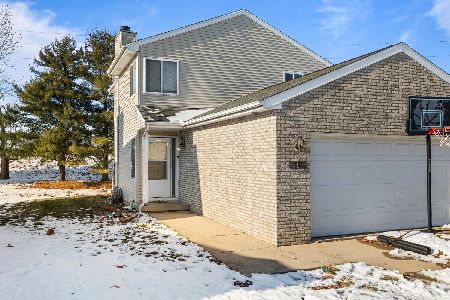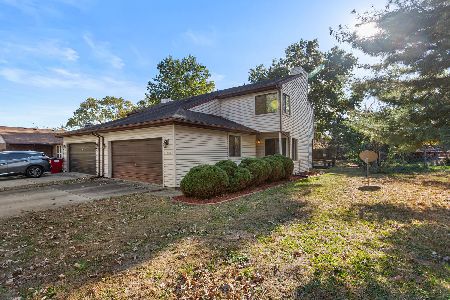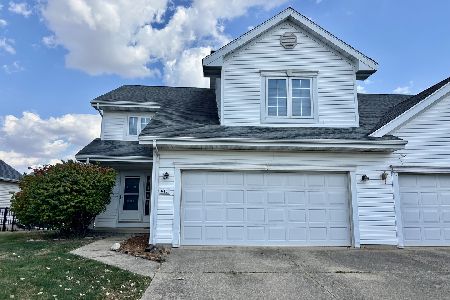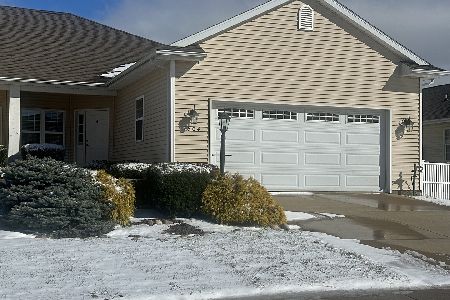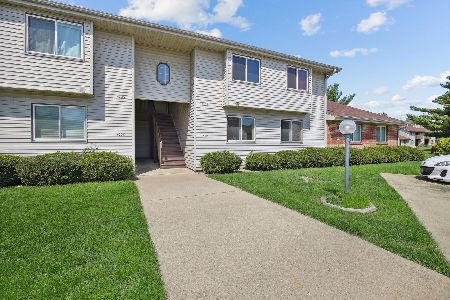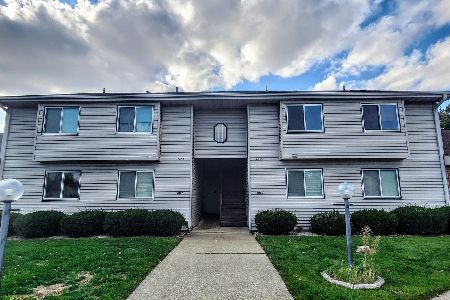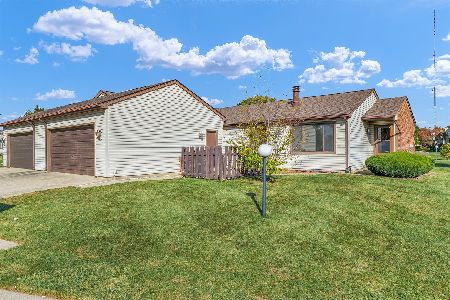1011 Laura Drive, Champaign, Illinois 61822
$135,000
|
Sold
|
|
| Status: | Closed |
| Sqft: | 1,040 |
| Cost/Sqft: | $106 |
| Beds: | 2 |
| Baths: | 1 |
| Year Built: | 1984 |
| Property Taxes: | $1,450 |
| Days On Market: | 691 |
| Lot Size: | 0,00 |
Description
Enjoy easy Condo Living! You will love the new paint smell as the entire unit has been recently painted! Newer flooring throughout, fully appliance'd kitchen that has an eating area attached which is bright and cheery from the sunlight that streams through not one but two large picture windows on the West side of the condo that looks out the great room right onto the covered patio area & this connects to a small attached storage closet allowing space for those little extra over-flow items that just need a spot to rest (i.e. garden tools etc.), We are thrilled in showcasing our recently installed & very beautiful walk-in shower w/convenient pull bars for easy access along with built-in glass shower doors, Both Bedrooms have decent closets - in fact one bedroom has a WIC., Trash dumpsters conveniently placed within the complex for owners usage, stackable & easily assessable Postal Boxes on sight. This unit is move-in ready. You won't be disappointed! Condo Fee $120 covers Trash, maintenance on the shell of the building, Lawn care, Snow removal, 54 units in association,
Property Specifics
| Condos/Townhomes | |
| 1 | |
| — | |
| 1984 | |
| — | |
| — | |
| No | |
| — |
| Champaign | |
| Karla Condos | |
| 120 / Monthly | |
| — | |
| — | |
| — | |
| 11984551 | |
| 412010108035 |
Nearby Schools
| NAME: | DISTRICT: | DISTANCE: | |
|---|---|---|---|
|
Grade School
Champaign/middle Call Unit 4 351 |
4 | — | |
|
Middle School
Champaign Junior High School |
4 | Not in DB | |
|
High School
Champaign High School |
4 | Not in DB | |
Property History
| DATE: | EVENT: | PRICE: | SOURCE: |
|---|---|---|---|
| 28 Mar, 2024 | Sold | $135,000 | MRED MLS |
| 18 Mar, 2024 | Under contract | $110,000 | MRED MLS |
| 15 Mar, 2024 | Listed for sale | $110,000 | MRED MLS |
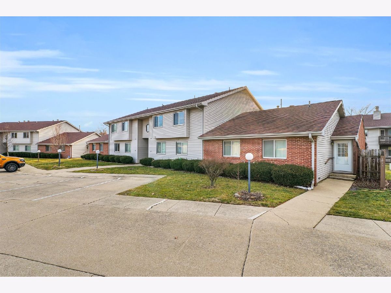
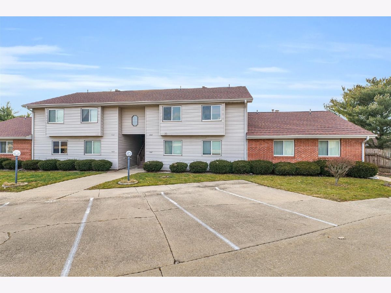
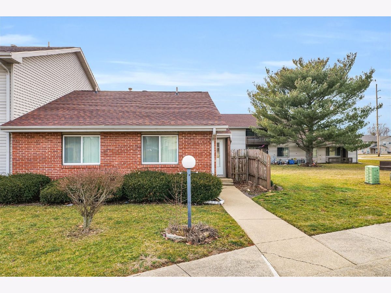
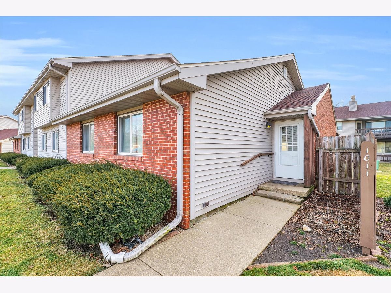
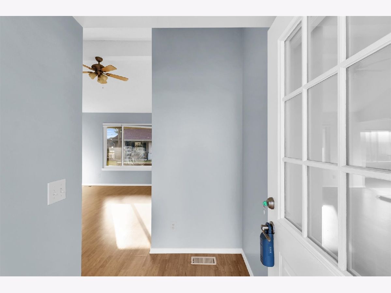
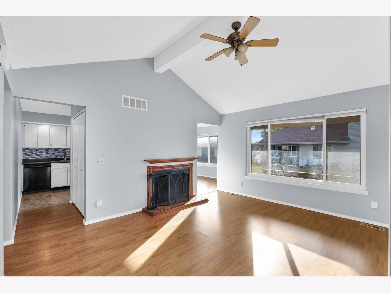
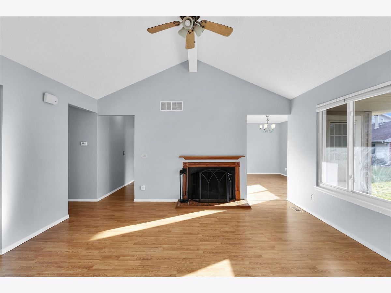
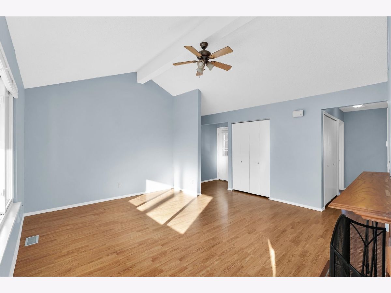
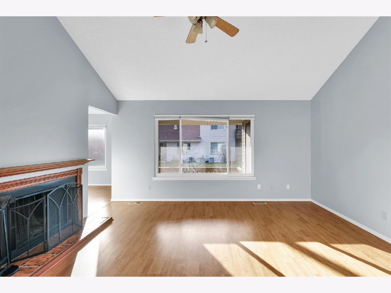
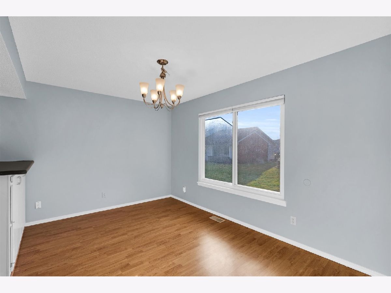
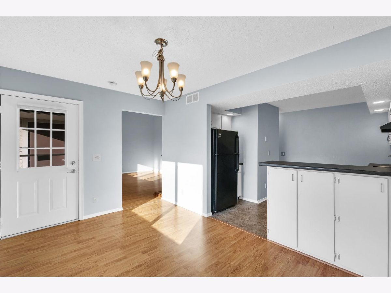
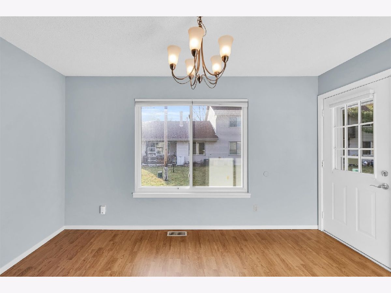
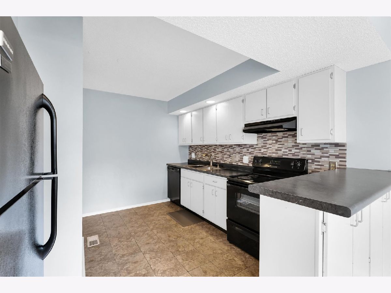
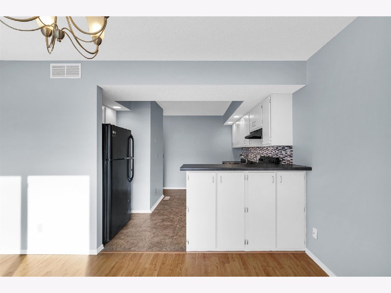
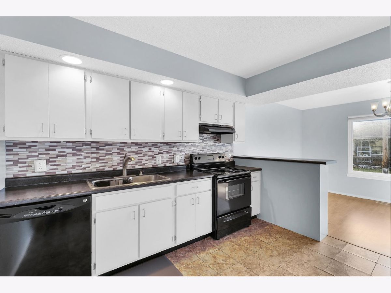
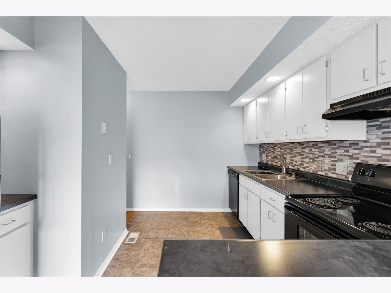
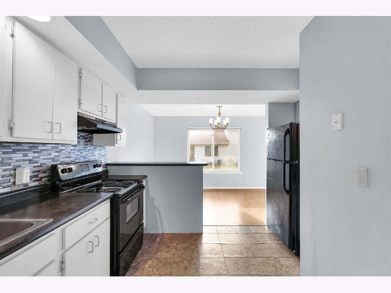
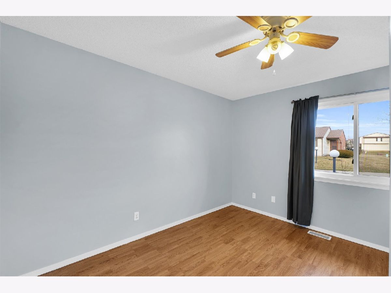
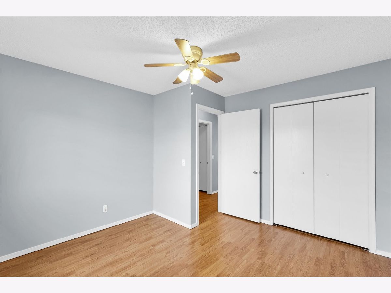
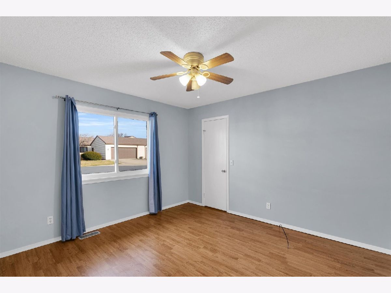
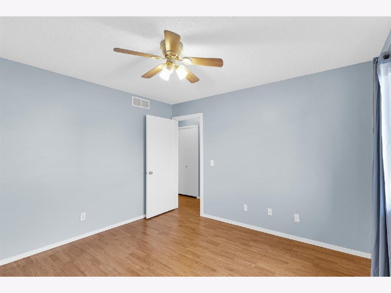
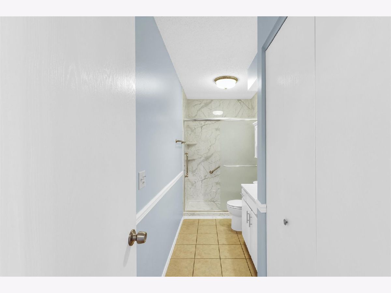
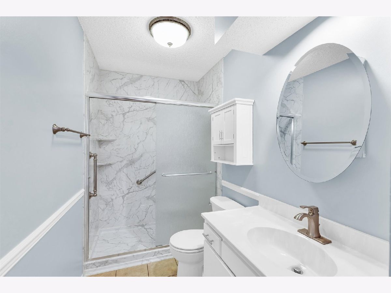
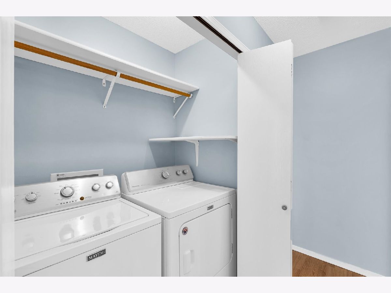
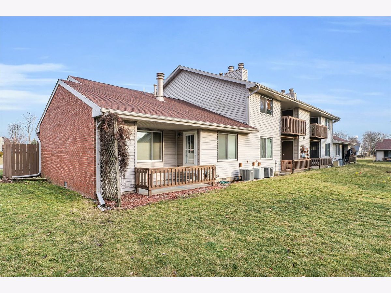
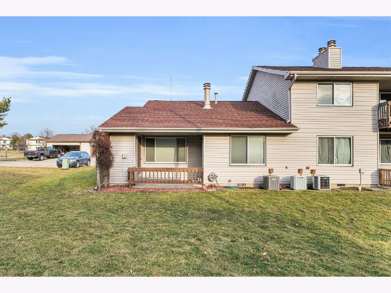
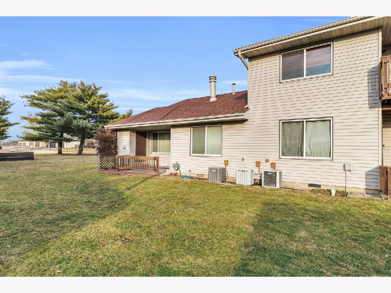
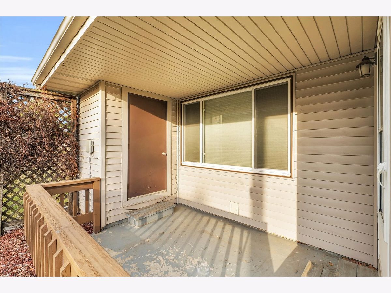
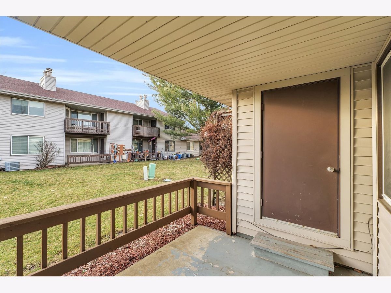
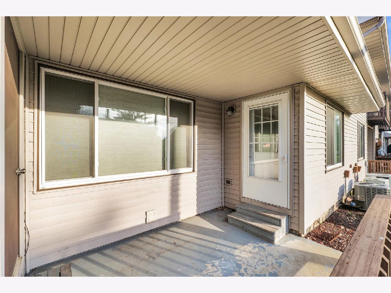
Room Specifics
Total Bedrooms: 2
Bedrooms Above Ground: 2
Bedrooms Below Ground: 0
Dimensions: —
Floor Type: —
Full Bathrooms: 1
Bathroom Amenities: Separate Shower,Accessible Shower,No Tub
Bathroom in Basement: —
Rooms: —
Basement Description: Crawl
Other Specifics
| — | |
| — | |
| Concrete | |
| — | |
| — | |
| CONDO | |
| — | |
| — | |
| — | |
| — | |
| Not in DB | |
| — | |
| — | |
| — | |
| — |
Tax History
| Year | Property Taxes |
|---|---|
| 2024 | $1,450 |
Contact Agent
Nearby Similar Homes
Nearby Sold Comparables
Contact Agent
Listing Provided By
Holdren & Associates, Inc.

