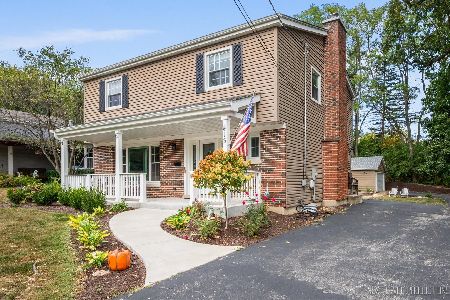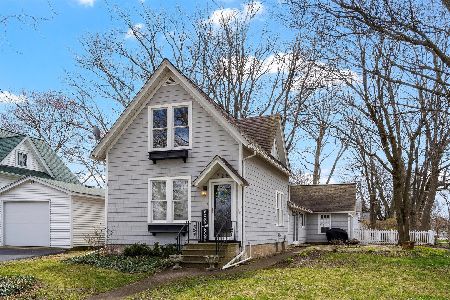1011 Marion Avenue, Geneva, Illinois 60134
$312,500
|
Sold
|
|
| Status: | Closed |
| Sqft: | 1,632 |
| Cost/Sqft: | $196 |
| Beds: | 4 |
| Baths: | 2 |
| Year Built: | 1965 |
| Property Taxes: | $4,790 |
| Days On Market: | 769 |
| Lot Size: | 0,00 |
Description
A must see~impeccably maintained~over 1600 sq ft of living space!! Upon entering, you can see the main floor offers a bright living room leading to a powder room, an eat-in kitchen with abundant cabinet space & SS appliances, a sitting area, and a primary bedroom with patio doors accessing the private- fenced in- backyard. Go upstairs to find 3 additional spacious bedrooms and a full bath. The fourth bedroom can easily become a comfortable office with a built-in desk and an additional door to the exterior. There is so much closet space - even the laundry closet gives an open feel! The area offers SO MANY extras! It is located on a quiet, tucked away street - near the Geneva train station, Fox River, bike path, parks, library and elementary school - not to mention shopping and unique restaurants in downtown Geneva. Once you have a chance to experience all this home has to offer, you will see how easy it will be to find yourself wanting to call 1011 Marion Ave, Geneva, home! Absolutely move in condition, and being sold "as is"
Property Specifics
| Single Family | |
| — | |
| — | |
| 1965 | |
| — | |
| — | |
| No | |
| — |
| Kane | |
| — | |
| — / Not Applicable | |
| — | |
| — | |
| — | |
| 11944792 | |
| 1210353026 |
Nearby Schools
| NAME: | DISTRICT: | DISTANCE: | |
|---|---|---|---|
|
Grade School
Western Avenue Elementary School |
304 | — | |
|
Middle School
Geneva Middle School |
304 | Not in DB | |
|
High School
Geneva Community High School |
304 | Not in DB | |
Property History
| DATE: | EVENT: | PRICE: | SOURCE: |
|---|---|---|---|
| 11 Mar, 2024 | Sold | $312,500 | MRED MLS |
| 6 Feb, 2024 | Under contract | $319,900 | MRED MLS |
| 12 Dec, 2023 | Listed for sale | $319,900 | MRED MLS |
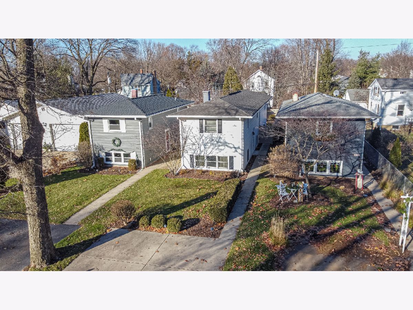
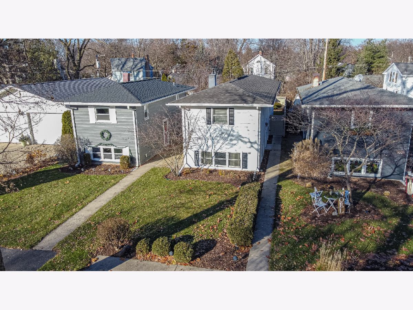
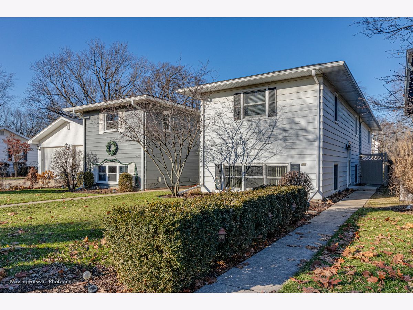
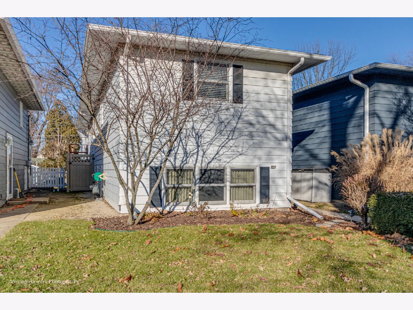
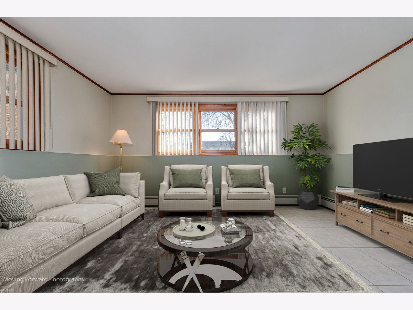
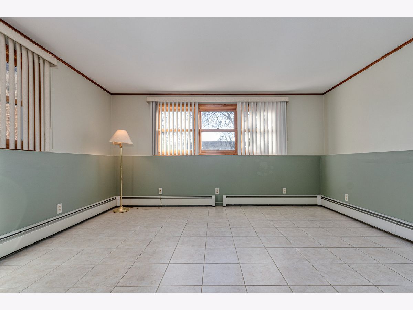
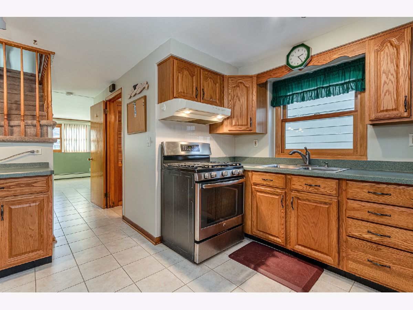
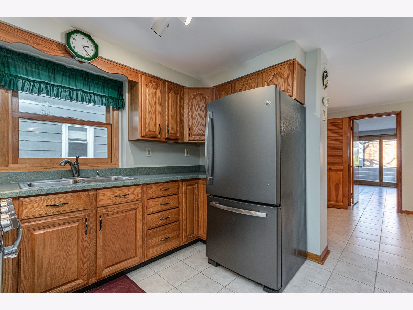
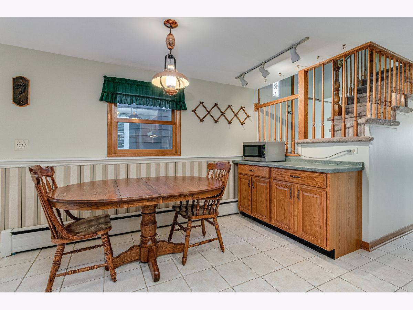
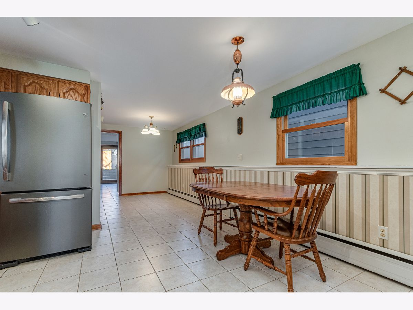
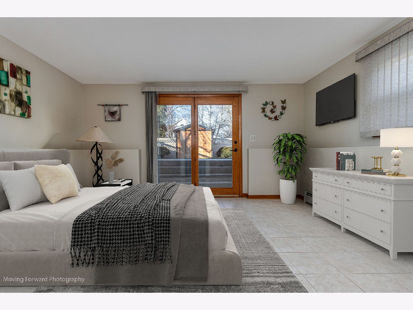
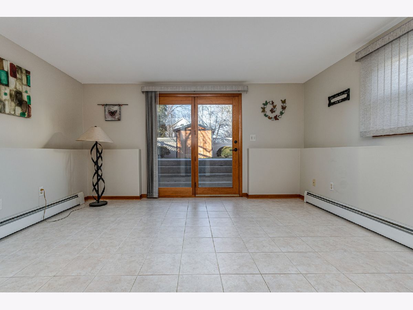
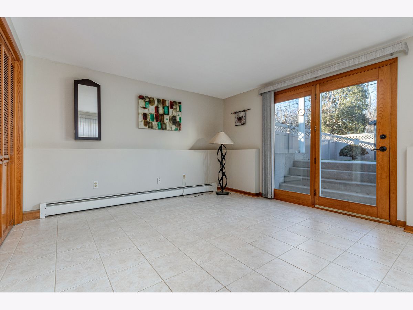
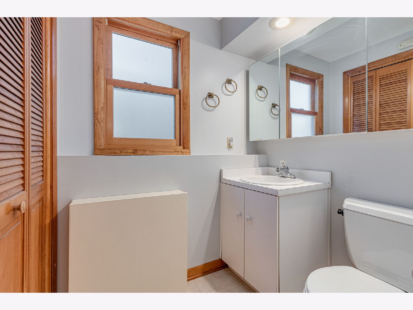
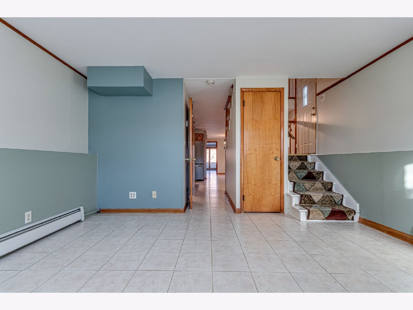
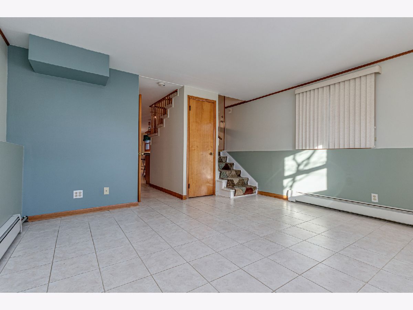
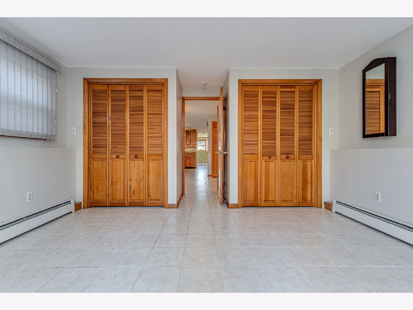
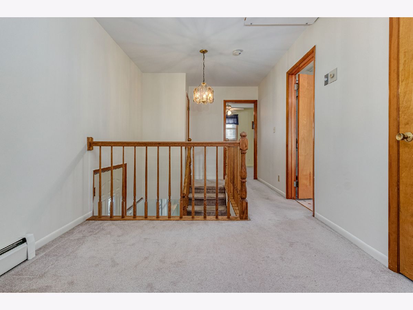
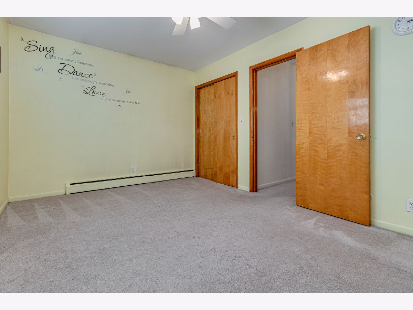
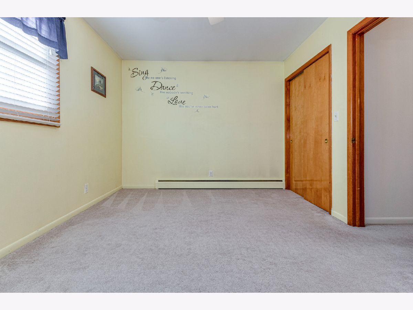
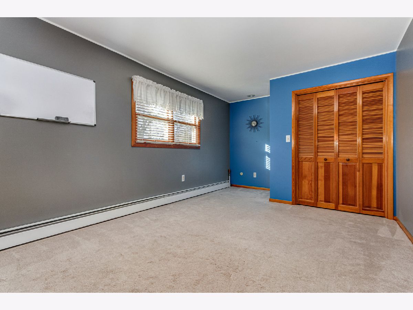
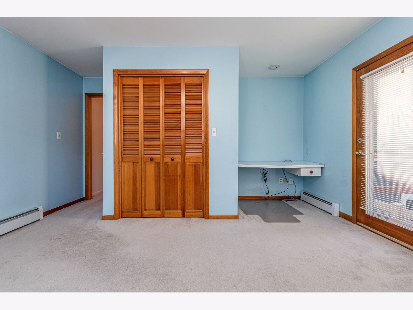
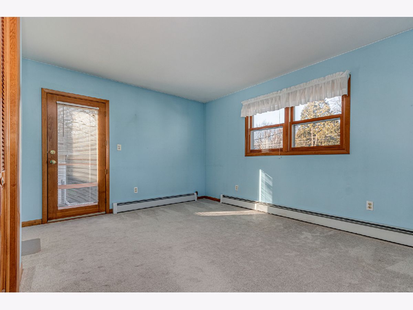
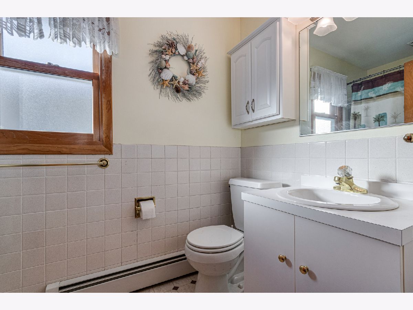
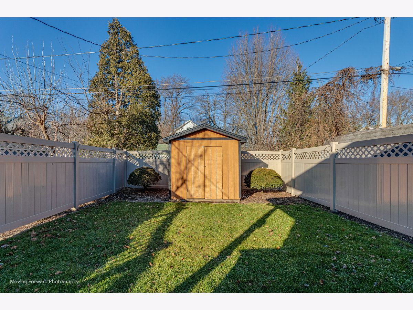
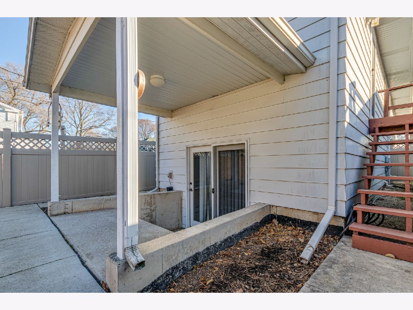
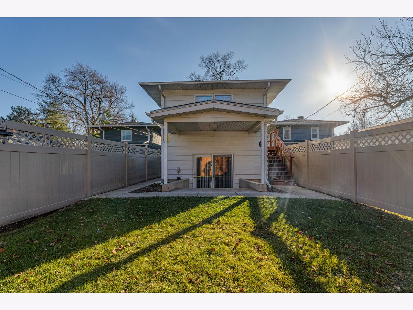
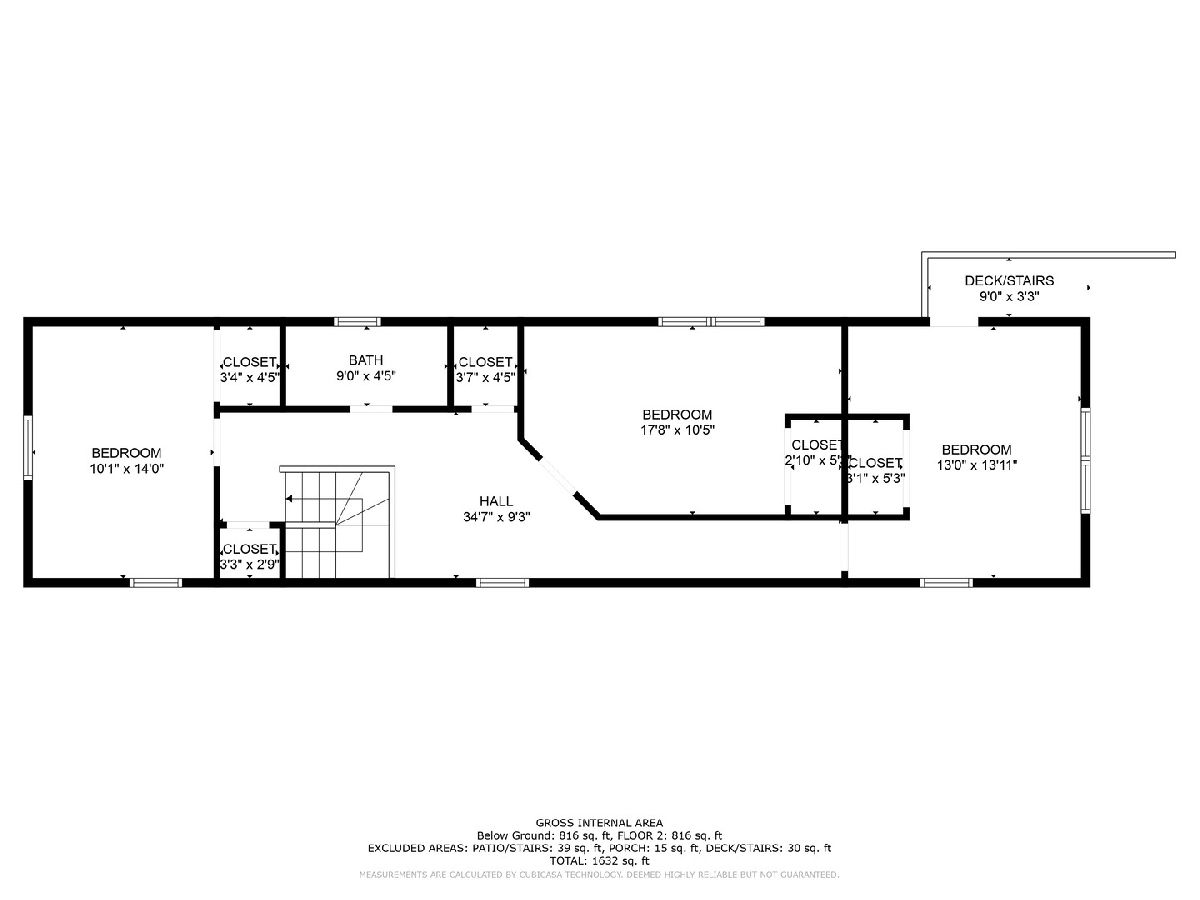
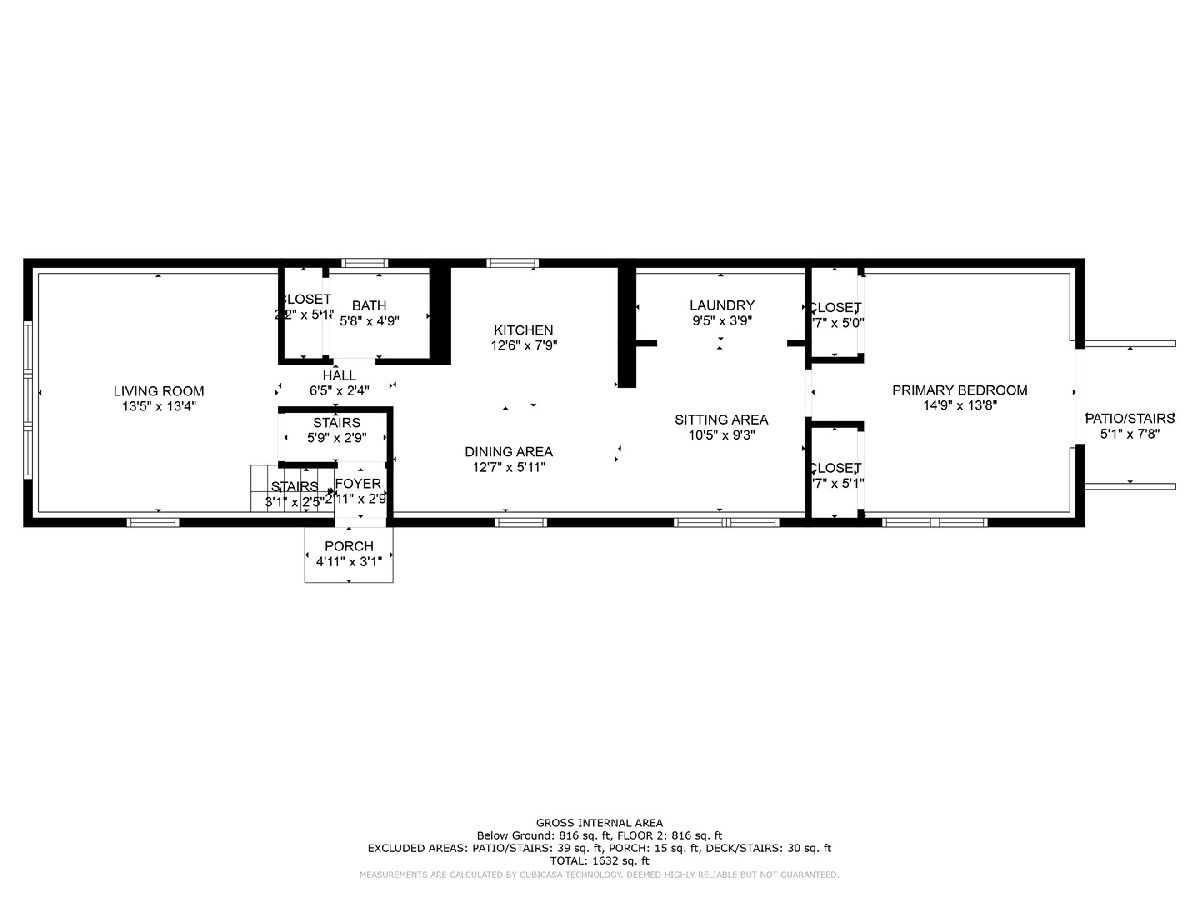
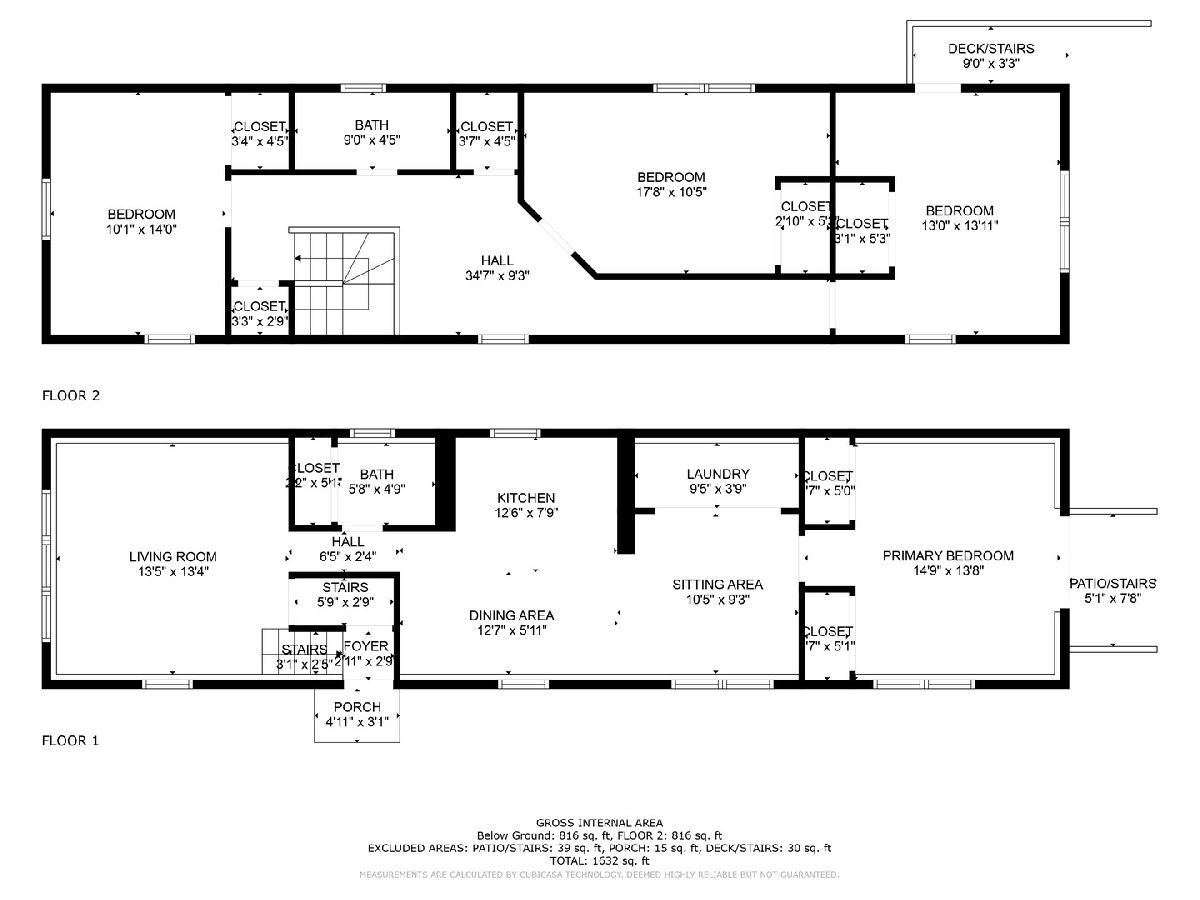
Room Specifics
Total Bedrooms: 4
Bedrooms Above Ground: 4
Bedrooms Below Ground: 0
Dimensions: —
Floor Type: —
Dimensions: —
Floor Type: —
Dimensions: —
Floor Type: —
Full Bathrooms: 2
Bathroom Amenities: —
Bathroom in Basement: 0
Rooms: —
Basement Description: None
Other Specifics
| — | |
| — | |
| Concrete | |
| — | |
| — | |
| 3125 | |
| — | |
| — | |
| — | |
| — | |
| Not in DB | |
| — | |
| — | |
| — | |
| — |
Tax History
| Year | Property Taxes |
|---|---|
| 2024 | $4,790 |
Contact Agent
Nearby Similar Homes
Nearby Sold Comparables
Contact Agent
Listing Provided By
Kettley & Co. Inc. - Aurora




