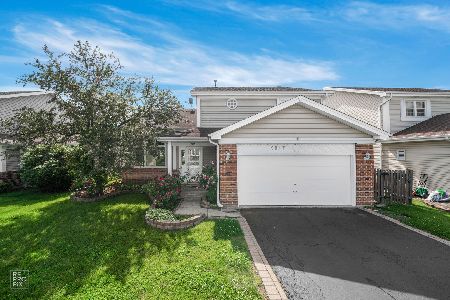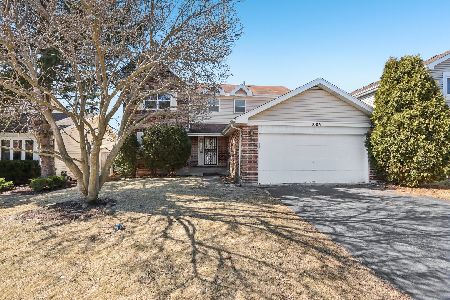1011 Olde Virginia Road, Palatine, Illinois 60074
$283,000
|
Sold
|
|
| Status: | Closed |
| Sqft: | 2,144 |
| Cost/Sqft: | $149 |
| Beds: | 4 |
| Baths: | 3 |
| Year Built: | 1989 |
| Property Taxes: | $9,583 |
| Days On Market: | 4613 |
| Lot Size: | 0,00 |
Description
ALWAYS FILLED W/LOVE & LAUGHTER, THIS IMMACULATE, TOTALLY MOVE-IN CONDITION HOME & RARE, LARGEST MODEL IN SUBDIVISION AWAITS NEW OWNER. FRESHLY PAINTED INTERIOR, NEWER BEIGE CARPET & WOOD TRIM T/O FIT ANY DECOR. KIT W/ARLINGTON ASH CAB, NEWER APPL & PANTRY. FAM RM W/GAS LOG FP. MSTR STE W/WIC & LUX BTH W/TUB, SHOWER & SKYLIGHTS. FIN BSMT W/UTILITY RM & CRAWL, NEWER FURN, H20 HEATER, ROOF. PARK & PLAYGROUND STEPS AWAY
Property Specifics
| Single Family | |
| — | |
| Traditional | |
| 1989 | |
| Full | |
| SEQUOIA | |
| No | |
| — |
| Cook | |
| Meadow Lake | |
| 90 / Annual | |
| Insurance | |
| Lake Michigan | |
| Public Sewer | |
| 08362715 | |
| 02123130050000 |
Nearby Schools
| NAME: | DISTRICT: | DISTANCE: | |
|---|---|---|---|
|
Grade School
Jane Addams Elementary School |
15 | — | |
|
Middle School
Winston Campus-junior High |
15 | Not in DB | |
|
High School
Palatine High School |
211 | Not in DB | |
Property History
| DATE: | EVENT: | PRICE: | SOURCE: |
|---|---|---|---|
| 22 Oct, 2013 | Sold | $283,000 | MRED MLS |
| 6 Sep, 2013 | Under contract | $319,900 | MRED MLS |
| — | Last price change | $339,900 | MRED MLS |
| 7 Jun, 2013 | Listed for sale | $339,900 | MRED MLS |
| 21 Nov, 2015 | Under contract | $0 | MRED MLS |
| 29 Sep, 2015 | Listed for sale | $0 | MRED MLS |
| 16 Jun, 2017 | Under contract | $0 | MRED MLS |
| 16 Jun, 2017 | Listed for sale | $0 | MRED MLS |
| 6 Sep, 2019 | Sold | $305,000 | MRED MLS |
| 23 Jul, 2019 | Under contract | $314,900 | MRED MLS |
| 3 Jul, 2019 | Listed for sale | $314,900 | MRED MLS |
Room Specifics
Total Bedrooms: 4
Bedrooms Above Ground: 4
Bedrooms Below Ground: 0
Dimensions: —
Floor Type: Carpet
Dimensions: —
Floor Type: Carpet
Dimensions: —
Floor Type: Carpet
Full Bathrooms: 3
Bathroom Amenities: Separate Shower,Garden Tub
Bathroom in Basement: 0
Rooms: Eating Area,Recreation Room,Utility Room-Lower Level,Walk In Closet
Basement Description: Finished
Other Specifics
| 2 | |
| Concrete Perimeter | |
| Asphalt | |
| Patio, Storms/Screens | |
| — | |
| 48X97 | |
| Unfinished | |
| Full | |
| Skylight(s) | |
| Range, Dishwasher, Refrigerator, Freezer, Washer, Dryer, Disposal | |
| Not in DB | |
| Sidewalks, Street Lights, Street Paved | |
| — | |
| — | |
| Attached Fireplace Doors/Screen, Gas Log |
Tax History
| Year | Property Taxes |
|---|---|
| 2013 | $9,583 |
| 2019 | $9,283 |
Contact Agent
Nearby Similar Homes
Nearby Sold Comparables
Contact Agent
Listing Provided By
Coldwell Banker Residential Brokerage









