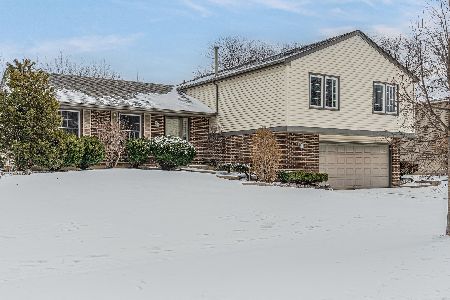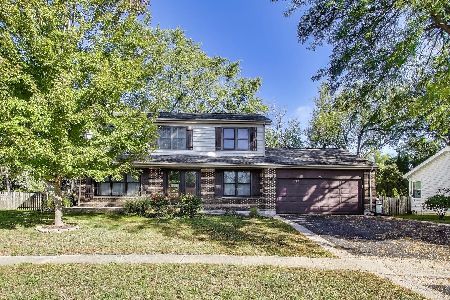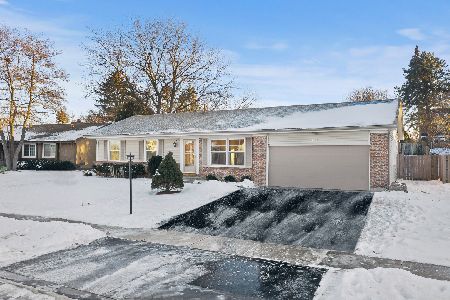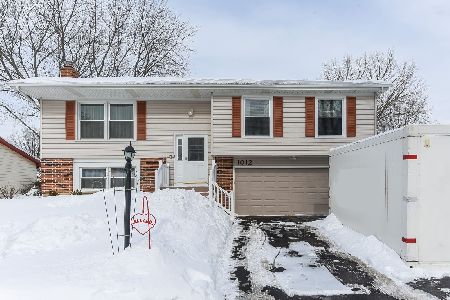1011 Partridge Lane, Lake Zurich, Illinois 60047
$325,000
|
Sold
|
|
| Status: | Closed |
| Sqft: | 1,760 |
| Cost/Sqft: | $193 |
| Beds: | 3 |
| Baths: | 2 |
| Year Built: | 1974 |
| Property Taxes: | $5,796 |
| Days On Market: | 2840 |
| Lot Size: | 0,25 |
Description
Beautiful Upgraded Split level with Open Floor Plan! Gourmet Kitchen w/ Granite counters,full Stainless appliances,granite Island,upgrade cabs & Recessed Lighting. LR, DR & Kitchen with rich laminate flooring & beautiful views from bay window & Slider. Master Suite has 2 closets & direct access to Remodeled Full Bath. Enjoy the Private Deck from Master Bedroom as well. Both additional Bedrooms nice size. Large family room w/ Fireplace & Remodeled 2nd full bath, Office & Ample Laundry Room. Designer paint touches throughout! New Roof,Concrete Drive,walk & Patio 2016/17. Fully Fenced Professionally Landscaped lot. Large 2+ car garage w/ Fresh Epoxy Paint Flooring!
Property Specifics
| Single Family | |
| — | |
| — | |
| 1974 | |
| English | |
| — | |
| No | |
| 0.25 |
| Lake | |
| Countryside East | |
| 0 / Not Applicable | |
| None | |
| Public | |
| Public Sewer | |
| 09944584 | |
| 14214040100000 |
Nearby Schools
| NAME: | DISTRICT: | DISTANCE: | |
|---|---|---|---|
|
Grade School
Sarah Adams Elementary School |
95 | — | |
|
Middle School
Lake Zurich Middle - S Campus |
95 | Not in DB | |
|
High School
Lake Zurich High School |
95 | Not in DB | |
Property History
| DATE: | EVENT: | PRICE: | SOURCE: |
|---|---|---|---|
| 6 Oct, 2016 | Sold | $299,350 | MRED MLS |
| 31 Aug, 2016 | Under contract | $324,900 | MRED MLS |
| 17 Aug, 2016 | Listed for sale | $324,900 | MRED MLS |
| 20 Jun, 2018 | Sold | $325,000 | MRED MLS |
| 18 May, 2018 | Under contract | $339,900 | MRED MLS |
| 9 May, 2018 | Listed for sale | $339,900 | MRED MLS |
Room Specifics
Total Bedrooms: 3
Bedrooms Above Ground: 3
Bedrooms Below Ground: 0
Dimensions: —
Floor Type: Wood Laminate
Dimensions: —
Floor Type: Wood Laminate
Full Bathrooms: 2
Bathroom Amenities: —
Bathroom in Basement: 1
Rooms: Office
Basement Description: Finished
Other Specifics
| 2 | |
| Concrete Perimeter | |
| Concrete | |
| Balcony, Patio | |
| — | |
| 77X125 | |
| Unfinished | |
| None | |
| Wood Laminate Floors | |
| Range, Microwave, Dishwasher, Refrigerator, Dryer, Disposal, Stainless Steel Appliance(s) | |
| Not in DB | |
| Sidewalks, Street Lights | |
| — | |
| — | |
| Gas Log |
Tax History
| Year | Property Taxes |
|---|---|
| 2016 | $5,727 |
| 2018 | $5,796 |
Contact Agent
Nearby Similar Homes
Nearby Sold Comparables
Contact Agent
Listing Provided By
Berkshire Hathaway HomeServices Starck Real Estate











