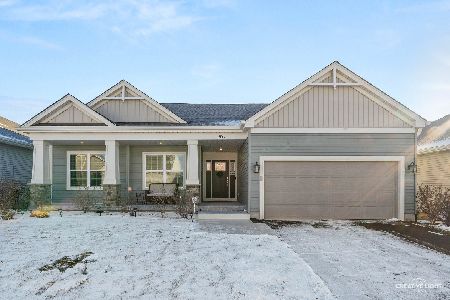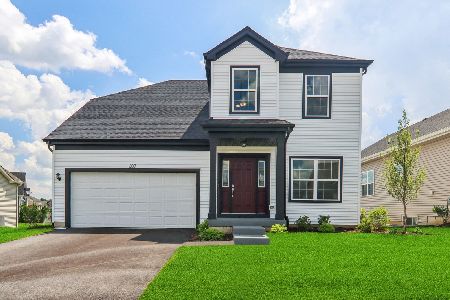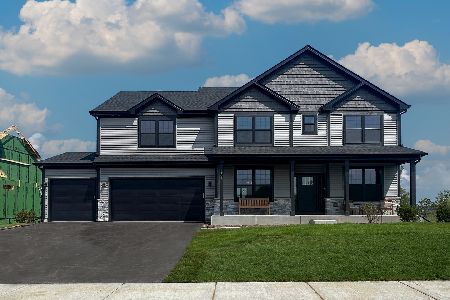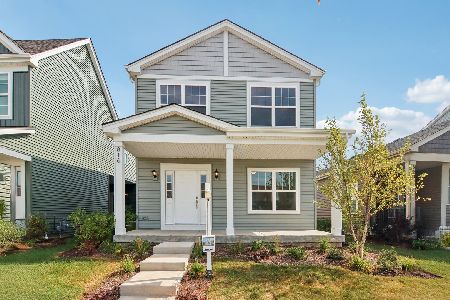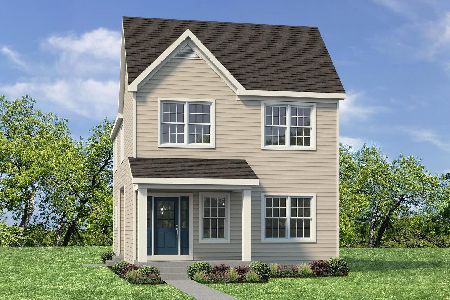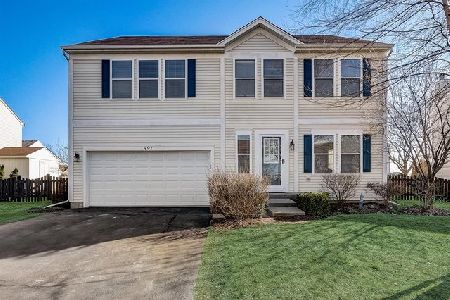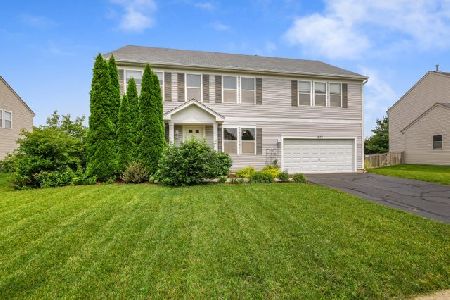1011 Pattee Avenue, Elburn, Illinois 60119
$280,000
|
Sold
|
|
| Status: | Closed |
| Sqft: | 2,932 |
| Cost/Sqft: | $99 |
| Beds: | 4 |
| Baths: | 5 |
| Year Built: | 2006 |
| Property Taxes: | $7,569 |
| Days On Market: | 3436 |
| Lot Size: | 0,22 |
Description
Beautiful open floor plan! Main level has upgraded wood trim and doors. 4 bedrooms and three full baths on the second level and a half bath on the main level. Exceptionally finished basement with a large bedroom (egress window with a ladder), and adjoining full bath with a walk in shower. Huge recreation room with a built-in custom wine rack and wet bar. Lots of canned lighting makes this a bright and comfortable place to play or relax. Tons of storage. Large fenced yard with a deck and patio. Swing set stays. This location has so much to offer... half a block from the elementary school, 5 minutes to the Metra train station, 8 minutes to Cadence Hospital and Geneva Commons shopping center and only 15 minutes to I-88! Ponds, parks, playgrounds and miles of walking paths and bike trails makes this the perfect neighborhood! Hughes Golf Course just minutes away makes this a complete package.
Property Specifics
| Single Family | |
| — | |
| Traditional | |
| 2006 | |
| Full | |
| 2860 | |
| No | |
| 0.22 |
| Kane | |
| Blackberry Creek | |
| 225 / Annual | |
| Other | |
| Public | |
| Public Sewer | |
| 09326976 | |
| 1108229011 |
Property History
| DATE: | EVENT: | PRICE: | SOURCE: |
|---|---|---|---|
| 20 Jan, 2009 | Sold | $229,500 | MRED MLS |
| 20 Nov, 2008 | Under contract | $239,500 | MRED MLS |
| — | Last price change | $249,500 | MRED MLS |
| 19 Dec, 2007 | Listed for sale | $309,500 | MRED MLS |
| 26 Oct, 2016 | Sold | $280,000 | MRED MLS |
| 17 Sep, 2016 | Under contract | $290,000 | MRED MLS |
| — | Last price change | $295,000 | MRED MLS |
| 26 Aug, 2016 | Listed for sale | $295,000 | MRED MLS |
Room Specifics
Total Bedrooms: 5
Bedrooms Above Ground: 4
Bedrooms Below Ground: 1
Dimensions: —
Floor Type: Carpet
Dimensions: —
Floor Type: Carpet
Dimensions: —
Floor Type: Carpet
Dimensions: —
Floor Type: —
Full Bathrooms: 5
Bathroom Amenities: —
Bathroom in Basement: 1
Rooms: Loft,Bedroom 5,Recreation Room,Storage
Basement Description: Finished
Other Specifics
| 2 | |
| Concrete Perimeter | |
| Asphalt | |
| Deck | |
| Fenced Yard | |
| 79X120X67 | |
| — | |
| Full | |
| Bar-Wet, Wood Laminate Floors, First Floor Laundry | |
| Range, Dishwasher, Refrigerator, Washer, Dryer | |
| Not in DB | |
| Sidewalks, Street Lights, Street Paved | |
| — | |
| — | |
| — |
Tax History
| Year | Property Taxes |
|---|---|
| 2009 | $7,498 |
| 2016 | $7,569 |
Contact Agent
Nearby Similar Homes
Nearby Sold Comparables
Contact Agent
Listing Provided By
Coldwell Banker Residential

