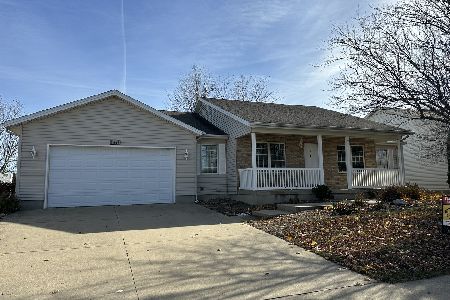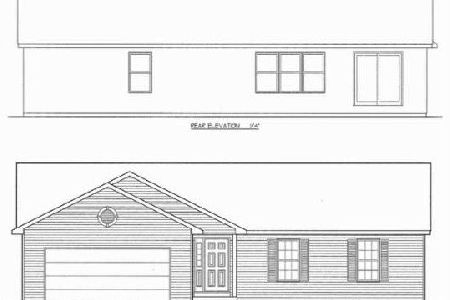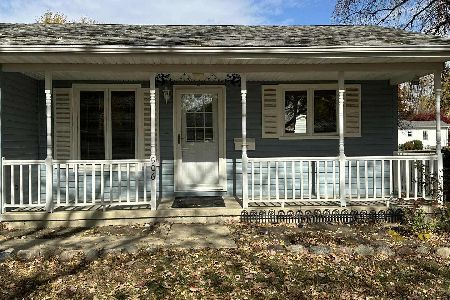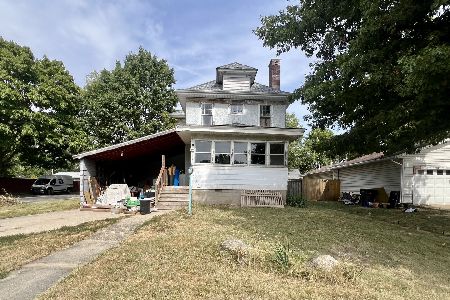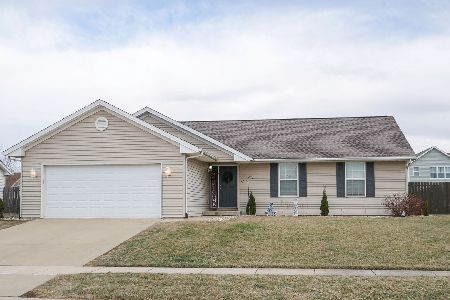1011 Possum Trail, Villa Grove, Illinois 61956
$150,000
|
Sold
|
|
| Status: | Closed |
| Sqft: | 2,080 |
| Cost/Sqft: | $91 |
| Beds: | 4 |
| Baths: | 3 |
| Year Built: | 2008 |
| Property Taxes: | $3,257 |
| Days On Market: | 4233 |
| Lot Size: | 0,00 |
Description
Very spacious Ranch floor plan that offers soaring ceilings in FR, stone fireplace surround, warm and inviting hardwood floors, beautiful kitchen cherry stained cabinets w/SS appliances, nicely sized rooms, dining room off kitchen with ceramic flooring, large lawn with patio,quiet neighborhood
Property Specifics
| Single Family | |
| — | |
| Ranch | |
| 2008 | |
| None | |
| — | |
| No | |
| — |
| Douglas | |
| Pheasant Pointe | |
| — / — | |
| — | |
| Public | |
| Septic-Private | |
| 09423553 | |
| 040302105001 |
Nearby Schools
| NAME: | DISTRICT: | DISTANCE: | |
|---|---|---|---|
|
Grade School
Villagrove |
CUSD | — | |
|
Middle School
Villagrove |
CUSD | Not in DB | |
|
High School
Villagrove |
CUSD | Not in DB | |
Property History
| DATE: | EVENT: | PRICE: | SOURCE: |
|---|---|---|---|
| 3 Jul, 2014 | Sold | $150,000 | MRED MLS |
| 5 Jun, 2014 | Under contract | $189,900 | MRED MLS |
| — | Last price change | $199,900 | MRED MLS |
| 21 Apr, 2014 | Listed for sale | $199,900 | MRED MLS |
Room Specifics
Total Bedrooms: 4
Bedrooms Above Ground: 4
Bedrooms Below Ground: 0
Dimensions: —
Floor Type: Carpet
Dimensions: —
Floor Type: Carpet
Dimensions: —
Floor Type: Carpet
Full Bathrooms: 3
Bathroom Amenities: Whirlpool
Bathroom in Basement: —
Rooms: Walk In Closet
Basement Description: Crawl
Other Specifics
| 2.5 | |
| — | |
| — | |
| Patio | |
| — | |
| 80 X 130 | |
| — | |
| — | |
| First Floor Bedroom | |
| Dishwasher, Disposal, Range, Refrigerator | |
| Not in DB | |
| — | |
| — | |
| — | |
| Gas Log |
Tax History
| Year | Property Taxes |
|---|---|
| 2014 | $3,257 |
Contact Agent
Nearby Similar Homes
Nearby Sold Comparables
Contact Agent
Listing Provided By
Holdren & Associates, Inc.

