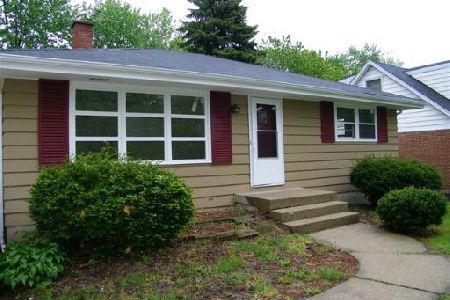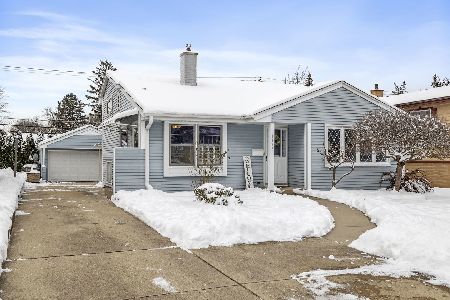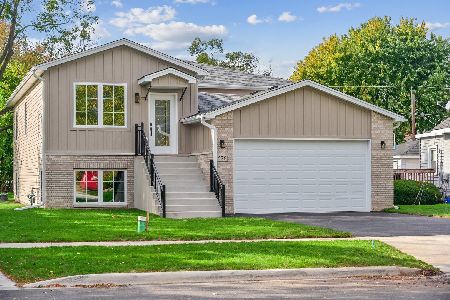1011 Rand Road, Villa Park, Illinois 60181
$330,000
|
Sold
|
|
| Status: | Closed |
| Sqft: | 2,114 |
| Cost/Sqft: | $158 |
| Beds: | 4 |
| Baths: | 3 |
| Year Built: | 1961 |
| Property Taxes: | $10,194 |
| Days On Market: | 2565 |
| Lot Size: | 0,00 |
Description
Four bedroom 2.5 bath split level with sub-basement in top notch Willow Crest location! This home features 2,840 sq. ft. of living space and offers nuclear bang for your buck!! Large living room with bay window. Spacious 14 x 13 eat-in kitchen with updated cabinetry, back splash and counter tops that opens to large formal dining room and spacious 24 x 14 family room with wood burning fireplace which walks out to awesome fenced rear yard with two-tiered patio, overlooking Lufkin Park. 2nd level with 4 large bedrooms - master is 15 x 12 with master bath and two closets. Gleaming hardwood throughout home. Updated baths. Oversize attached garage and gigantic finished sub-basement. Assessor fair cash value is $388,400. York Township will usually lower value after closing to the purchase price, resulting in a reduction of taxes. Hurry, will not last!
Property Specifics
| Single Family | |
| — | |
| — | |
| 1961 | |
| Full | |
| — | |
| No | |
| — |
| Du Page | |
| Willow Crest | |
| 0 / Not Applicable | |
| None | |
| Lake Michigan | |
| Public Sewer | |
| 10169824 | |
| 0616215010 |
Nearby Schools
| NAME: | DISTRICT: | DISTANCE: | |
|---|---|---|---|
|
Grade School
Westmore Elementary School |
45 | — | |
|
Middle School
Jackson Middle School |
45 | Not in DB | |
|
High School
Willowbrook High School |
88 | Not in DB | |
Property History
| DATE: | EVENT: | PRICE: | SOURCE: |
|---|---|---|---|
| 12 Apr, 2019 | Sold | $330,000 | MRED MLS |
| 13 Jan, 2019 | Under contract | $334,990 | MRED MLS |
| 10 Jan, 2019 | Listed for sale | $334,990 | MRED MLS |
Room Specifics
Total Bedrooms: 4
Bedrooms Above Ground: 4
Bedrooms Below Ground: 0
Dimensions: —
Floor Type: Hardwood
Dimensions: —
Floor Type: Hardwood
Dimensions: —
Floor Type: Hardwood
Full Bathrooms: 3
Bathroom Amenities: —
Bathroom in Basement: 0
Rooms: Balcony/Porch/Lanai,Foyer,Recreation Room
Basement Description: Finished
Other Specifics
| 2.5 | |
| Concrete Perimeter | |
| — | |
| Balcony, Patio | |
| — | |
| 82 X 140 | |
| — | |
| Full | |
| Hardwood Floors | |
| Range, Microwave, Dishwasher, Refrigerator, Disposal | |
| Not in DB | |
| Sidewalks, Street Lights, Street Paved | |
| — | |
| — | |
| Wood Burning |
Tax History
| Year | Property Taxes |
|---|---|
| 2019 | $10,194 |
Contact Agent
Nearby Similar Homes
Nearby Sold Comparables
Contact Agent
Listing Provided By
J.W. Reedy Realty









