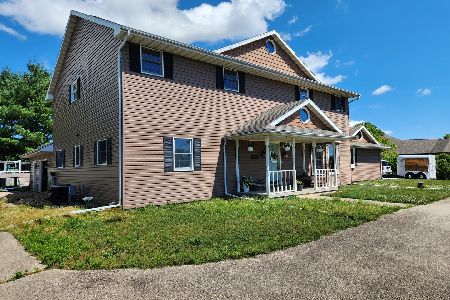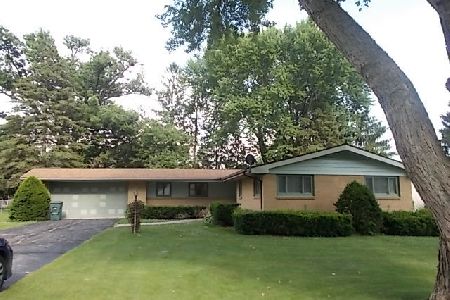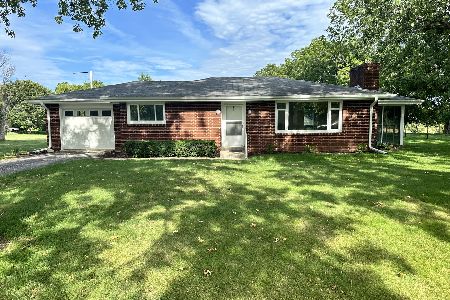1011 Riverview Road, Sterling, Illinois 61081
$153,000
|
Sold
|
|
| Status: | Closed |
| Sqft: | 2,038 |
| Cost/Sqft: | $78 |
| Beds: | 4 |
| Baths: | 2 |
| Year Built: | 1960 |
| Property Taxes: | $3,066 |
| Days On Market: | 3637 |
| Lot Size: | 0,47 |
Description
Woodlawn area! 3-4 bedrooms, 2 baths, 2 gas fireplaces, over 2,000 sq. ft. of living space. Roof approximately 5 years. Stainless steel appliances 2 years old. 2 car heated, attached garage. Storage shed, custom blinds throughout, 200 amp electric service. New carpet to be installed in the lower level family room.
Property Specifics
| Single Family | |
| — | |
| — | |
| 1960 | |
| Walkout | |
| — | |
| No | |
| 0.47 |
| Whiteside | |
| — | |
| 0 / Not Applicable | |
| None | |
| Private Well | |
| Septic-Private | |
| 09120351 | |
| 11241510060000 |
Property History
| DATE: | EVENT: | PRICE: | SOURCE: |
|---|---|---|---|
| 26 Feb, 2016 | Sold | $153,000 | MRED MLS |
| 25 Jan, 2016 | Under contract | $159,900 | MRED MLS |
| 19 Jan, 2016 | Listed for sale | $159,900 | MRED MLS |
Room Specifics
Total Bedrooms: 4
Bedrooms Above Ground: 4
Bedrooms Below Ground: 0
Dimensions: —
Floor Type: Carpet
Dimensions: —
Floor Type: Carpet
Dimensions: —
Floor Type: Carpet
Full Bathrooms: 2
Bathroom Amenities: Whirlpool
Bathroom in Basement: 1
Rooms: No additional rooms
Basement Description: Finished,Sub-Basement
Other Specifics
| 2 | |
| Concrete Perimeter | |
| Concrete | |
| Patio | |
| — | |
| 117.5X173 | |
| — | |
| None | |
| — | |
| Double Oven, Microwave, Dishwasher, Refrigerator, Disposal, Stainless Steel Appliance(s) | |
| Not in DB | |
| — | |
| — | |
| — | |
| Gas Log |
Tax History
| Year | Property Taxes |
|---|---|
| 2016 | $3,066 |
Contact Agent
Nearby Sold Comparables
Contact Agent
Listing Provided By
Xtreme Realty






