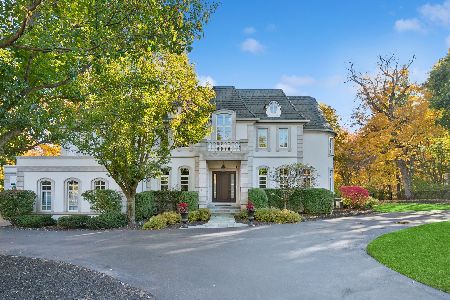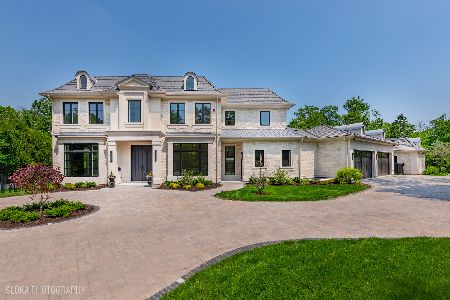1011 Sheridan Road, Glencoe, Illinois 60022
$2,300,000
|
Sold
|
|
| Status: | Closed |
| Sqft: | 0 |
| Cost/Sqft: | — |
| Beds: | 4 |
| Baths: | 6 |
| Year Built: | 2003 |
| Property Taxes: | $33,431 |
| Days On Market: | 2505 |
| Lot Size: | 0,00 |
Description
Private Modern Masterpiece featured in the book Dream Homes Chicago. Timeless architectural details. Soaring entry, sleek space for entertaining and family living- includes floor to ceiling windows, curved walls, limestone & white oak floors. An open floor plan is highlighted by a spacious LR, Fam Rm w/built in's which overlook a gorgeous yard/patio/ravine. Enjoy a dream kitchen, breakfast rm & His/Her offices. A curved Sapele wood wall leads the way to the second flr w/a luxurious Master Suite, 3 add'l en-suite BR's, skylights, 2nd flr Laundry Rm. The LL offers a Rec Rea, exercise rm, wine cellar, workshop, BR & Bth w/steam, sauna! A 3 car garage w/lift for 4th & stairs to LL. Stone exterior. Captivating custom home in east Glencoe.
Property Specifics
| Single Family | |
| — | |
| Contemporary | |
| 2003 | |
| Full | |
| — | |
| No | |
| — |
| Cook | |
| — | |
| 0 / Not Applicable | |
| None | |
| Lake Michigan | |
| Public Sewer | |
| 10303534 | |
| 05062011130000 |
Nearby Schools
| NAME: | DISTRICT: | DISTANCE: | |
|---|---|---|---|
|
Grade School
South Elementary School |
35 | — | |
|
Middle School
Central School |
35 | Not in DB | |
|
High School
New Trier Twp H.s. Northfield/wi |
203 | Not in DB | |
|
Alternate Elementary School
West School |
— | Not in DB | |
Property History
| DATE: | EVENT: | PRICE: | SOURCE: |
|---|---|---|---|
| 9 Sep, 2019 | Sold | $2,300,000 | MRED MLS |
| 15 Jul, 2019 | Under contract | $2,600,000 | MRED MLS |
| — | Last price change | $2,799,999 | MRED MLS |
| 11 Mar, 2019 | Listed for sale | $2,799,999 | MRED MLS |
Room Specifics
Total Bedrooms: 5
Bedrooms Above Ground: 4
Bedrooms Below Ground: 1
Dimensions: —
Floor Type: Hardwood
Dimensions: —
Floor Type: Hardwood
Dimensions: —
Floor Type: Hardwood
Dimensions: —
Floor Type: —
Full Bathrooms: 6
Bathroom Amenities: Whirlpool,Separate Shower,Steam Shower,Double Sink
Bathroom in Basement: 1
Rooms: Bedroom 5,Breakfast Room,Office,Library,Recreation Room,Game Room,Workshop,Exercise Room,Foyer
Basement Description: Finished,Exterior Access
Other Specifics
| 3 | |
| Concrete Perimeter | |
| Brick | |
| Patio | |
| Landscaped,Mature Trees | |
| 207X85X23X49X72X39X62X171X | |
| — | |
| Full | |
| Skylight(s), Sauna/Steam Room, Hardwood Floors, Heated Floors, Second Floor Laundry, First Floor Full Bath | |
| Double Oven, Microwave, Dishwasher, High End Refrigerator, Bar Fridge, Washer, Dryer, Disposal, Stainless Steel Appliance(s), Wine Refrigerator, Cooktop, Built-In Oven, Range Hood | |
| Not in DB | |
| Sidewalks, Street Lights, Street Paved | |
| — | |
| — | |
| Gas Log |
Tax History
| Year | Property Taxes |
|---|---|
| 2019 | $33,431 |
Contact Agent
Nearby Similar Homes
Nearby Sold Comparables
Contact Agent
Listing Provided By
Coldwell Banker Residential







