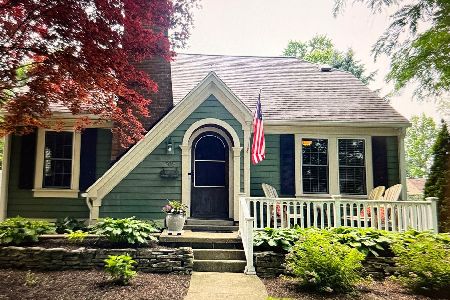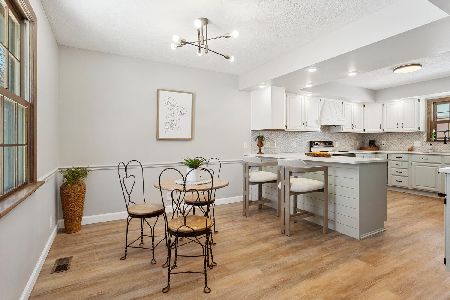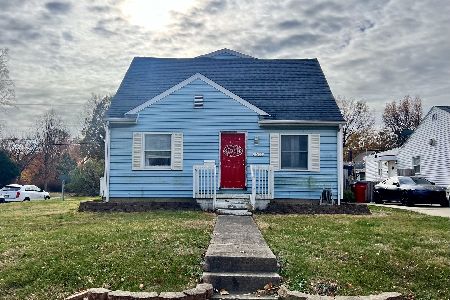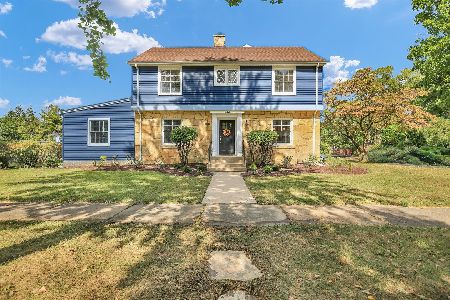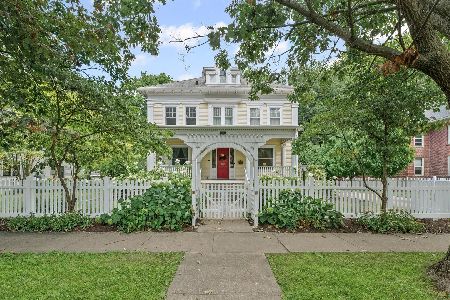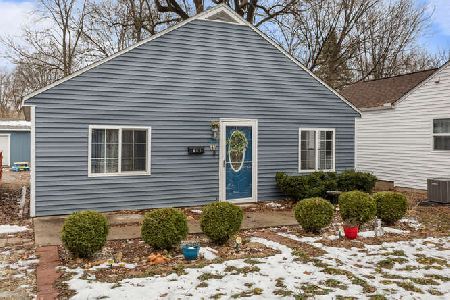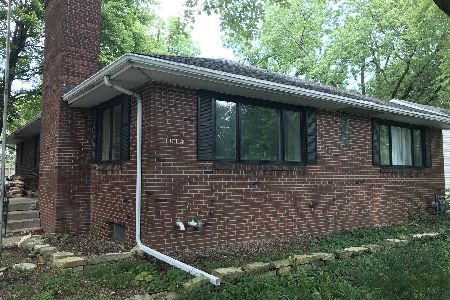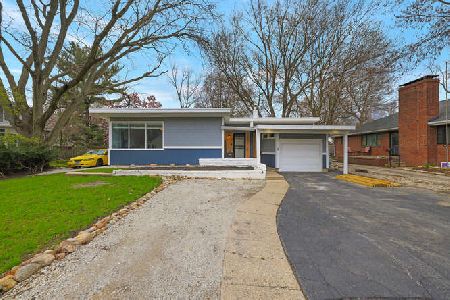1011 Union Street, Champaign, Illinois 61821
$142,500
|
Sold
|
|
| Status: | Closed |
| Sqft: | 2,110 |
| Cost/Sqft: | $73 |
| Beds: | 4 |
| Baths: | 2 |
| Year Built: | 1940 |
| Property Taxes: | $3,984 |
| Days On Market: | 2509 |
| Lot Size: | 0,00 |
Description
Excellent opportunity in a prime Champaign area under 155K! If you've dreamed of living in a beautiful established neighborhood with old fashioned street lights, a Little Free Library, and a dog treat dispenser on a neighboring tree, come take a look! This solid home has great bones and much untapped potential featuring over 2100 SF plus semi-finished basement. 4 BDRMS (one on main floor with built-ins), 1.5 BATHS, large Master w/walk-in closet and wood burning stove, generously sized rooms, hardwoods, fireplace, good kitchen, deck, fenced yard, central air, attached garage, garden shed w/concrete floor. All appliances included (newer gas stove). This home is priced to sell with consideration of work needed..a great value for size/location, perfect for the handy person willing to roll up their sleeves and gain great equity! 4/8/19 Master Spec inspection on file/repairs noted. Prefer no inspection contingency. Pre approved buyers. Seller is in the process of removing personal items.
Property Specifics
| Single Family | |
| — | |
| Colonial | |
| 1940 | |
| Full | |
| — | |
| No | |
| — |
| Champaign | |
| — | |
| 0 / Not Applicable | |
| None | |
| Public | |
| Public Sewer | |
| 10318371 | |
| 422011479005 |
Nearby Schools
| NAME: | DISTRICT: | DISTANCE: | |
|---|---|---|---|
|
Grade School
Unit 4 Of Choice |
4 | — | |
|
Middle School
Champaign/middle Call Unit 4 351 |
4 | Not in DB | |
|
High School
Central High School |
4 | Not in DB | |
Property History
| DATE: | EVENT: | PRICE: | SOURCE: |
|---|---|---|---|
| 20 Sep, 2019 | Sold | $142,500 | MRED MLS |
| 6 Aug, 2019 | Under contract | $154,000 | MRED MLS |
| — | Last price change | $159,000 | MRED MLS |
| 19 Apr, 2019 | Listed for sale | $159,000 | MRED MLS |
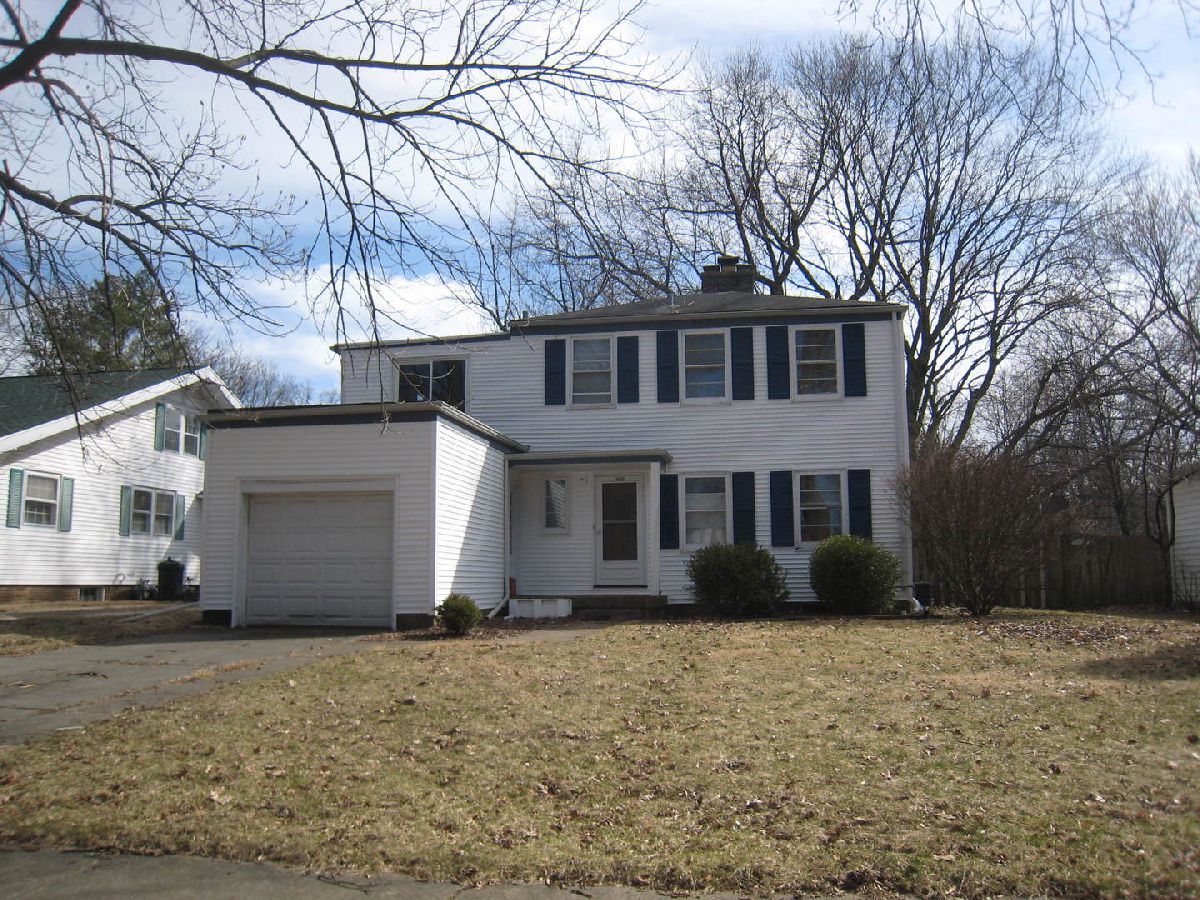
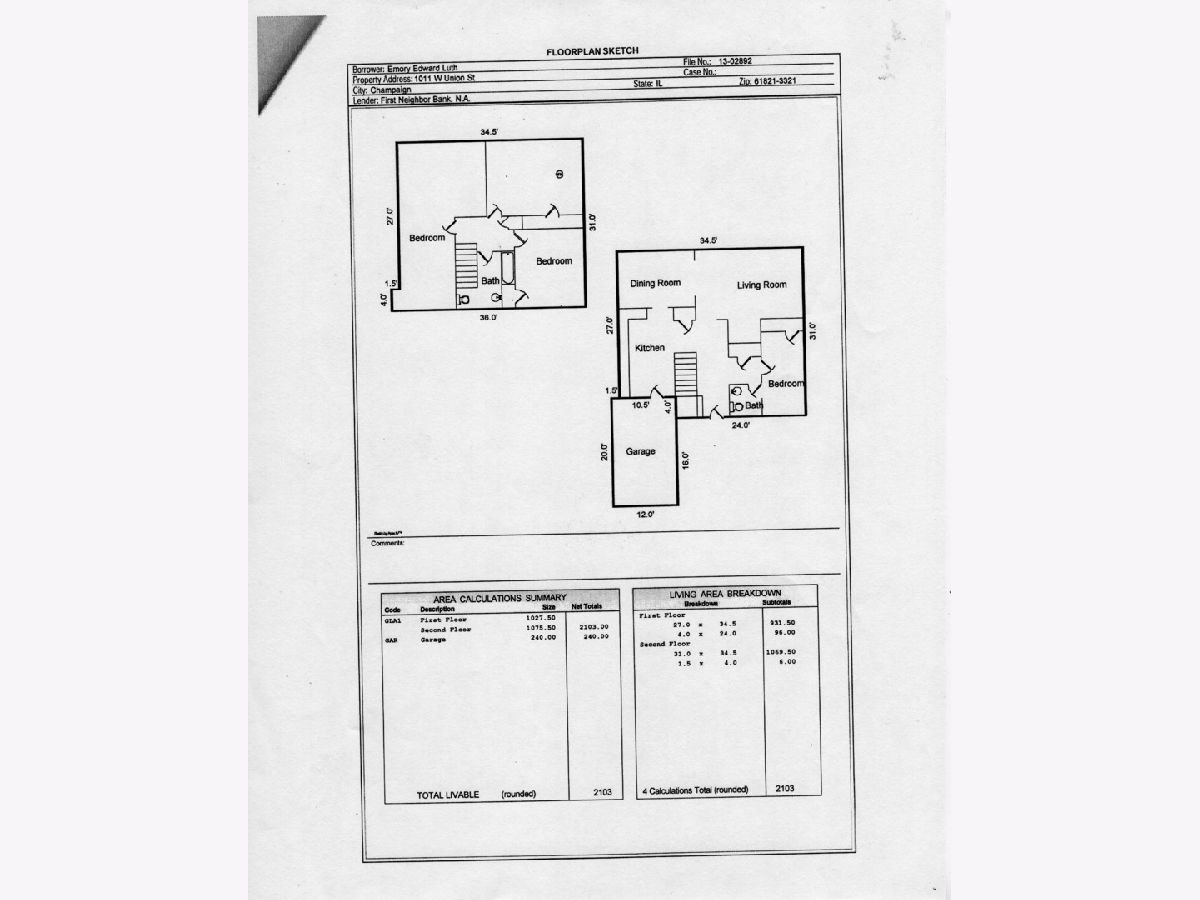
Room Specifics
Total Bedrooms: 4
Bedrooms Above Ground: 4
Bedrooms Below Ground: 0
Dimensions: —
Floor Type: Hardwood
Dimensions: —
Floor Type: Carpet
Dimensions: —
Floor Type: Hardwood
Full Bathrooms: 2
Bathroom Amenities: —
Bathroom in Basement: 0
Rooms: No additional rooms
Basement Description: Partially Finished
Other Specifics
| 1 | |
| Block | |
| — | |
| — | |
| — | |
| 60 X 125.5 | |
| — | |
| None | |
| Hardwood Floors, First Floor Bedroom, Built-in Features, Walk-In Closet(s) | |
| Range, Dishwasher, Refrigerator, Washer, Dryer, Disposal | |
| Not in DB | |
| Sidewalks, Street Lights, Street Paved | |
| — | |
| — | |
| — |
Tax History
| Year | Property Taxes |
|---|---|
| 2019 | $3,984 |
Contact Agent
Nearby Similar Homes
Contact Agent
Listing Provided By
Coldwell Banker The R.E. Group

