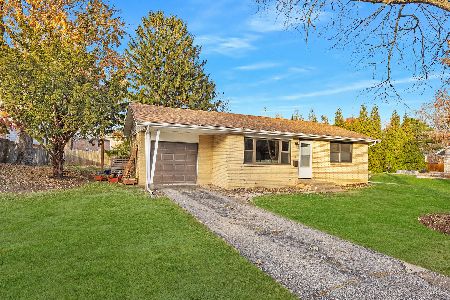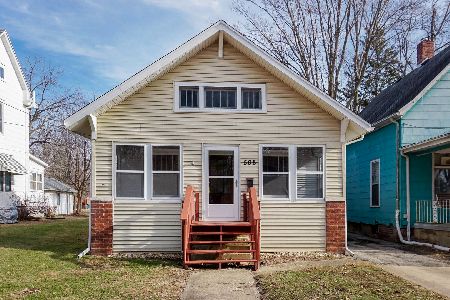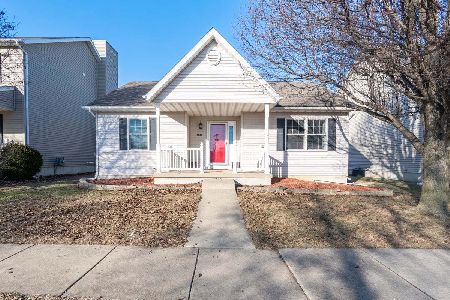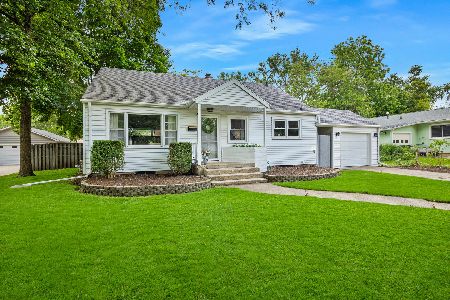1011 Walnut Street, Normal, Illinois 61761
$112,000
|
Sold
|
|
| Status: | Closed |
| Sqft: | 916 |
| Cost/Sqft: | $125 |
| Beds: | 2 |
| Baths: | 1 |
| Year Built: | 1950 |
| Property Taxes: | $2,926 |
| Days On Market: | 2141 |
| Lot Size: | 0,15 |
Description
Welcome home to this cute two bedroom, one bathroom all brick ranch in Normal! This home features tons of natural light with large windows, tons of storage, and quite a few updates. Some updates include new windows in 2012, new bath shower insert, remodeled kitchen in 2012, electrical update in 2012 and new carpet in July 2018. This home also features a one car attached garage and a fenced in backyard!
Property Specifics
| Single Family | |
| — | |
| Ranch | |
| 1950 | |
| None | |
| — | |
| No | |
| 0.15 |
| Mc Lean | |
| Not Applicable | |
| — / Not Applicable | |
| None | |
| Public | |
| Public Sewer | |
| 10664773 | |
| 1422352016 |
Nearby Schools
| NAME: | DISTRICT: | DISTANCE: | |
|---|---|---|---|
|
Grade School
Glenn Elementary |
5 | — | |
|
Middle School
Kingsley Jr High |
5 | Not in DB | |
|
High School
Normal Community West High Schoo |
5 | Not in DB | |
Property History
| DATE: | EVENT: | PRICE: | SOURCE: |
|---|---|---|---|
| 23 Sep, 2020 | Sold | $112,000 | MRED MLS |
| 25 Jul, 2020 | Under contract | $114,900 | MRED MLS |
| 12 Mar, 2020 | Listed for sale | $114,900 | MRED MLS |
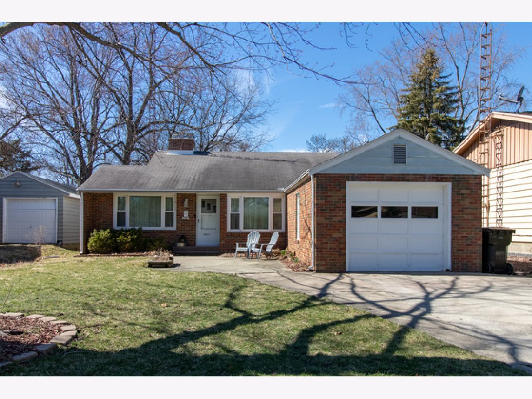
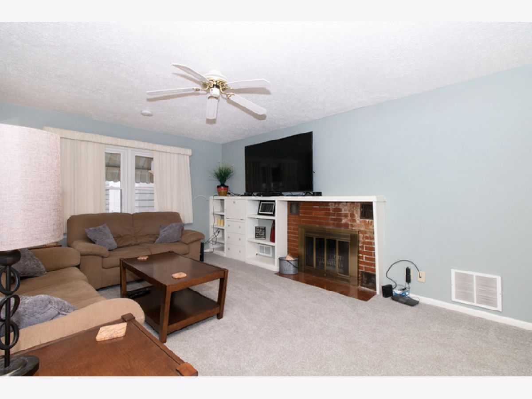
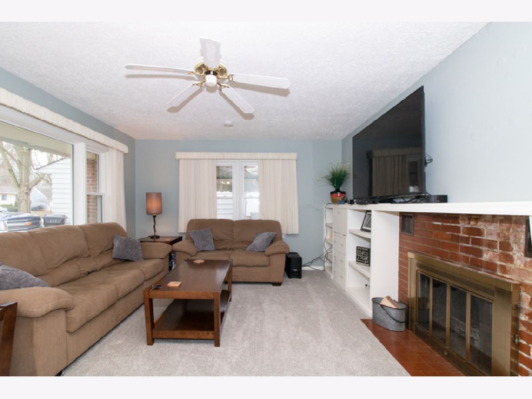
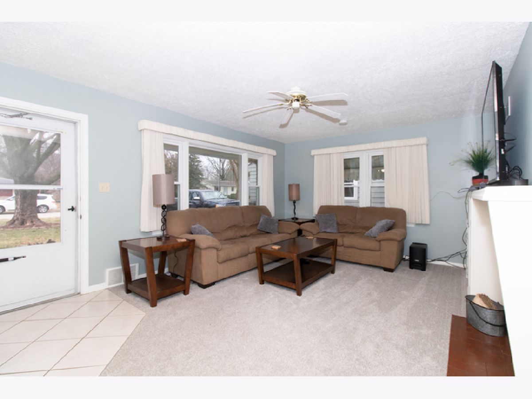
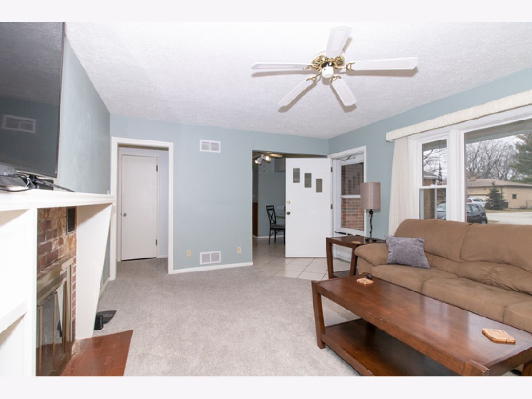
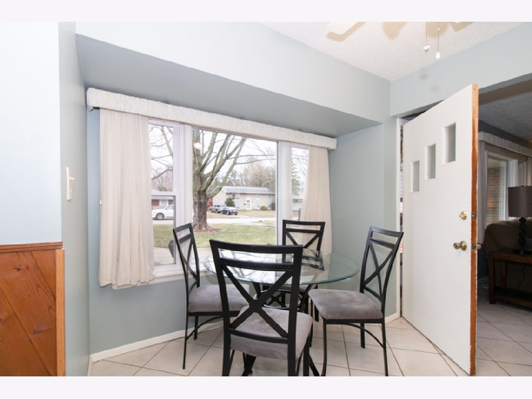
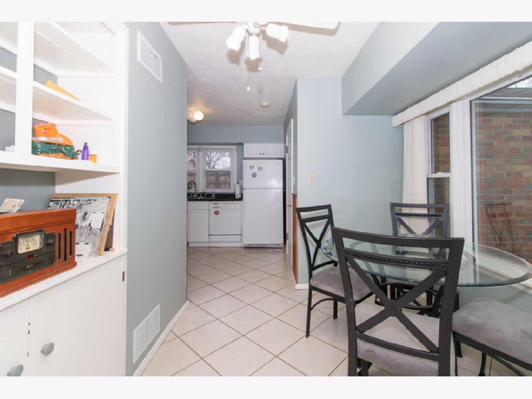
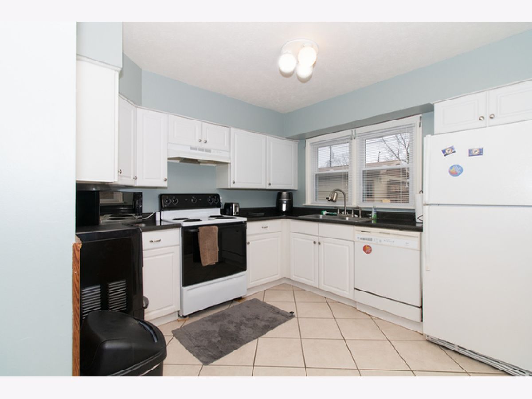
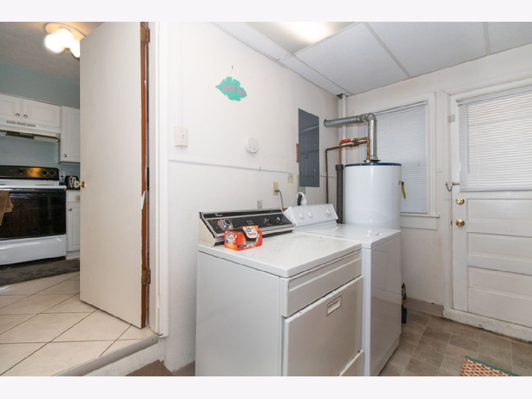
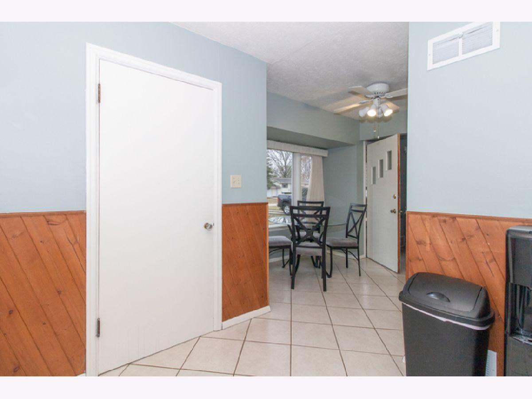
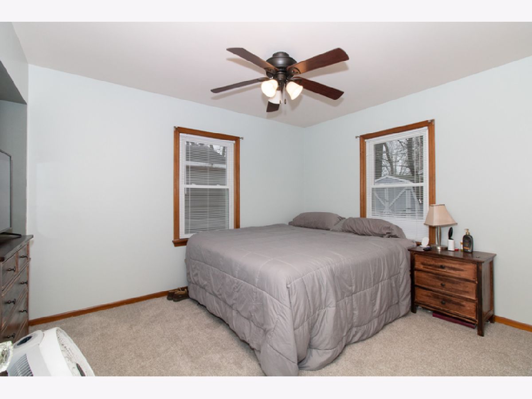
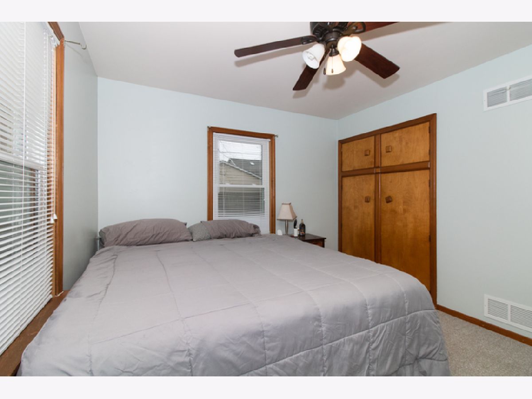
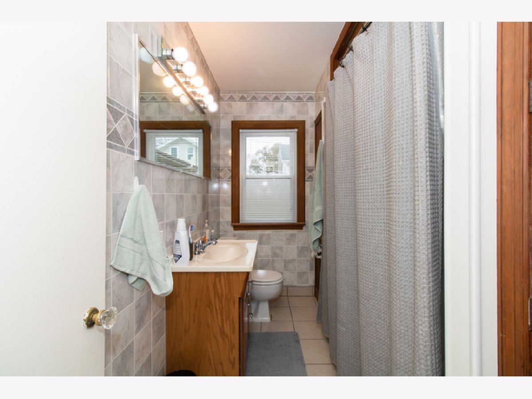
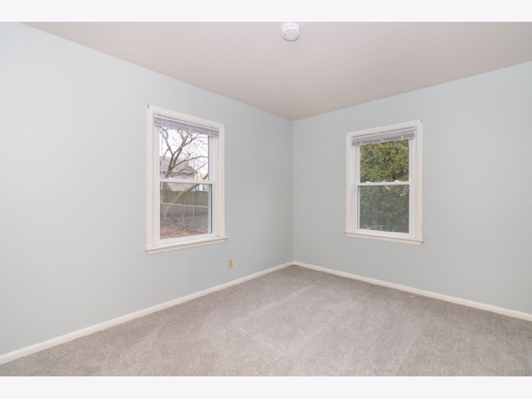
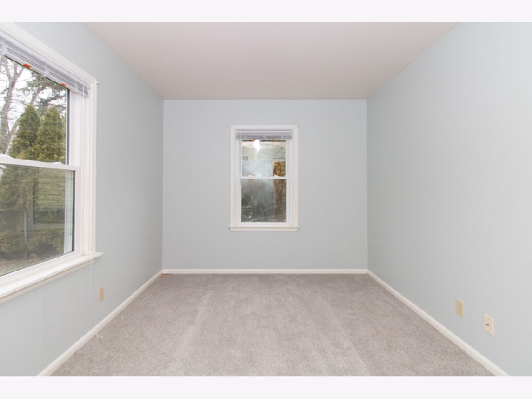
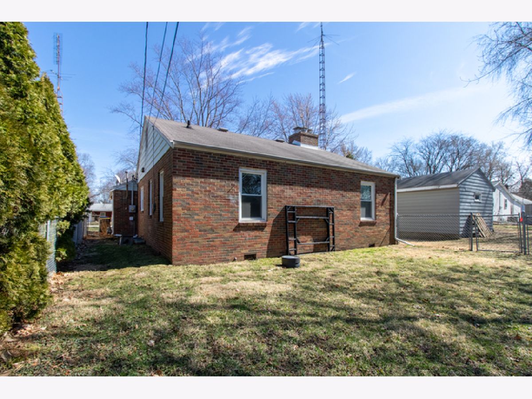
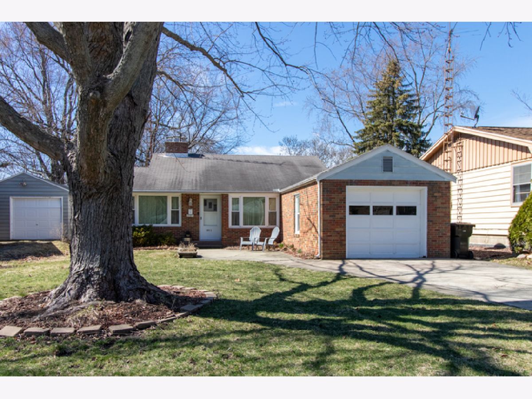
Room Specifics
Total Bedrooms: 2
Bedrooms Above Ground: 2
Bedrooms Below Ground: 0
Dimensions: —
Floor Type: Carpet
Full Bathrooms: 1
Bathroom Amenities: —
Bathroom in Basement: 0
Rooms: No additional rooms
Basement Description: Crawl,None
Other Specifics
| 1 | |
| — | |
| — | |
| — | |
| Fenced Yard,Mature Trees,Landscaped | |
| 50X132 | |
| — | |
| — | |
| First Floor Full Bath, Built-in Features | |
| Dishwasher, Refrigerator, Range | |
| Not in DB | |
| — | |
| — | |
| — | |
| Wood Burning, Attached Fireplace Doors/Screen |
Tax History
| Year | Property Taxes |
|---|---|
| 2020 | $2,926 |
Contact Agent
Nearby Similar Homes
Nearby Sold Comparables
Contact Agent
Listing Provided By
RE/MAX Rising


