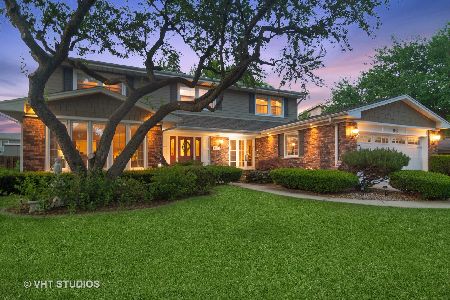1011 Waverly Drive, Arlington Heights, Illinois 60004
$528,000
|
Sold
|
|
| Status: | Closed |
| Sqft: | 2,712 |
| Cost/Sqft: | $197 |
| Beds: | 4 |
| Baths: | 3 |
| Year Built: | 1972 |
| Property Taxes: | $9,896 |
| Days On Market: | 1563 |
| Lot Size: | 0,00 |
Description
Popular but rarely available, this big Ivy Hill 4 BR, 2.5 BA tudor model with extra curb appeal on one of the nicest blocks in Ivy Hill is less than half block from Camelot Park/Pool, short walk to Ivy Hill School, close to Lake Arlington. Beautiful beveled glass double door entry into large tiled foyer. Exposed hardwood floors throughout first floor. FR with brick wood-burning fireplace & sliding doors to newly stained deck, private yard. Light, bright kitchen with south-facing window in EA has plenty of storage in white washed oak cabinets; neutral solid surface counter tops, black appliances, and for convenient barbecuing and entertaining, a single-door exit to the deck. First floor utility room with side door exit. Updated powder room with bead board, chair rail. Exposed hardwood throughout the upstairs bedrooms & hallway. Ceiling fans 3 of 4 BRs. Hall bathroom has dual sinks, brushed nickel faucets, separate toilet/tub area. Big MBR with walk-in closet. MBA has dual inset sinks, brushed nickel faucets, whirlpool tub & separate shower. The huge full finished basement with cushy neutral carpet is where families will spend lots of time. Pool table in the game room is included, but there's plenty of room to set up other "toys" for little and big "kids" in the rec room or to designate a separate office space. Extra storage in furnace area for seasonal decorations, etc. Few minutes away -- multiple grocery stores, restaurants, clothing stores, banks, office supplies, professional services, all that you need.
Property Specifics
| Single Family | |
| — | |
| Tudor | |
| 1972 | |
| Full | |
| HICKORY | |
| No | |
| — |
| Cook | |
| Ivy Hill | |
| 0 / Not Applicable | |
| None | |
| Lake Michigan | |
| Public Sewer, Sewer-Storm | |
| 11239880 | |
| 03172050230000 |
Nearby Schools
| NAME: | DISTRICT: | DISTANCE: | |
|---|---|---|---|
|
Grade School
Ivy Hill Elementary School |
25 | — | |
|
Middle School
Thomas Middle School |
25 | Not in DB | |
|
High School
Buffalo Grove High School |
214 | Not in DB | |
Property History
| DATE: | EVENT: | PRICE: | SOURCE: |
|---|---|---|---|
| 3 Dec, 2021 | Sold | $528,000 | MRED MLS |
| 8 Oct, 2021 | Under contract | $534,900 | MRED MLS |
| 6 Oct, 2021 | Listed for sale | $534,900 | MRED MLS |
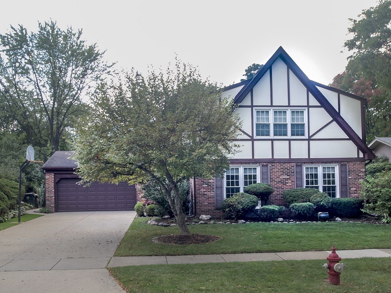
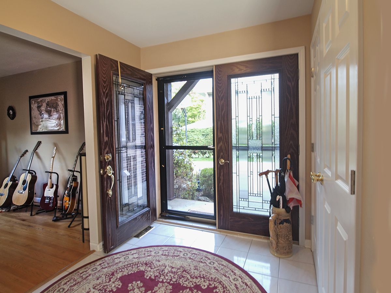
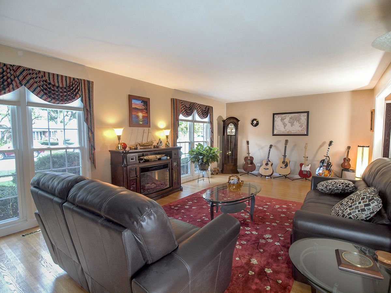
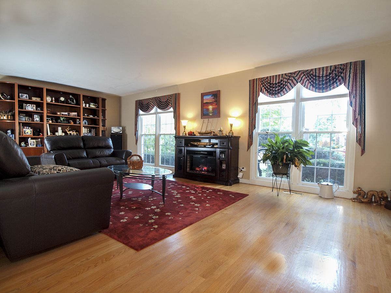
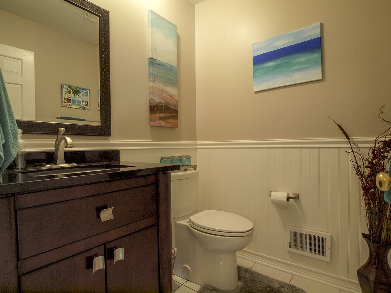
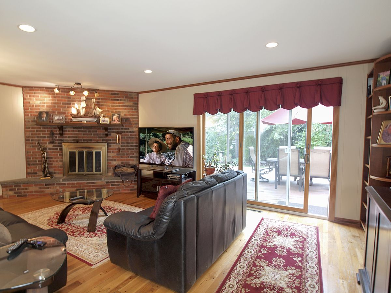
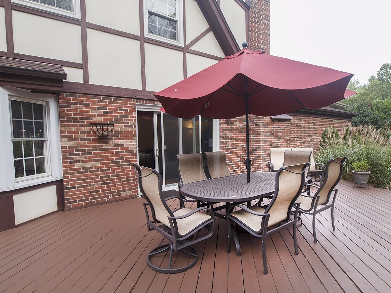
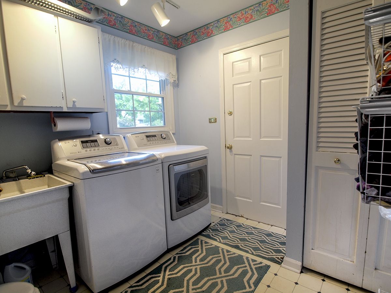
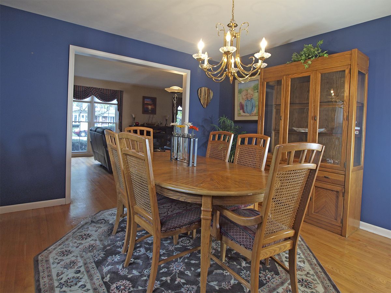
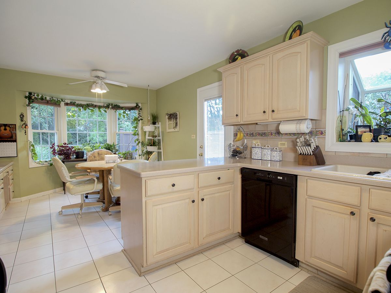
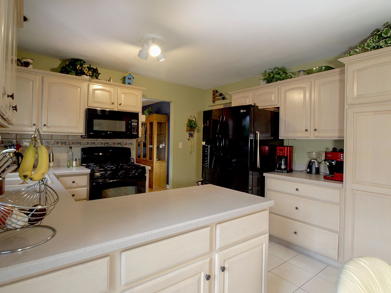
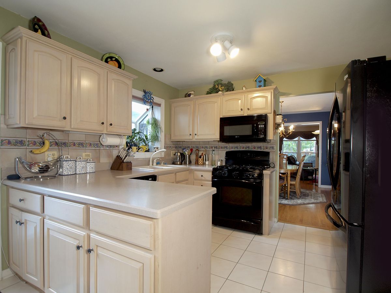
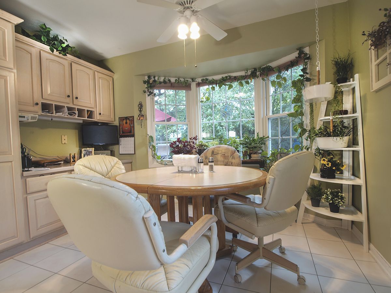
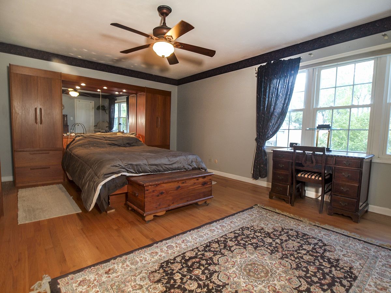
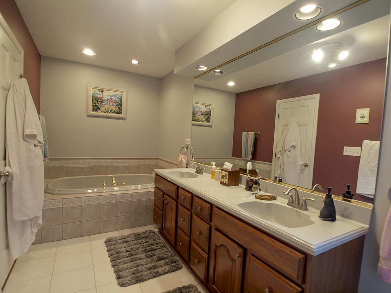
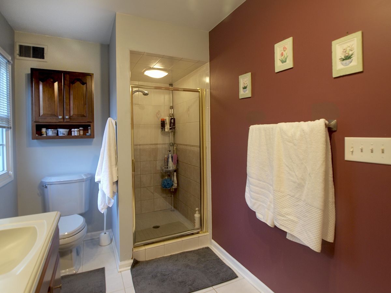
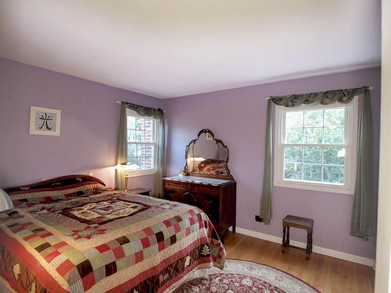
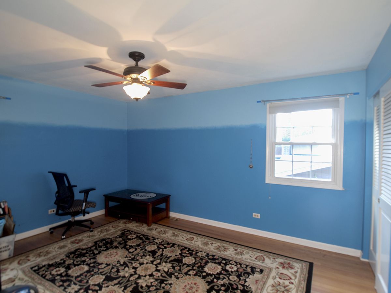
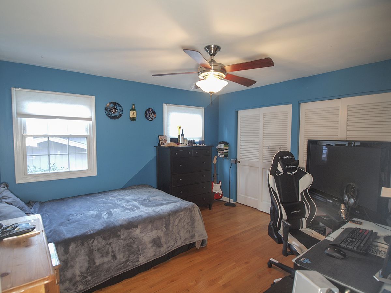
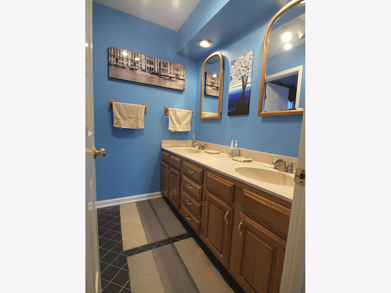
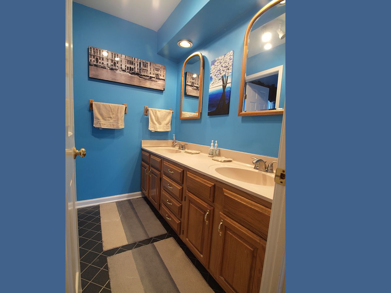
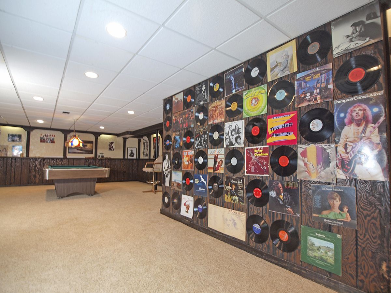
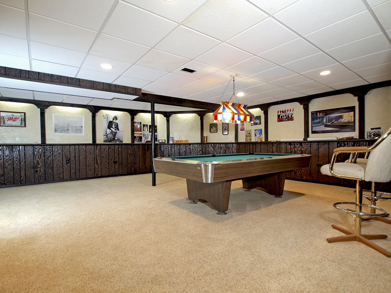
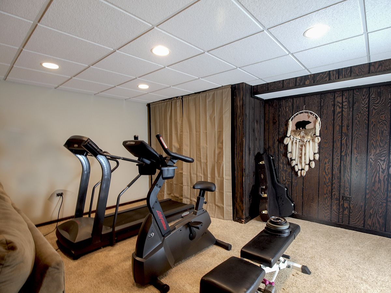
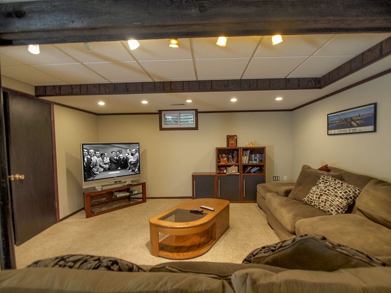
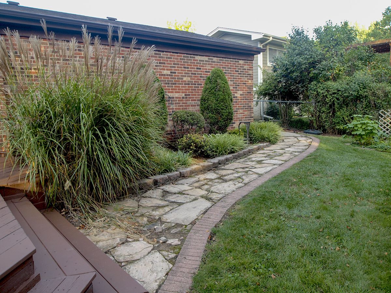
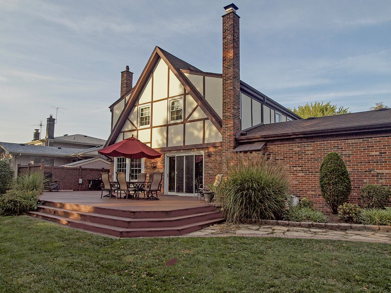
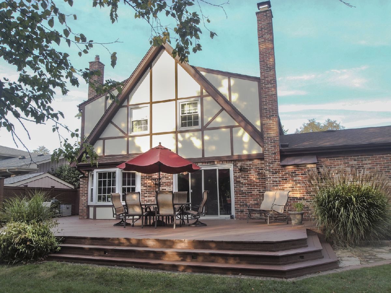
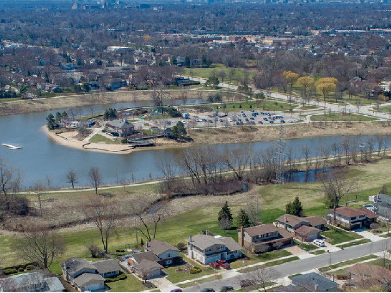
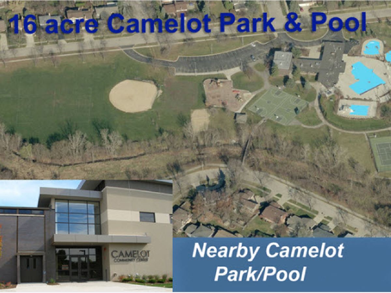
Room Specifics
Total Bedrooms: 4
Bedrooms Above Ground: 4
Bedrooms Below Ground: 0
Dimensions: —
Floor Type: Hardwood
Dimensions: —
Floor Type: Hardwood
Dimensions: —
Floor Type: Hardwood
Full Bathrooms: 3
Bathroom Amenities: —
Bathroom in Basement: 0
Rooms: Eating Area,Recreation Room,Game Room,Foyer,Storage
Basement Description: Finished
Other Specifics
| 2 | |
| Concrete Perimeter | |
| Concrete | |
| Deck | |
| — | |
| 70X125 | |
| — | |
| Full | |
| Hardwood Floors, First Floor Laundry | |
| Range, Microwave, Dishwasher, Refrigerator, Disposal | |
| Not in DB | |
| Park, Pool, Tennis Court(s), Lake, Curbs, Street Lights | |
| — | |
| — | |
| Wood Burning |
Tax History
| Year | Property Taxes |
|---|---|
| 2021 | $9,896 |
Contact Agent
Nearby Similar Homes
Nearby Sold Comparables
Contact Agent
Listing Provided By
Coldwell Banker Realty






