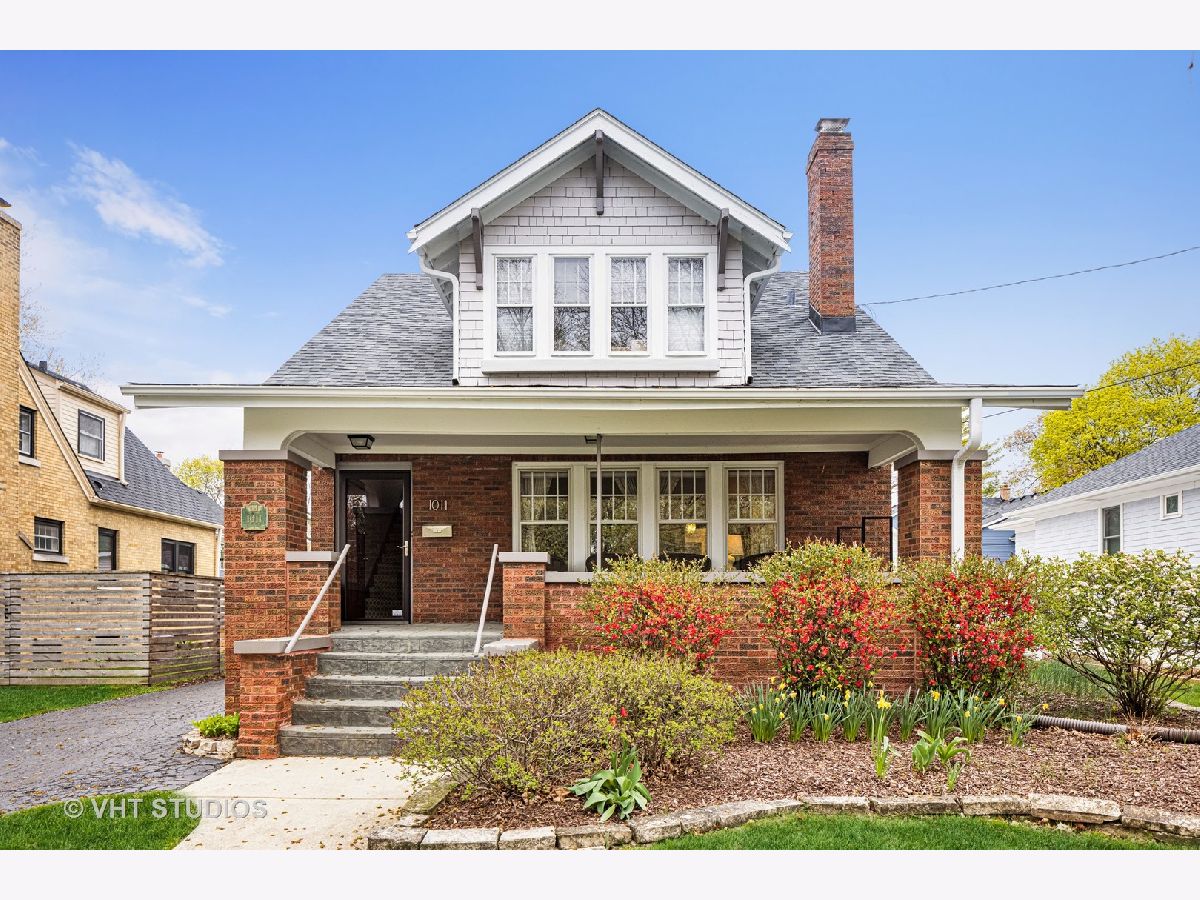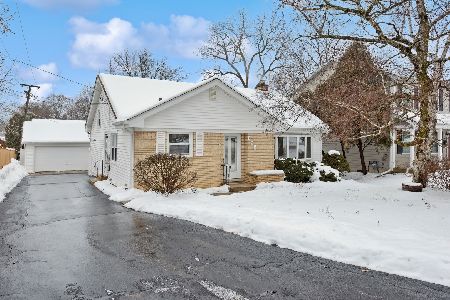1011 West Street, Wheaton, Illinois 60187
$531,000
|
Sold
|
|
| Status: | Closed |
| Sqft: | 1,658 |
| Cost/Sqft: | $295 |
| Beds: | 4 |
| Baths: | 2 |
| Year Built: | 1927 |
| Property Taxes: | $10,535 |
| Days On Market: | 1741 |
| Lot Size: | 0,18 |
Description
Beautifully updated vintage Craftsman-styled home in Wheaton's historic district within short walking distance to downtown, train, 3 schools, and just a hop away from popular Northside Park. Amenities include: hardwood floors throughout 1st and 2nd floors, original woodwork and built-in's, pretty updated white Kitchen with quartz counters, stainless steel appliances, 1st Floor Office, Sun Room at rear, and a finished basement for indoor play. New Roof (2019), Newer garage (2008). Just a block away from Northside Park with its playground, pond (skating, fishing, boating), public pool, and 1 mile walking trail.
Property Specifics
| Single Family | |
| — | |
| Bungalow | |
| 1927 | |
| Full | |
| — | |
| No | |
| 0.18 |
| Du Page | |
| — | |
| 0 / Not Applicable | |
| None | |
| Lake Michigan,Public | |
| Public Sewer | |
| 11062174 | |
| 0509315004 |
Nearby Schools
| NAME: | DISTRICT: | DISTANCE: | |
|---|---|---|---|
|
Grade School
Longfellow Elementary School |
200 | — | |
|
Middle School
Franklin Middle School |
200 | Not in DB | |
|
High School
Wheaton North High School |
200 | Not in DB | |
Property History
| DATE: | EVENT: | PRICE: | SOURCE: |
|---|---|---|---|
| 31 Jul, 2009 | Sold | $390,000 | MRED MLS |
| 25 May, 2009 | Under contract | $409,900 | MRED MLS |
| 7 May, 2009 | Listed for sale | $409,900 | MRED MLS |
| 9 Jul, 2021 | Sold | $531,000 | MRED MLS |
| 25 Apr, 2021 | Under contract | $489,000 | MRED MLS |
| 22 Apr, 2021 | Listed for sale | $489,000 | MRED MLS |

Room Specifics
Total Bedrooms: 4
Bedrooms Above Ground: 4
Bedrooms Below Ground: 0
Dimensions: —
Floor Type: Hardwood
Dimensions: —
Floor Type: Hardwood
Dimensions: —
Floor Type: Hardwood
Full Bathrooms: 2
Bathroom Amenities: —
Bathroom in Basement: 0
Rooms: Study,Sun Room,Recreation Room
Basement Description: Finished
Other Specifics
| 2 | |
| — | |
| Asphalt | |
| — | |
| Landscaped | |
| 50 X 165 | |
| Unfinished | |
| None | |
| Hardwood Floors, First Floor Bedroom, First Floor Full Bath | |
| Range, Dishwasher, Refrigerator, Washer, Dryer | |
| Not in DB | |
| Park, Pool, Tennis Court(s), Curbs, Sidewalks, Street Lights | |
| — | |
| — | |
| — |
Tax History
| Year | Property Taxes |
|---|---|
| 2009 | $8,626 |
| 2021 | $10,535 |
Contact Agent
Nearby Similar Homes
Nearby Sold Comparables
Contact Agent
Listing Provided By
Baird & Warner









