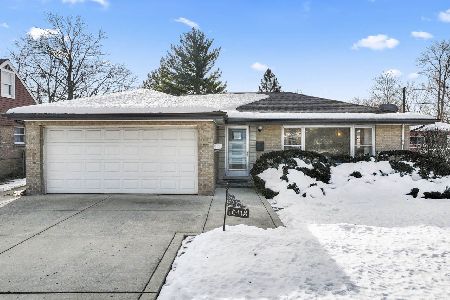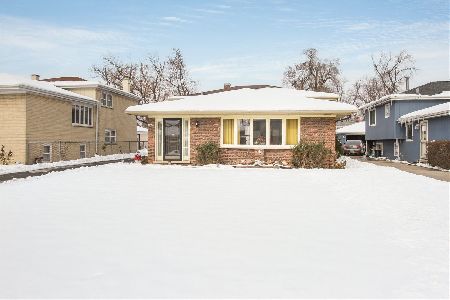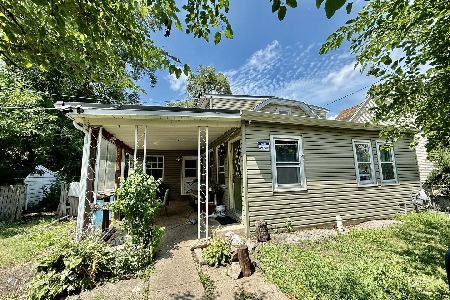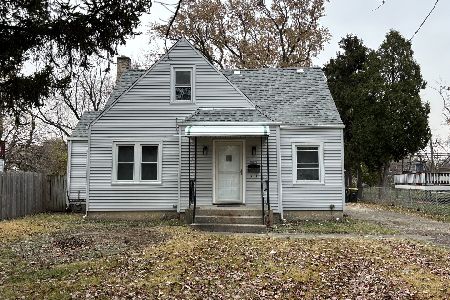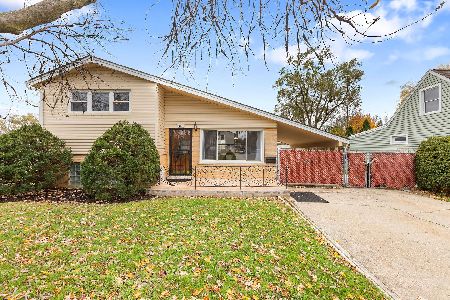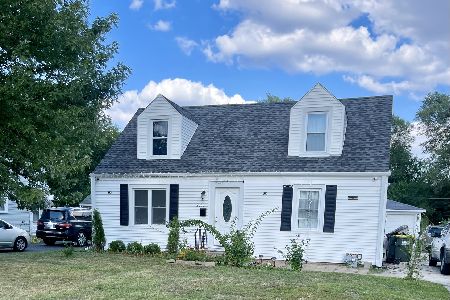10111 Palmer Avenue, Melrose Park, Illinois 60164
$267,000
|
Sold
|
|
| Status: | Closed |
| Sqft: | 1,600 |
| Cost/Sqft: | $163 |
| Beds: | 5 |
| Baths: | 1 |
| Year Built: | 1955 |
| Property Taxes: | $6,625 |
| Days On Market: | 522 |
| Lot Size: | 0,00 |
Description
Tender loving care is what this home needs. CASH or Conventional financed buyers only. 4 + BEDROOMS. Large Expandable Ranch with finished 2nd floor. Just repainted & new floors in kitchen & utility area on main floor. Offers additional bedrooms & partial front dormer for 2nd bath. Rear full dormer would add much more living space to 2nd floor. Large lot leaves plenty of room for a Family room also. Needs some work & updating but brick structure & spacious interior & lot size. Driveway adjoining neighbor to east. OFFERED AS-IS, which includes any appliances or other personal property. Bring offers. Priced to SELL. Unincorporated Cook County, Leyden Township. (Melrose Park), 60164
Property Specifics
| Single Family | |
| — | |
| — | |
| 1955 | |
| — | |
| — | |
| No | |
| — |
| Cook | |
| — | |
| — / Not Applicable | |
| — | |
| — | |
| — | |
| 12139259 | |
| 12331200160000 |
Property History
| DATE: | EVENT: | PRICE: | SOURCE: |
|---|---|---|---|
| 24 Dec, 2024 | Sold | $267,000 | MRED MLS |
| 21 Oct, 2024 | Under contract | $260,000 | MRED MLS |
| — | Last price change | $269,000 | MRED MLS |
| 15 Aug, 2024 | Listed for sale | $289,900 | MRED MLS |
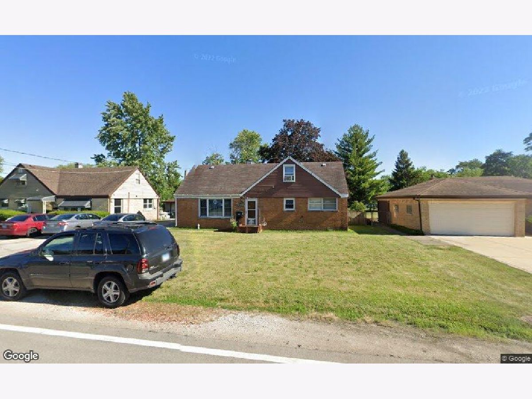
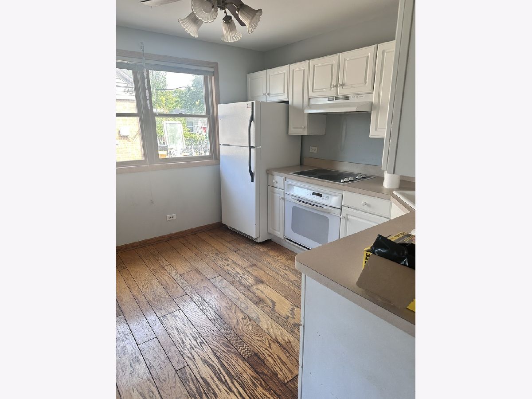
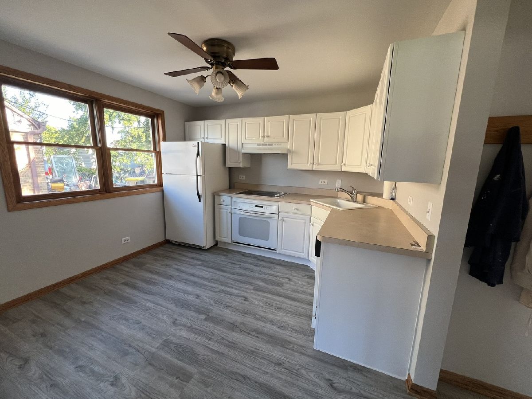
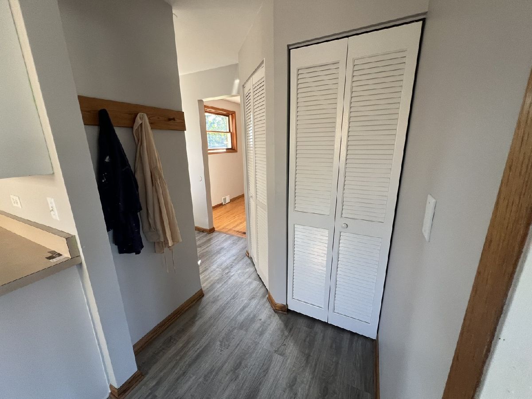
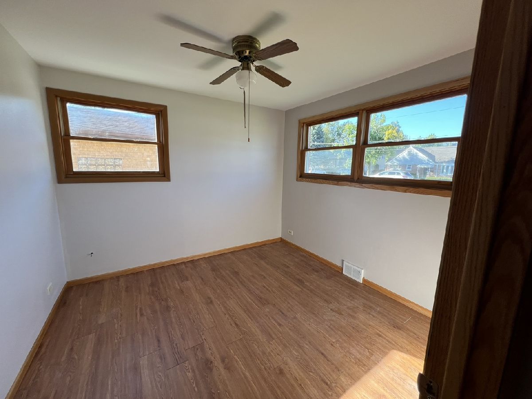
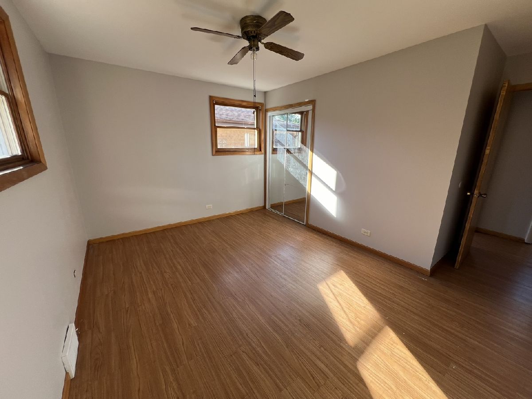
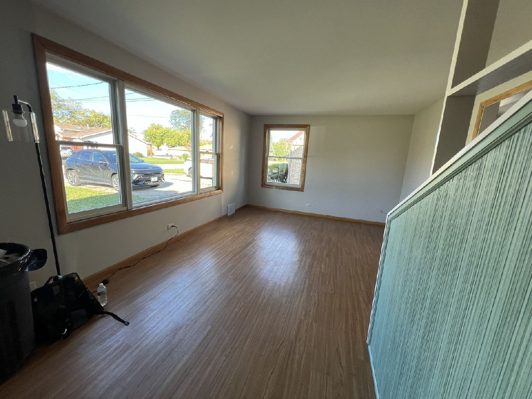
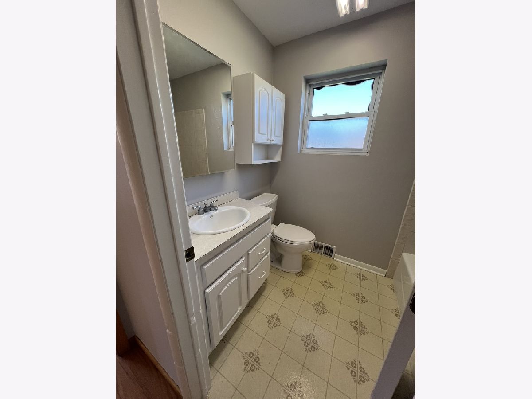
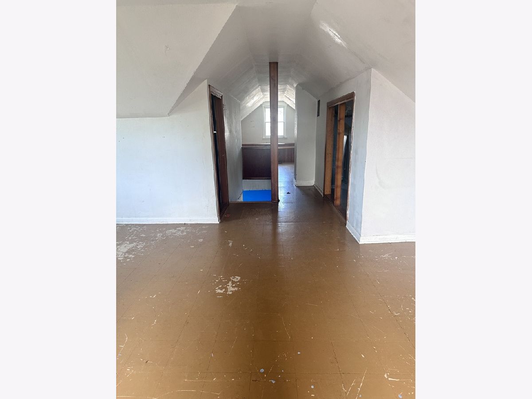
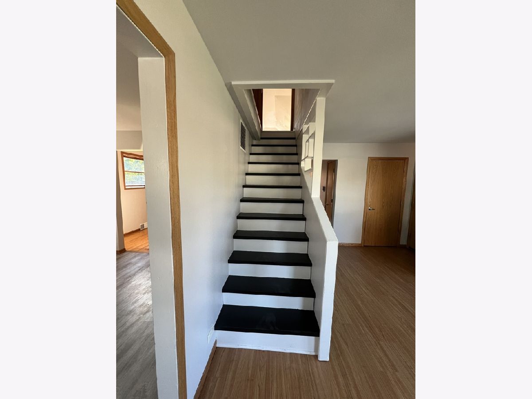
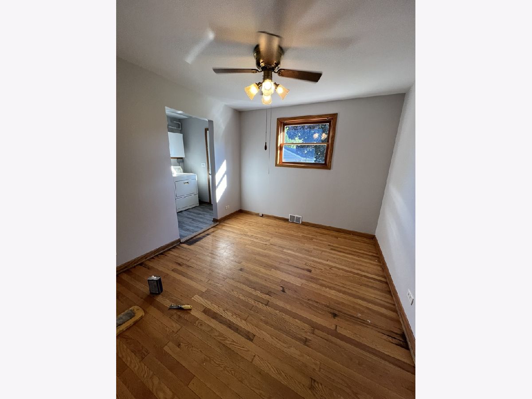
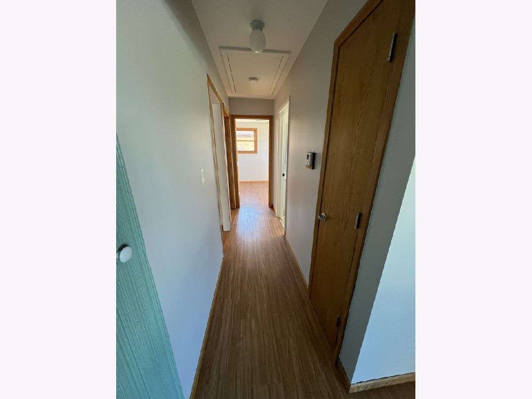
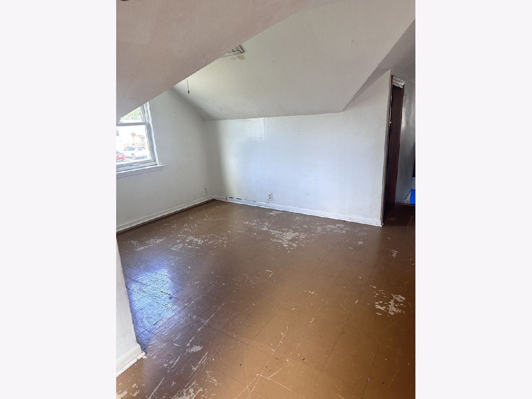
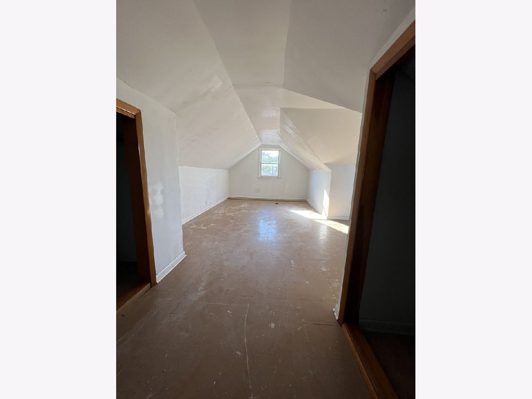
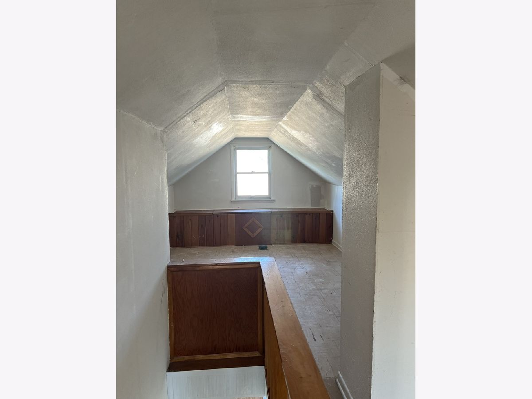
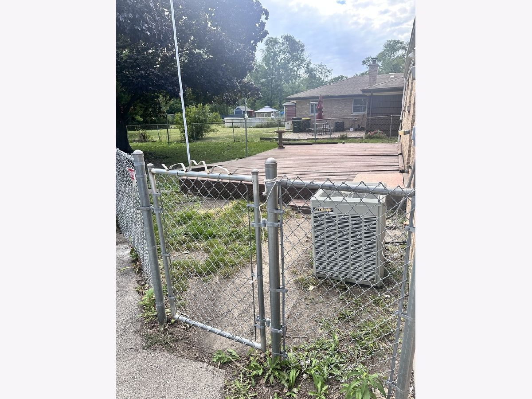
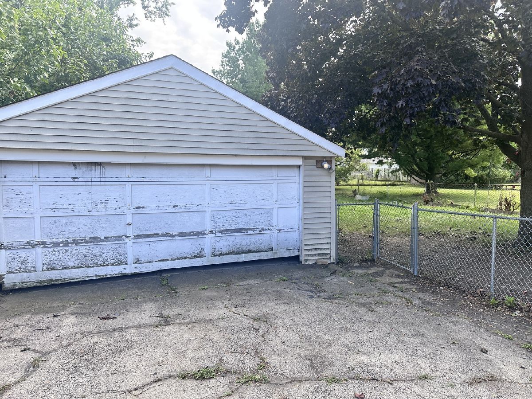
Room Specifics
Total Bedrooms: 5
Bedrooms Above Ground: 5
Bedrooms Below Ground: 0
Dimensions: —
Floor Type: —
Dimensions: —
Floor Type: —
Dimensions: —
Floor Type: —
Dimensions: —
Floor Type: —
Full Bathrooms: 1
Bathroom Amenities: —
Bathroom in Basement: 0
Rooms: —
Basement Description: Crawl
Other Specifics
| 2 | |
| — | |
| Other | |
| — | |
| — | |
| 59 X 186 | |
| Finished | |
| — | |
| — | |
| — | |
| Not in DB | |
| — | |
| — | |
| — | |
| — |
Tax History
| Year | Property Taxes |
|---|---|
| 2024 | $6,625 |
Contact Agent
Nearby Similar Homes
Nearby Sold Comparables
Contact Agent
Listing Provided By
RCI Real Estate Group

