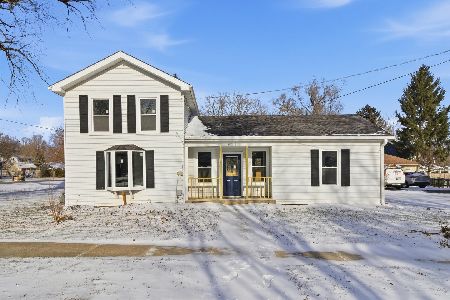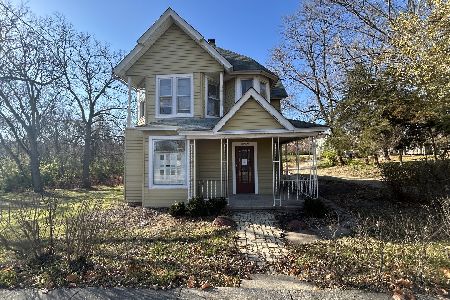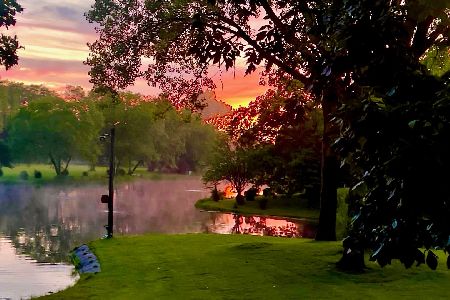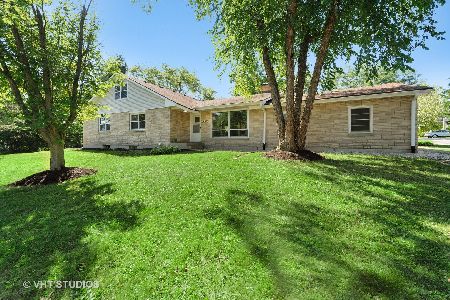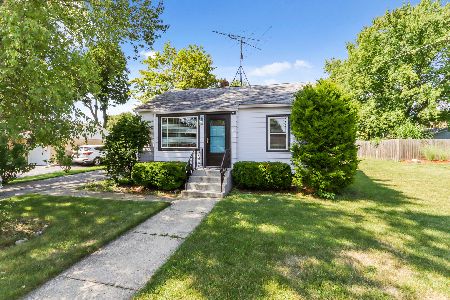10112 Covell Street, Richmond, Illinois 60071
$311,500
|
Sold
|
|
| Status: | Closed |
| Sqft: | 1,505 |
| Cost/Sqft: | $199 |
| Beds: | 3 |
| Baths: | 2 |
| Year Built: | 2020 |
| Property Taxes: | $749 |
| Days On Market: | 1963 |
| Lot Size: | 0,20 |
Description
NEW CUSTOM RANCH SITUATED IN THE HEART OF RICHMOND... Stunning Craftsman Style Ranch offers 3 bedrooms and 2 full baths with an open layout and quality 2x6 construction. Everything you need is on the main level with a spacious living room that opens to the dining area and 12x16 deck. The kitchen is equipped with 42 inch cabinetry, granite counters, and spacious island with breakfast bar, and the laundry room is conveniently located just off the extra deep two car garage. The walkout level is partially finished and can provide an additional 1000 sf of living area and full bath. Enjoy all that Richmond has to offer with top rated schools, and great shops & restaurants a short walk away!
Property Specifics
| Single Family | |
| — | |
| Ranch | |
| 2020 | |
| Full,Walkout | |
| RANCH | |
| No | |
| 0.2 |
| Mc Henry | |
| — | |
| — / Not Applicable | |
| None | |
| Public | |
| Public Sewer | |
| 10848280 | |
| 0409385002 |
Nearby Schools
| NAME: | DISTRICT: | DISTANCE: | |
|---|---|---|---|
|
Grade School
Richmond Grade School |
2 | — | |
|
Middle School
Nippersink Middle School |
2 | Not in DB | |
|
High School
Richmond-burton Community High S |
157 | Not in DB | |
Property History
| DATE: | EVENT: | PRICE: | SOURCE: |
|---|---|---|---|
| 23 Dec, 2020 | Sold | $311,500 | MRED MLS |
| 10 Sep, 2020 | Under contract | $299,000 | MRED MLS |
| 5 Sep, 2020 | Listed for sale | $299,000 | MRED MLS |
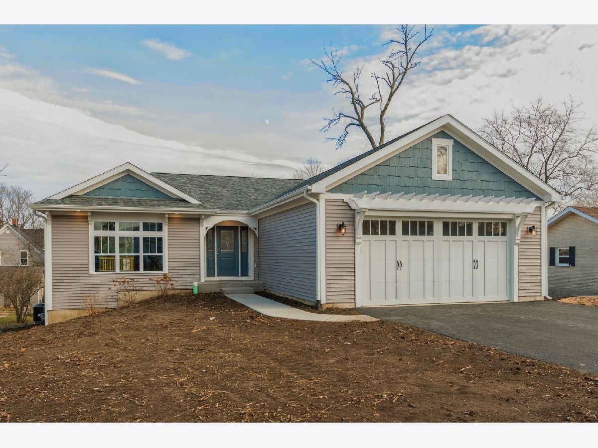
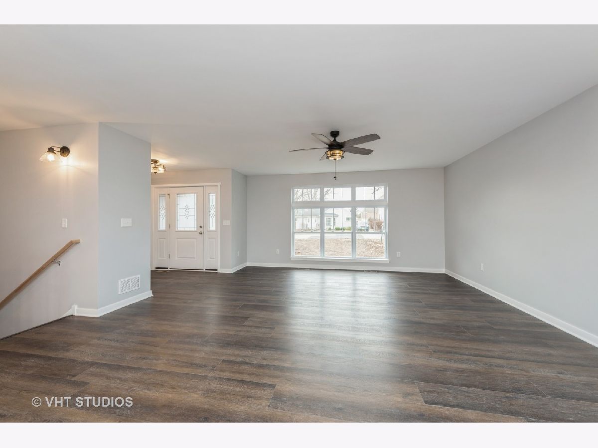
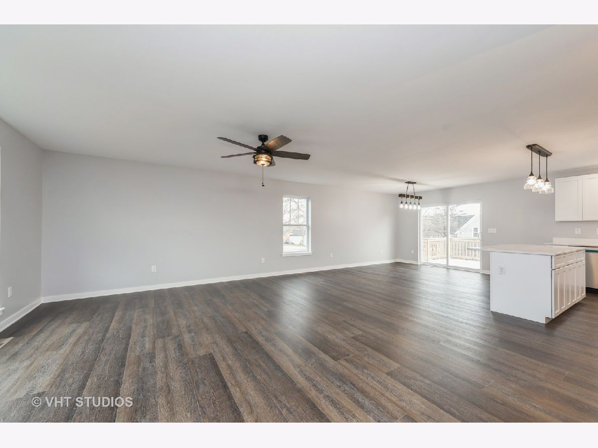
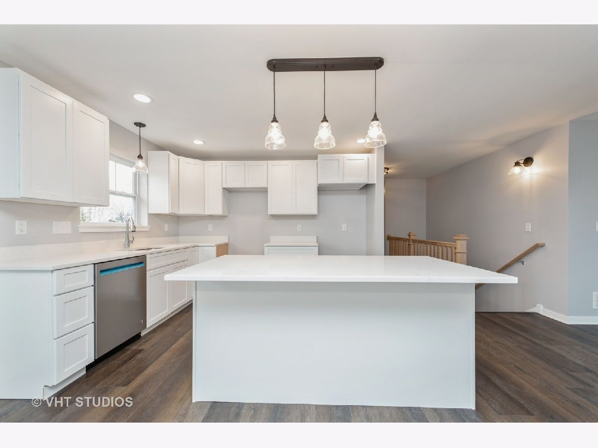
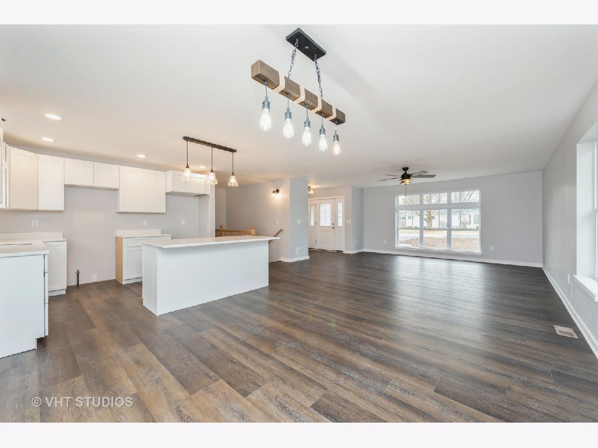
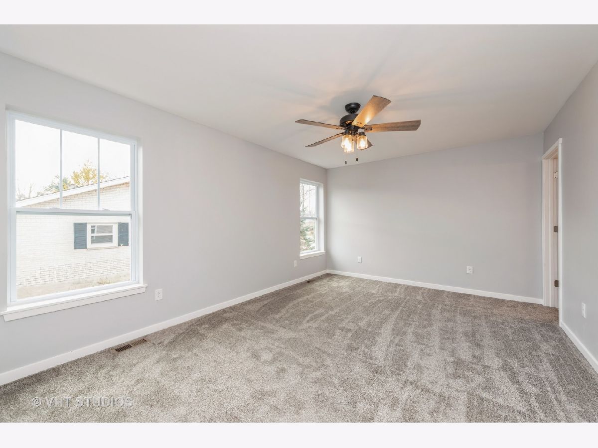
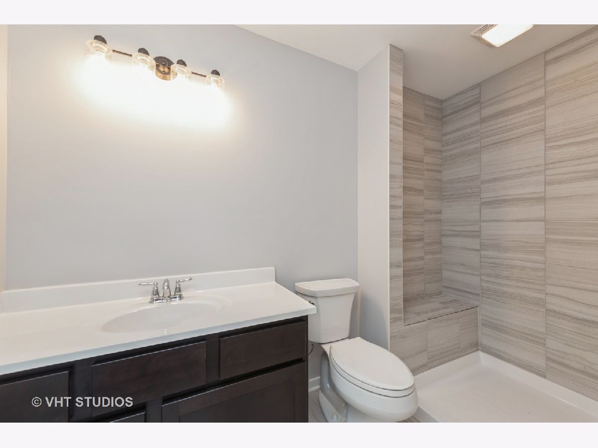
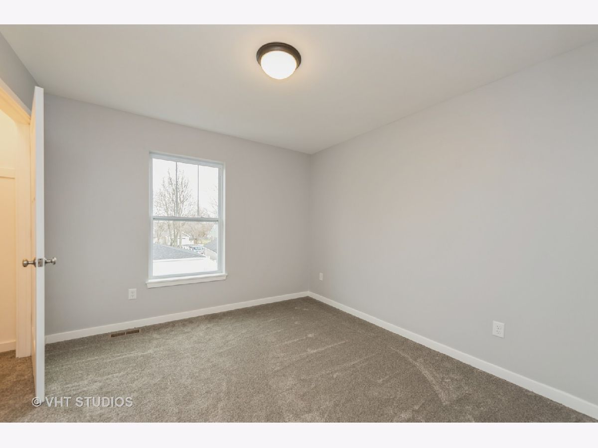
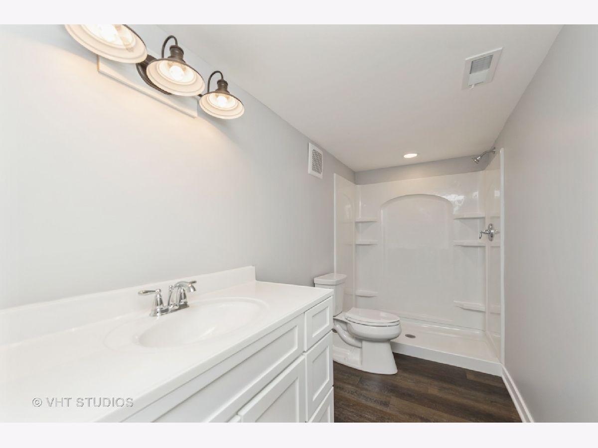
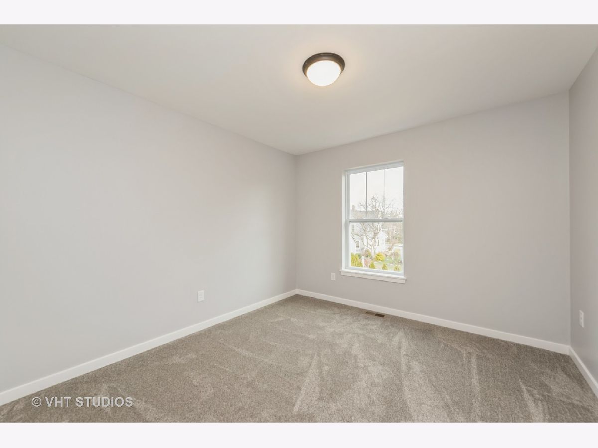
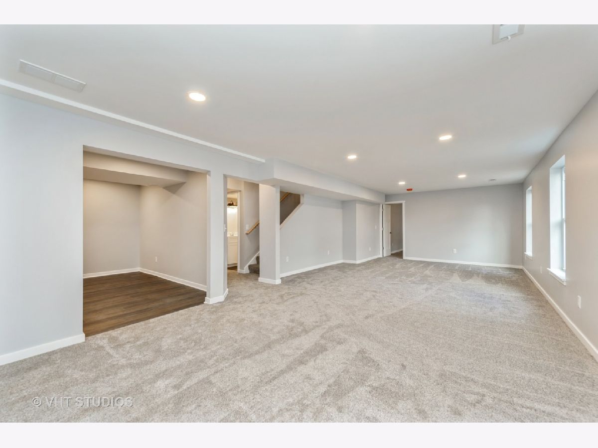
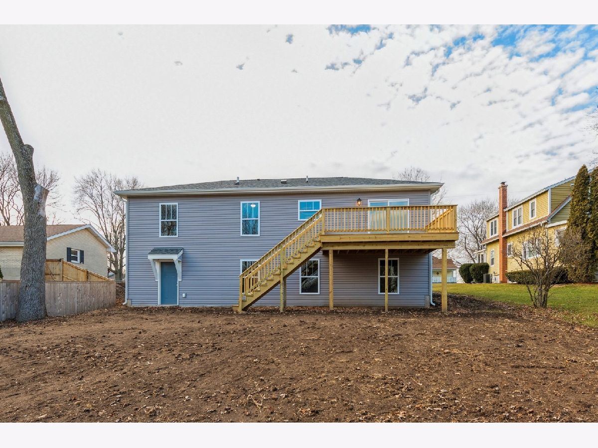
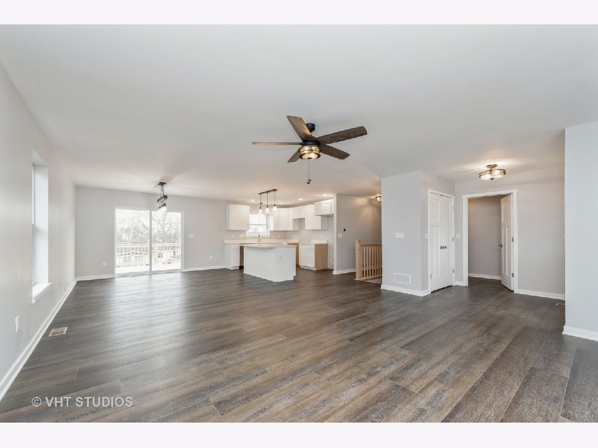
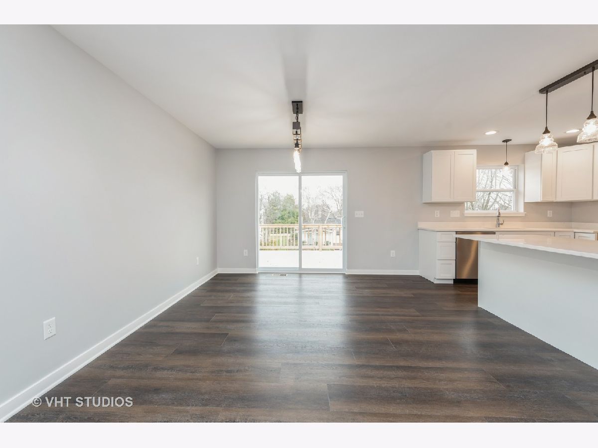
Room Specifics
Total Bedrooms: 3
Bedrooms Above Ground: 3
Bedrooms Below Ground: 0
Dimensions: —
Floor Type: —
Dimensions: —
Floor Type: —
Full Bathrooms: 2
Bathroom Amenities: Separate Shower,Soaking Tub
Bathroom in Basement: 0
Rooms: Walk In Closet
Basement Description: Partially Finished,Exterior Access,Bathroom Rough-In,Egress Window
Other Specifics
| 2 | |
| Concrete Perimeter | |
| Asphalt | |
| Deck | |
| — | |
| 66X132X65X132 | |
| — | |
| Full | |
| First Floor Bedroom, First Floor Laundry, First Floor Full Bath, Walk-In Closet(s), Open Floorplan | |
| — | |
| Not in DB | |
| Street Lights, Street Paved | |
| — | |
| — | |
| — |
Tax History
| Year | Property Taxes |
|---|---|
| 2020 | $749 |
Contact Agent
Nearby Similar Homes
Nearby Sold Comparables
Contact Agent
Listing Provided By
Baird & Warner


