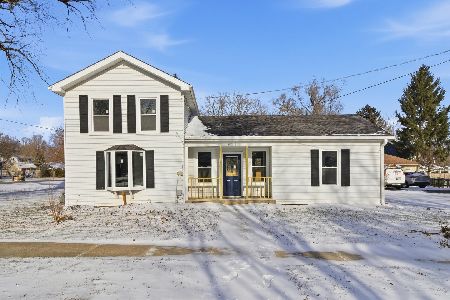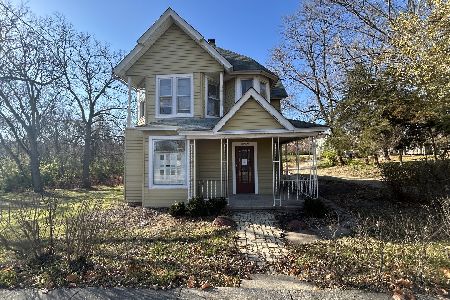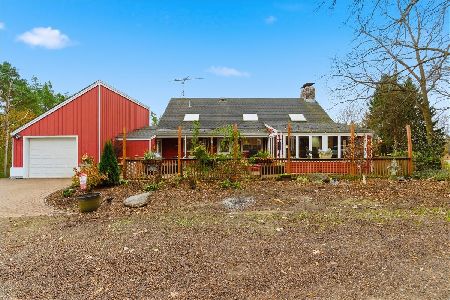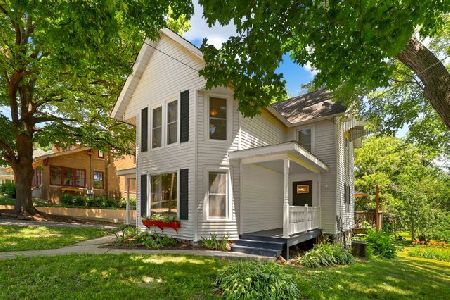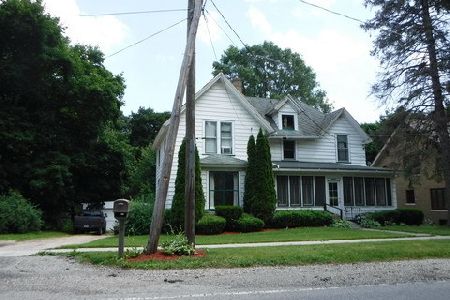10112 Main Street, Richmond, Illinois 60071
$240,000
|
Sold
|
|
| Status: | Closed |
| Sqft: | 1,352 |
| Cost/Sqft: | $170 |
| Beds: | 3 |
| Baths: | 1 |
| Year Built: | — |
| Property Taxes: | $3,711 |
| Days On Market: | 432 |
| Lot Size: | 0,24 |
Description
This delightful two-story home offers a unique blend of charm and convenience, making it an ideal residence for those seeking proximity to Richmond's popular restaurants, quaint shops, and the scenic attractions near the Wisconsin state line and Lake Geneva. The home features a spacious kitchen with updated vinyl flooring that invites abundant natural light, providing a cheerful space for culinary activities and casual dining. A raised deck off the kitchen is perfect for summer barbecues and relaxation in the expansive, nearly quarter-acre fenced backyard, complete with a fire pit. The open dining and family room boast elegant oak-stained knotty pine wood flooring, creating a warm and inviting atmosphere. The primary bedroom is conveniently located on the first floor, alongside a recently renovated bathroom. There are two additional bedrooms on the 2nd floor. Significant updates include a new roof installed in 2018, fresh siding, and most of the windows were replaced in 2022, in addition to a new A/C unit in 2024 and a furnace in 2023. While appliances have been recently updated, please note that the washer and dryer are not included. This vintage charmed home is ready for you to add your personal touches and make it your own.
Property Specifics
| Single Family | |
| — | |
| — | |
| — | |
| — | |
| — | |
| No | |
| 0.24 |
| — | |
| — | |
| 0 / Not Applicable | |
| — | |
| — | |
| — | |
| 12209905 | |
| 0409452009 |
Nearby Schools
| NAME: | DISTRICT: | DISTANCE: | |
|---|---|---|---|
|
Grade School
Richmond Grade School |
2 | — | |
|
Middle School
Nippersink Middle School |
2 | Not in DB | |
|
High School
Richmond-burton Community High S |
157 | Not in DB | |
Property History
| DATE: | EVENT: | PRICE: | SOURCE: |
|---|---|---|---|
| 3 Jun, 2019 | Sold | $103,000 | MRED MLS |
| 12 Apr, 2019 | Under contract | $115,900 | MRED MLS |
| — | Last price change | $124,900 | MRED MLS |
| 28 Feb, 2019 | Listed for sale | $124,900 | MRED MLS |
| 25 Feb, 2025 | Sold | $240,000 | MRED MLS |
| 10 Dec, 2024 | Under contract | $230,000 | MRED MLS |
| 14 Nov, 2024 | Listed for sale | $230,000 | MRED MLS |
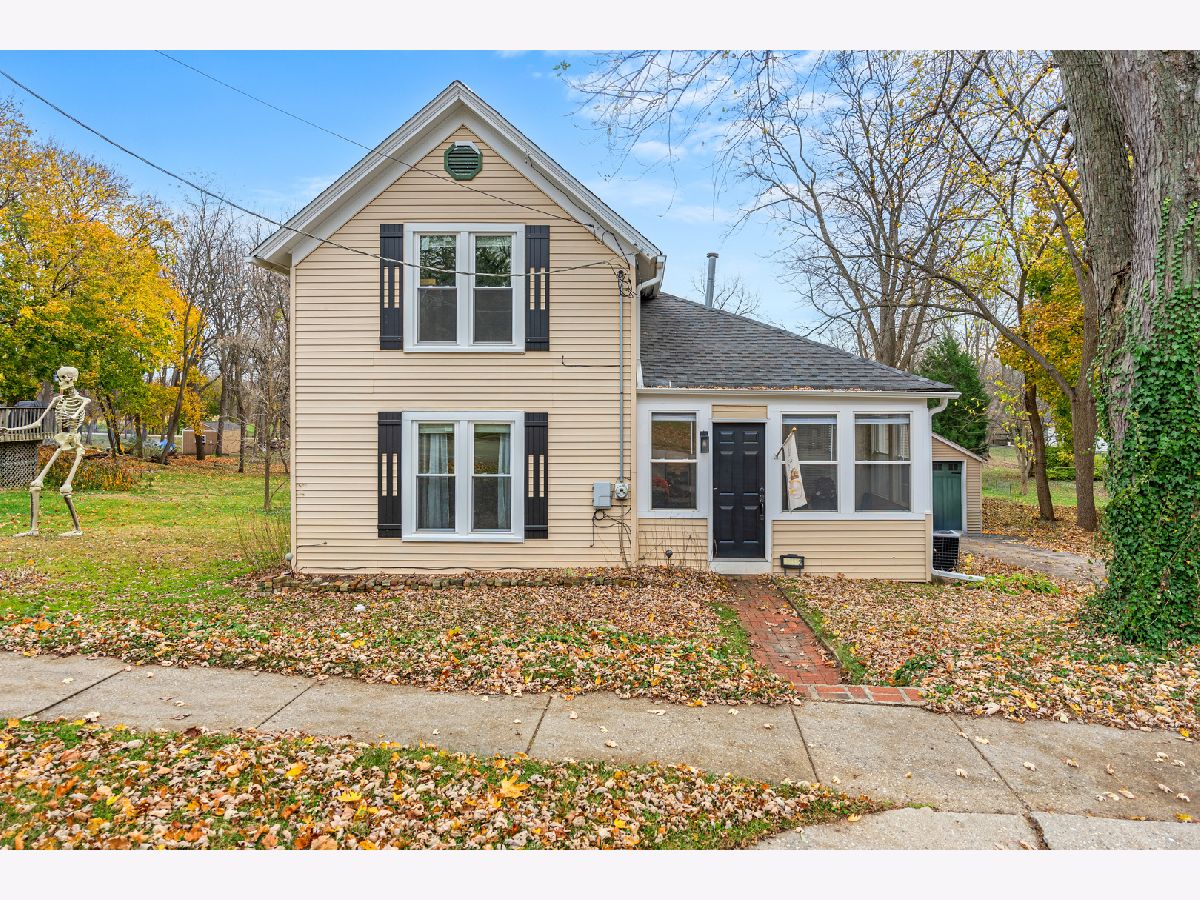







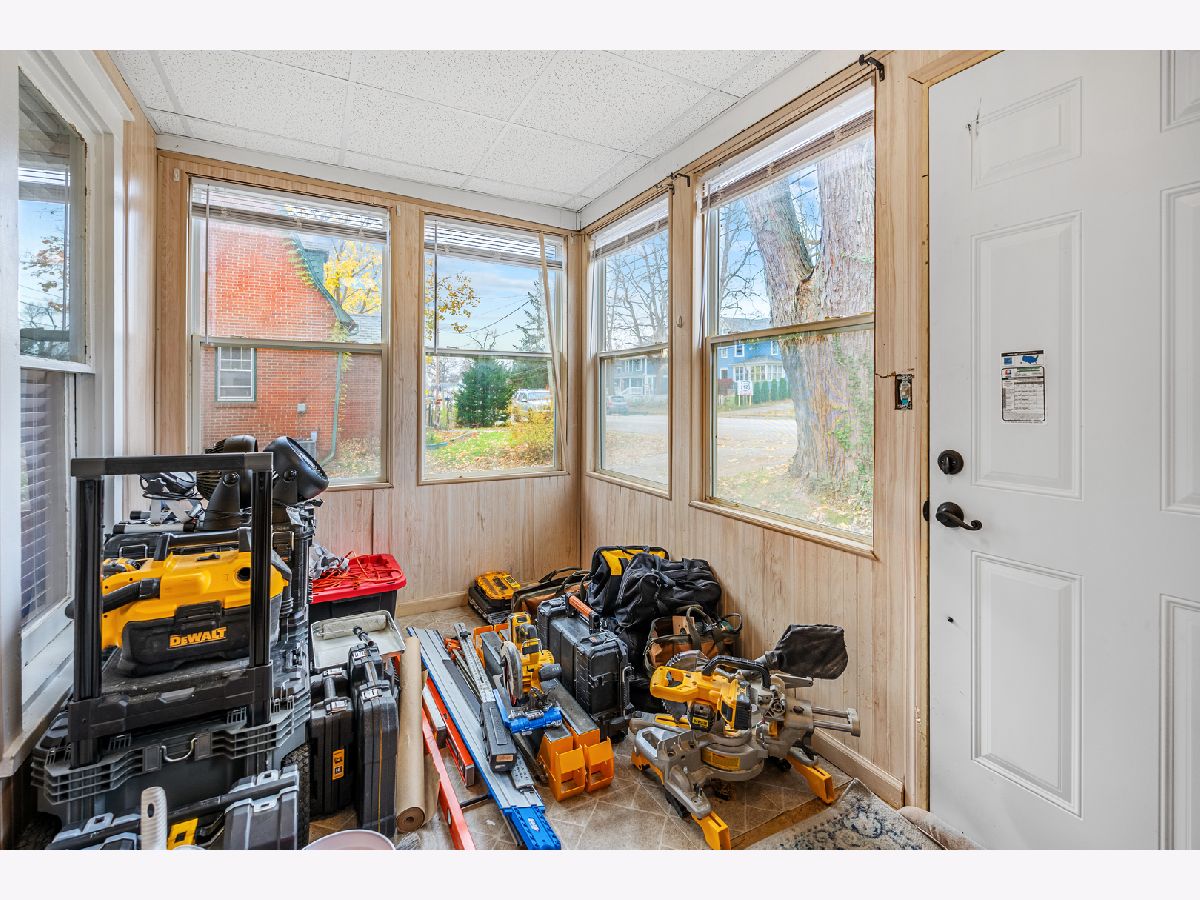


















Room Specifics
Total Bedrooms: 3
Bedrooms Above Ground: 3
Bedrooms Below Ground: 0
Dimensions: —
Floor Type: —
Dimensions: —
Floor Type: —
Full Bathrooms: 1
Bathroom Amenities: —
Bathroom in Basement: 0
Rooms: —
Basement Description: Unfinished
Other Specifics
| 2 | |
| — | |
| Asphalt,Side Drive | |
| — | |
| — | |
| 66X165X49X165 | |
| Unfinished | |
| — | |
| — | |
| — | |
| Not in DB | |
| — | |
| — | |
| — | |
| — |
Tax History
| Year | Property Taxes |
|---|---|
| 2019 | $4,073 |
| 2025 | $3,711 |
Contact Agent
Nearby Similar Homes
Nearby Sold Comparables
Contact Agent
Listing Provided By
RE/MAX Plaza

