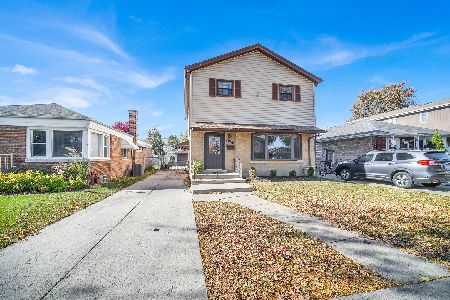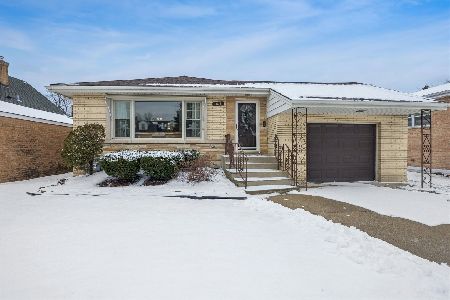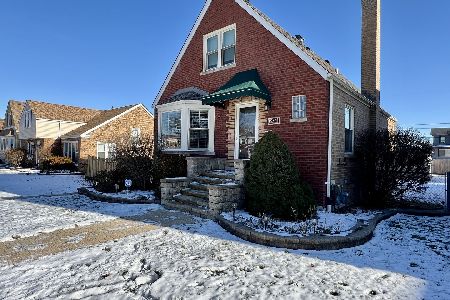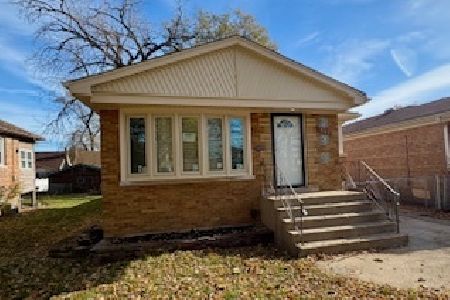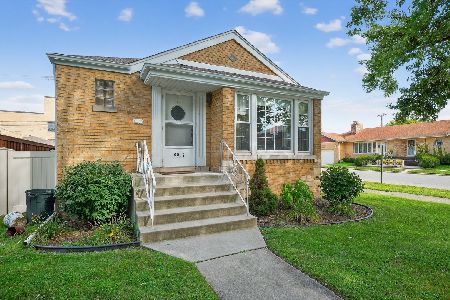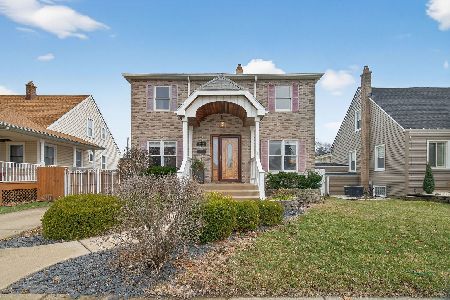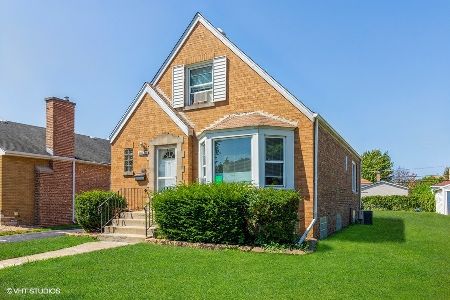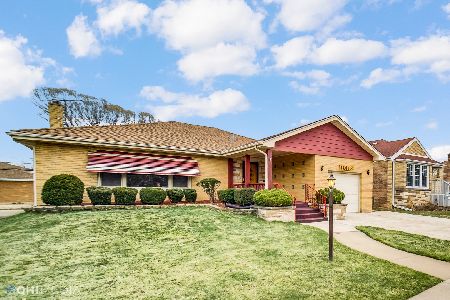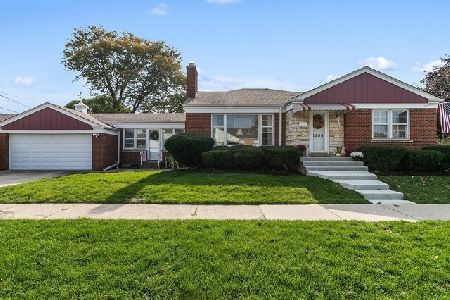10114 Clifton Park Avenue, Evergreen Park, Illinois 60805
$455,000
|
Sold
|
|
| Status: | Closed |
| Sqft: | 3,192 |
| Cost/Sqft: | $143 |
| Beds: | 4 |
| Baths: | 3 |
| Year Built: | 1965 |
| Property Taxes: | $8,175 |
| Days On Market: | 1644 |
| Lot Size: | 0,15 |
Description
CLASSIC FAMILY HOME IN THE SOUGHT AFTER SOUTHWEST QUADRANT OF EVERGREEN PARK! THIS HOME HAS BEEN METICULOUSLY MAINTAINED, CARED-FOR WITH LOVE, AND UPDATED TO MEET TODAY'S STANDARDS WITH MANY CUSTOM FINISHES! FEATURES INCLUDE: A+ LOCATION WITHIN A SHORT WALK TO ALL PRIVATE AND PUBLIC EP SCHOOLS, 4BEDS/2BATHS UPSTAIRS, 1ST FLOOR POWDER ROOM, UPDATED KITCHEN WITH CUSTOM SHAKER CABINETS, DUAL ZONED HEAT & A/C, STEEL BEAM CONSTRUCTION... GREAT FOR ENTERTAINING, THE FAMILY ROOM WITH WET-BAR LEADS TO A BEAUTIFUL 3-SEASON SUNROOM OVERLOOKING A NEWLY LANDSCAPED PRIVATE BACKYARD. THE FINISHED BASEMENT HAS AN ADDITIONAL FAMILY ROOM WITH NEW BUILT-IN CUSTOM CABINETRY. THIS HOME WILL NOT DISAPPOINT!
Property Specifics
| Single Family | |
| — | |
| — | |
| 1965 | |
| Full | |
| — | |
| No | |
| 0.15 |
| Cook | |
| — | |
| — / Not Applicable | |
| None | |
| Public | |
| Public Sewer | |
| 11161838 | |
| 24114270160000 |
Nearby Schools
| NAME: | DISTRICT: | DISTANCE: | |
|---|---|---|---|
|
Grade School
Southwest Elementary School |
124 | — | |
|
Middle School
Central Junior High School |
124 | Not in DB | |
|
High School
Evergreen Park High School |
231 | Not in DB | |
Property History
| DATE: | EVENT: | PRICE: | SOURCE: |
|---|---|---|---|
| 18 Aug, 2021 | Sold | $455,000 | MRED MLS |
| 22 Jul, 2021 | Under contract | $455,000 | MRED MLS |
| 21 Jul, 2021 | Listed for sale | $455,000 | MRED MLS |
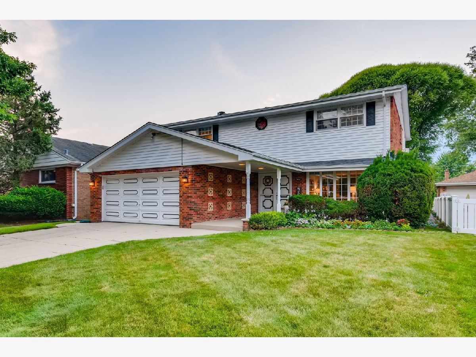
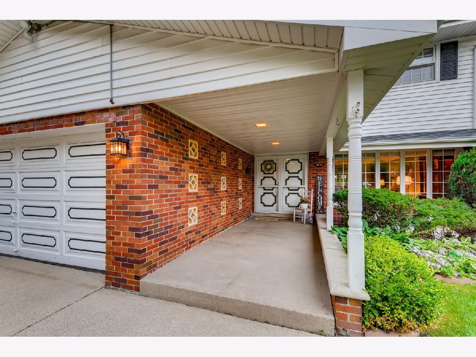
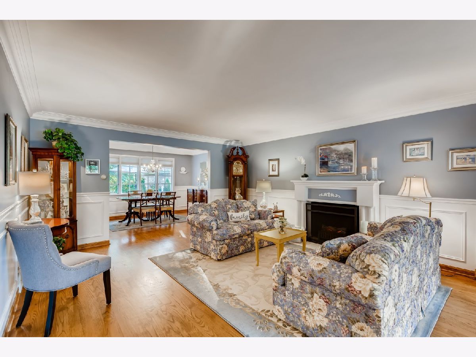
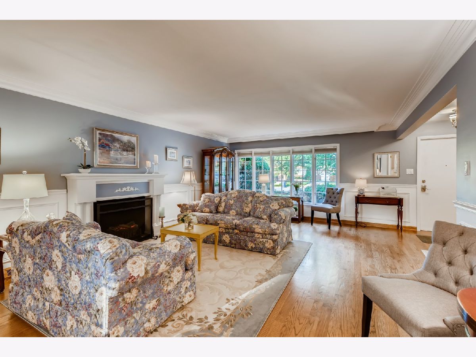
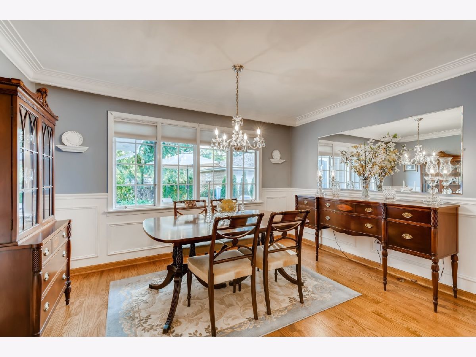
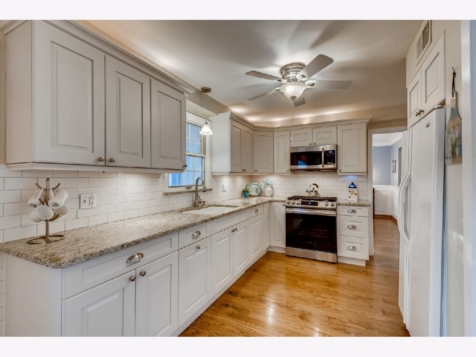
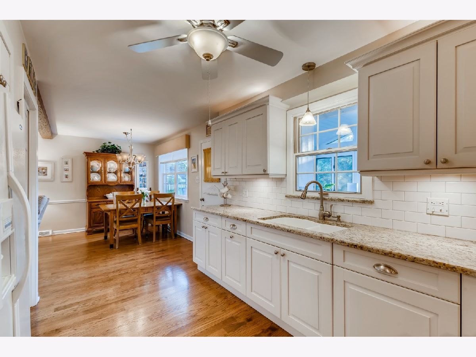
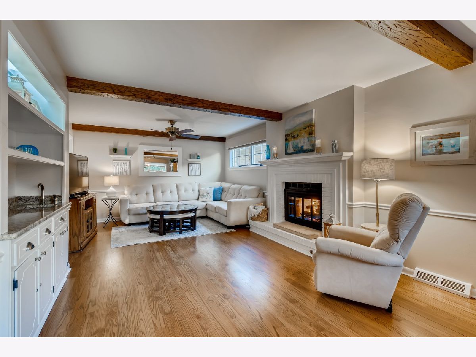
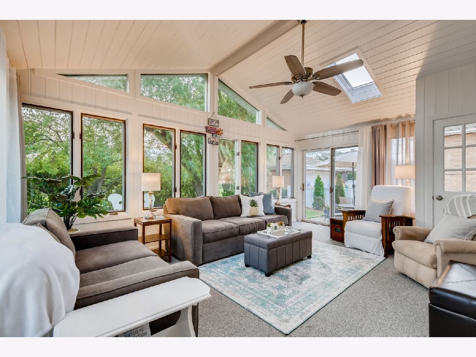
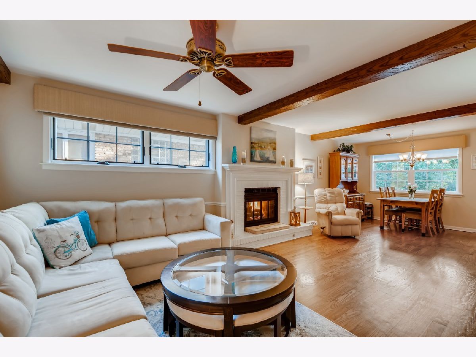
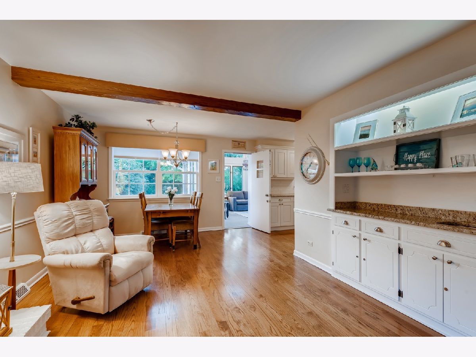
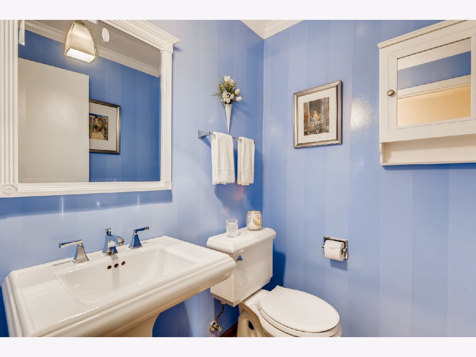
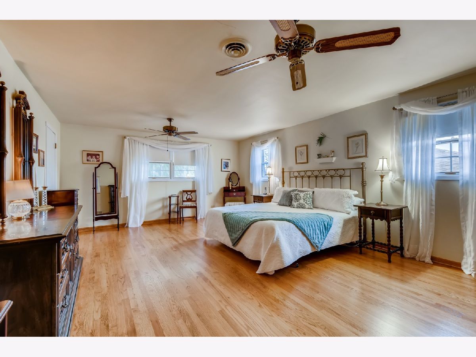
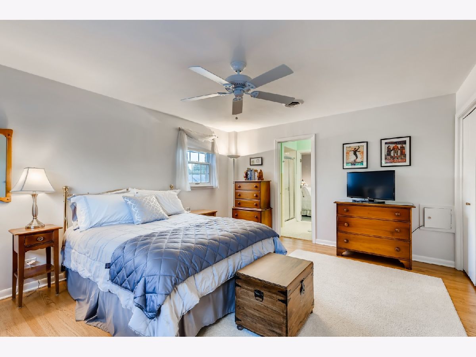
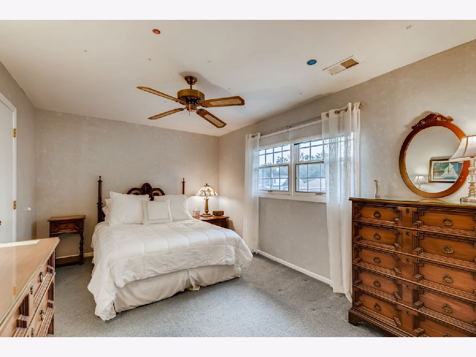
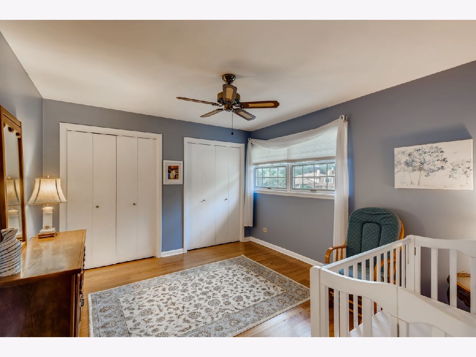
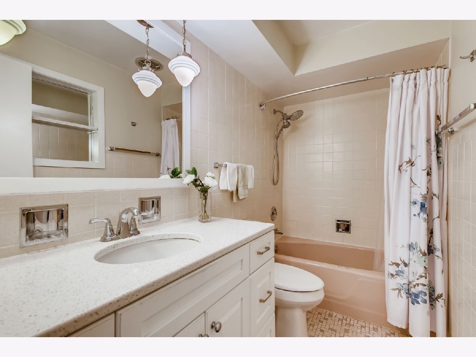
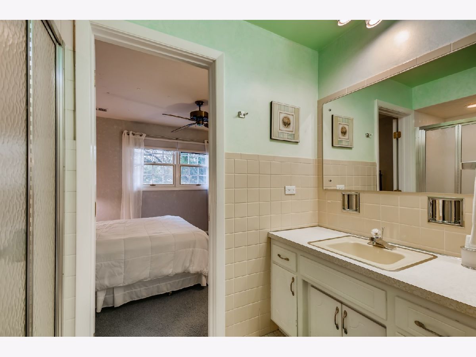
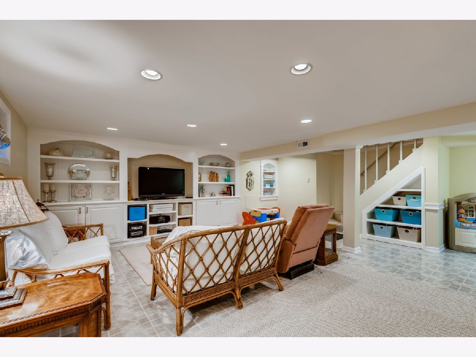
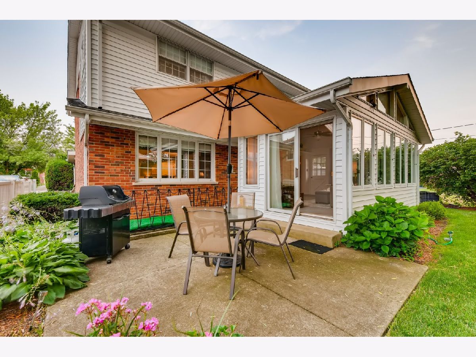
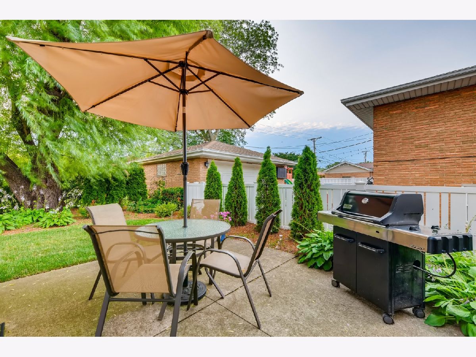
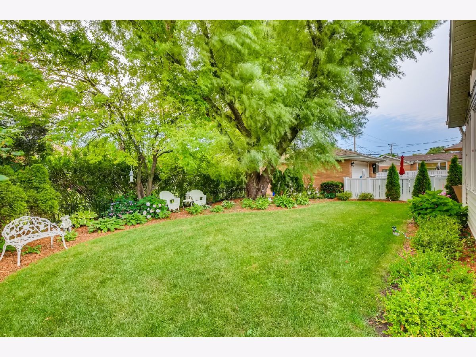
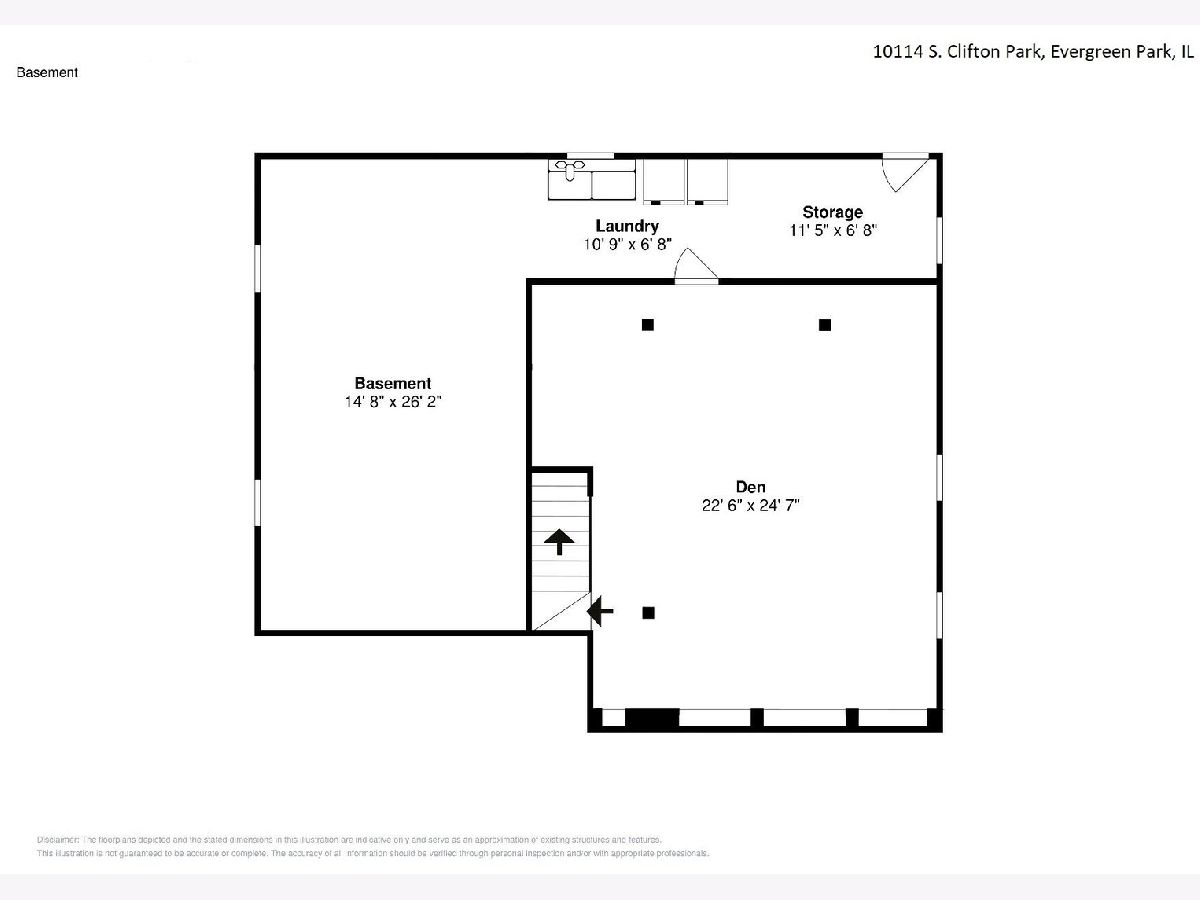
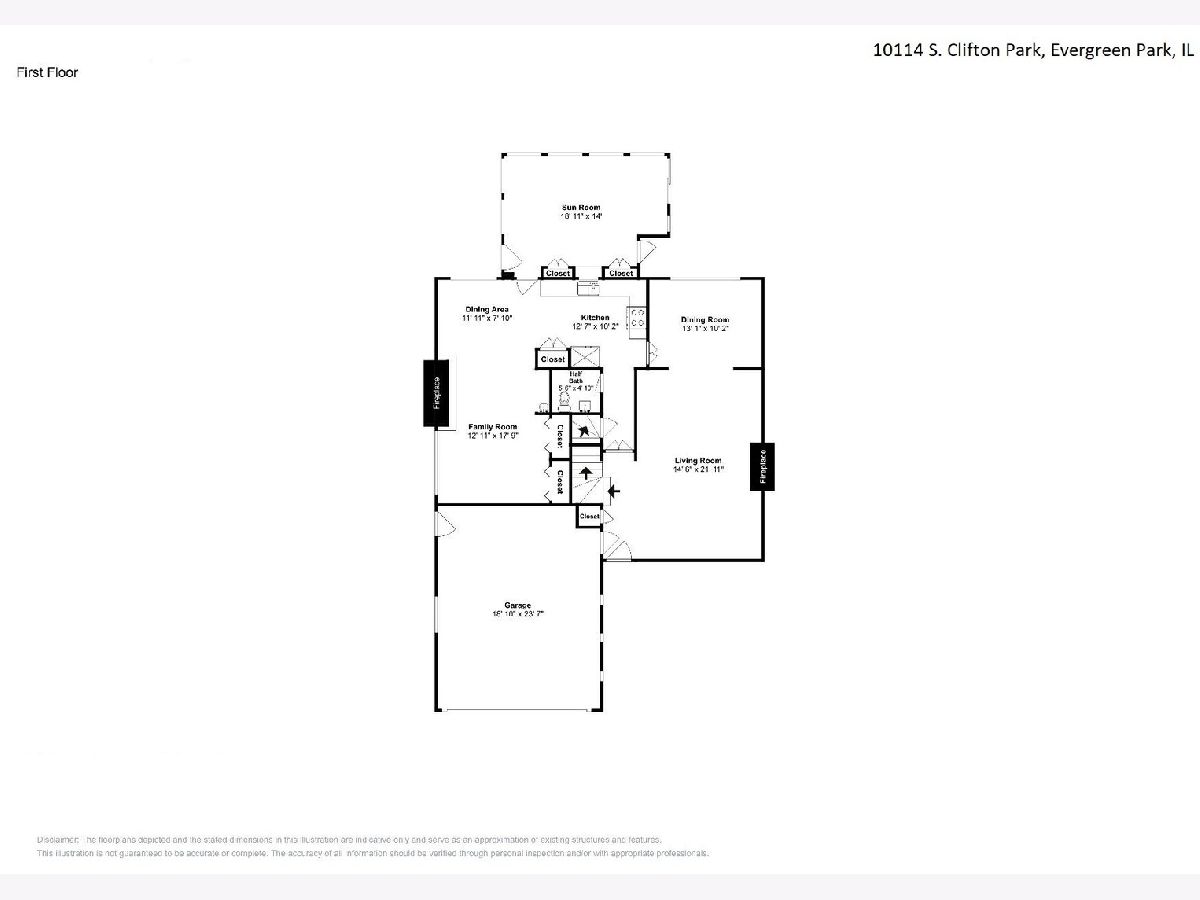
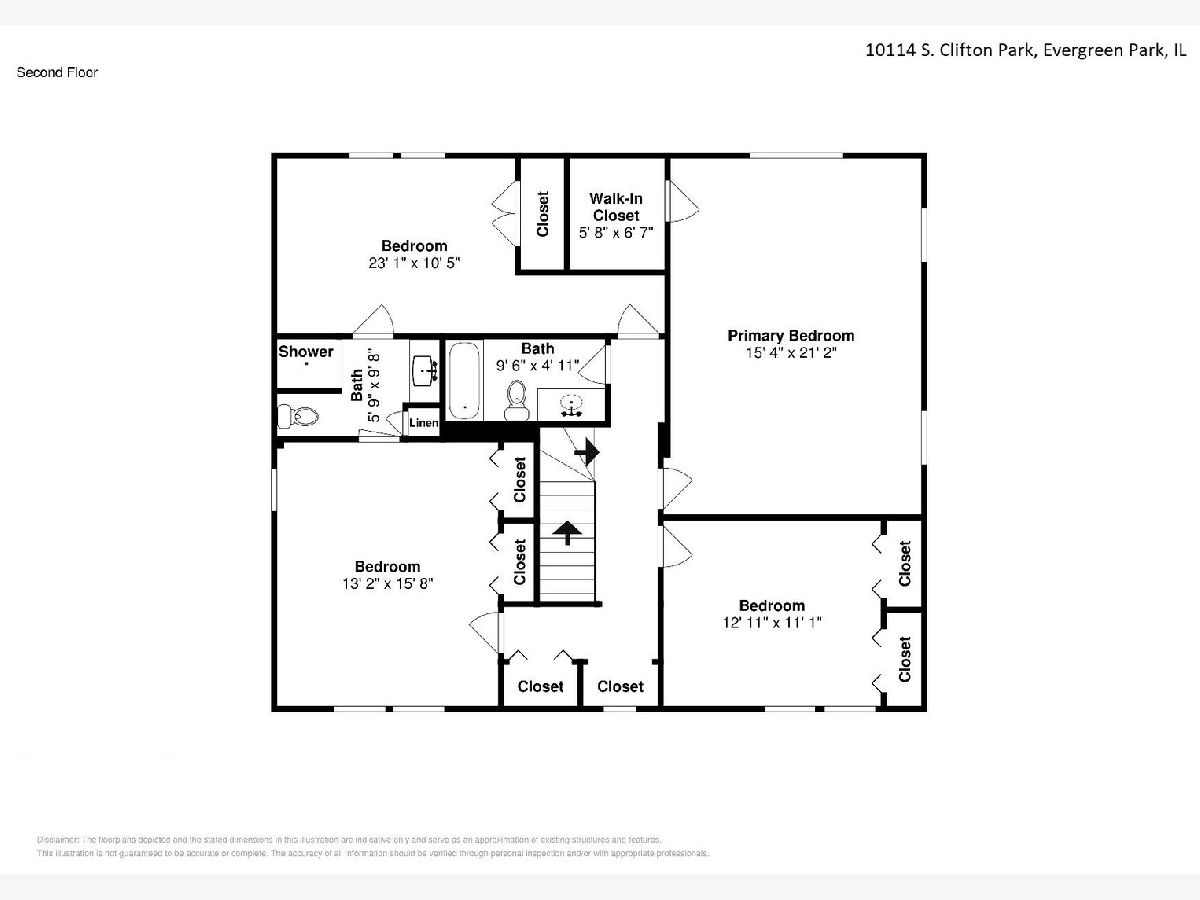
Room Specifics
Total Bedrooms: 4
Bedrooms Above Ground: 4
Bedrooms Below Ground: 0
Dimensions: —
Floor Type: Carpet
Dimensions: —
Floor Type: Hardwood
Dimensions: —
Floor Type: Hardwood
Full Bathrooms: 3
Bathroom Amenities: —
Bathroom in Basement: 0
Rooms: Sun Room,Family Room,Storage
Basement Description: Finished
Other Specifics
| 2.5 | |
| — | |
| Concrete | |
| Patio | |
| Fenced Yard,Landscaped | |
| 50X130 | |
| — | |
| None | |
| Skylight(s), Bar-Wet, Hardwood Floors, Built-in Features, Walk-In Closet(s), Bookcases, Beamed Ceilings, Open Floorplan, Separate Dining Room | |
| Range, Microwave, Dishwasher, Refrigerator, Washer, Dryer, Disposal | |
| Not in DB | |
| — | |
| — | |
| — | |
| Electric, Gas Log, Gas Starter |
Tax History
| Year | Property Taxes |
|---|---|
| 2021 | $8,175 |
Contact Agent
Nearby Similar Homes
Nearby Sold Comparables
Contact Agent
Listing Provided By
Great Western Properties

