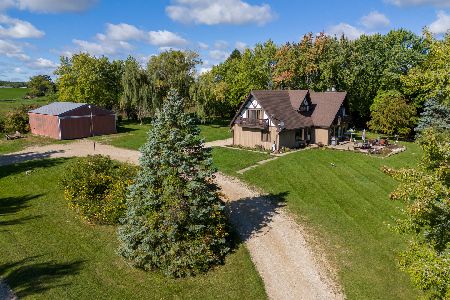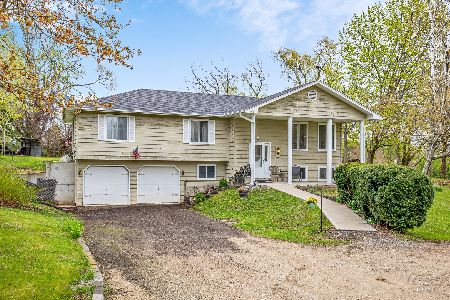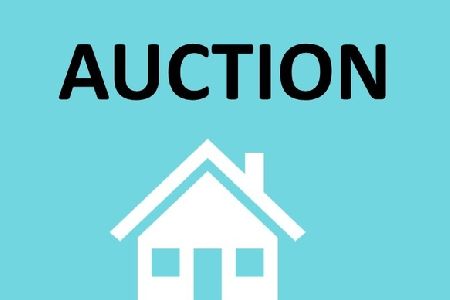10115 Alden Road, Harvard, Illinois 60033
$319,500
|
Sold
|
|
| Status: | Closed |
| Sqft: | 2,342 |
| Cost/Sqft: | $139 |
| Beds: | 3 |
| Baths: | 3 |
| Year Built: | 1985 |
| Property Taxes: | $7,094 |
| Days On Market: | 1606 |
| Lot Size: | 5,45 |
Description
3 bedroom home on a sprawling 5+ acres of land! This home features a spacious living room with vaulted ceiling and a brick fireplace as the focal point of the room. The sturdy brick wraps around to the kitchen providing a rustic looking backsplash. A long galley kitchen gives lots of work space and cabinetry. The adjacent dining room is open to the kitchen, making serving meals a breeze. Upstairs are three bedrooms and a shared bath with a private entrance to the master bedroom. The loft overlooks the living room and makes a great space to work or play. There are additional living quarters in the finished walkout basement, along with an outdoor patio. The front of the home is accented with a front porch perfect for enjoying a sunset looking out over the property. Behind the house is a deck with views overlooking the green lawn and mature trees. A detached three car garage provides room for parking and storage. Zoned A-1 and near to downtown Alden and just minutes from Wisconsin.
Property Specifics
| Single Family | |
| — | |
| — | |
| 1985 | |
| Walkout | |
| — | |
| No | |
| 5.45 |
| Mc Henry | |
| — | |
| 0 / Not Applicable | |
| None | |
| Private Well | |
| Septic-Private | |
| 11203937 | |
| 0210300019 |
Nearby Schools
| NAME: | DISTRICT: | DISTANCE: | |
|---|---|---|---|
|
Grade School
Alden Hebron Elementary School |
19 | — | |
|
Middle School
Alden-hebron Middle School |
19 | Not in DB | |
|
High School
Alden-hebron High School |
19 | Not in DB | |
Property History
| DATE: | EVENT: | PRICE: | SOURCE: |
|---|---|---|---|
| 28 Jan, 2022 | Sold | $319,500 | MRED MLS |
| 19 Dec, 2021 | Under contract | $324,900 | MRED MLS |
| — | Last price change | $329,900 | MRED MLS |
| 30 Aug, 2021 | Listed for sale | $329,900 | MRED MLS |
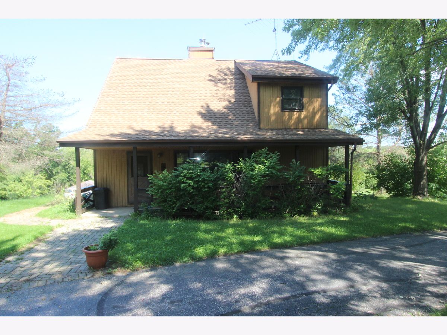
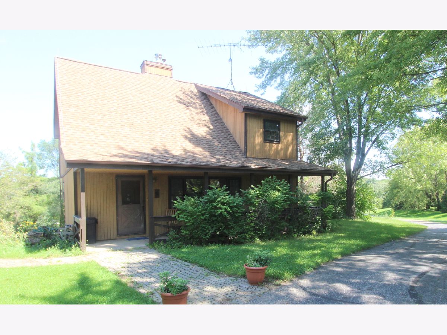
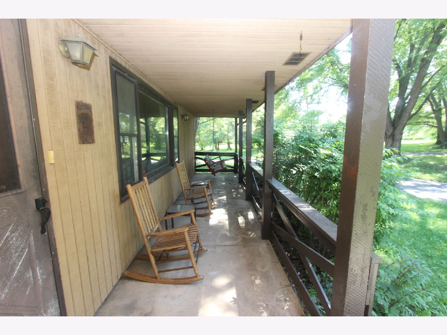
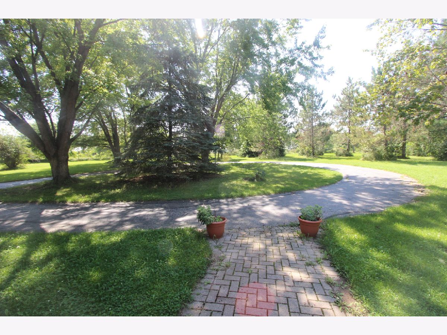
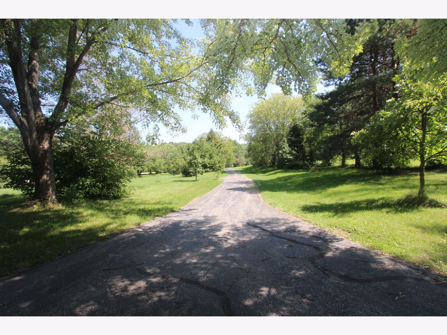
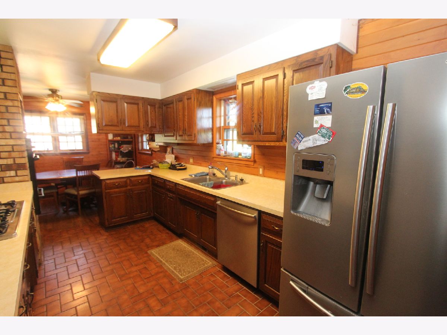
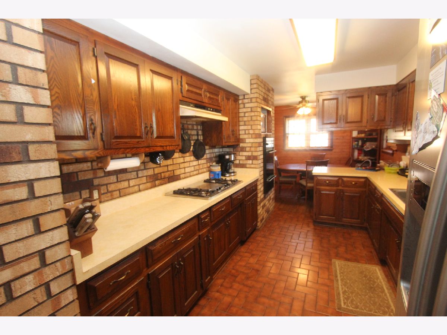
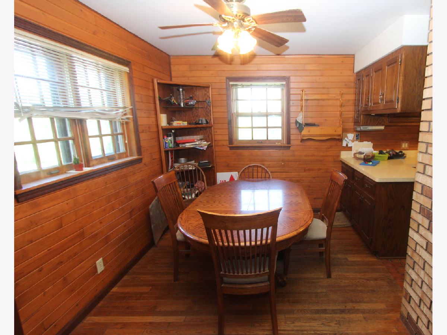
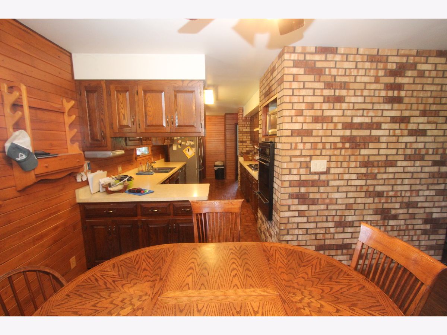
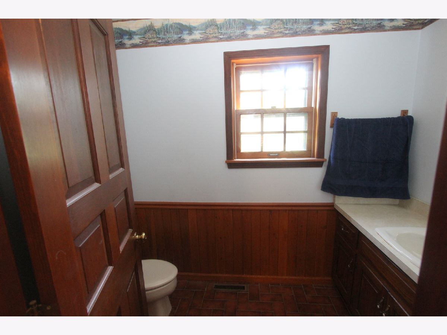
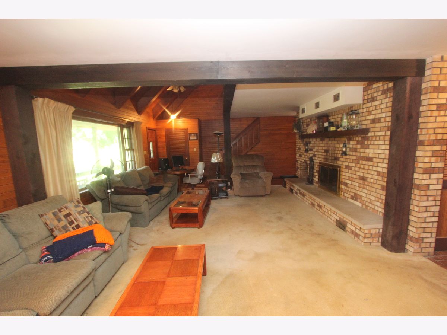
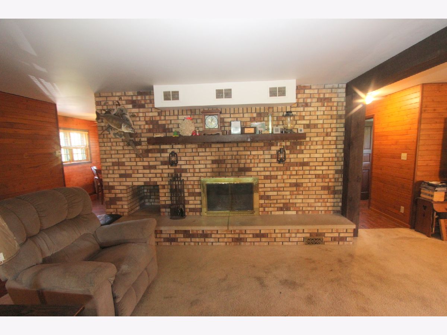
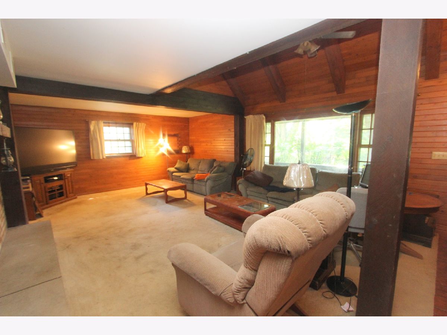
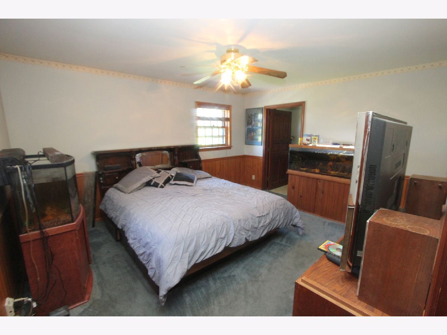
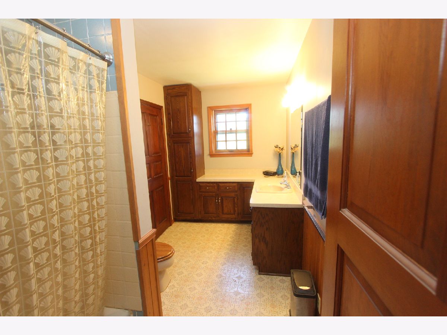
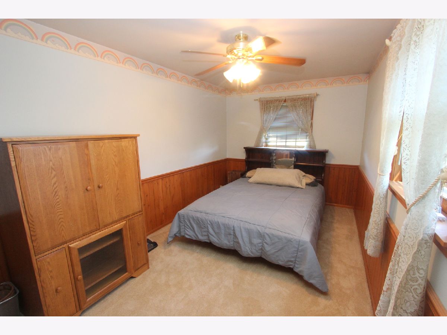
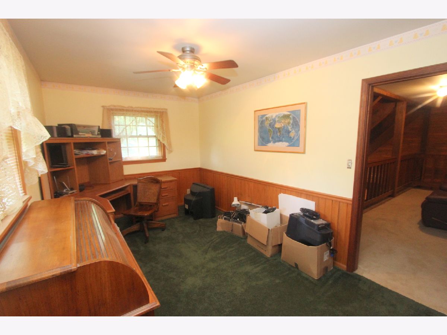
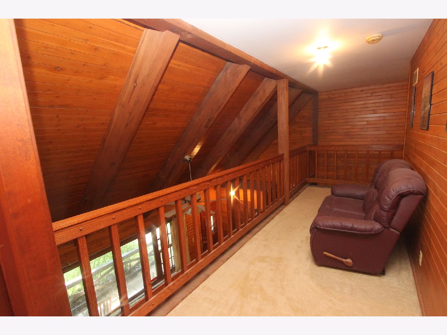
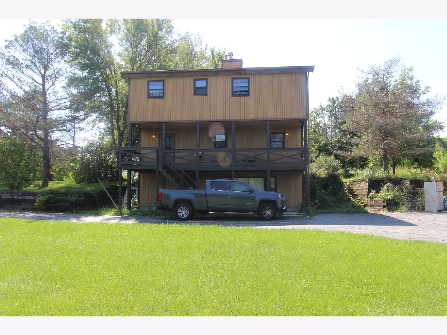
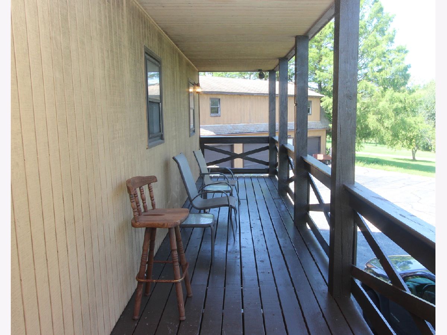
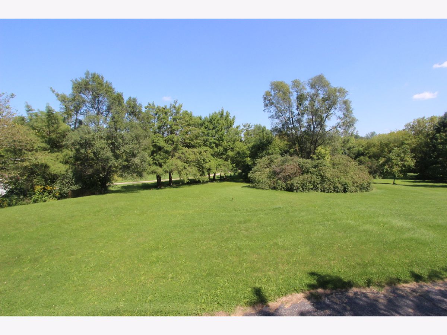
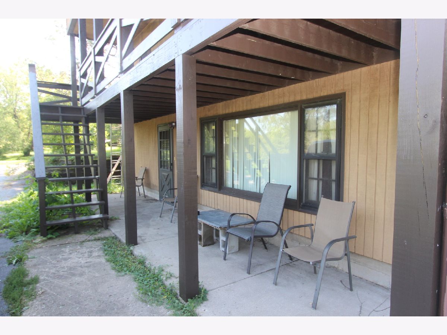
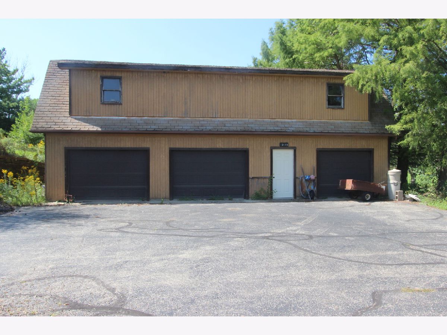
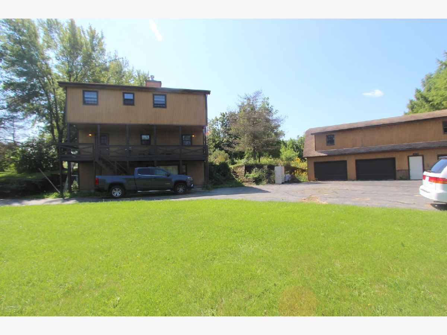
Room Specifics
Total Bedrooms: 3
Bedrooms Above Ground: 3
Bedrooms Below Ground: 0
Dimensions: —
Floor Type: Carpet
Dimensions: —
Floor Type: Carpet
Full Bathrooms: 3
Bathroom Amenities: —
Bathroom in Basement: 1
Rooms: Loft
Basement Description: Finished
Other Specifics
| 3 | |
| Concrete Perimeter | |
| Asphalt | |
| Deck, Patio, Porch, Storms/Screens | |
| Mature Trees | |
| 260X2137X266X2137 | |
| — | |
| — | |
| Vaulted/Cathedral Ceilings, Hardwood Floors, Walk-In Closet(s) | |
| Range, Microwave, Dishwasher, Refrigerator, Water Softener Owned | |
| Not in DB | |
| Street Paved | |
| — | |
| — | |
| Wood Burning, Attached Fireplace Doors/Screen |
Tax History
| Year | Property Taxes |
|---|---|
| 2022 | $7,094 |
Contact Agent
Nearby Similar Homes
Nearby Sold Comparables
Contact Agent
Listing Provided By
Keller Williams Success Realty


