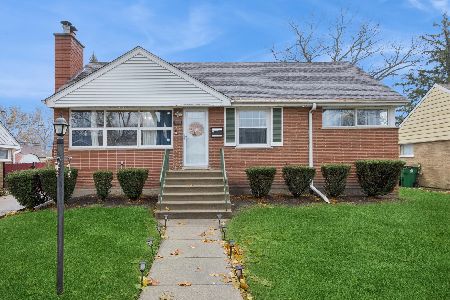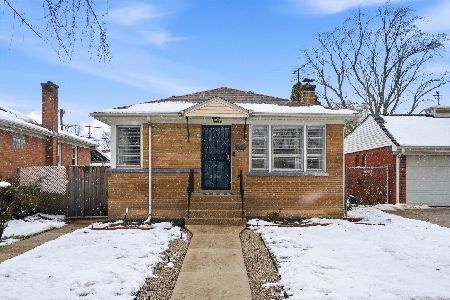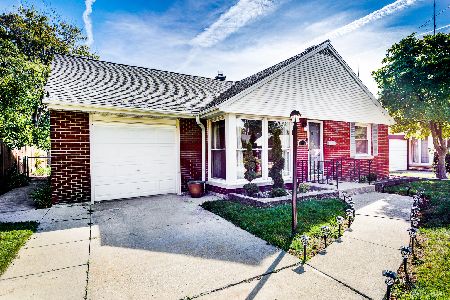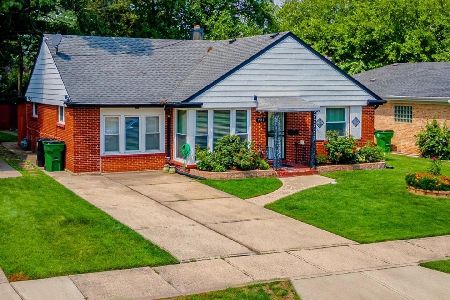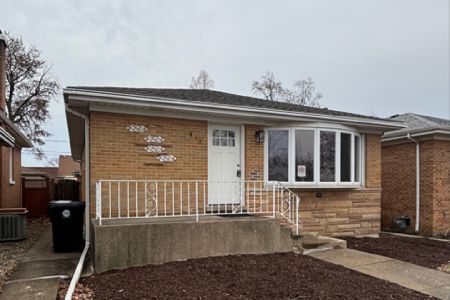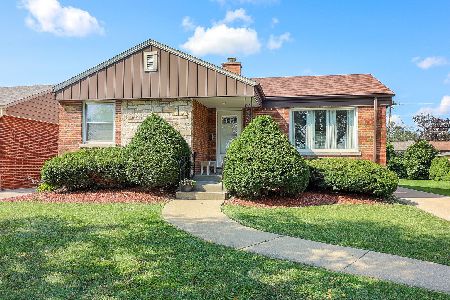10116 Cambridge Street, Westchester, Illinois 60154
$247,000
|
Sold
|
|
| Status: | Closed |
| Sqft: | 1,112 |
| Cost/Sqft: | $222 |
| Beds: | 2 |
| Baths: | 2 |
| Year Built: | 1951 |
| Property Taxes: | $3,869 |
| Days On Market: | 2062 |
| Lot Size: | 0,16 |
Description
Exceptionally well maintained home awaits you. Spacious and bright living room overlooks the front porch. Updated kitchen with eat in area offers granite counters, stainless steel appliances, tile back splash and tile floor. Dining room is steps away from kitchen for larger gatherings. Updated bathrooms with tile surrounds, tile floors and glass enclosures. Fabulous man cave in basement with TV recreation room, bar area, laundry room, small office and storage area. Gleaming hardwood floor on main level. NEST Hello video door bell, RING Smart House security system, NEST thermostat, NEST Protect (smoke detectors and carbon monoxide detectors). Furnace and air conditioning 2015, newer hot water heater. Newer fence with a warranty surrounds an impeccable yard that kids and golfer will love. Watch Dog Battery back up for sump pump. Immaculate 2 car brick garage for storage and working on your car. New Gutters by Gutter Guys - 10 year warranty. Easy access to I-290 and I-294. Easy to show.
Property Specifics
| Single Family | |
| — | |
| Ranch | |
| 1951 | |
| Full | |
| RANCH | |
| No | |
| 0.16 |
| Cook | |
| — | |
| — / Not Applicable | |
| None | |
| Public | |
| Public Sewer | |
| 10725371 | |
| 15211040390000 |
Nearby Schools
| NAME: | DISTRICT: | DISTANCE: | |
|---|---|---|---|
|
Grade School
Westchester Primary School |
92.5 | — | |
|
Middle School
Westchester Middle School |
92.5 | Not in DB | |
|
High School
Proviso Mathematics And Science |
209 | Not in DB | |
Property History
| DATE: | EVENT: | PRICE: | SOURCE: |
|---|---|---|---|
| 28 Feb, 2011 | Sold | $180,000 | MRED MLS |
| 20 Jan, 2011 | Under contract | $189,900 | MRED MLS |
| — | Last price change | $199,900 | MRED MLS |
| 19 Aug, 2010 | Listed for sale | $219,900 | MRED MLS |
| 3 Sep, 2020 | Sold | $247,000 | MRED MLS |
| 7 Jun, 2020 | Under contract | $247,000 | MRED MLS |
| 26 May, 2020 | Listed for sale | $247,000 | MRED MLS |
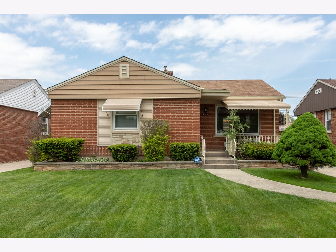
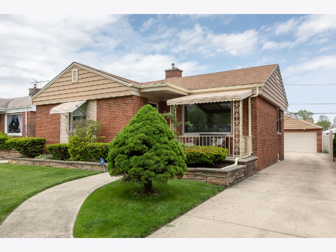
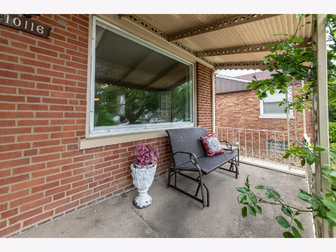
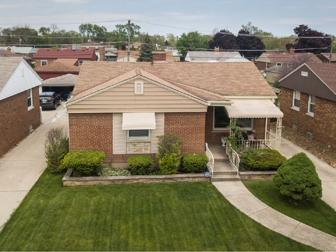
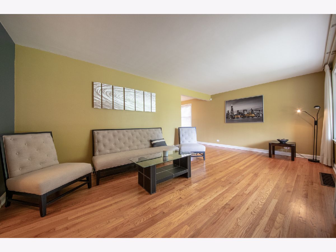
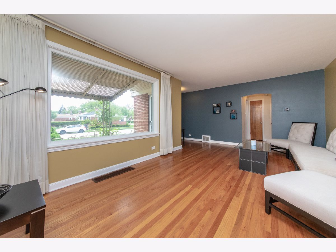
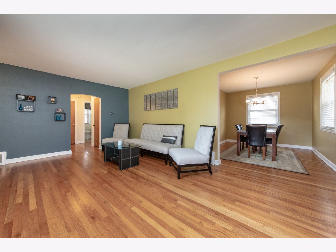
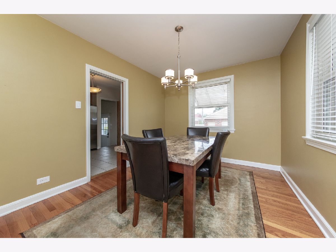
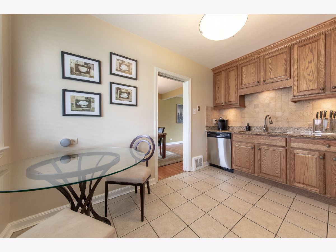
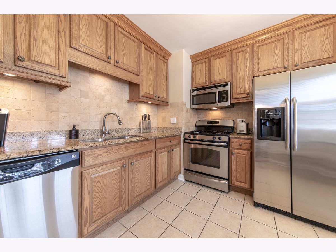
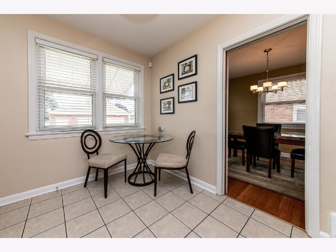
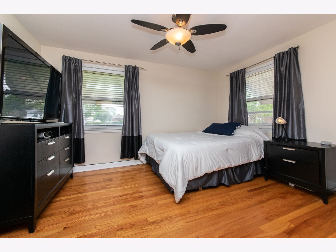
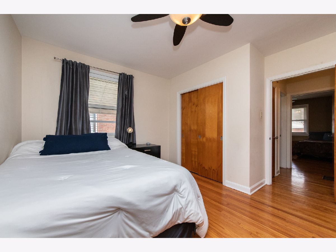
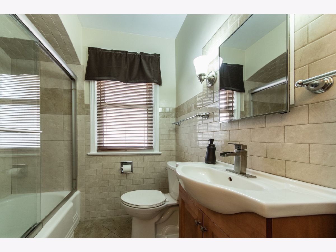
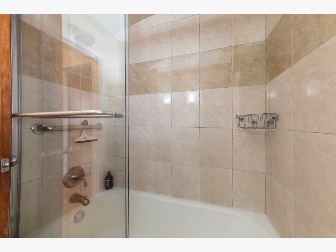
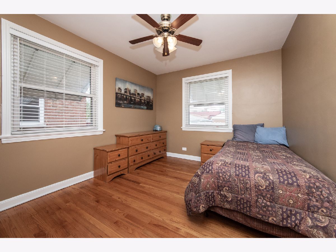
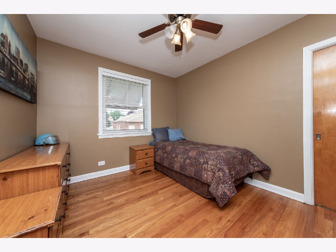
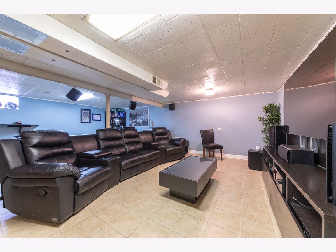
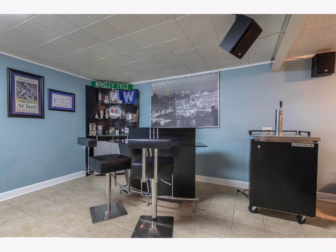
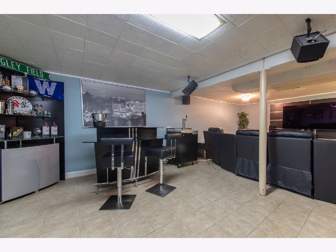
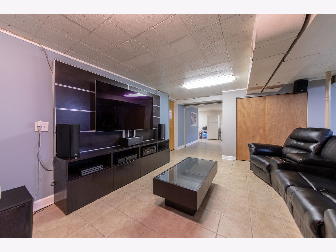
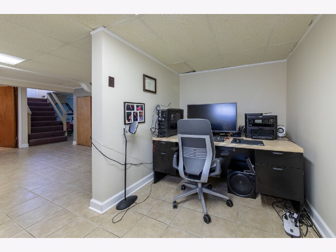
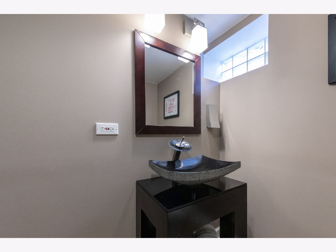
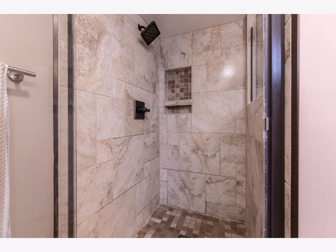
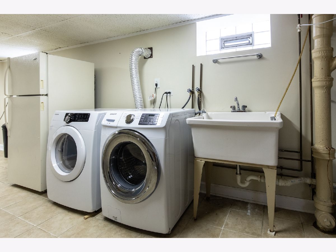
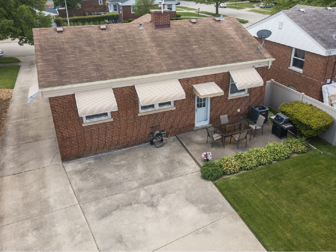
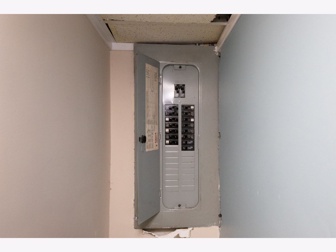
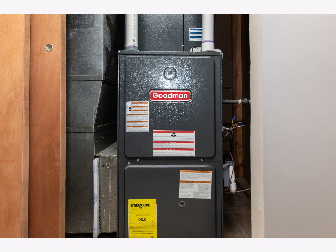
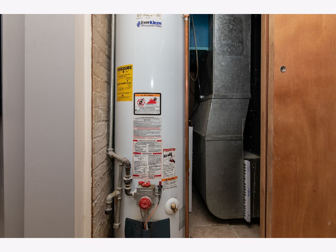
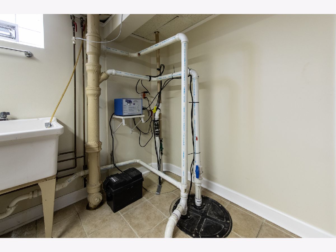
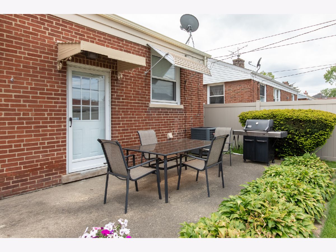
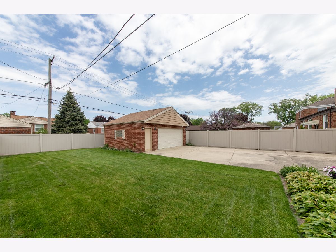
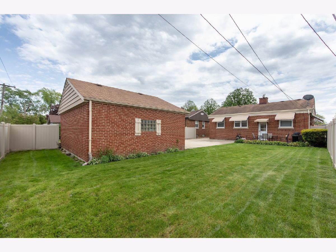
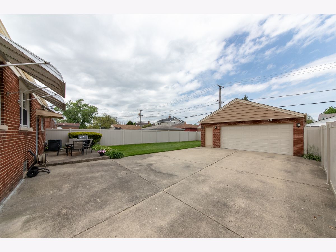
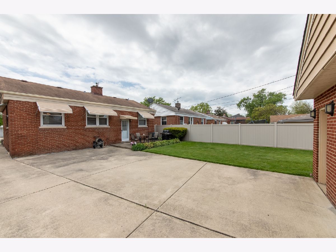
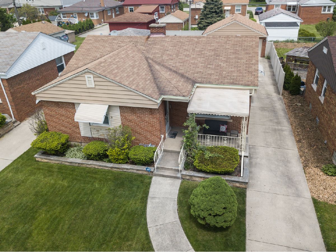
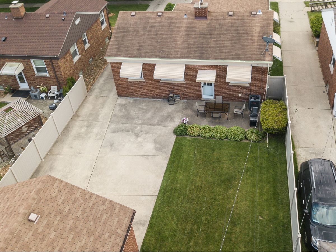
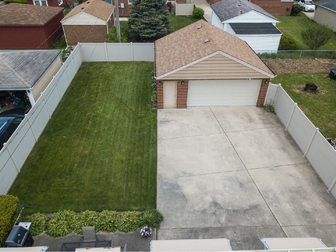
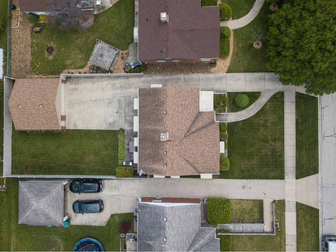
Room Specifics
Total Bedrooms: 2
Bedrooms Above Ground: 2
Bedrooms Below Ground: 0
Dimensions: —
Floor Type: Hardwood
Full Bathrooms: 2
Bathroom Amenities: —
Bathroom in Basement: 1
Rooms: Recreation Room
Basement Description: Finished
Other Specifics
| 2 | |
| — | |
| Concrete | |
| Patio, Porch | |
| Fenced Yard | |
| 50X133 | |
| — | |
| None | |
| Hardwood Floors, First Floor Bedroom | |
| Range, Microwave, Dishwasher, Refrigerator, Washer, Dryer, Disposal, Stainless Steel Appliance(s) | |
| Not in DB | |
| Sidewalks, Street Lights | |
| — | |
| — | |
| — |
Tax History
| Year | Property Taxes |
|---|---|
| 2011 | $3,322 |
| 2020 | $3,869 |
Contact Agent
Nearby Similar Homes
Nearby Sold Comparables
Contact Agent
Listing Provided By
Century 21 Elm, Realtors

