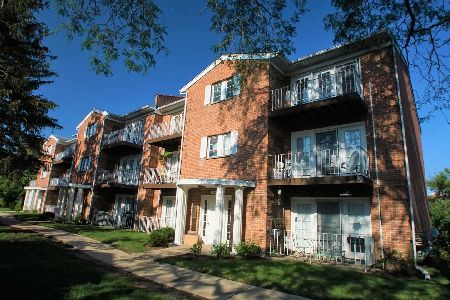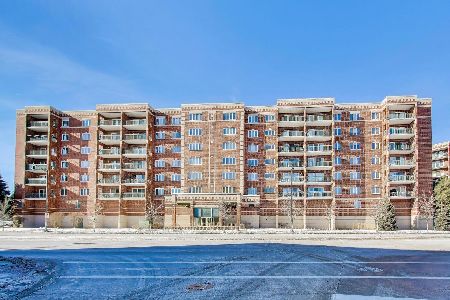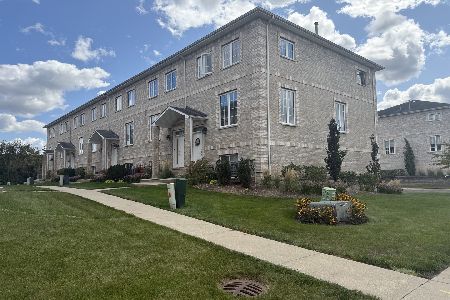10116 Holly Lane, Des Plaines, Illinois 60016
$40,000
|
Sold
|
|
| Status: | Closed |
| Sqft: | 700 |
| Cost/Sqft: | $64 |
| Beds: | 1 |
| Baths: | 1 |
| Year Built: | 1974 |
| Property Taxes: | $1,011 |
| Days On Market: | 4003 |
| Lot Size: | 0,00 |
Description
Freshly painted with new carpeting throughout! First floor condo features 1 spacious bedroom with walk in closet, eat-in kitchen with plenty of cabinet space! Conveniently located near I294 and walking distance to Community Park West. This is a Fannie Mae HomePath property.
Property Specifics
| Condos/Townhomes | |
| 1 | |
| — | |
| 1974 | |
| None | |
| — | |
| No | |
| — |
| Cook | |
| Crestwood | |
| 276 / Monthly | |
| Water,Insurance,Pool,Exterior Maintenance,Lawn Care,Scavenger,Snow Removal | |
| Lake Michigan | |
| Sewer-Storm | |
| 08844899 | |
| 09094030682054 |
Nearby Schools
| NAME: | DISTRICT: | DISTANCE: | |
|---|---|---|---|
|
Grade School
North Elementary School |
62 | — | |
|
Middle School
Chippewa Middle School |
62 | Not in DB | |
|
High School
Maine East High School |
207 | Not in DB | |
Property History
| DATE: | EVENT: | PRICE: | SOURCE: |
|---|---|---|---|
| 28 May, 2015 | Sold | $40,000 | MRED MLS |
| 15 Apr, 2015 | Under contract | $44,900 | MRED MLS |
| — | Last price change | $52,500 | MRED MLS |
| 23 Feb, 2015 | Listed for sale | $52,500 | MRED MLS |
| 27 Dec, 2022 | Under contract | $0 | MRED MLS |
| 27 Dec, 2022 | Listed for sale | $0 | MRED MLS |
Room Specifics
Total Bedrooms: 1
Bedrooms Above Ground: 1
Bedrooms Below Ground: 0
Dimensions: —
Floor Type: —
Dimensions: —
Floor Type: —
Full Bathrooms: 1
Bathroom Amenities: —
Bathroom in Basement: 0
Rooms: No additional rooms
Basement Description: None
Other Specifics
| — | |
| Concrete Perimeter | |
| — | |
| — | |
| — | |
| COMMON | |
| — | |
| None | |
| — | |
| — | |
| Not in DB | |
| — | |
| — | |
| Coin Laundry, Pool | |
| — |
Tax History
| Year | Property Taxes |
|---|---|
| 2015 | $1,011 |
Contact Agent
Nearby Similar Homes
Nearby Sold Comparables
Contact Agent
Listing Provided By
LABRA GROUP REALTORS









