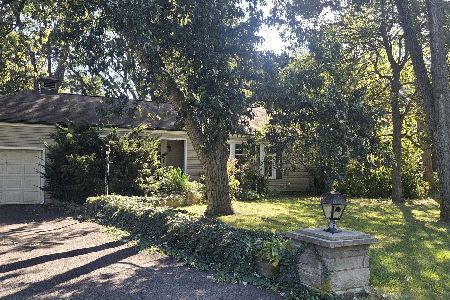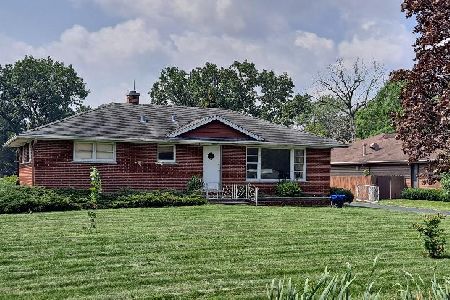10116 Potter Road, Des Plaines, Illinois 60016
$562,080
|
Sold
|
|
| Status: | Closed |
| Sqft: | 0 |
| Cost/Sqft: | — |
| Beds: | 5 |
| Baths: | 3 |
| Year Built: | — |
| Property Taxes: | $0 |
| Days On Market: | 998 |
| Lot Size: | 0,69 |
Description
BEAUTIFUL two-story home located in a quiet neighborhood in the highly desirable city of Des Plaines! This 5 bedroom, 3 bathroom home was completely rehabbed in 2022, and offers an entirely updated interior with contemporary finishes throughout. The freshly painted home features a generous open floor layout with 3,650 square feet of living space. The main level offers a spacious family room with high ceilings, recessed lighting, and picture-windows that fill the home with ample natural light. The family room also includes a built-in floor-to-ceiling fireplace, perfect for relaxation. The updated kitchen features white oak-cabinetry blended with Quartz countertops, modern backsplash, ceramic heated tile, and all stainless steel appliances with a new farmhouse sink that includes an automated facet. The kitchen includes a Quartz countertop island with room for a two-person breakfast bar, providing plenty of additional counter space. The kitchen also grants direct access to the spacious backyard. The main floor features a freshly painted dining room with refinished oak hardwood floors and a sitting area near the kitchen, ideal for entertaining. The main level also includes a laundry/utility room, full bathroom, and two perfect-sized bedrooms that can be utilized as a guest room and (or) office/study space. One of the main floor bedrooms includes a newly installed closet (2022). Make your way to the second level where there are two full bathrooms, and three bedrooms that include the spacious master suite! The master features two walk-in closets, ideal for all organizational needs. The master bedroom also includes an en-suite bathroom with a skylight and shower/ tub combination. Additionally, one of the second floor guest bedrooms include a walk-in closet, providing plenty of additional storage space. The lower level offers a large recreational area with plenty of room for storage, and a crawl space. Other home features include two separate A/C systems with an updated compressor and a replaced fan motor. The home also has replaced copper piping throughout the house for extended durability. The home is situated on a large lot and features a spacious, partially fenced-in yard with both a brick paver patio and concrete patio, ideal for all outdoor entertaining. The home includes a detached 2-car garage with a workshop area, plus a newly updated driveway that provides plenty of additional parking space. The exterior of the home includes an updated well (2021), new aluminum siding (2021), and LeafGuard protection on the gutters to prevent any build up. Additionally, the sewer has replaced connection pipes that feature root preventative piping materials. The home is situated on a quiet tree-lined street near beautiful forest preserves, parks, country clubs, great schools, and entertainment including plenty of shops and restaurants. The home is only a short distance from a variety of highways with immediate access to Interstate 294, making it an easy commute! LOCATION, LOCATION, LOCATION. This home is a must see, don't miss out!
Property Specifics
| Single Family | |
| — | |
| — | |
| — | |
| — | |
| — | |
| No | |
| 0.69 |
| Cook | |
| — | |
| — / Not Applicable | |
| — | |
| — | |
| — | |
| 11714588 | |
| 09101030220000 |
Nearby Schools
| NAME: | DISTRICT: | DISTANCE: | |
|---|---|---|---|
|
Grade School
Apollo Elementary School |
63 | — | |
|
Middle School
Gemini Junior High School |
63 | Not in DB | |
|
High School
Maine East High School |
207 | Not in DB | |
Property History
| DATE: | EVENT: | PRICE: | SOURCE: |
|---|---|---|---|
| 6 Apr, 2023 | Sold | $562,080 | MRED MLS |
| 10 Mar, 2023 | Under contract | $550,000 | MRED MLS |
| 17 Feb, 2023 | Listed for sale | $550,000 | MRED MLS |
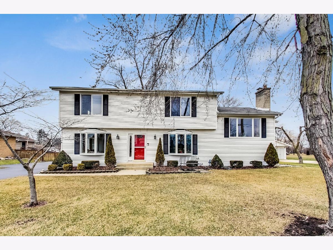
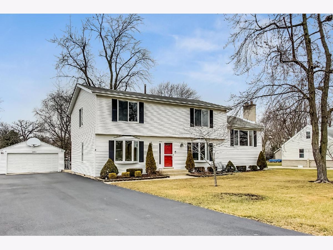
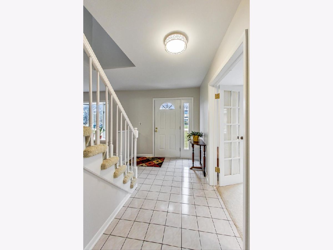
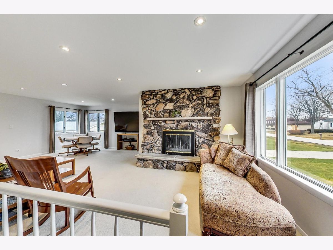
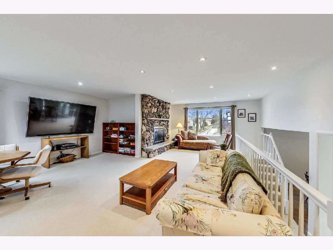
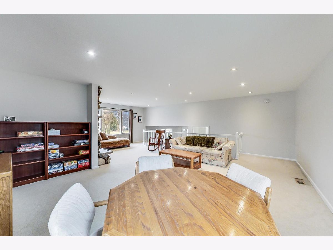
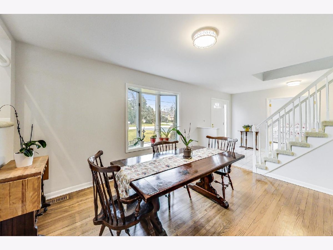
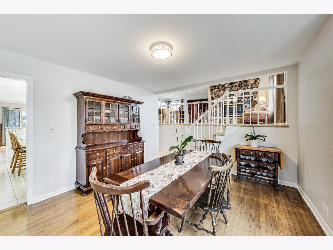
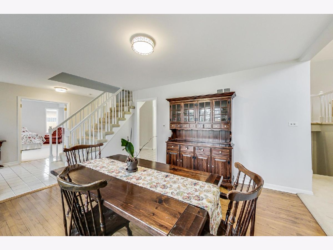
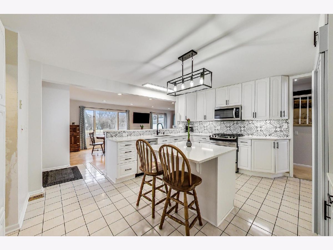
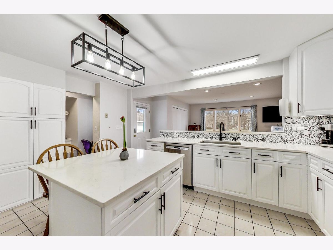
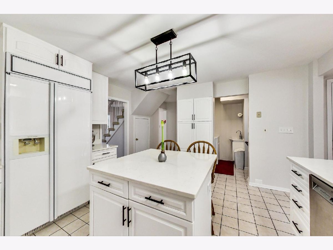
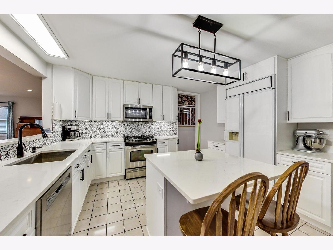
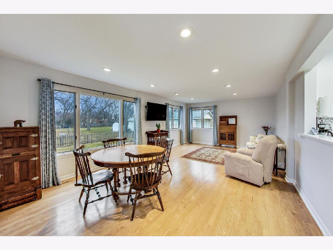
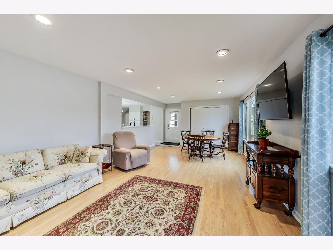
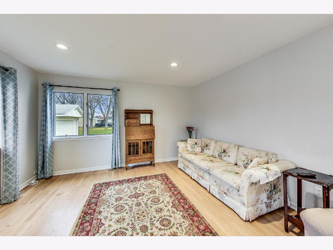
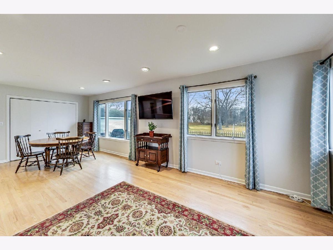
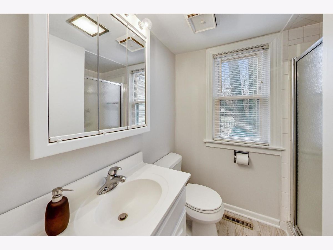
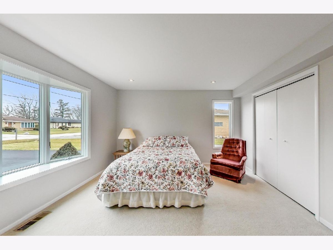
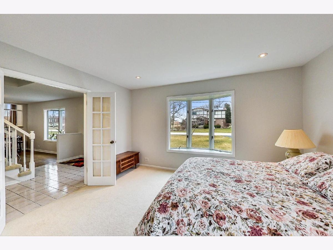
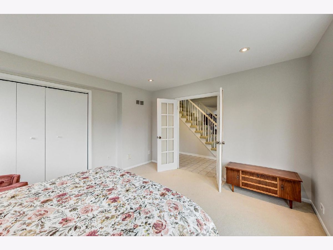
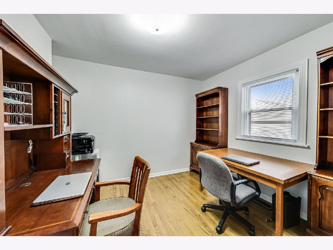
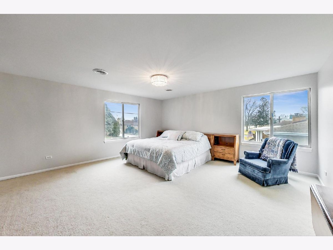
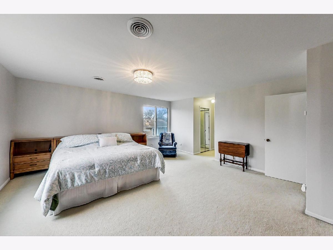
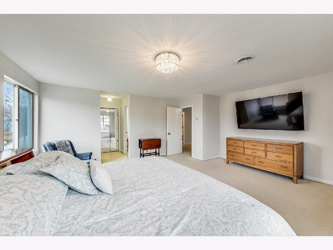
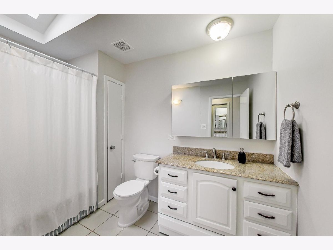
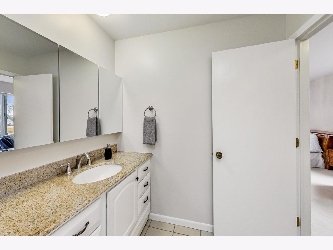
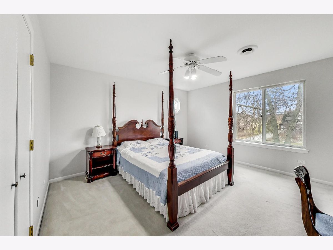
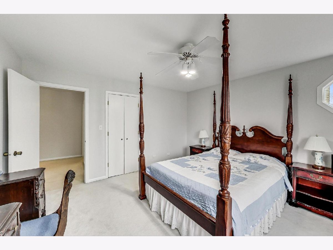
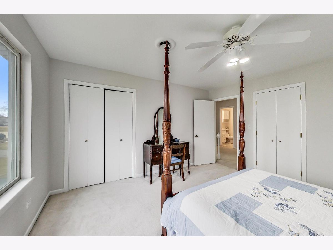
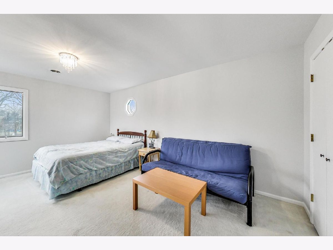
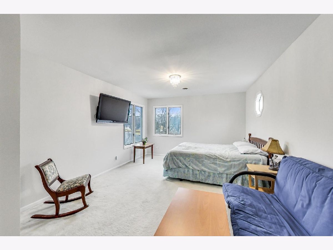
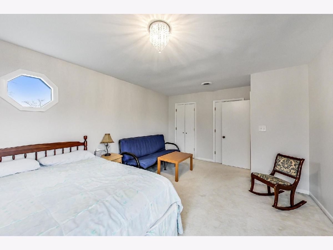
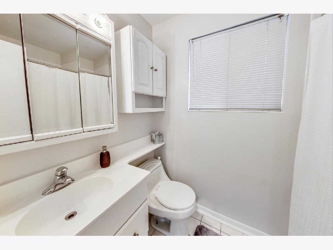
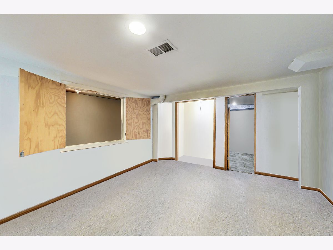
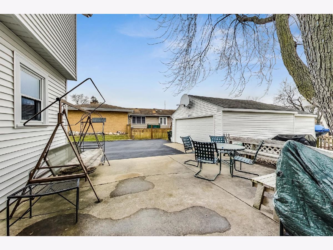
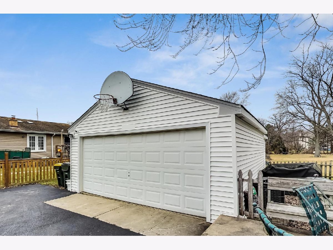
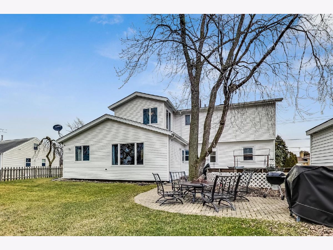
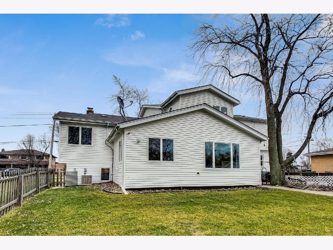
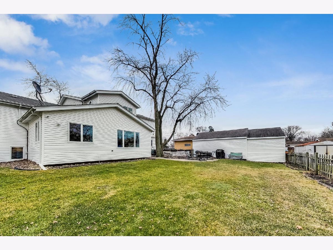
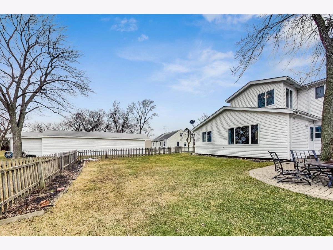
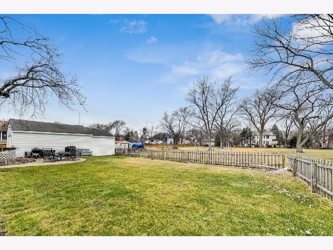
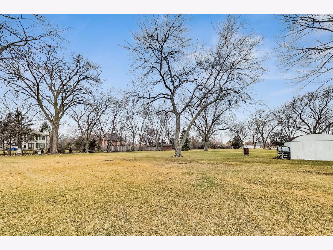
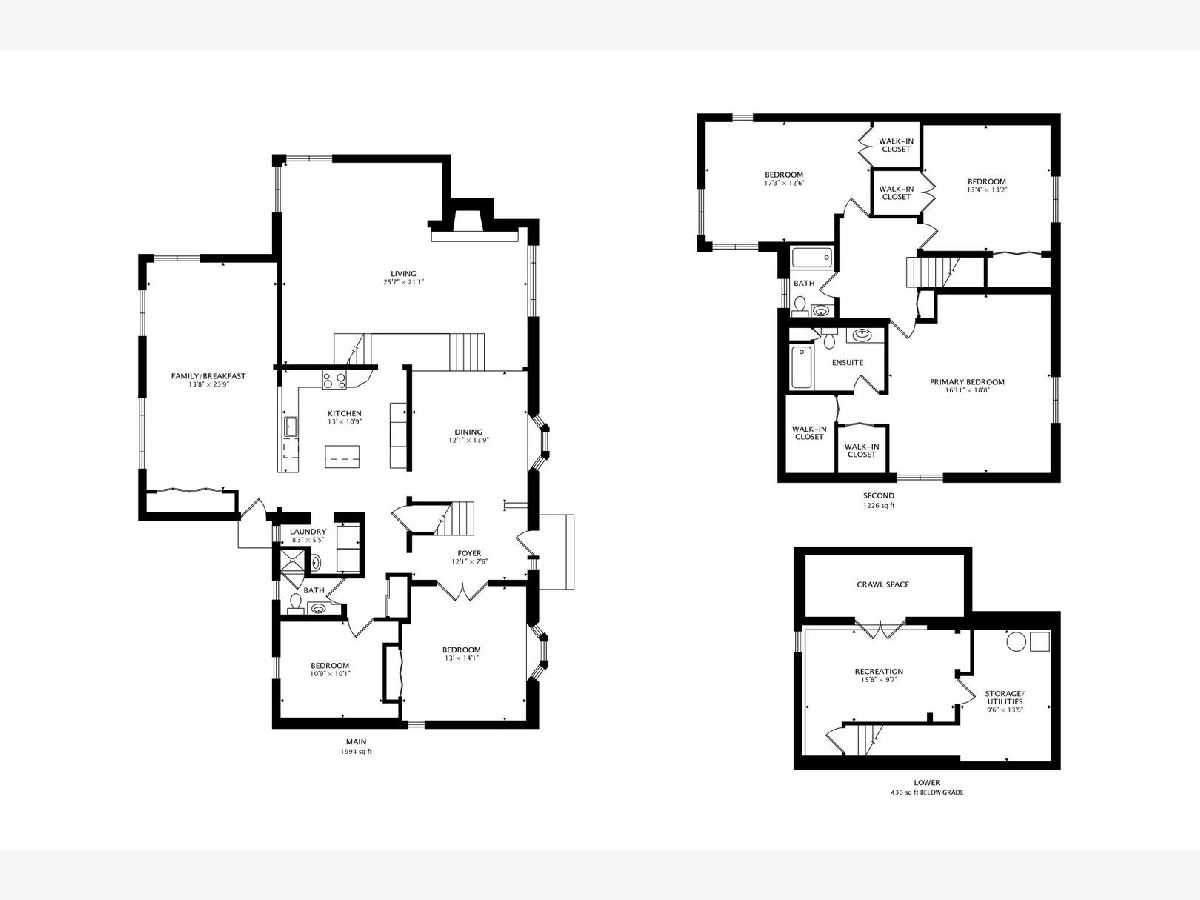
Room Specifics
Total Bedrooms: 5
Bedrooms Above Ground: 5
Bedrooms Below Ground: 0
Dimensions: —
Floor Type: —
Dimensions: —
Floor Type: —
Dimensions: —
Floor Type: —
Dimensions: —
Floor Type: —
Full Bathrooms: 3
Bathroom Amenities: Separate Shower,Soaking Tub
Bathroom in Basement: 0
Rooms: —
Basement Description: Finished,Crawl,Rec/Family Area,Storage Space
Other Specifics
| 2 | |
| — | |
| Side Drive | |
| — | |
| — | |
| 100 X 300 | |
| — | |
| — | |
| — | |
| — | |
| Not in DB | |
| — | |
| — | |
| — | |
| — |
Tax History
| Year | Property Taxes |
|---|
Contact Agent
Nearby Sold Comparables
Contact Agent
Listing Provided By
eXp Realty, LLC

