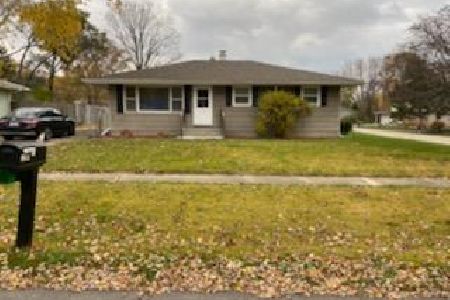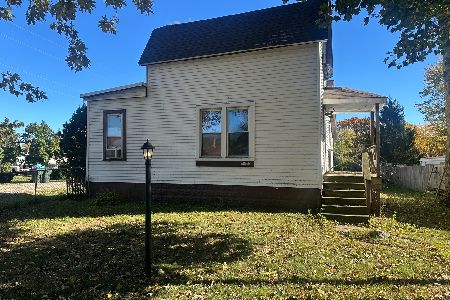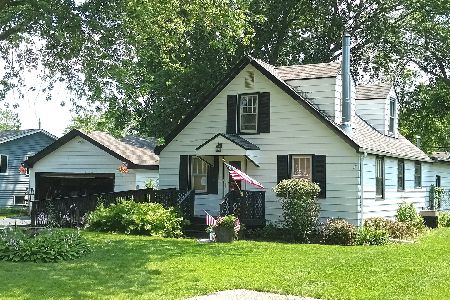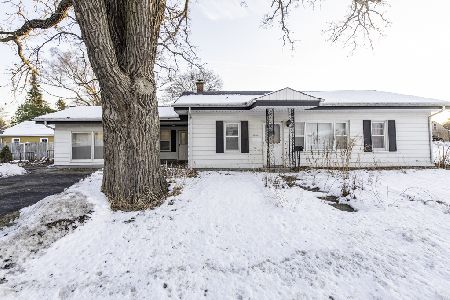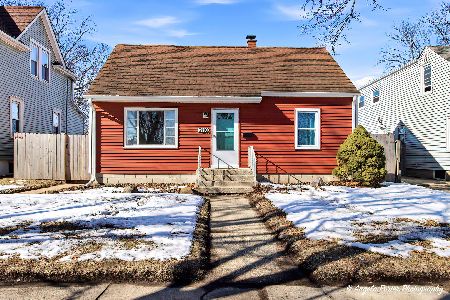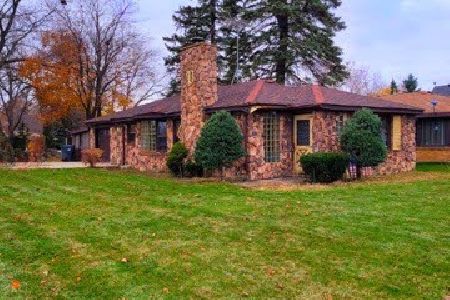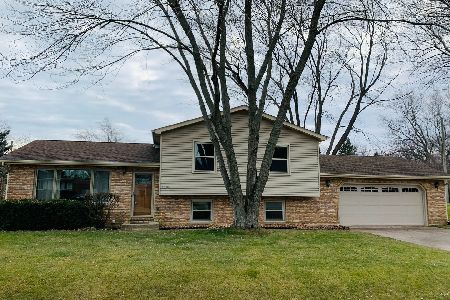10117 18th Street, Zion, Illinois 60099
$220,000
|
Sold
|
|
| Status: | Closed |
| Sqft: | 2,727 |
| Cost/Sqft: | $73 |
| Beds: | 4 |
| Baths: | 3 |
| Year Built: | 1989 |
| Property Taxes: | $8,086 |
| Days On Market: | 1644 |
| Lot Size: | 0,37 |
Description
Find your serenity in this generously sized home on .37 acres located on a tree-lined dead-end street. Beautiful landscaping, two-tiered deck, designated vegetable garden, fenced backyard, and patio will thrill you. The home was designed for entertaining. The upper level highlights include a large living room, a dining room with an octagonal tray ceiling with a sliding glass door to the back deck. The lower level includes a 24 X 20' sun-filled family room with a fireplace and a slider to the patio and backyard. Four bedrooms, three updated bathrooms, the gigantic utility room with 10' ceilings would be great for added storage. You'll love the oversized 24' x 20' attached garage with a gas hookup and pull-down attic stairs. The extra-wide driveway is perfect for parking all of your toys.
Property Specifics
| Single Family | |
| — | |
| — | |
| 1989 | |
| None | |
| — | |
| No | |
| 0.37 |
| Lake | |
| Bartletts Sheridan Lake View | |
| — / Not Applicable | |
| None | |
| Private Well | |
| Septic-Private | |
| 11191810 | |
| 04164050030000 |
Nearby Schools
| NAME: | DISTRICT: | DISTANCE: | |
|---|---|---|---|
|
Grade School
Beulah Park Elementary School |
6 | — | |
|
Middle School
Zion Central Middle School |
6 | Not in DB | |
|
High School
Zion-benton Twnshp Hi School |
126 | Not in DB | |
Property History
| DATE: | EVENT: | PRICE: | SOURCE: |
|---|---|---|---|
| 30 Nov, 2007 | Sold | $152,900 | MRED MLS |
| 8 Oct, 2007 | Under contract | $149,900 | MRED MLS |
| — | Last price change | $159,900 | MRED MLS |
| 11 Jul, 2007 | Listed for sale | $164,900 | MRED MLS |
| 18 Oct, 2021 | Sold | $220,000 | MRED MLS |
| 20 Aug, 2021 | Under contract | $200,000 | MRED MLS |
| 17 Aug, 2021 | Listed for sale | $200,000 | MRED MLS |
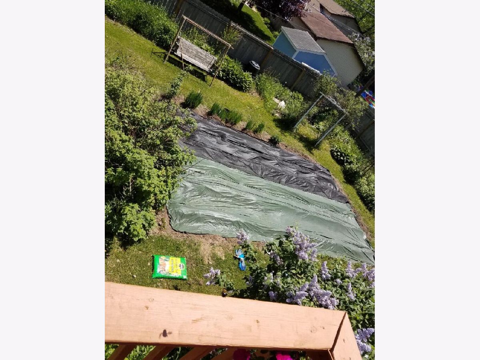
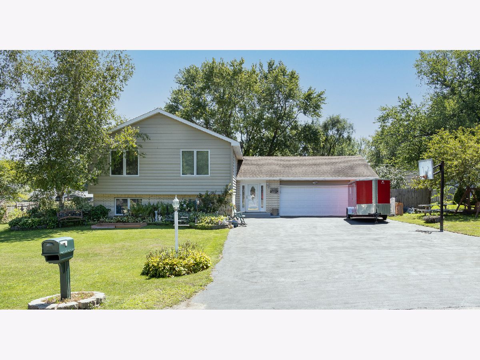
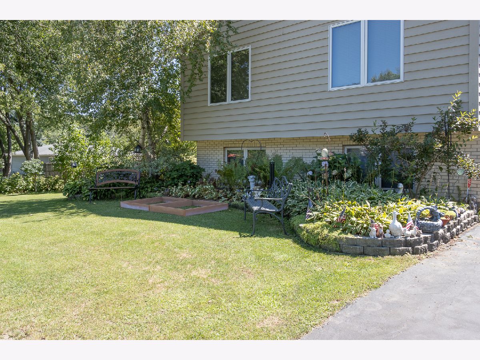
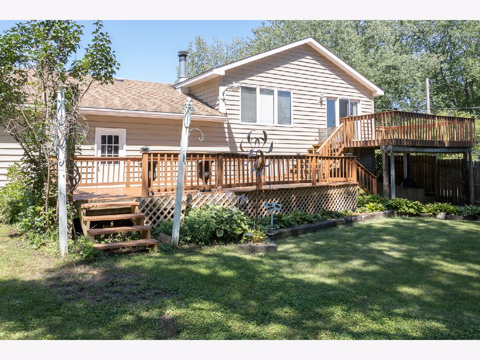
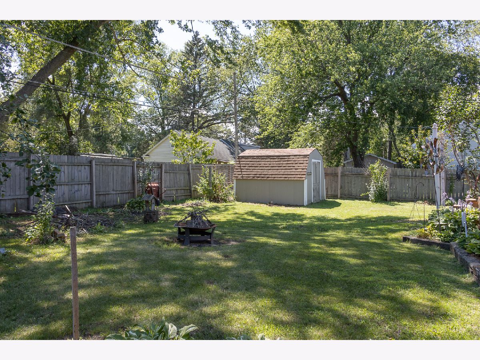
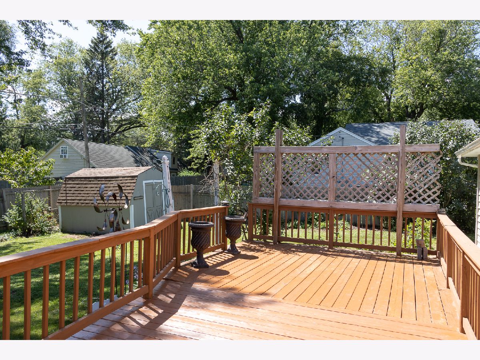
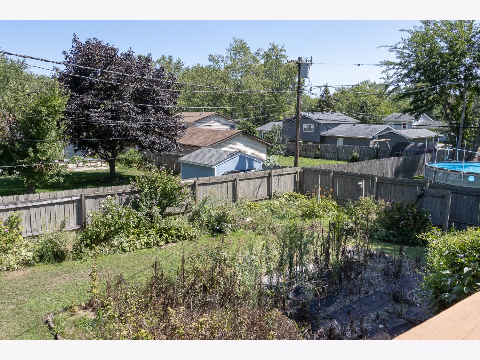
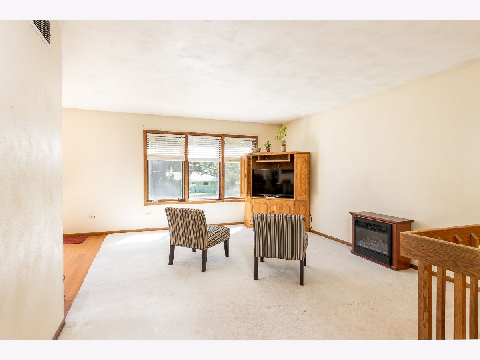
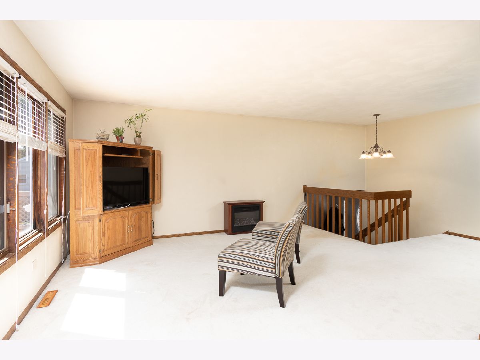
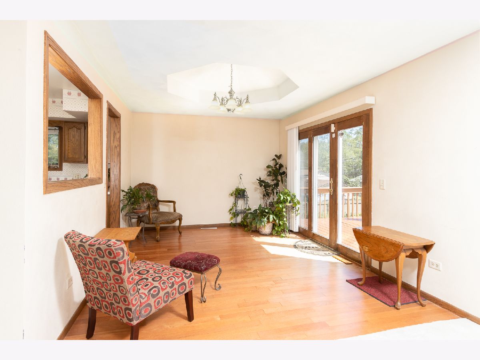
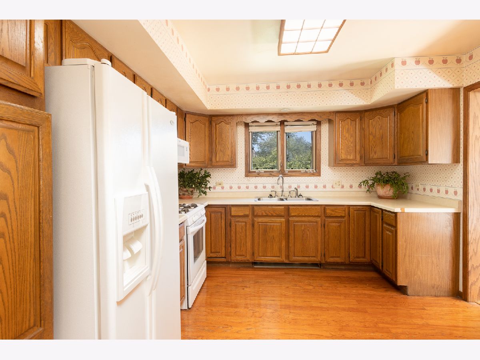
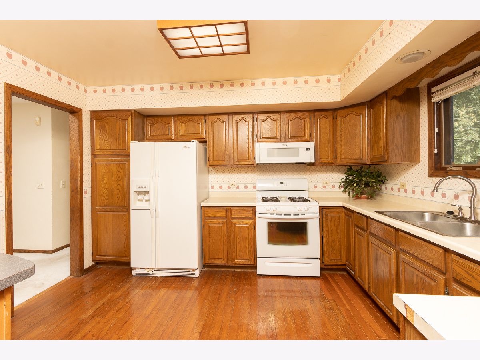
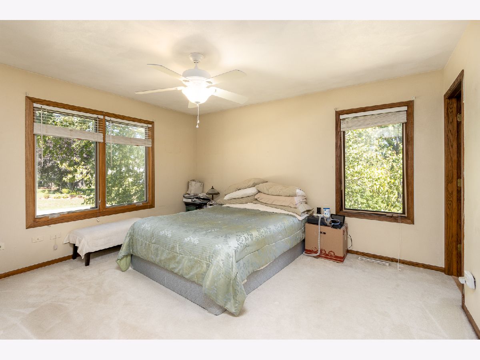
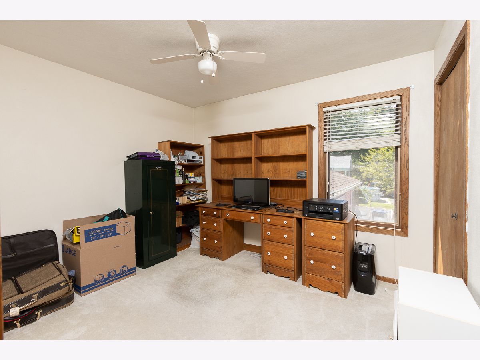
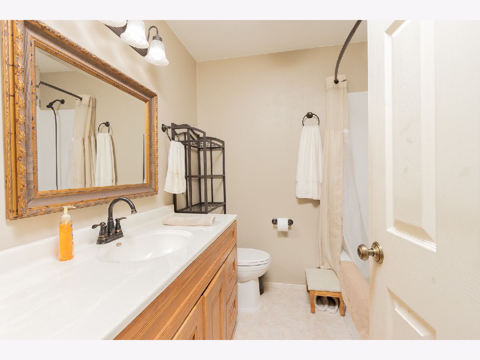
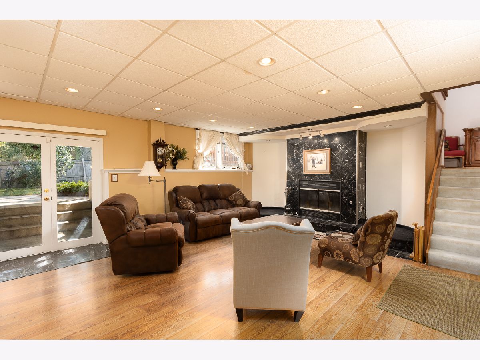
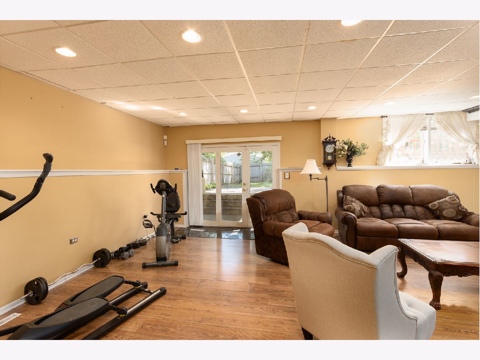
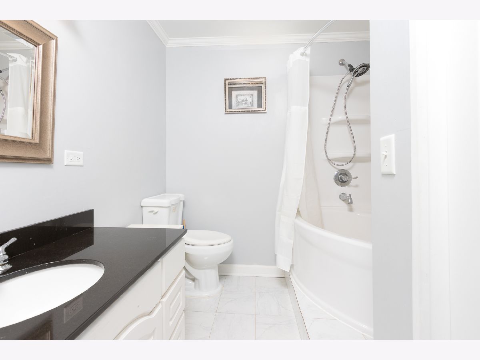
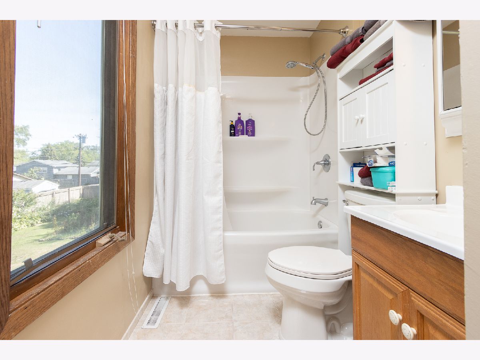
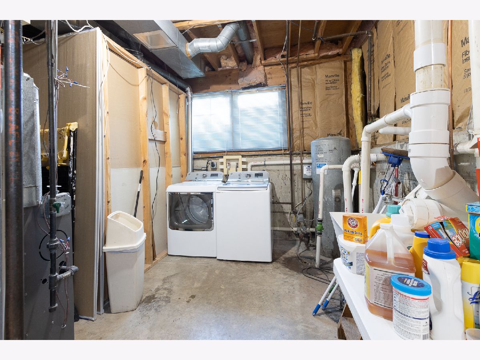
Room Specifics
Total Bedrooms: 4
Bedrooms Above Ground: 4
Bedrooms Below Ground: 0
Dimensions: —
Floor Type: Carpet
Dimensions: —
Floor Type: Carpet
Dimensions: —
Floor Type: Carpet
Full Bathrooms: 3
Bathroom Amenities: —
Bathroom in Basement: 0
Rooms: Bonus Room,Foyer,Mud Room
Basement Description: None
Other Specifics
| 2.5 | |
| — | |
| Asphalt | |
| Deck, Patio | |
| Fenced Yard | |
| 135 X 120 | |
| — | |
| Full | |
| — | |
| Range, Microwave, Refrigerator, Dryer | |
| Not in DB | |
| — | |
| — | |
| — | |
| Gas Starter |
Tax History
| Year | Property Taxes |
|---|---|
| 2007 | $5,330 |
| 2021 | $8,086 |
Contact Agent
Nearby Similar Homes
Nearby Sold Comparables
Contact Agent
Listing Provided By
Flatland Homes, LTD

