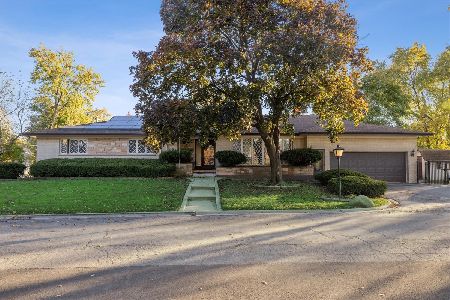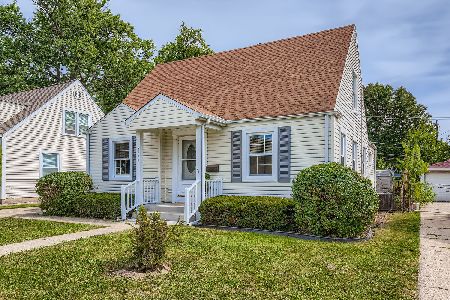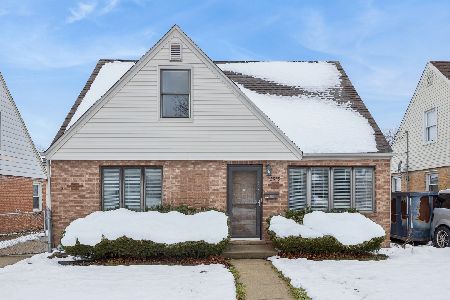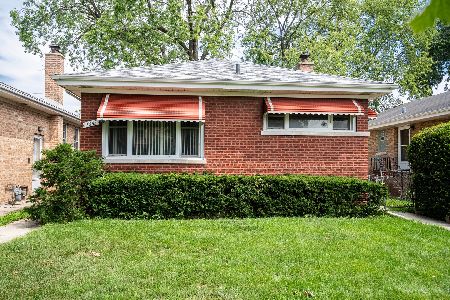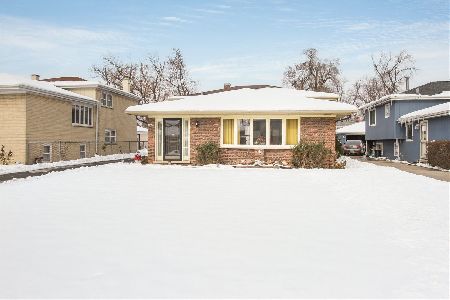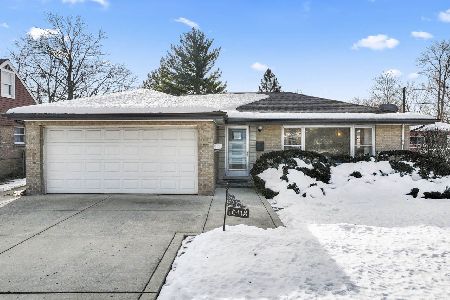10117 Manor Avenue, Franklin Park, Illinois 60131
$241,000
|
Sold
|
|
| Status: | Closed |
| Sqft: | 2,200 |
| Cost/Sqft: | $109 |
| Beds: | 3 |
| Baths: | 2 |
| Year Built: | 1960 |
| Property Taxes: | $5,952 |
| Days On Market: | 3505 |
| Lot Size: | 0,00 |
Description
MARCONI BUILT RANCH W/ATT GAR! Gorgeously remodeled 3 BR, 2 Bath in the prestigious Franklin Park. This home has been tastefully remodeled to the highest of standards, with gourmet kitchen w/granite counters, SS appliances, 2 newer baths with designer finishes w/ granite counter tops, wainscoting, recessed rope lighting in the crown molding, refinished hardwood floors, new porcelin tiles and carpet in the basement and designer paint colors, BEAUTIFULLY APPOINTED & DECORATED. CLOSE TO LIBRARY,PARK, SCHOOL, SHOPPING. AND THE LIST GOES ON. FLOOD PLAIN LOCATION WILL REQUIRE ADDITIONAL INSURANCE IF LENDER INVOLVED.
Property Specifics
| Single Family | |
| — | |
| Ranch | |
| 1960 | |
| Full | |
| RANCH | |
| No | |
| — |
| Cook | |
| — | |
| 0 / Not Applicable | |
| None | |
| Lake Michigan,Public | |
| Public Sewer | |
| 09257029 | |
| 12283030180000 |
Property History
| DATE: | EVENT: | PRICE: | SOURCE: |
|---|---|---|---|
| 6 Oct, 2016 | Sold | $241,000 | MRED MLS |
| 5 Jul, 2016 | Under contract | $239,900 | MRED MLS |
| 14 Jun, 2016 | Listed for sale | $239,900 | MRED MLS |
Room Specifics
Total Bedrooms: 3
Bedrooms Above Ground: 3
Bedrooms Below Ground: 0
Dimensions: —
Floor Type: Carpet
Dimensions: —
Floor Type: Hardwood
Full Bathrooms: 2
Bathroom Amenities: Double Sink
Bathroom in Basement: 1
Rooms: No additional rooms
Basement Description: Finished
Other Specifics
| 1 | |
| Concrete Perimeter | |
| Concrete | |
| — | |
| Fenced Yard | |
| 72X100 | |
| — | |
| None | |
| — | |
| Range, Dishwasher, Refrigerator, Washer, Dryer | |
| Not in DB | |
| Sidewalks, Street Lights, Street Paved | |
| — | |
| — | |
| Wood Burning, Attached Fireplace Doors/Screen, Heatilator, Includes Accessories |
Tax History
| Year | Property Taxes |
|---|---|
| 2016 | $5,952 |
Contact Agent
Nearby Similar Homes
Nearby Sold Comparables
Contact Agent
Listing Provided By
Coldwell Banker Residential

