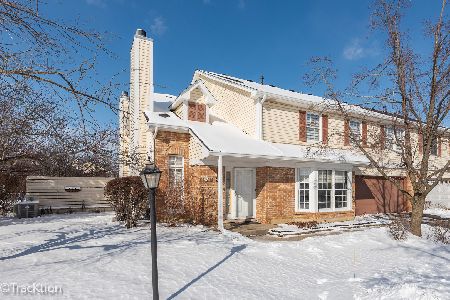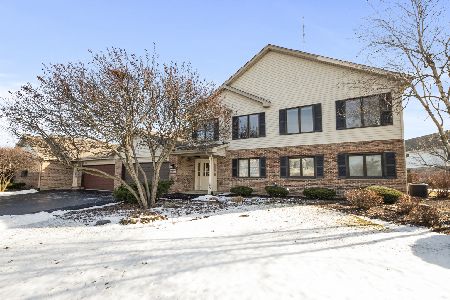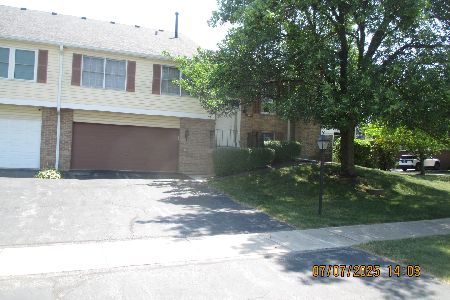10119 Cambridge Drive, Mokena, Illinois 60448
$245,000
|
Sold
|
|
| Status: | Closed |
| Sqft: | 1,921 |
| Cost/Sqft: | $133 |
| Beds: | 2 |
| Baths: | 2 |
| Year Built: | 1993 |
| Property Taxes: | $4,575 |
| Days On Market: | 1345 |
| Lot Size: | 0,00 |
Description
Cambridge Place 2 bedroom 2 bath townhome ready for quick closing. Spacious room sizes, 9-foot volume ceilings, and only steps from Cambridge Park, Mokena Junior High School, walking paths, and the scenic Forest Preserve. Main living area is a sun-filled living room/dining room with access to the private deck with storage closet. Large eat in kitchen. Lower level spacious family room with gas fireplace, Rough in for wet bar or could be closet or office space, and patio access. Large laundry room. Master with walk-in closet. Shared full bath with whirlpool tub and separate shower on main level. Full bath on lower level with seated shower. Both furnace and AC have been replaced. Range and dishwasher recently replaced Conveniently located only minutes from interstate access, the Metra station, shopping and dining; this one will not last long! Sold As Is.
Property Specifics
| Condos/Townhomes | |
| 2 | |
| — | |
| 1993 | |
| — | |
| — | |
| No | |
| — |
| Will | |
| Cambridge Place | |
| 230 / Monthly | |
| — | |
| — | |
| — | |
| 11445584 | |
| 1909093780690000 |
Nearby Schools
| NAME: | DISTRICT: | DISTANCE: | |
|---|---|---|---|
|
Grade School
Mokena Elementary School |
159 | — | |
|
Middle School
Mokena Junior High School |
159 | Not in DB | |
|
High School
Lincoln-way Central High School |
210 | Not in DB | |
Property History
| DATE: | EVENT: | PRICE: | SOURCE: |
|---|---|---|---|
| 31 Aug, 2022 | Sold | $245,000 | MRED MLS |
| 3 Aug, 2022 | Under contract | $254,900 | MRED MLS |
| — | Last price change | $259,900 | MRED MLS |
| 22 Jun, 2022 | Listed for sale | $259,900 | MRED MLS |
| 6 Nov, 2025 | Sold | $255,000 | MRED MLS |
| 19 Aug, 2025 | Under contract | $267,900 | MRED MLS |
| 5 Aug, 2025 | Listed for sale | $267,900 | MRED MLS |
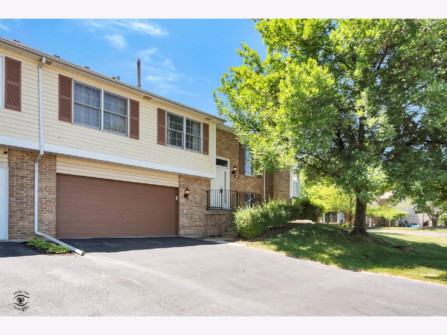
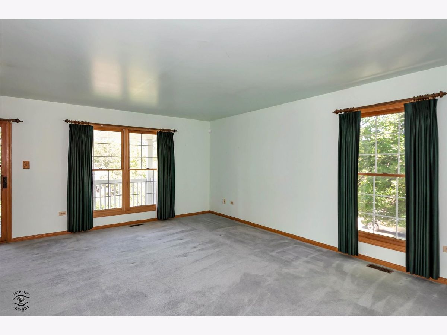
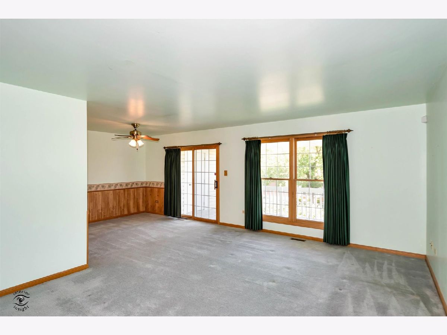
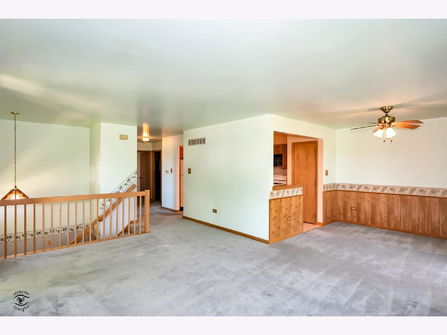
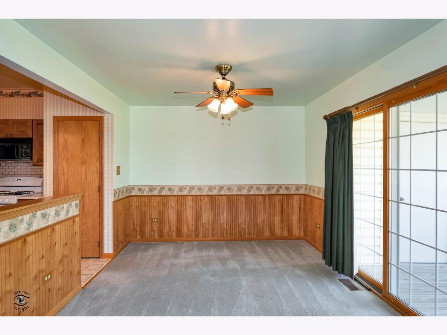
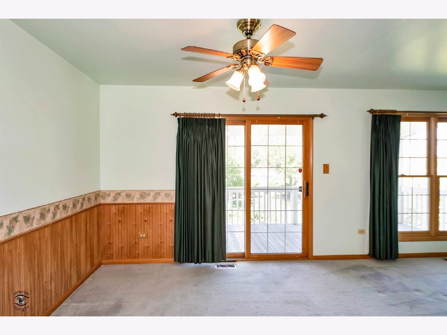
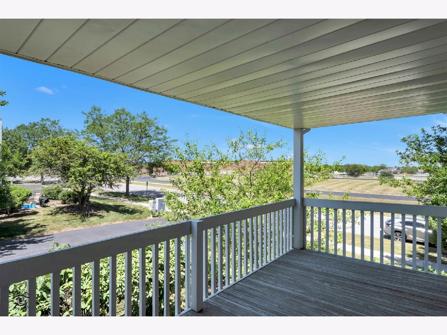
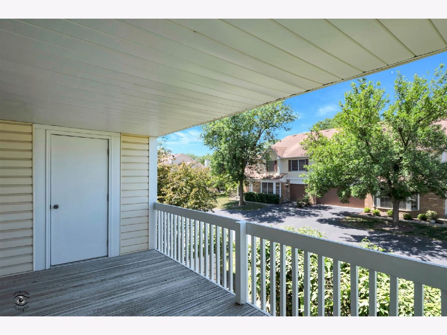
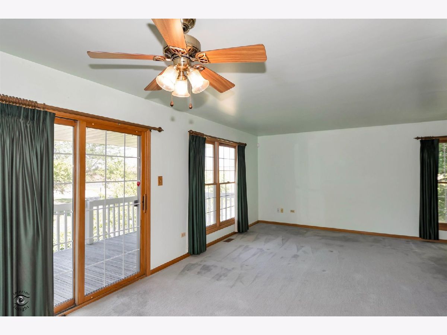
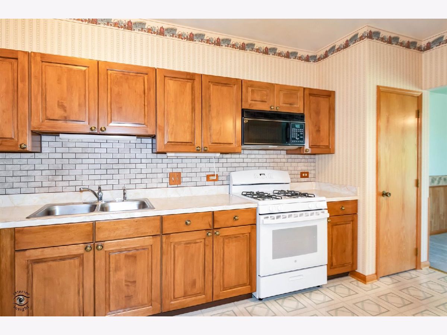
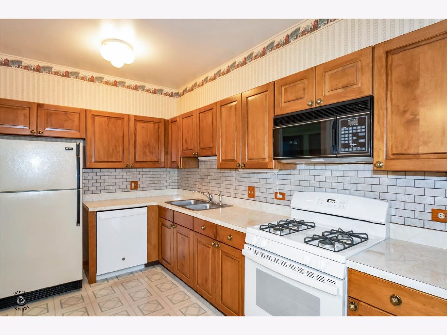
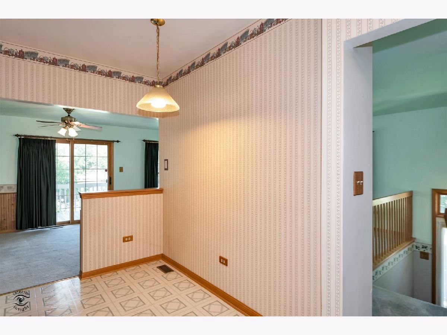
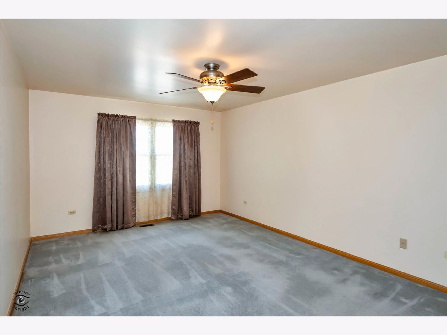
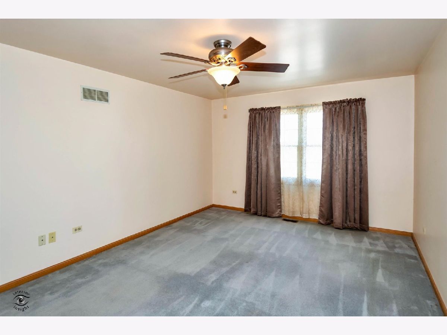
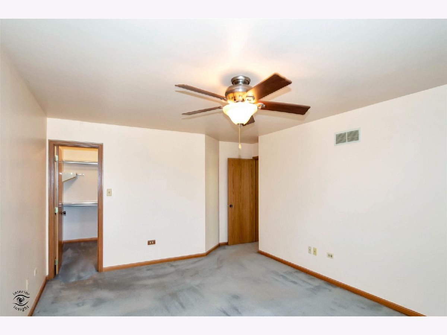
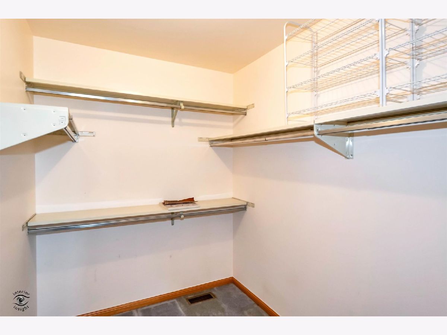
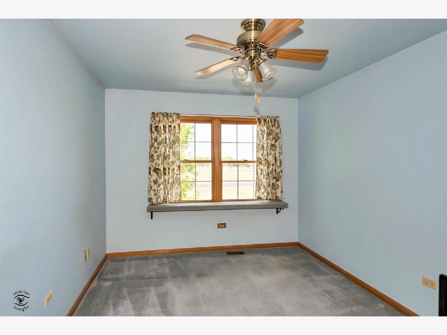
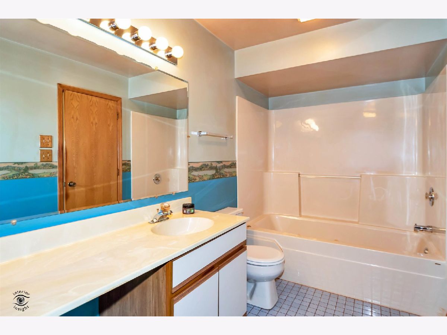
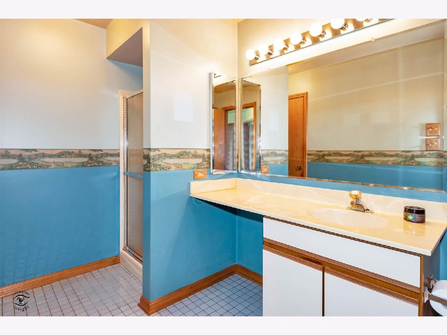
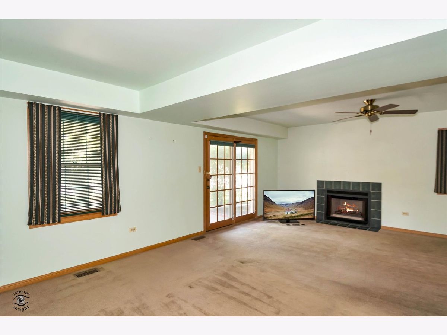
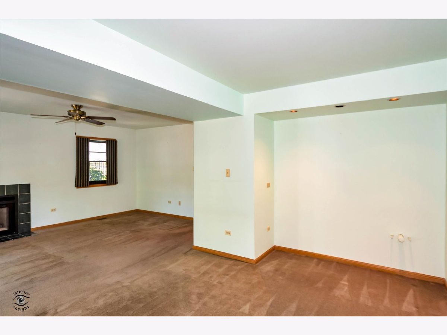
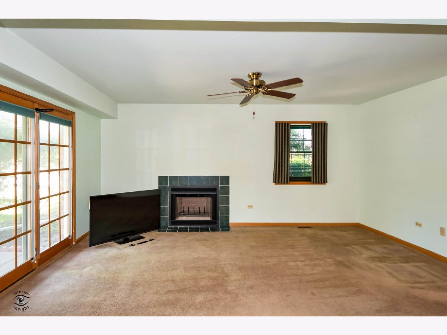
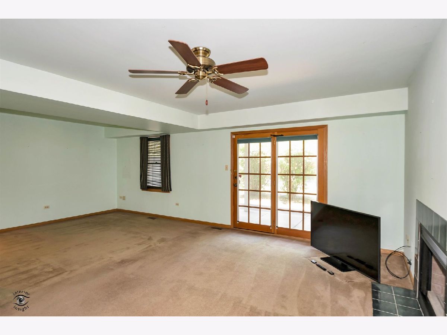
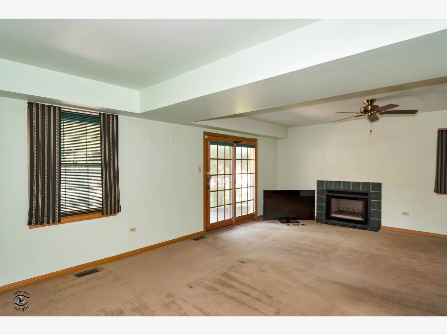
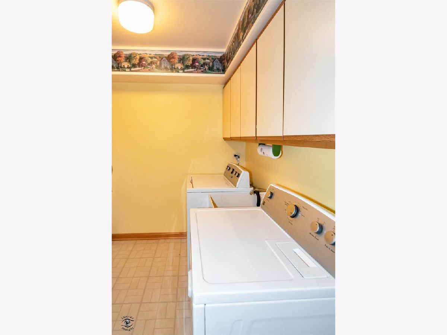
Room Specifics
Total Bedrooms: 2
Bedrooms Above Ground: 2
Bedrooms Below Ground: 0
Dimensions: —
Floor Type: —
Full Bathrooms: 2
Bathroom Amenities: Whirlpool,Separate Shower
Bathroom in Basement: —
Rooms: —
Basement Description: None
Other Specifics
| 2.5 | |
| — | |
| Asphalt | |
| — | |
| — | |
| 2051 | |
| — | |
| — | |
| — | |
| — | |
| Not in DB | |
| — | |
| — | |
| — | |
| — |
Tax History
| Year | Property Taxes |
|---|---|
| 2022 | $4,575 |
| 2025 | $5,577 |
Contact Agent
Nearby Similar Homes
Nearby Sold Comparables
Contact Agent
Listing Provided By
RE/MAX 1st Service

