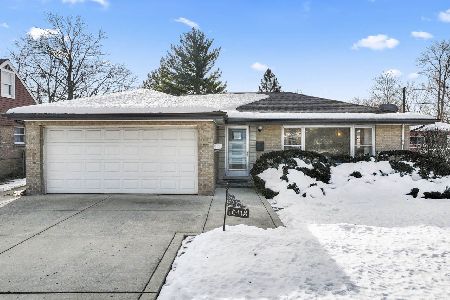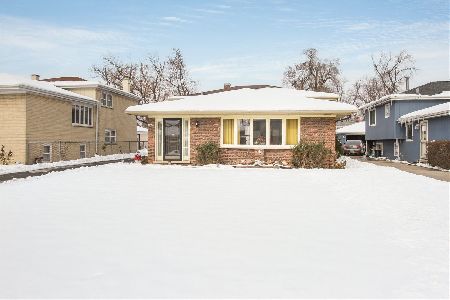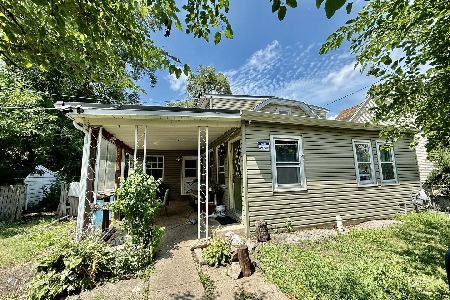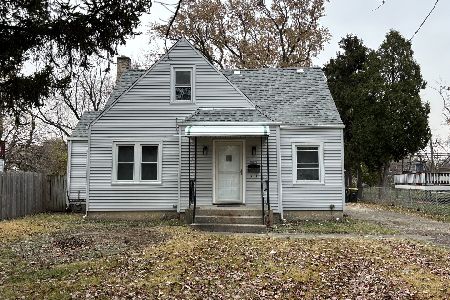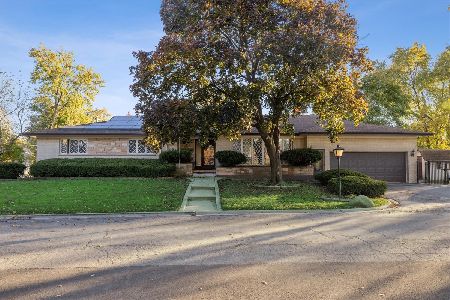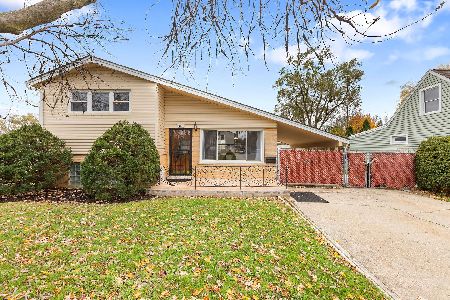10119 Lyndale Avenue, Melrose Park, Illinois 60164
$280,867
|
Sold
|
|
| Status: | Closed |
| Sqft: | 1,750 |
| Cost/Sqft: | $159 |
| Beds: | 4 |
| Baths: | 2 |
| Year Built: | 1940 |
| Property Taxes: | $5,325 |
| Days On Market: | 2077 |
| Lot Size: | 0,26 |
Description
This house has been totally rehabbed, all the hard work has been done for you, you just move in and call it home! New floors and doors throughout the whole house. New electrical, new plumbing, new windows, new appliances, new furnace, new AC, and new water heater... Remodeled kitchen is very bright and open with granite counter top, cozy breakfast area, and a counter bar. Large living room has a beautifully updated fireplace and a bay window. First floor master bedroom has its own bathroom. Two bedrooms on the first floor and two bedrooms on the second floor. Big utility room can be used as a mud room, and there is plenty of storage spaces. Three car garage with new garage door and part of it can be used as a workshop. Nice sized back yard will be a great entertainment place for your family and friends.
Property Specifics
| Single Family | |
| — | |
| — | |
| 1940 | |
| None | |
| — | |
| No | |
| 0.26 |
| Cook | |
| — | |
| 0 / Not Applicable | |
| None | |
| Public | |
| Public Sewer | |
| 10713538 | |
| 12331140280000 |
Nearby Schools
| NAME: | DISTRICT: | DISTANCE: | |
|---|---|---|---|
|
Grade School
Scott Elementary School |
83 | — | |
|
Middle School
Mannheim Middle School |
83 | Not in DB | |
|
High School
West Leyden High School |
212 | Not in DB | |
Property History
| DATE: | EVENT: | PRICE: | SOURCE: |
|---|---|---|---|
| 17 Jul, 2019 | Sold | $90,000 | MRED MLS |
| 10 Jun, 2019 | Under contract | $125,000 | MRED MLS |
| 2 Jun, 2019 | Listed for sale | $125,000 | MRED MLS |
| 31 Aug, 2020 | Sold | $280,867 | MRED MLS |
| 30 Jun, 2020 | Under contract | $278,900 | MRED MLS |
| 13 May, 2020 | Listed for sale | $279,900 | MRED MLS |
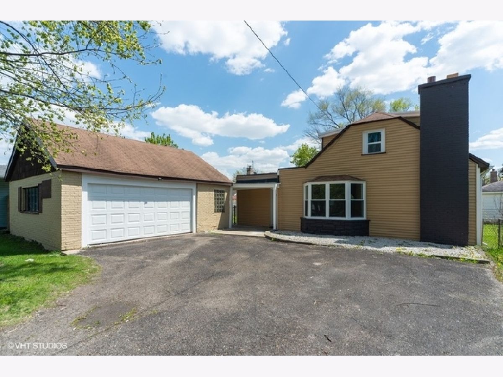
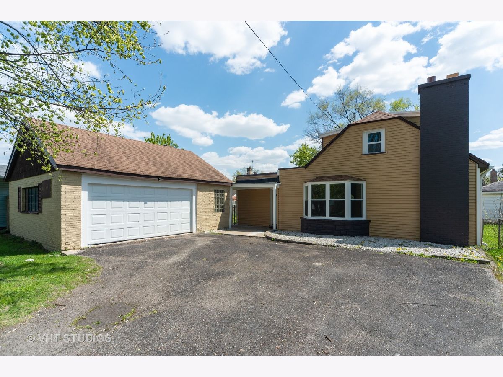
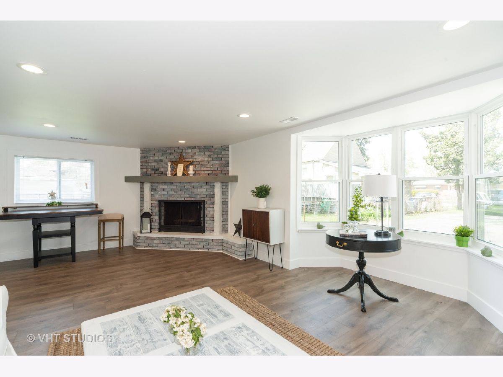
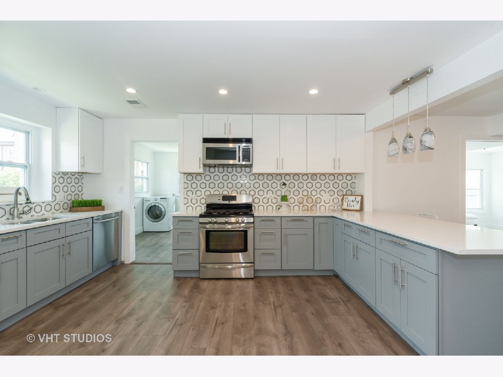
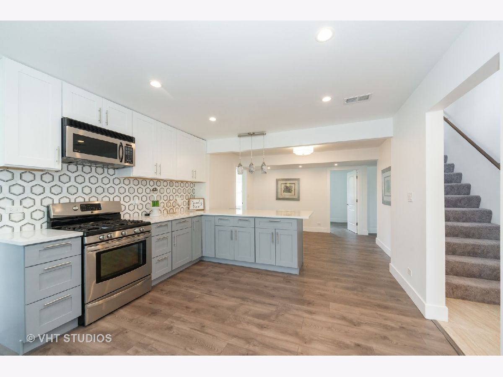
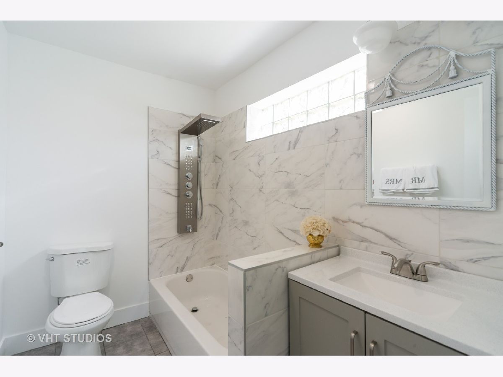
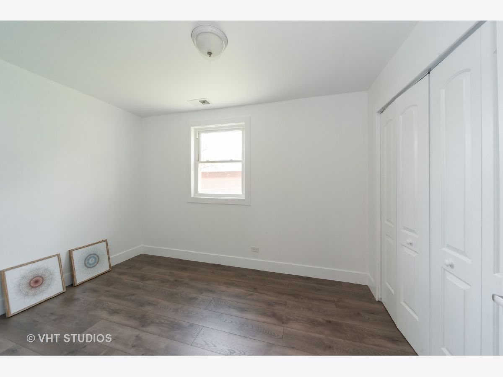
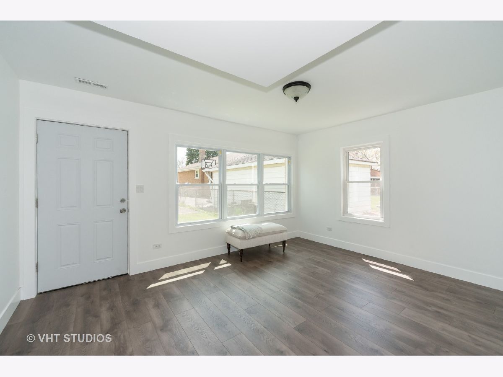
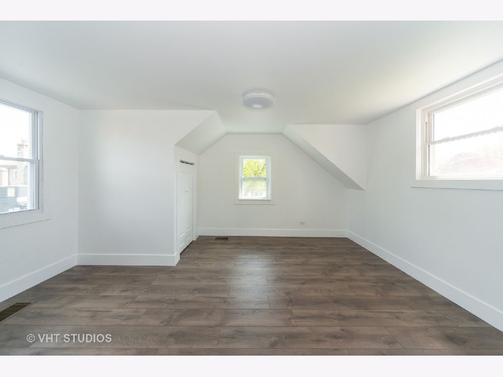
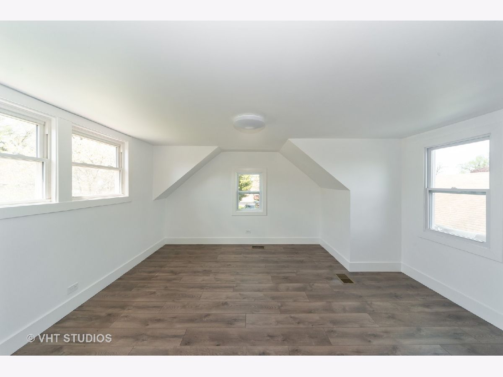
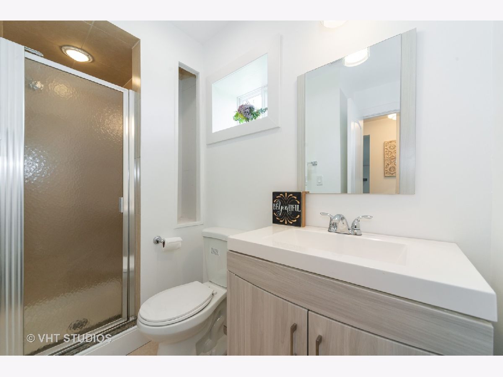
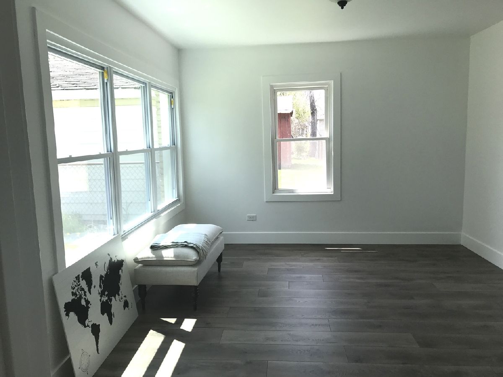
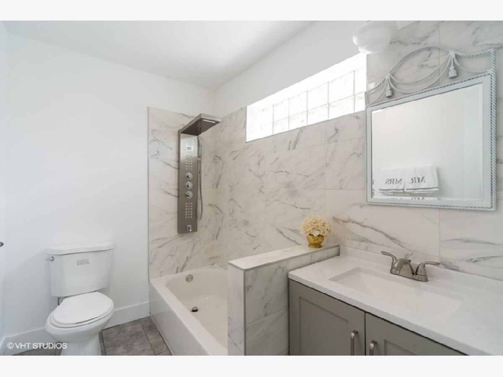
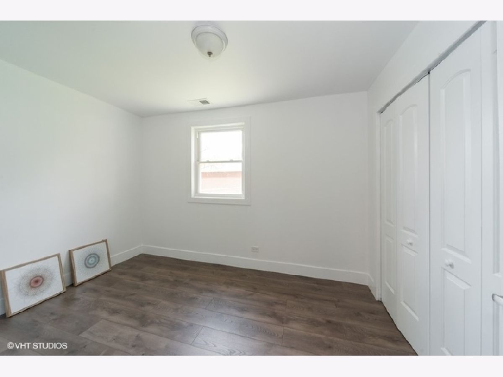
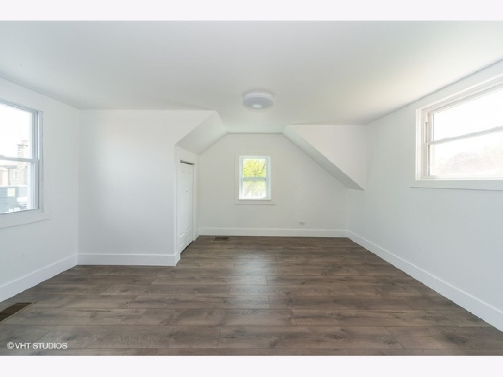
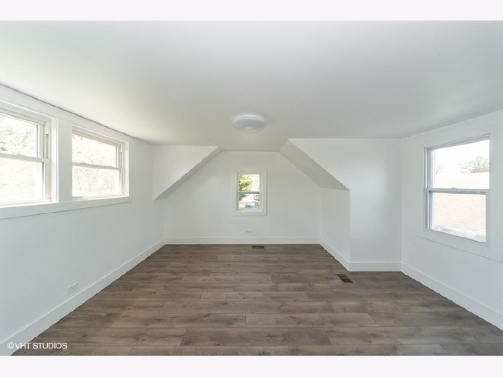
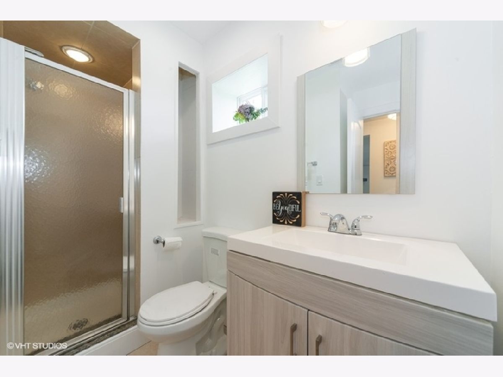
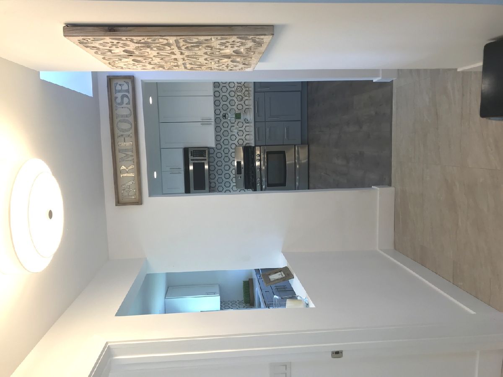
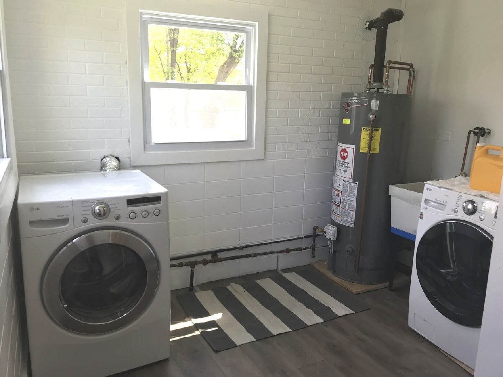
Room Specifics
Total Bedrooms: 4
Bedrooms Above Ground: 4
Bedrooms Below Ground: 0
Dimensions: —
Floor Type: Wood Laminate
Dimensions: —
Floor Type: Wood Laminate
Dimensions: —
Floor Type: Wood Laminate
Full Bathrooms: 2
Bathroom Amenities: —
Bathroom in Basement: 0
Rooms: No additional rooms
Basement Description: Crawl
Other Specifics
| 2.5 | |
| Concrete Perimeter | |
| Asphalt | |
| — | |
| — | |
| 60 X 189 | |
| — | |
| Full | |
| First Floor Bedroom, First Floor Laundry | |
| Double Oven, Range, Microwave, Dishwasher, Refrigerator, Freezer, Washer, Dryer, Disposal | |
| Not in DB | |
| — | |
| — | |
| — | |
| Wood Burning |
Tax History
| Year | Property Taxes |
|---|---|
| 2019 | $5,325 |
Contact Agent
Nearby Similar Homes
Nearby Sold Comparables
Contact Agent
Listing Provided By
Berkshire Hathaway HomeServices Starck Real Estate

