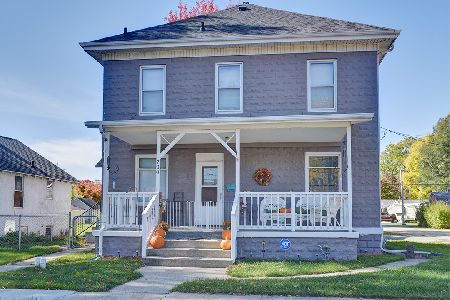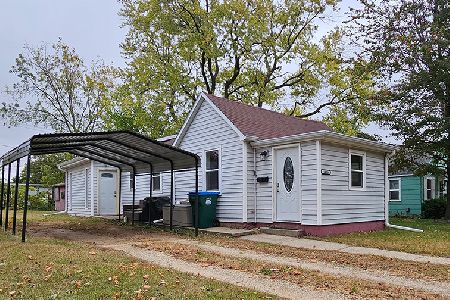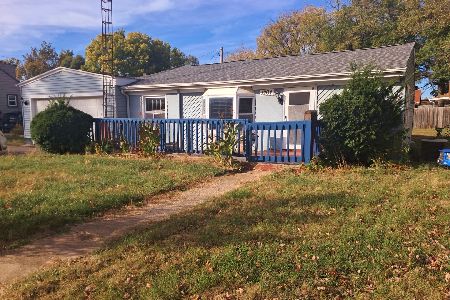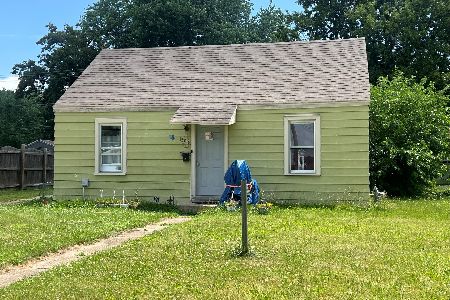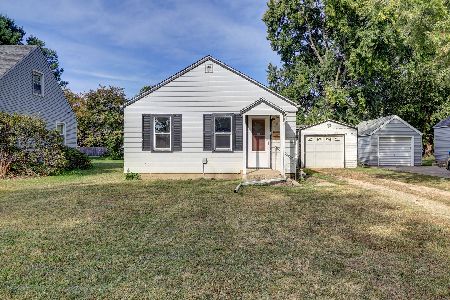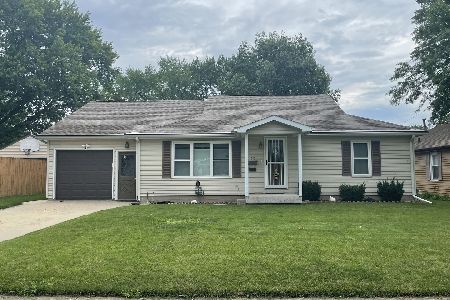1012 10th Avenue, Rock Falls, Illinois 61071
$43,000
|
Sold
|
|
| Status: | Closed |
| Sqft: | 660 |
| Cost/Sqft: | $68 |
| Beds: | 2 |
| Baths: | 1 |
| Year Built: | 1954 |
| Property Taxes: | $1,758 |
| Days On Market: | 1894 |
| Lot Size: | 0,00 |
Description
Cozy 2 bedroom, 1 bath home. Charming eat in kitchen done in knotty pine. Newer laminate flooring in kitchen and living room. 1st floor utility room and laundry. Maintenance free aluminum siding. Replacement vinyl window. Roof approx 18 yrs old. 1 car 12 x 20 garage with electric opener . Back yard open to the alley. Great starter or retirement home.
Property Specifics
| Single Family | |
| — | |
| Bungalow | |
| 1954 | |
| None | |
| — | |
| No | |
| — |
| Whiteside | |
| — | |
| — / Not Applicable | |
| None | |
| Public | |
| Public Sewer | |
| 10917269 | |
| 11331260210000 |
Nearby Schools
| NAME: | DISTRICT: | DISTANCE: | |
|---|---|---|---|
|
High School
Rock Falls Township High School |
301 | Not in DB | |
Property History
| DATE: | EVENT: | PRICE: | SOURCE: |
|---|---|---|---|
| 27 Jan, 2021 | Sold | $43,000 | MRED MLS |
| 3 Nov, 2020 | Under contract | $45,000 | MRED MLS |
| 26 Oct, 2020 | Listed for sale | $45,000 | MRED MLS |
| 17 Oct, 2025 | Sold | $55,000 | MRED MLS |
| 3 Oct, 2025 | Under contract | $63,000 | MRED MLS |
| 12 Sep, 2025 | Listed for sale | $63,000 | MRED MLS |
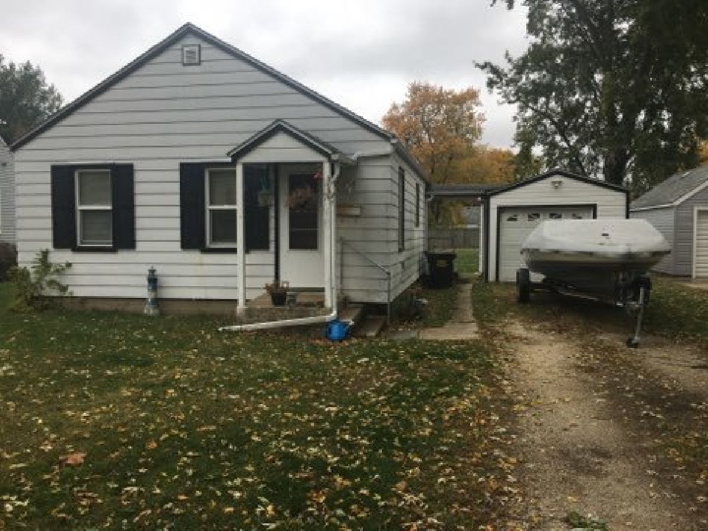
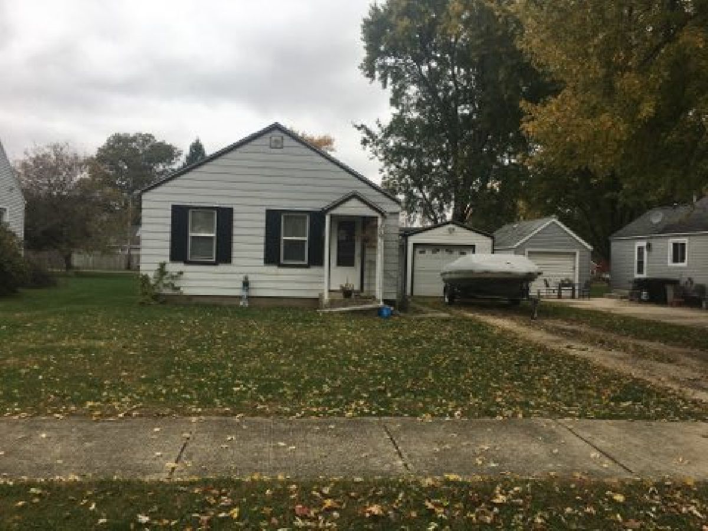
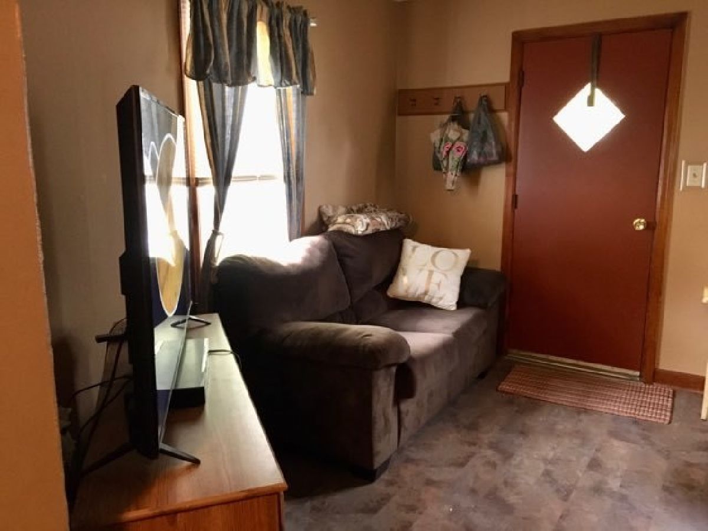
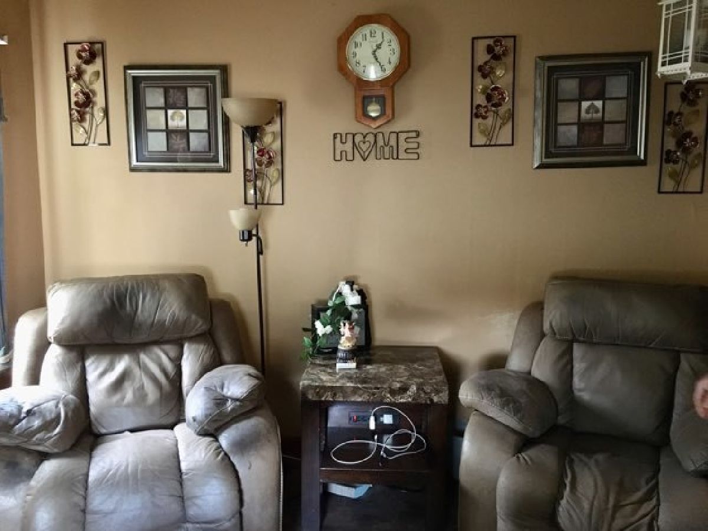
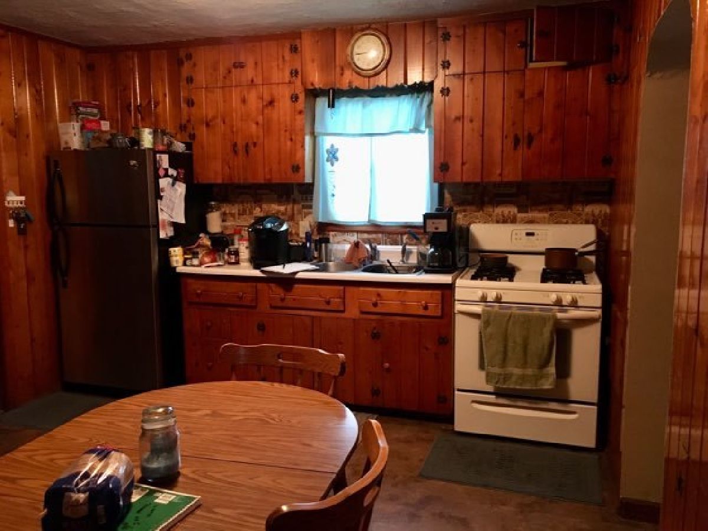
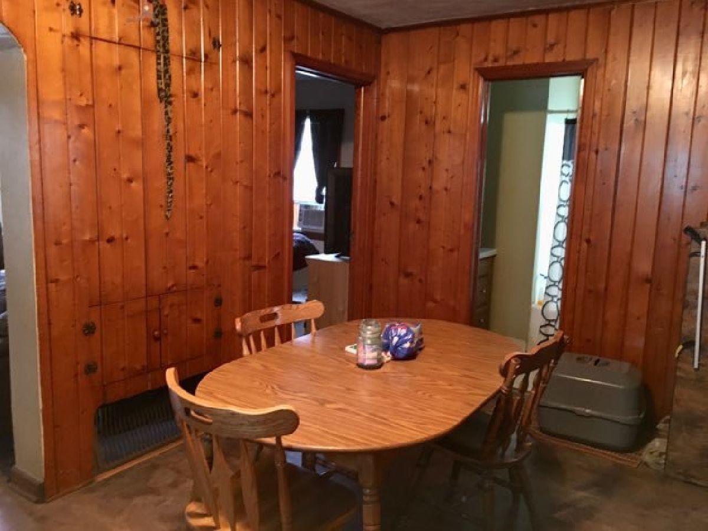
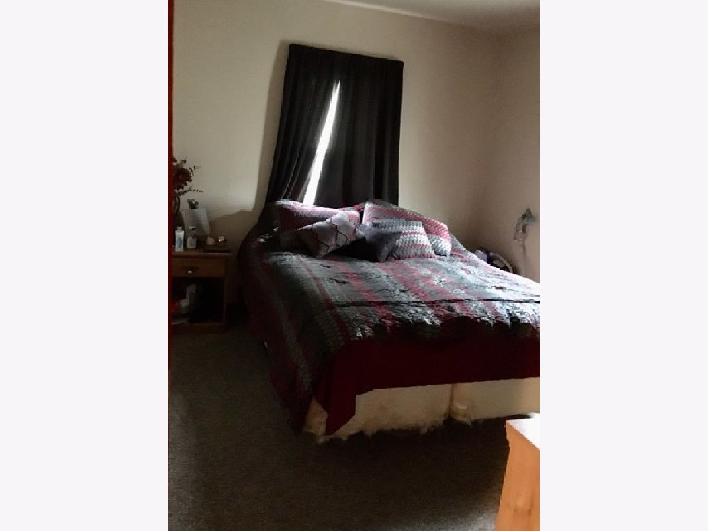
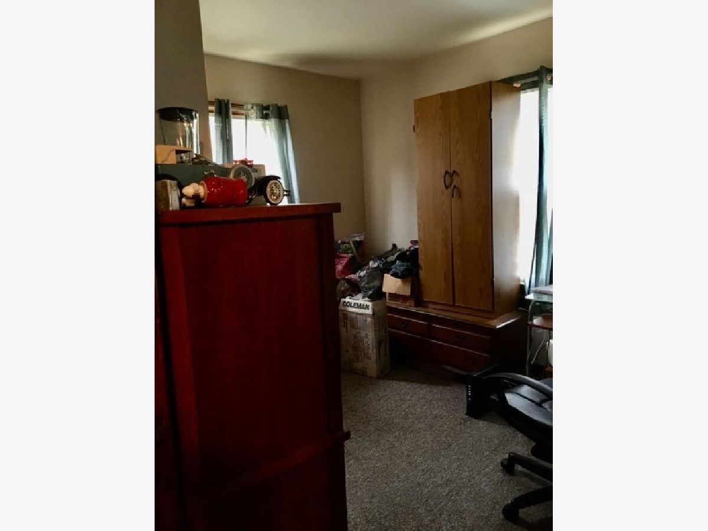
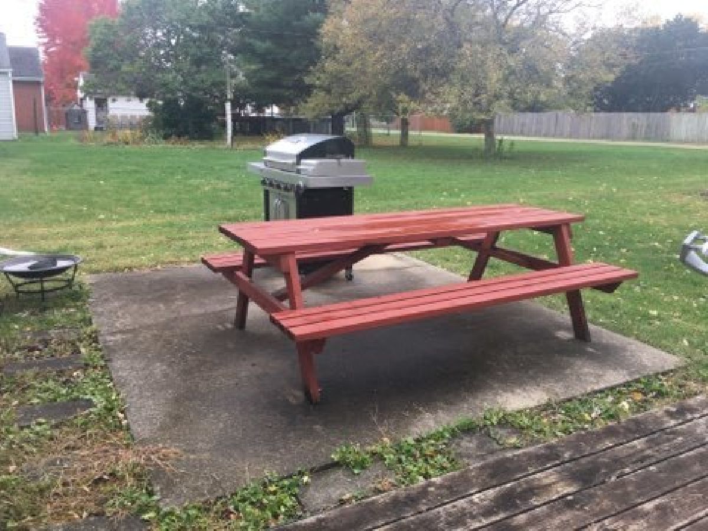
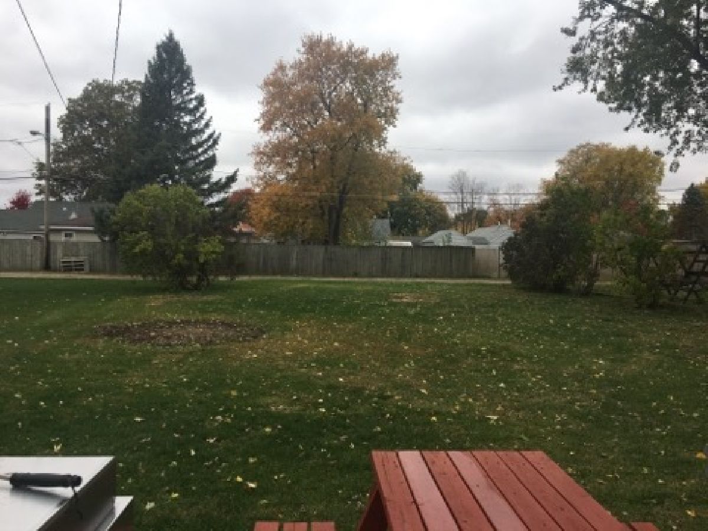
Room Specifics
Total Bedrooms: 2
Bedrooms Above Ground: 2
Bedrooms Below Ground: 0
Dimensions: —
Floor Type: Carpet
Full Bathrooms: 1
Bathroom Amenities: —
Bathroom in Basement: 0
Rooms: No additional rooms
Basement Description: Crawl
Other Specifics
| 1 | |
| — | |
| — | |
| — | |
| — | |
| 50X160 | |
| — | |
| None | |
| — | |
| Range | |
| Not in DB | |
| — | |
| — | |
| — | |
| — |
Tax History
| Year | Property Taxes |
|---|---|
| 2021 | $1,758 |
| 2025 | $1,206 |
Contact Agent
Nearby Similar Homes
Contact Agent
Listing Provided By
Re/Max Sauk Valley

