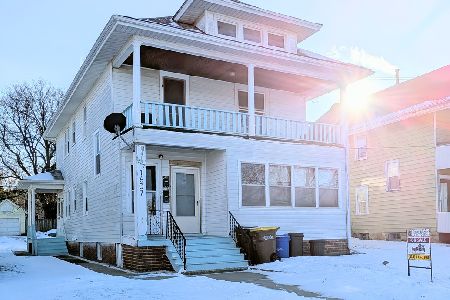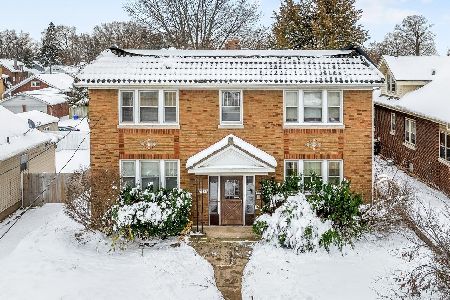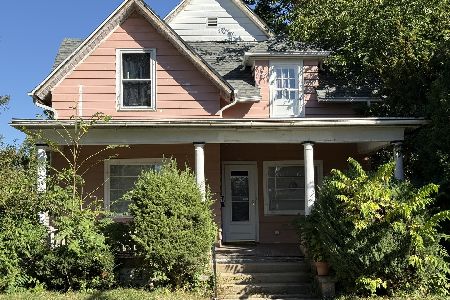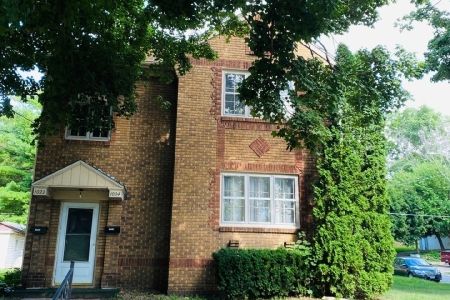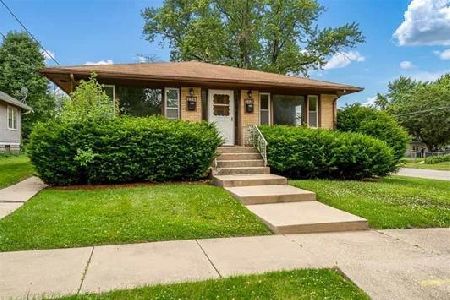1012 15th Street, Rockford, Illinois 61104
$46,000
|
Sold
|
|
| Status: | Closed |
| Sqft: | 0 |
| Cost/Sqft: | — |
| Beds: | 4 |
| Baths: | 0 |
| Year Built: | 1928 |
| Property Taxes: | $2,273 |
| Days On Market: | 2427 |
| Lot Size: | 0,15 |
Description
Each unit has living room, dining room, kitchen, 2 bedrooms and 1 bath. Wood floors throughout. Upper unit has refinished floors and has been freshly painted. Appliances in units stay. Front and back interior stairways. Units have separate water heaters and separate utilities. Full basement with washer & dryer. Two car garage. Sold "As Is".
Property Specifics
| Multi-unit | |
| — | |
| — | |
| 1928 | |
| Full | |
| — | |
| No | |
| 0.15 |
| Winnebago | |
| — | |
| — / — | |
| — | |
| Public | |
| Public Sewer | |
| 10402253 | |
| 1125412003 |
Nearby Schools
| NAME: | DISTRICT: | DISTANCE: | |
|---|---|---|---|
|
Grade School
John Nelson Elementary School |
205 | — | |
|
Middle School
Abraham Lincoln Middle School |
205 | Not in DB | |
|
High School
Rockford East High School |
205 | Not in DB | |
Property History
| DATE: | EVENT: | PRICE: | SOURCE: |
|---|---|---|---|
| 13 Dec, 2019 | Sold | $46,000 | MRED MLS |
| 3 Nov, 2019 | Under contract | $52,000 | MRED MLS |
| — | Last price change | $49,500 | MRED MLS |
| 3 Jun, 2019 | Listed for sale | $49,500 | MRED MLS |
Room Specifics
Total Bedrooms: 4
Bedrooms Above Ground: 4
Bedrooms Below Ground: 0
Dimensions: —
Floor Type: —
Dimensions: —
Floor Type: —
Dimensions: —
Floor Type: —
Full Bathrooms: 2
Bathroom Amenities: —
Bathroom in Basement: 0
Rooms: —
Basement Description: Unfinished
Other Specifics
| 2 | |
| — | |
| — | |
| — | |
| — | |
| 50X132 | |
| — | |
| — | |
| — | |
| — | |
| Not in DB | |
| — | |
| — | |
| — | |
| — |
Tax History
| Year | Property Taxes |
|---|---|
| 2019 | $2,273 |
Contact Agent
Nearby Similar Homes
Nearby Sold Comparables
Contact Agent
Listing Provided By
Keller Williams Realty Signature

