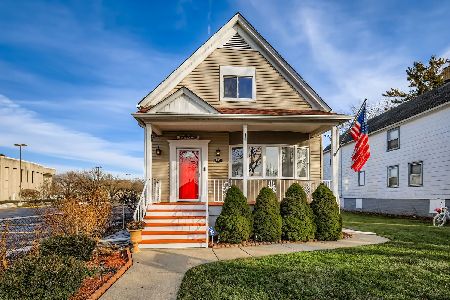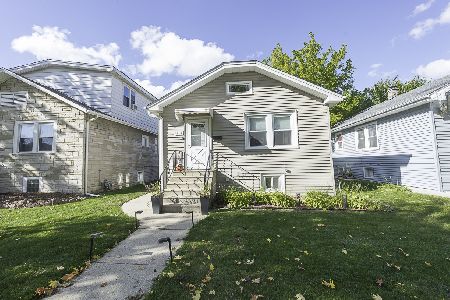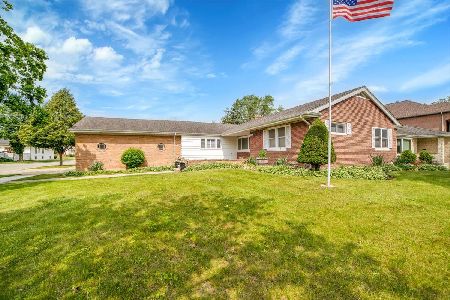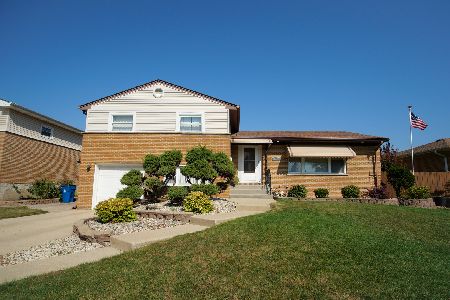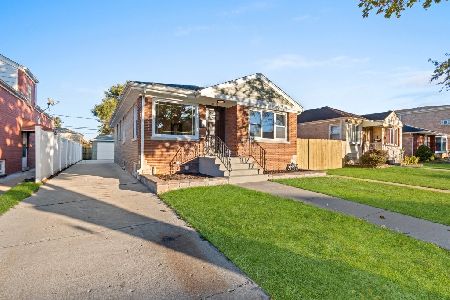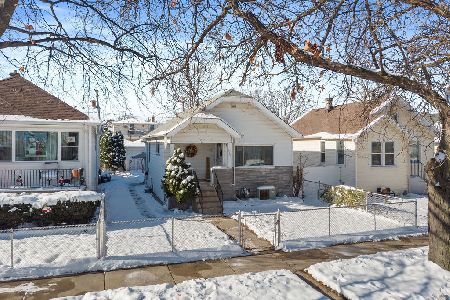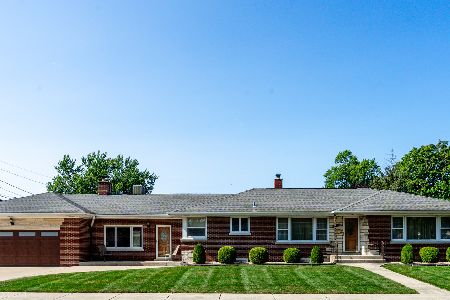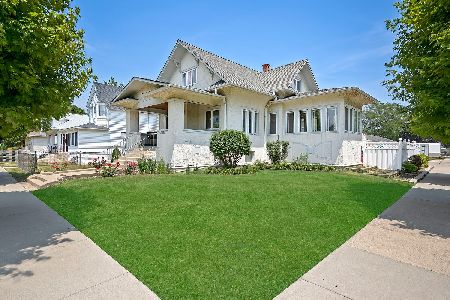1012 17th Avenue, Melrose Park, Illinois 60160
$357,000
|
Sold
|
|
| Status: | Closed |
| Sqft: | 3,000 |
| Cost/Sqft: | $126 |
| Beds: | 5 |
| Baths: | 3 |
| Year Built: | 1972 |
| Property Taxes: | $6,753 |
| Days On Market: | 2726 |
| Lot Size: | 0,13 |
Description
Stunning gut rehab w/ 5 beds, 3 baths & amazing finishes! Filled w/ lots of natural light this beautiful home offers an open concept floor plan w/plenty of room for entertaining. Luxurious galley style kitchen with white cabinets, granite countertops & under mount sink; custom backsplash, GE s.s. appliances, four-burner self-cleaning convection oven & French door fridge w/bottom freezer and in-door water & ice dispenser; eat-in kitchen & large island/breakfast bar. Oversized living room on main level w/a separate dining room. Crown molding throughout & Hunter ceiling fans. Hrdwd floors on first 2 levels and gorgeous hrdwd laminate flring on lower levels. Spacious master suite w/professionally organized walk-in closet and full ensuite master bath. Full finished basement & adjacent laundry/storage room. Spacious back yard w/concrete patio & 2 1/2 car garage. New Climate Guard windows, new Goodman HVAC, new 75-gallon Rheem water tank, new roof, new plumbing, new electric. New everything!
Property Specifics
| Single Family | |
| — | |
| Bi-Level | |
| 1972 | |
| Full | |
| — | |
| No | |
| 0.13 |
| Cook | |
| — | |
| 0 / Not Applicable | |
| None | |
| Public | |
| Public Sewer | |
| 10039618 | |
| 15033390180000 |
Nearby Schools
| NAME: | DISTRICT: | DISTANCE: | |
|---|---|---|---|
|
Grade School
Melrose Park Elementary School |
89 | — | |
|
Middle School
Roosevelt Junior High School |
88 | Not in DB | |
|
High School
Proviso East High School |
209 | Not in DB | |
Property History
| DATE: | EVENT: | PRICE: | SOURCE: |
|---|---|---|---|
| 24 Oct, 2018 | Sold | $357,000 | MRED MLS |
| 22 Sep, 2018 | Under contract | $379,000 | MRED MLS |
| 2 Aug, 2018 | Listed for sale | $379,000 | MRED MLS |
Room Specifics
Total Bedrooms: 5
Bedrooms Above Ground: 5
Bedrooms Below Ground: 0
Dimensions: —
Floor Type: Hardwood
Dimensions: —
Floor Type: Hardwood
Dimensions: —
Floor Type: Wood Laminate
Dimensions: —
Floor Type: —
Full Bathrooms: 3
Bathroom Amenities: Separate Shower,Double Sink,Soaking Tub
Bathroom in Basement: 1
Rooms: Bedroom 5,Foyer,Game Room,Recreation Room,Walk In Closet
Basement Description: Finished
Other Specifics
| 2 | |
| — | |
| — | |
| Patio | |
| — | |
| 25X125 | |
| — | |
| Full | |
| Hardwood Floors | |
| Range, Microwave, Dishwasher, High End Refrigerator, Disposal, Stainless Steel Appliance(s) | |
| Not in DB | |
| Sidewalks, Street Lights, Street Paved | |
| — | |
| — | |
| — |
Tax History
| Year | Property Taxes |
|---|---|
| 2018 | $6,753 |
Contact Agent
Nearby Similar Homes
Nearby Sold Comparables
Contact Agent
Listing Provided By
@properties

