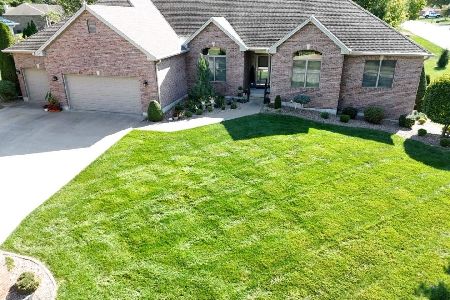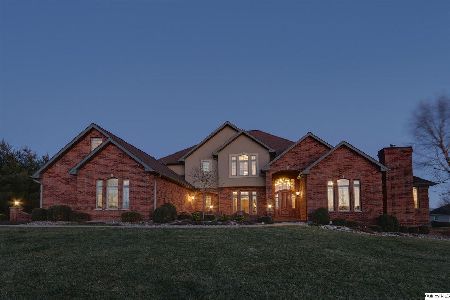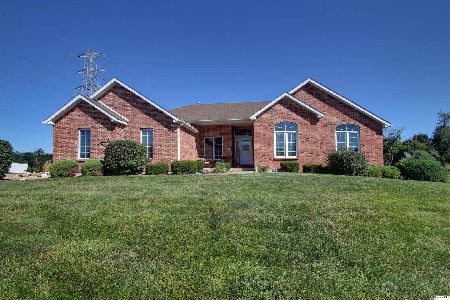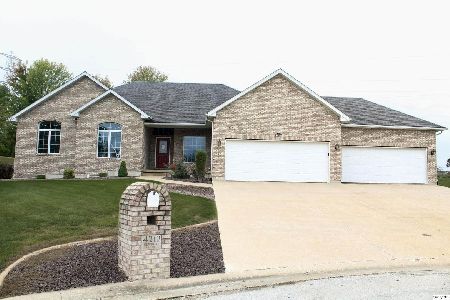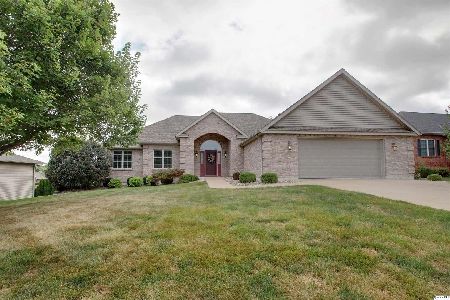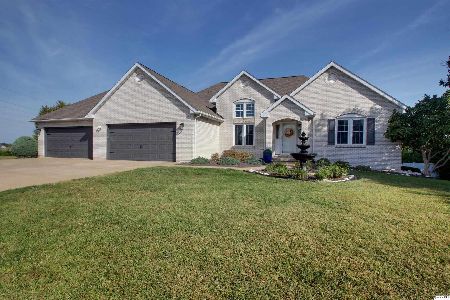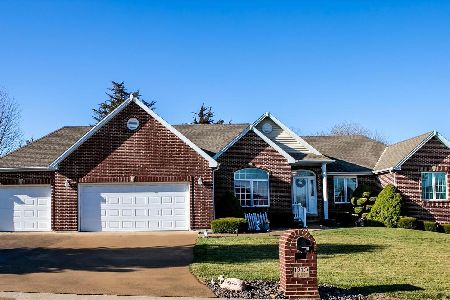1012 43rd St., Quincy, Illinois 62305
$490,000
|
Sold
|
|
| Status: | Closed |
| Sqft: | 3,828 |
| Cost/Sqft: | $131 |
| Beds: | 6 |
| Baths: | 5 |
| Year Built: | 2006 |
| Property Taxes: | $11,657 |
| Days On Market: | 2070 |
| Lot Size: | 0,65 |
Description
This amazing home has everything you need to entertain with perfection or just enjoy relaxing after a hard day of work! Exquisite Brazilian teak wood flooring, flowing into the 2 story, cathedral ceiling great room, with French doors opening up into the covered deck. Dining room has a discreet closet for storing linen, etc. Living room area is currently used as an office. Kitchen has been remodeled in 2016 with new appliances, paint and diamond quartz counter tops with cherry cabinets. Large area off of the kitchen has an area for a desk and is also located near the laundry room. One of the bathrooms on the 2nd floor is a Jack/Jill with access to bedroom and hall. Attic is a walk in that could be refinished for a gaming room. Lower level has so many opportunities for a private residence, as it has 2 bedrooms, bathroom and family room, and a walk out to a concrete patio, which currently is being used for a hot tub, which does not convey. 3 Kitchen counter chairs & the couch sectional in the lower level family room are included. Rear yard view is large bushes & trees.
Property Specifics
| Single Family | |
| — | |
| — | |
| 2006 | |
| — | |
| — | |
| No | |
| 0.65 |
| Adams | |
| — | |
| — / — | |
| — | |
| — | |
| — | |
| 12250822 | |
| 23-9-0218-004-00 |
Nearby Schools
| NAME: | DISTRICT: | DISTANCE: | |
|---|---|---|---|
|
Grade School
Lincoln-douglas |
— | ||
|
High School
Quincy |
Not in DB | ||
Property History
| DATE: | EVENT: | PRICE: | SOURCE: |
|---|---|---|---|
| 10 May, 2021 | Sold | $490,000 | MRED MLS |
| — | Last price change | $499,999 | MRED MLS |
| 19 Jun, 2020 | Listed for sale | $575,000 | MRED MLS |
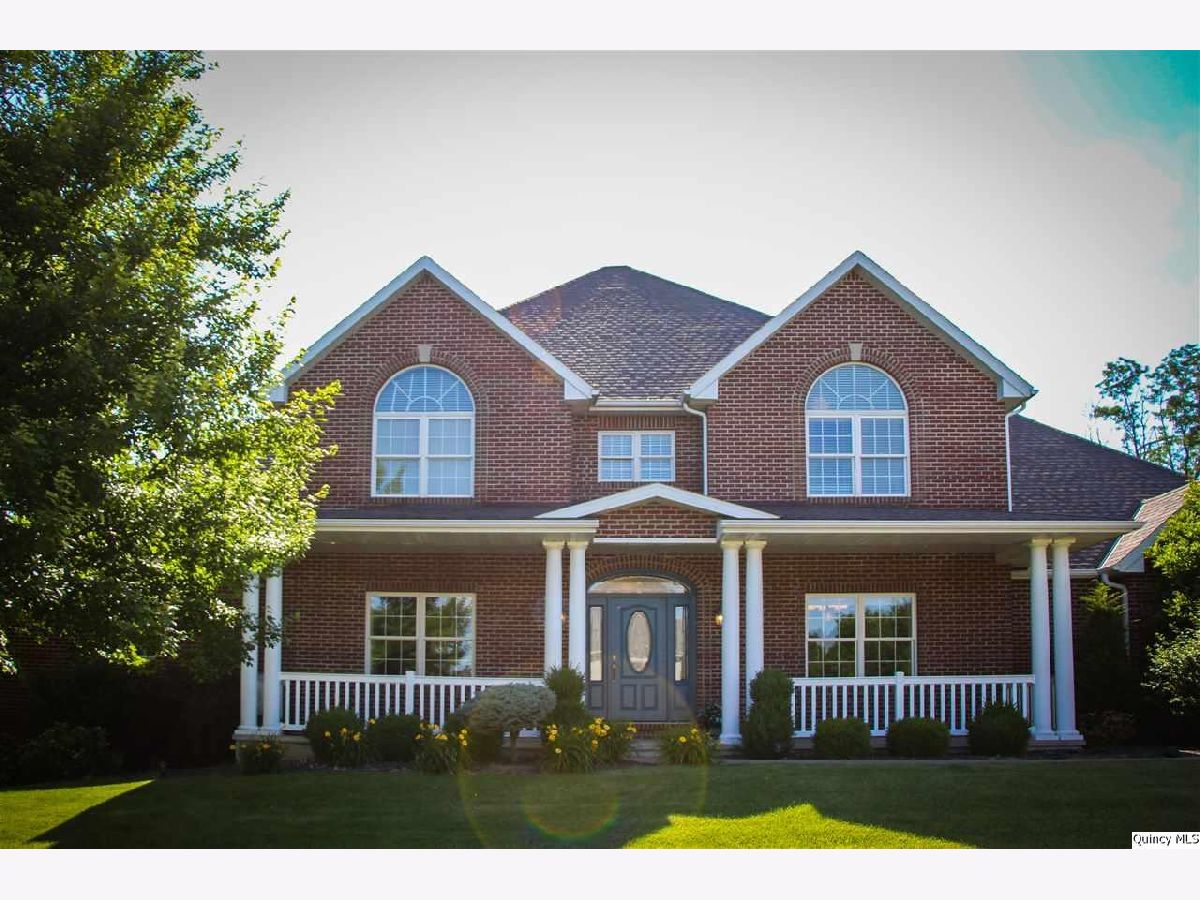
Room Specifics
Total Bedrooms: 6
Bedrooms Above Ground: 6
Bedrooms Below Ground: 0
Dimensions: —
Floor Type: —
Dimensions: —
Floor Type: —
Dimensions: —
Floor Type: —
Dimensions: —
Floor Type: —
Dimensions: —
Floor Type: —
Full Bathrooms: 5
Bathroom Amenities: —
Bathroom in Basement: —
Rooms: —
Basement Description: —
Other Specifics
| 4 | |
| — | |
| — | |
| — | |
| — | |
| 145X215.02 | |
| — | |
| — | |
| — | |
| — | |
| Not in DB | |
| — | |
| — | |
| — | |
| — |
Tax History
| Year | Property Taxes |
|---|---|
| 2021 | $11,657 |
Contact Agent
Contact Agent
Listing Provided By
Century 21 Broughton Team

