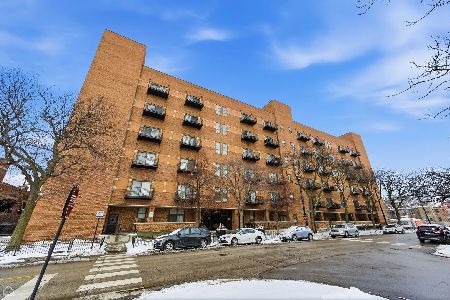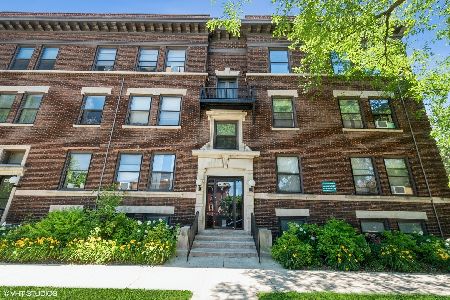1012 54th Street, Hyde Park, Chicago, Illinois 60615
$62,000
|
Sold
|
|
| Status: | Closed |
| Sqft: | 0 |
| Cost/Sqft: | — |
| Beds: | 1 |
| Baths: | 1 |
| Year Built: | 1910 |
| Property Taxes: | $0 |
| Days On Market: | 2329 |
| Lot Size: | 0,00 |
Description
This charming coop is waiting for you. This spacious one bedroom has lots of room to spread out. Generous closet with custom shelving. Additional hall closet for guests. Sun filled family room for relaxing evenings or entertaining. You have a separate formal dining room or turn it into your casual space to unwind. Galley style kitchen offers plenty of counter space. Custom cabinetry offers even more kitchen storage! Spend hours on your balcony that overlooks the backyard oasis. Discounted cable package. Bike room. Laundry in the building plus extra storage locker. Unassigned exterior parking space is $30 per month. This beauty is only blocks to U of C campus! Bike to the lakefront. Two blocks to bus line. Easily accessible from both Lake Shore Drive and I94.
Property Specifics
| Condos/Townhomes | |
| 3 | |
| — | |
| 1910 | |
| None | |
| — | |
| No | |
| — |
| Cook | |
| — | |
| 809 / Monthly | |
| Water,Taxes,Insurance,TV/Cable,Exterior Maintenance,Lawn Care,Scavenger,Snow Removal | |
| Lake Michigan,Public | |
| Public Sewer | |
| 10499217 | |
| 20113170090000 |
Nearby Schools
| NAME: | DISTRICT: | DISTANCE: | |
|---|---|---|---|
|
High School
Kenwood Academy High School |
299 | Not in DB | |
Property History
| DATE: | EVENT: | PRICE: | SOURCE: |
|---|---|---|---|
| 16 Dec, 2019 | Sold | $62,000 | MRED MLS |
| 20 Nov, 2019 | Under contract | $67,500 | MRED MLS |
| — | Last price change | $69,500 | MRED MLS |
| 28 Aug, 2019 | Listed for sale | $73,000 | MRED MLS |
| 26 Mar, 2024 | Sold | $96,000 | MRED MLS |
| 9 Feb, 2024 | Under contract | $105,000 | MRED MLS |
| 4 Jan, 2024 | Listed for sale | $105,000 | MRED MLS |
Room Specifics
Total Bedrooms: 1
Bedrooms Above Ground: 1
Bedrooms Below Ground: 0
Dimensions: —
Floor Type: —
Dimensions: —
Floor Type: —
Full Bathrooms: 1
Bathroom Amenities: —
Bathroom in Basement: 0
Rooms: Foyer,Deck
Basement Description: None
Other Specifics
| — | |
| Concrete Perimeter | |
| — | |
| Porch, Storms/Screens | |
| — | |
| COMMON | |
| — | |
| None | |
| Hardwood Floors | |
| Range, Refrigerator | |
| Not in DB | |
| — | |
| — | |
| Bike Room/Bike Trails, Coin Laundry, Storage | |
| — |
Tax History
| Year | Property Taxes |
|---|
Contact Agent
Nearby Similar Homes
Nearby Sold Comparables
Contact Agent
Listing Provided By
Dream Town Realty











