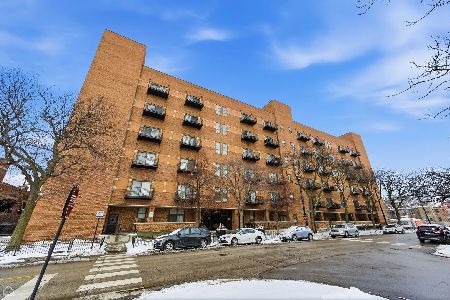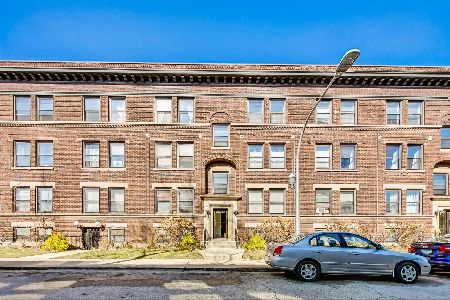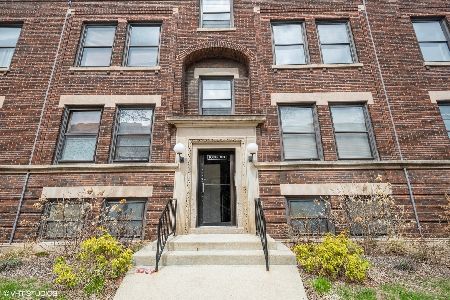1012 54th Street, Hyde Park, Chicago, Illinois 60615
$55,000
|
Sold
|
|
| Status: | Closed |
| Sqft: | 0 |
| Cost/Sqft: | — |
| Beds: | 1 |
| Baths: | 1 |
| Year Built: | — |
| Property Taxes: | $278 |
| Days On Market: | 6493 |
| Lot Size: | 0,00 |
Description
Must see! Spacious, bright, cheerful 1-BR in Ellis Co-op, Hyde Park. Two blocks from U of Chicago. Freshly painted, hardwood floors, Pergo in kitchen. Shared back porch overlooking landscaped, fenced yard. Individually controlled electric radiant heat. Basic cable and real estate taxes included in monthly fee. Off-street parking by lottery $30/month. Locked individual storage and laundry facilities in basement.
Property Specifics
| Condos/Townhomes | |
| — | |
| — | |
| — | |
| None | |
| — | |
| No | |
| — |
| Cook | |
| — | |
| 643 / — | |
| Water,Taxes,Insurance,TV/Cable,Lawn Care,Scavenger,Snow Removal | |
| Lake Michigan | |
| Public Sewer | |
| 06848154 | |
| 20113170090000 |
Property History
| DATE: | EVENT: | PRICE: | SOURCE: |
|---|---|---|---|
| 27 Aug, 2008 | Sold | $55,000 | MRED MLS |
| 17 Jun, 2008 | Under contract | $56,900 | MRED MLS |
| 1 Apr, 2008 | Listed for sale | $56,900 | MRED MLS |
Room Specifics
Total Bedrooms: 1
Bedrooms Above Ground: 1
Bedrooms Below Ground: 0
Dimensions: —
Floor Type: —
Dimensions: —
Floor Type: —
Full Bathrooms: 1
Bathroom Amenities: —
Bathroom in Basement: 0
Rooms: —
Basement Description: —
Other Specifics
| — | |
| — | |
| — | |
| Porch, Storms/Screens | |
| — | |
| COMMON | |
| — | |
| None | |
| Hardwood Floors | |
| Range, Microwave, Refrigerator | |
| Not in DB | |
| — | |
| — | |
| Bike Room/Bike Trails, Coin Laundry, Storage | |
| — |
Tax History
| Year | Property Taxes |
|---|---|
| 2008 | $278 |
Contact Agent
Nearby Similar Homes
Nearby Sold Comparables
Contact Agent
Listing Provided By
Century 21 Kennedy Ryan, Et Al












