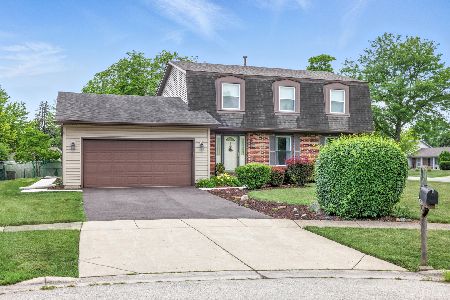1012 Alabama Drive, Elk Grove Village, Illinois 60007
$395,000
|
Sold
|
|
| Status: | Closed |
| Sqft: | 2,149 |
| Cost/Sqft: | $181 |
| Beds: | 4 |
| Baths: | 3 |
| Year Built: | 1978 |
| Property Taxes: | $8,840 |
| Days On Market: | 2736 |
| Lot Size: | 0,25 |
Description
Custom Touches for this Beautiful 4 BDRM Colonial Home. Wait until you see the Backyard ~ New Roof~ New Screens~New Gutters~ 3 Car Garage that opens to Backyard~In Ground Sprinklers~ New Concrete Apron & Sidewalk ~ Spacious Eat-in kitchen w/SS Appliances, HRDWD Flrs, 42 inch Cabinets & Large Pantry~ FMLY RM w/Laminate HRDWD Flrs, Fireplace & Beautiful French doors~Huge Living Room which opens to Dining Rm. w/Crown molding ceilings~Large MSTR BDRM w/WIC plus additional closet~MSTR BTH w/beautifully tiled shower, Glass Shower doors and large Storage Closet~ Huge Finished Basement w/office & Custom made below Stair Storage Drawers~ Huge, kitchen like Laundry Room & Storage area ~ Gorgeous Backyard w/Cabana Style Shed that can used in so many ways - Bar, Hot Tub house, child's play house etc...~ Just a short walk to Jensen Park~ Conant High ~Quick & Easy Highway Access. Conveniently located to enjoy all the Dining, Shops & Entertainment that Schaumburg & Elk Grove have to offer. A MUST SEE
Property Specifics
| Single Family | |
| — | |
| Colonial | |
| 1978 | |
| Full | |
| — | |
| No | |
| 0.25 |
| Cook | |
| Winston Grove | |
| 0 / Not Applicable | |
| None | |
| Public | |
| Public Sewer | |
| 10030653 | |
| 07363150180000 |
Nearby Schools
| NAME: | DISTRICT: | DISTANCE: | |
|---|---|---|---|
|
Grade School
Adlai Stevenson Elementary Schoo |
54 | — | |
|
Middle School
Margaret Mead Junior High School |
54 | Not in DB | |
|
High School
J B Conant High School |
211 | Not in DB | |
Property History
| DATE: | EVENT: | PRICE: | SOURCE: |
|---|---|---|---|
| 24 Sep, 2018 | Sold | $395,000 | MRED MLS |
| 2 Aug, 2018 | Under contract | $387,900 | MRED MLS |
| 25 Jul, 2018 | Listed for sale | $387,900 | MRED MLS |
Room Specifics
Total Bedrooms: 4
Bedrooms Above Ground: 4
Bedrooms Below Ground: 0
Dimensions: —
Floor Type: Wood Laminate
Dimensions: —
Floor Type: Wood Laminate
Dimensions: —
Floor Type: Wood Laminate
Full Bathrooms: 3
Bathroom Amenities: —
Bathroom in Basement: 0
Rooms: No additional rooms
Basement Description: Finished
Other Specifics
| 3 | |
| Concrete Perimeter | |
| Concrete | |
| Patio, Porch, Hot Tub | |
| Fenced Yard | |
| 10990 SQ.FT | |
| — | |
| Full | |
| Wood Laminate Floors | |
| Range, Microwave, Dishwasher, Bar Fridge, Washer, Dryer, Stainless Steel Appliance(s) | |
| Not in DB | |
| Sidewalks, Street Lights, Street Paved | |
| — | |
| — | |
| Wood Burning, Gas Starter |
Tax History
| Year | Property Taxes |
|---|---|
| 2018 | $8,840 |
Contact Agent
Nearby Similar Homes
Nearby Sold Comparables
Contact Agent
Listing Provided By
RE/MAX Suburban






