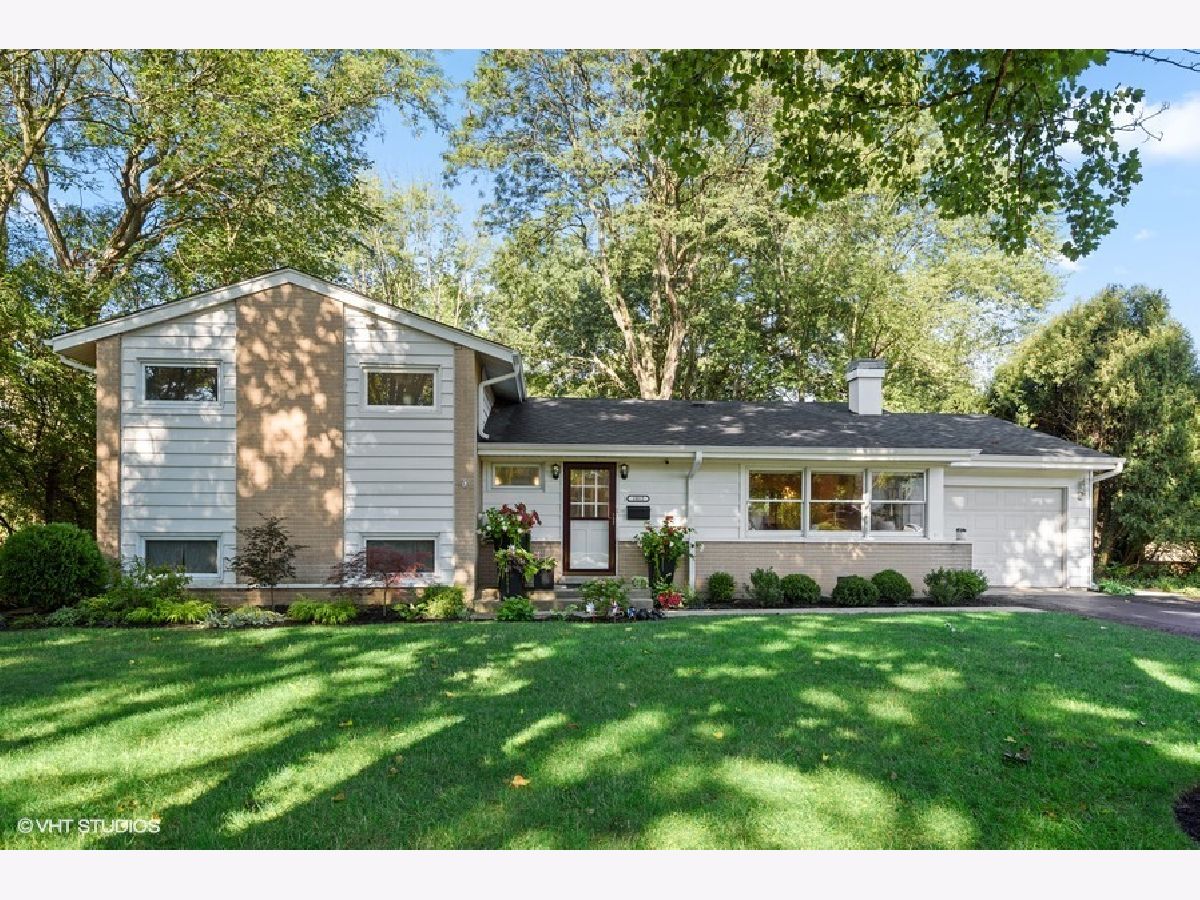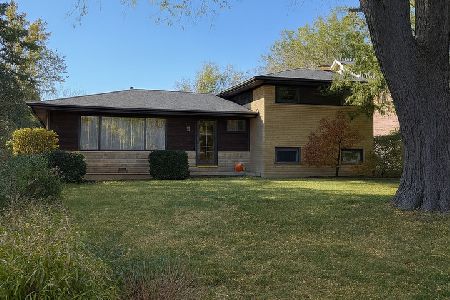1012 Arbor Lane, Glenview, Illinois 60025
$635,000
|
Sold
|
|
| Status: | Closed |
| Sqft: | 0 |
| Cost/Sqft: | — |
| Beds: | 3 |
| Baths: | 2 |
| Year Built: | 1962 |
| Property Taxes: | $7,714 |
| Days On Market: | 1593 |
| Lot Size: | 0,23 |
Description
Don't miss this opportunity to live in one of East Glenview's most prestigious neighborhoods with access to Wilmette's schools. This New Trier district home was rehabbed in 2015 with many updates and has been immaculately maintained. Walk into the bright living room that features a stunning fireplace and joined dining room. Bonus room that is currently being used as an office and music room can be reconverted to a 4 seasons room. The second floor has 3 bedrooms that all come with great closet space and the finished basement provides a great family room for all to enjoy! The spacious kitchen has stainless steel appliances, white soft close cabinets and granite countertops. Take in the views of the extra wide, professionally landscaped yard that is fully fenced in and great for entertaining. Escape into serenity while sitting on the deck, surrounded by custom raised planters and hardscape brimming with annual and perennial plants that add beauty and character to this back-yard sanctuary. Get the best of both worlds: low Glenview taxes and Wilmette schools! Beautiful home in excellent location, close to parks, schools, forest preserve, Old Orchard Shopping Center and expressway.
Property Specifics
| Single Family | |
| — | |
| Tri-Level | |
| 1962 | |
| Full | |
| — | |
| No | |
| 0.23 |
| Cook | |
| — | |
| 0 / Not Applicable | |
| None | |
| Lake Michigan,Public | |
| Public Sewer | |
| 11204213 | |
| 05311100440000 |
Nearby Schools
| NAME: | DISTRICT: | DISTANCE: | |
|---|---|---|---|
|
Grade School
Avoca West Elementary School |
37 | — | |
|
Middle School
Marie Murphy School |
37 | Not in DB | |
|
High School
New Trier Twp H.s. Northfield/wi |
203 | Not in DB | |
Property History
| DATE: | EVENT: | PRICE: | SOURCE: |
|---|---|---|---|
| 25 Feb, 2015 | Sold | $415,000 | MRED MLS |
| 6 Feb, 2015 | Under contract | $425,000 | MRED MLS |
| 6 Jan, 2015 | Listed for sale | $425,000 | MRED MLS |
| 29 Oct, 2021 | Sold | $635,000 | MRED MLS |
| 15 Sep, 2021 | Under contract | $625,000 | MRED MLS |
| 9 Sep, 2021 | Listed for sale | $625,000 | MRED MLS |

Room Specifics
Total Bedrooms: 3
Bedrooms Above Ground: 3
Bedrooms Below Ground: 0
Dimensions: —
Floor Type: Hardwood
Dimensions: —
Floor Type: Hardwood
Full Bathrooms: 2
Bathroom Amenities: Soaking Tub
Bathroom in Basement: 0
Rooms: Bonus Room
Basement Description: Finished
Other Specifics
| 1 | |
| Concrete Perimeter | |
| Asphalt | |
| Deck | |
| Landscaped | |
| 78 X 135 | |
| — | |
| None | |
| Hardwood Floors | |
| Range, Microwave, Dishwasher, Refrigerator, Washer, Dryer, Stainless Steel Appliance(s), Gas Cooktop, Gas Oven | |
| Not in DB | |
| Park, Curbs, Street Lights, Street Paved | |
| — | |
| — | |
| Gas Log |
Tax History
| Year | Property Taxes |
|---|---|
| 2015 | $4,791 |
| 2021 | $7,714 |
Contact Agent
Nearby Similar Homes
Nearby Sold Comparables
Contact Agent
Listing Provided By
@properties









