1012 Augusta Street, Oak Park, Illinois 60302
$975,000
|
Sold
|
|
| Status: | Closed |
| Sqft: | 3,114 |
| Cost/Sqft: | $313 |
| Beds: | 5 |
| Baths: | 4 |
| Year Built: | 1912 |
| Property Taxes: | $17,268 |
| Days On Market: | 1732 |
| Lot Size: | 0,19 |
Description
Get ready to be very pleasantly surprised by the interior of this stucco Prairie style home. It was expanded in 2014 with a 2 story addition and completely remodeled using high quality materials and with fine attention to detail. The result is a home that offers the perfect blend of vintage charm and character with today's modern amenities. The large, open front porch welcomes you into the inviting foyer. The living room has original lead glass windows, a wood burning fireplace, hardwood floors and opens to the formal dining room. A cozy office is perfect for remote working/schooling or as a kid's homework/study space. The "heart of the home" is the fabulous kitchen/great room that has been thoughtfully designed for casual family living or entertaining. Here is a true "Chefs" kitchen with stainless steel appliances, quartz counters, stunning tile backsplash, farmhouse sink, huge center island with seating for 5 people, walk-in pantry and access to newly remodeled powder room. Off the kitchen is a casual eating room with a built-in bar that overlooks the backyard and connects with the great mudroom with custom cubicles and storage drawers. On the 2nd level there are 5 good sized bedrooms and 3 full, beautifully remodeled baths. The primary bedroom has 2 walk-in closets and private bath with double vanity, heated floors, claw foot tub and walk-in shower. Enjoy the convenience of a 2nd floor laundry room. The basement offers an amazing amount of additional living space and includes a large rec room with bar, media/music room and generous storage. The spacious side and back fenced yards and brick paver patio are ideal for outdoor living and entertaining. This is a very appealing, livable home!! Possession of home is not available until September, 2021.
Property Specifics
| Single Family | |
| — | |
| Prairie | |
| 1912 | |
| Full | |
| — | |
| No | |
| 0.19 |
| Cook | |
| — | |
| — / Not Applicable | |
| None | |
| Lake Michigan | |
| Public Sewer | |
| 11065976 | |
| 16063090340000 |
Nearby Schools
| NAME: | DISTRICT: | DISTANCE: | |
|---|---|---|---|
|
Grade School
Horace Mann Elementary School |
97 | — | |
|
Middle School
Percy Julian Middle School |
97 | Not in DB | |
|
High School
Oak Park & River Forest High Sch |
200 | Not in DB | |
Property History
| DATE: | EVENT: | PRICE: | SOURCE: |
|---|---|---|---|
| 3 Aug, 2009 | Sold | $617,999 | MRED MLS |
| 19 Jun, 2009 | Under contract | $659,000 | MRED MLS |
| 22 May, 2009 | Listed for sale | $659,000 | MRED MLS |
| 3 Sep, 2021 | Sold | $975,000 | MRED MLS |
| 18 May, 2021 | Under contract | $975,000 | MRED MLS |
| 26 Apr, 2021 | Listed for sale | $975,000 | MRED MLS |
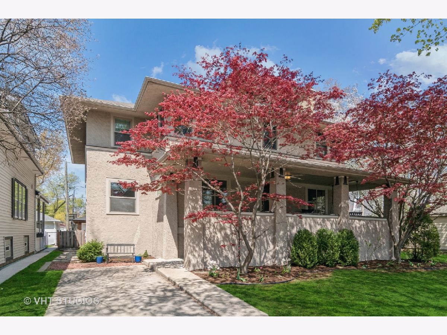
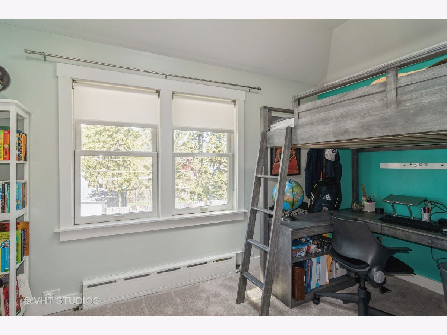
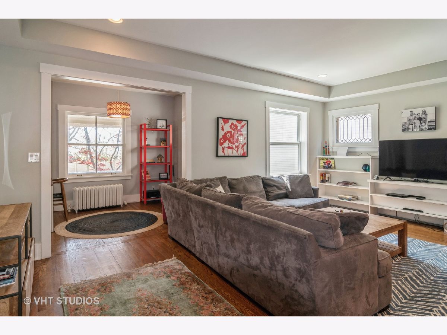
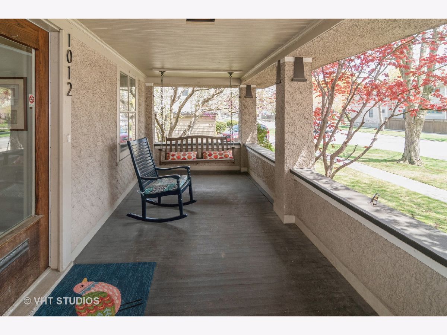
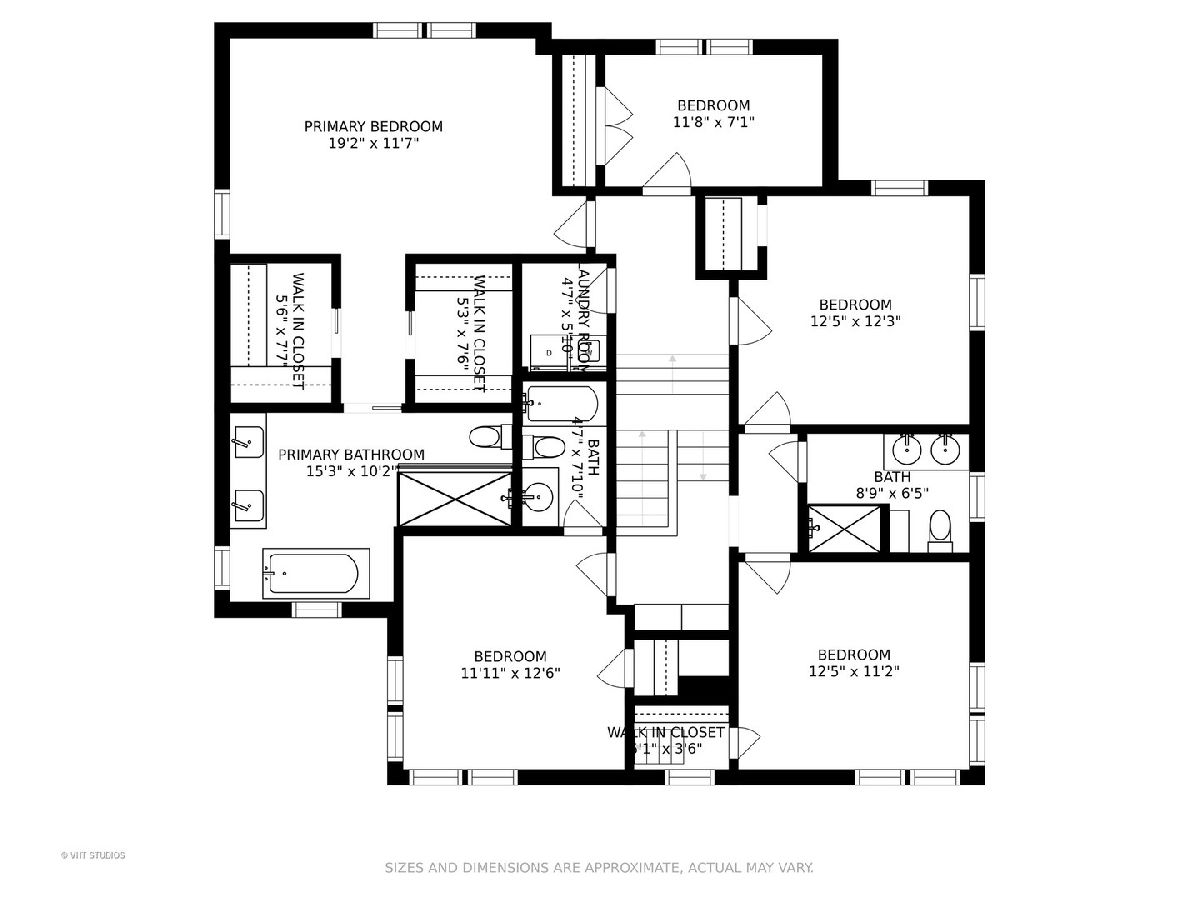
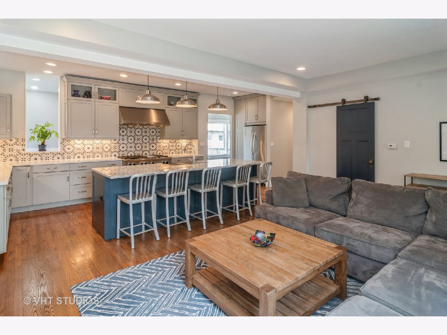
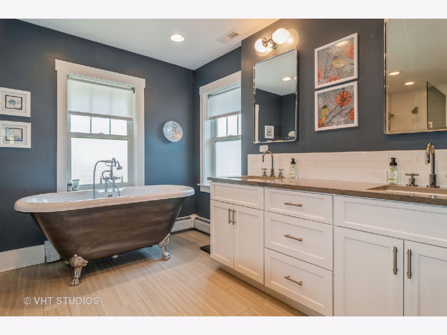
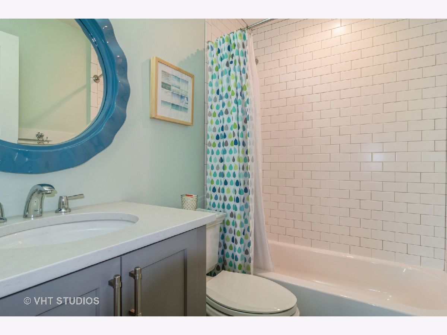
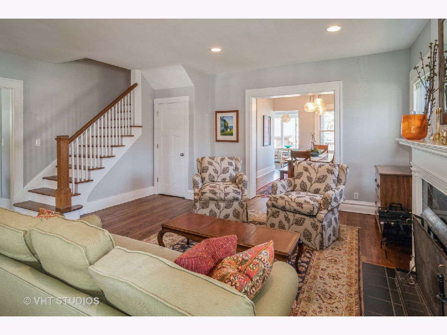
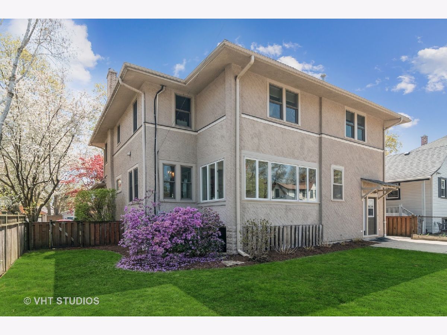
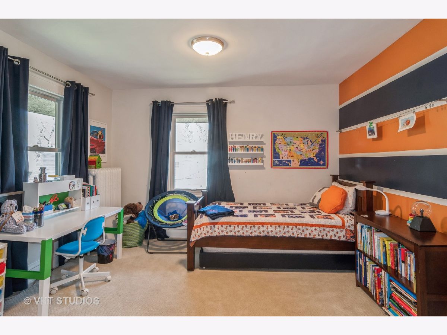
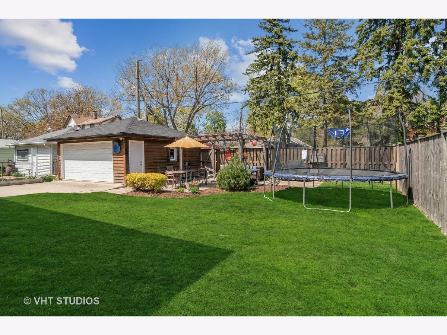
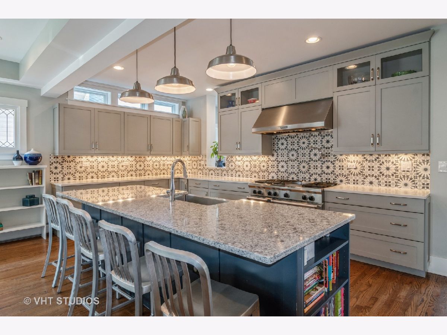
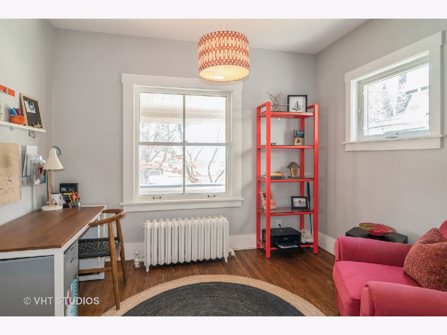
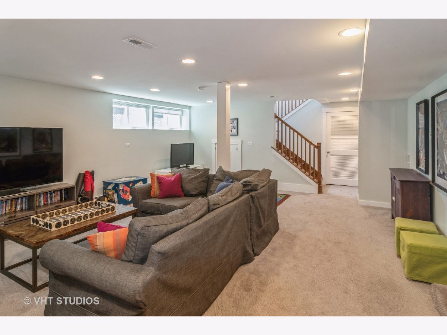
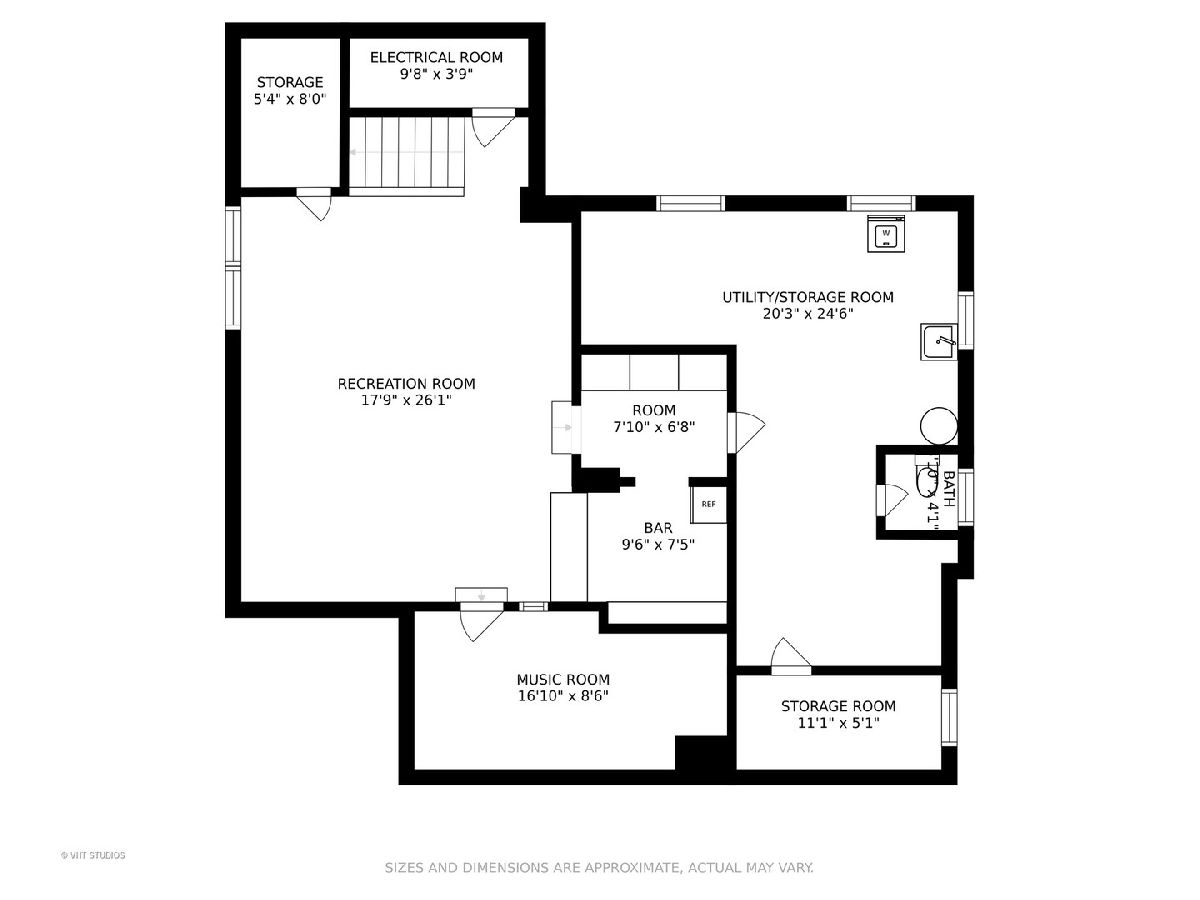
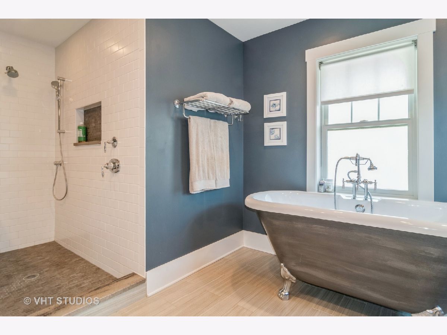
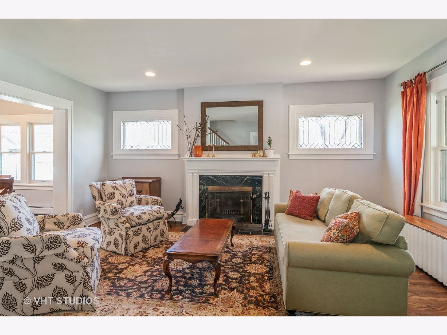
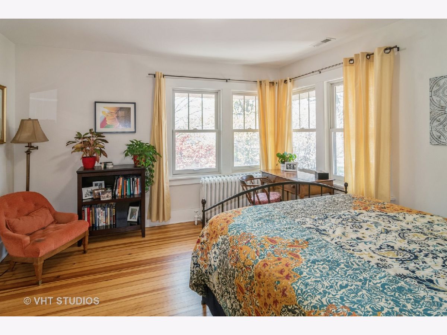
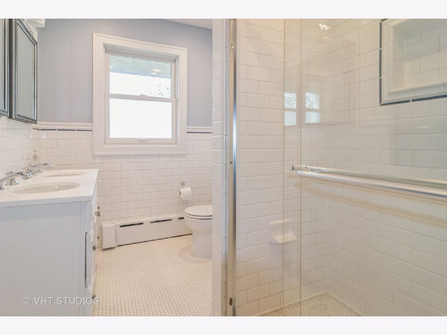
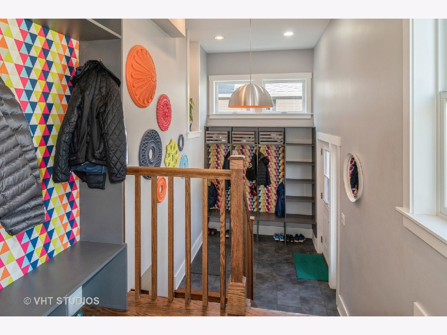
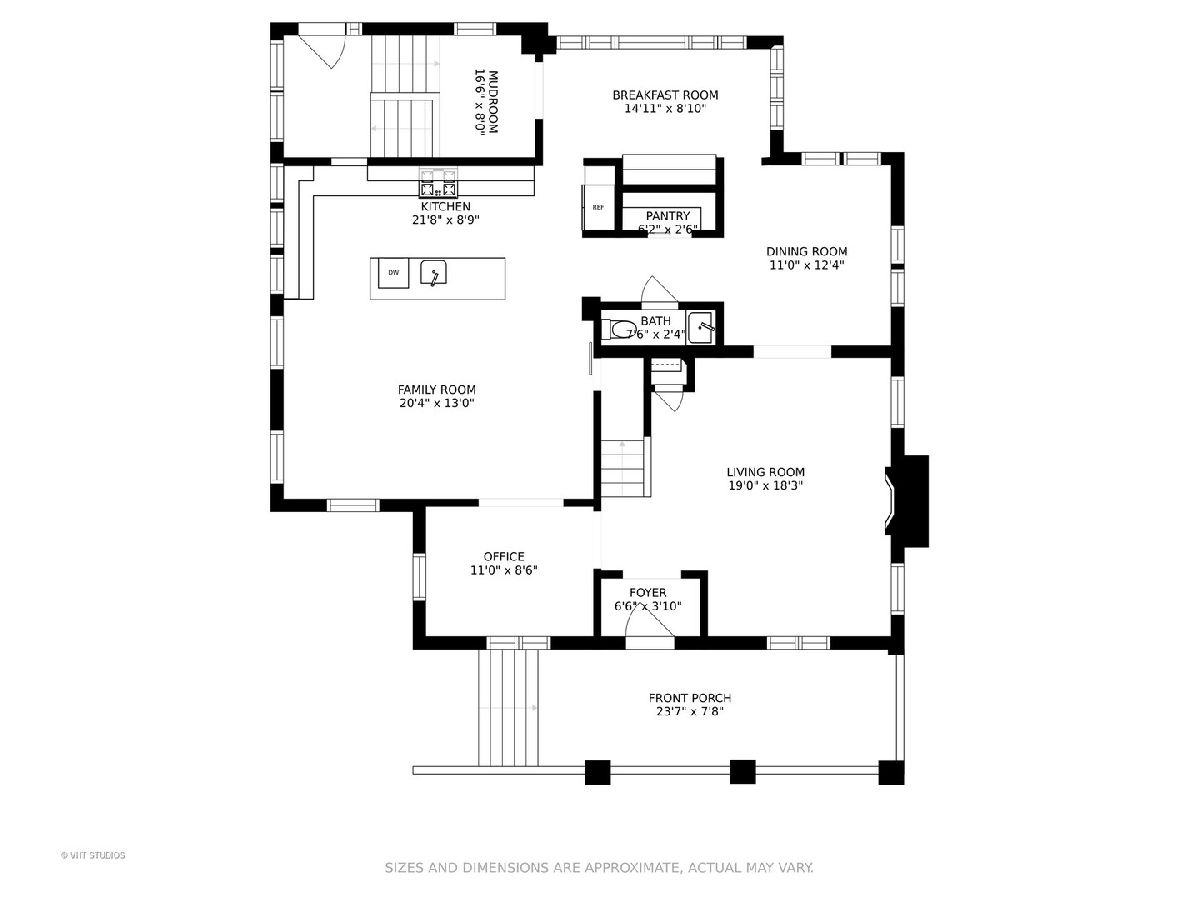
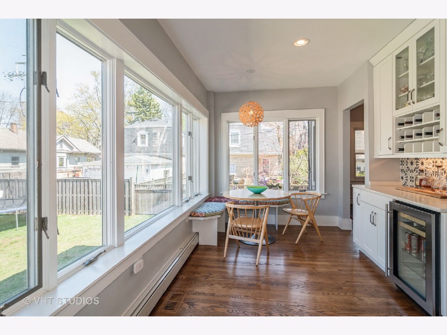
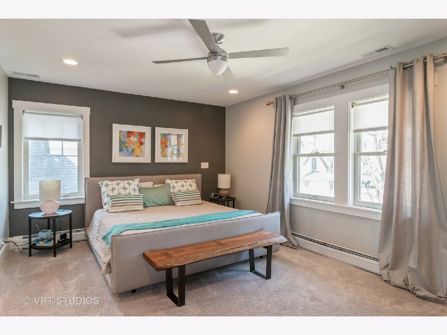
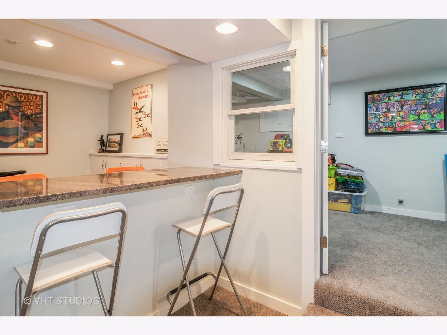
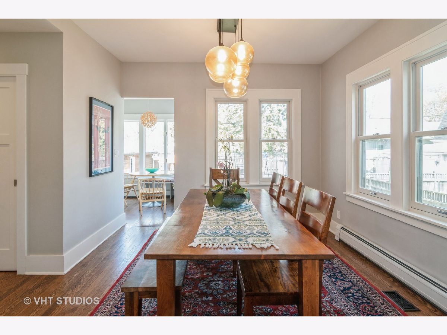
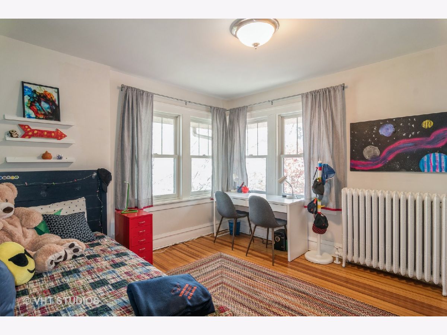
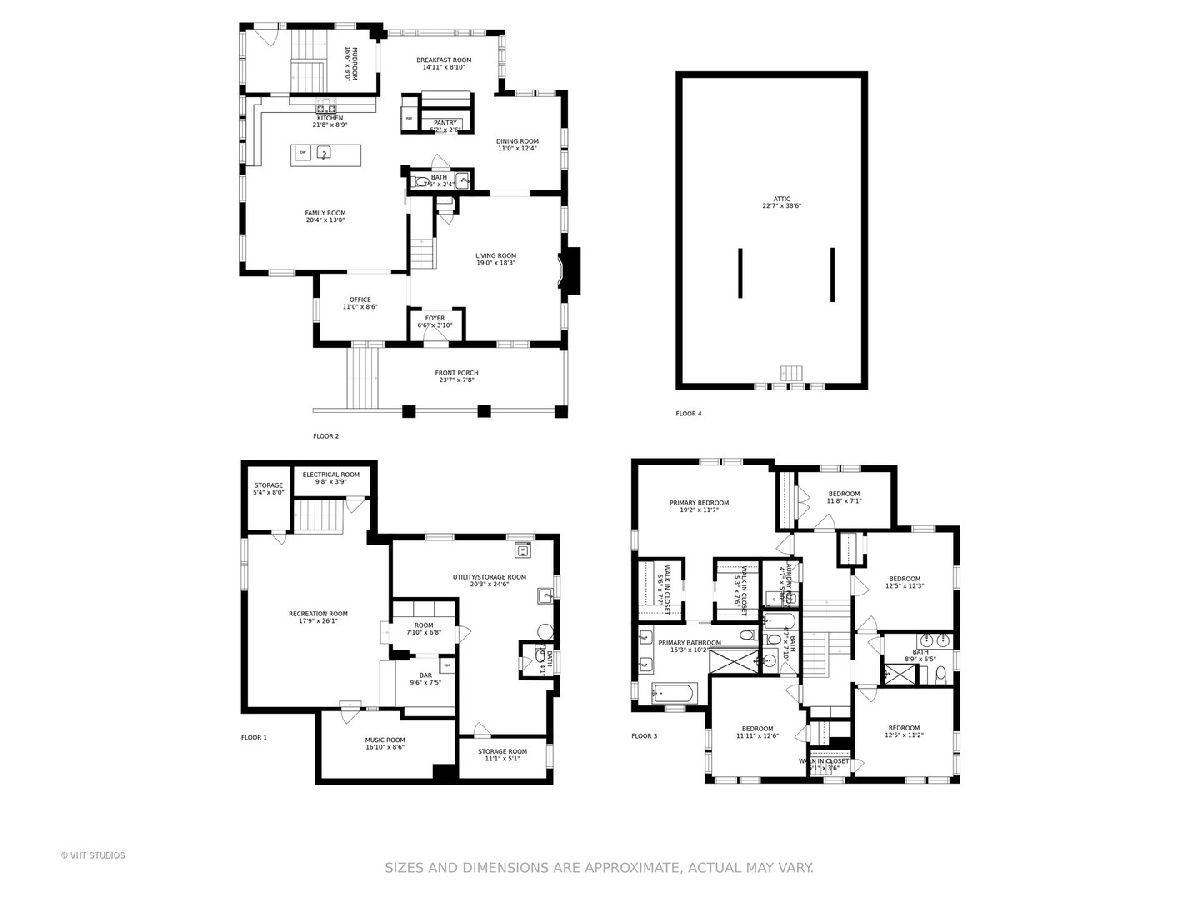
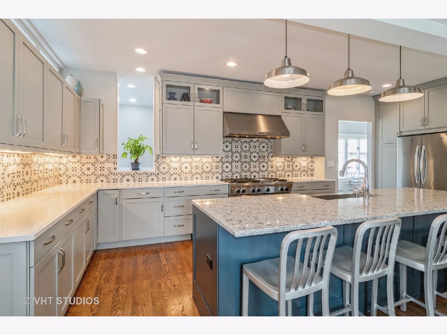
Room Specifics
Total Bedrooms: 5
Bedrooms Above Ground: 5
Bedrooms Below Ground: 0
Dimensions: —
Floor Type: Carpet
Dimensions: —
Floor Type: Hardwood
Dimensions: —
Floor Type: Hardwood
Dimensions: —
Floor Type: —
Full Bathrooms: 4
Bathroom Amenities: Separate Shower,Double Sink,Soaking Tub
Bathroom in Basement: 0
Rooms: Bedroom 5,Office,Breakfast Room,Mud Room,Recreation Room,Media Room
Basement Description: Finished
Other Specifics
| 2 | |
| Concrete Perimeter | |
| — | |
| Porch, Brick Paver Patio | |
| Fenced Yard,Sidewalks,Streetlights | |
| 60X124 | |
| Pull Down Stair | |
| Full | |
| Skylight(s), Bar-Dry, Hardwood Floors, Heated Floors, Second Floor Laundry, Walk-In Closet(s), Open Floorplan, Some Carpeting, Separate Dining Room, Some Wall-To-Wall Cp | |
| Range, Microwave, Dishwasher, Refrigerator, Freezer, Washer, Dryer, Disposal, Stainless Steel Appliance(s), Range Hood | |
| Not in DB | |
| Curbs, Sidewalks, Street Lights, Street Paved | |
| — | |
| — | |
| Wood Burning |
Tax History
| Year | Property Taxes |
|---|---|
| 2009 | $13,061 |
| 2021 | $17,268 |
Contact Agent
Nearby Sold Comparables
Contact Agent
Listing Provided By
Baird & Warner, Inc.




