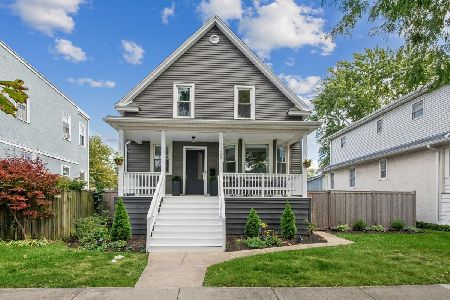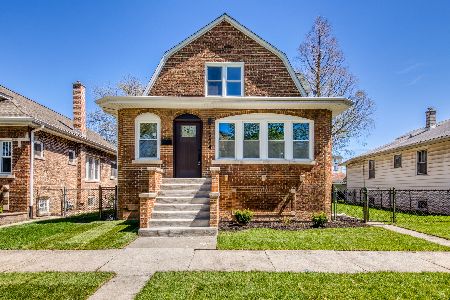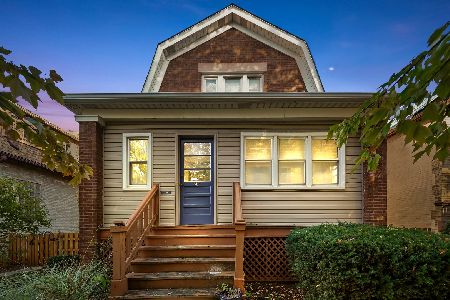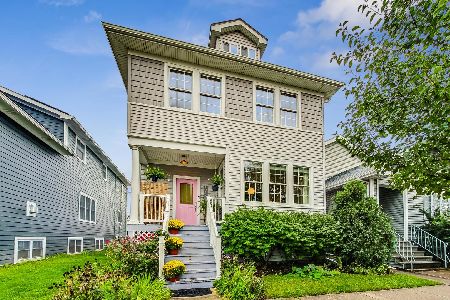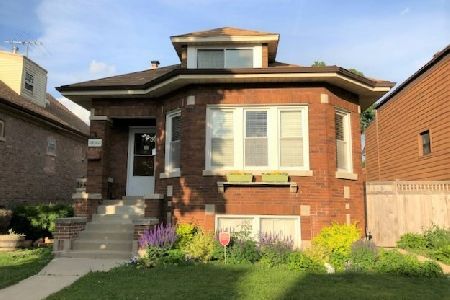1012 Beloit Avenue, Forest Park, Illinois 60130
$430,000
|
Sold
|
|
| Status: | Closed |
| Sqft: | 2,600 |
| Cost/Sqft: | $169 |
| Beds: | 4 |
| Baths: | 4 |
| Year Built: | 1920 |
| Property Taxes: | $8,941 |
| Days On Market: | 3778 |
| Lot Size: | 0,11 |
Description
New price, new motivation, new improvements highlight this sharp and sophisticated 5BR/3.5BA beauty in Historic Forest Park. Soaring ceilings and custom finishes are evident throughout. Well appointed cooks kitchen has SS appliances, granite counters and a island leading to the adjoining family room w/gas fireplace. Options abound in the other rooms in the first floor, w/a large living room, formal dining room and the flexibility of a first floor home office or 5th bedroom, perfect for your out of town guests. The bathrooms in this home have quality finishes combining marble, granite and beautiful accents throughout. The jumbo master suite has a fabulous w/in closet, jazuzzi tub,separate shower and truly fits the bill. The 2nd floor laundry room, second full bath and two large bedrooms complete this level. Fin LL boasts high ceilings, a large rec room, another bedroom and a 3rd full bath. Dual zoned heating, CAC, 2+ car garage, updated electric and plumbing. This home has it all!
Property Specifics
| Single Family | |
| — | |
| Traditional | |
| 1920 | |
| Full | |
| — | |
| No | |
| 0.11 |
| Cook | |
| — | |
| 0 / Not Applicable | |
| None | |
| Lake Michigan | |
| Public Sewer | |
| 09050524 | |
| 15134180060000 |
Property History
| DATE: | EVENT: | PRICE: | SOURCE: |
|---|---|---|---|
| 29 Mar, 2016 | Sold | $430,000 | MRED MLS |
| 5 Feb, 2016 | Under contract | $439,900 | MRED MLS |
| 28 Sep, 2015 | Listed for sale | $439,900 | MRED MLS |
| 28 Nov, 2023 | Sold | $603,312 | MRED MLS |
| 17 Oct, 2023 | Under contract | $600,000 | MRED MLS |
| 26 Sep, 2023 | Listed for sale | $600,000 | MRED MLS |
Room Specifics
Total Bedrooms: 5
Bedrooms Above Ground: 4
Bedrooms Below Ground: 1
Dimensions: —
Floor Type: Carpet
Dimensions: —
Floor Type: Carpet
Dimensions: —
Floor Type: Hardwood
Dimensions: —
Floor Type: —
Full Bathrooms: 4
Bathroom Amenities: —
Bathroom in Basement: 1
Rooms: Bedroom 5,Recreation Room
Basement Description: Finished
Other Specifics
| 2 | |
| — | |
| — | |
| — | |
| — | |
| 37X124 | |
| — | |
| Full | |
| Hardwood Floors | |
| Range, Microwave, Dishwasher, Refrigerator, Dryer, Disposal, Stainless Steel Appliance(s) | |
| Not in DB | |
| — | |
| — | |
| — | |
| Gas Log |
Tax History
| Year | Property Taxes |
|---|---|
| 2016 | $8,941 |
| 2023 | $8,440 |
Contact Agent
Nearby Similar Homes
Nearby Sold Comparables
Contact Agent
Listing Provided By
Gagliardo Realty Associates LLC


