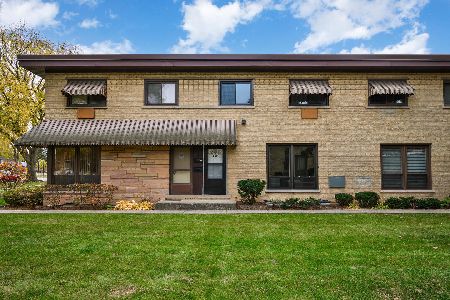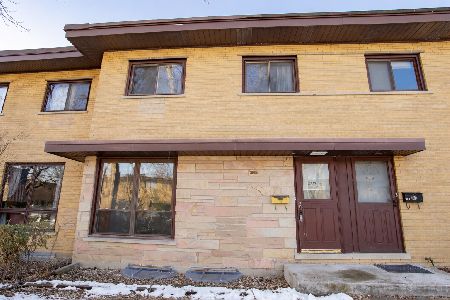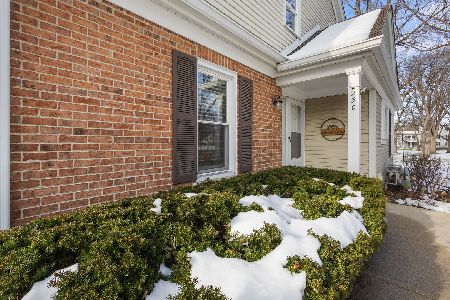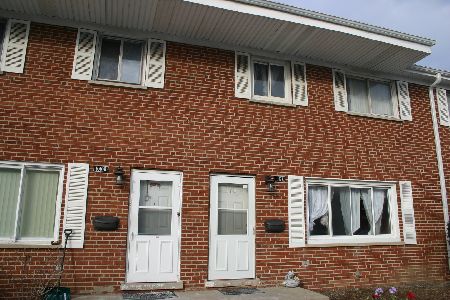1012 Boxwood Drive, Mount Prospect, Illinois 60056
$189,900
|
Sold
|
|
| Status: | Closed |
| Sqft: | 1,179 |
| Cost/Sqft: | $161 |
| Beds: | 3 |
| Baths: | 2 |
| Year Built: | 1964 |
| Property Taxes: | $3,632 |
| Days On Market: | 1520 |
| Lot Size: | 0,00 |
Description
Absolutely Gorgeous!! Freshly painted and spacious 3 bedroom, 1.5 bathroom townhouse with a finished basement. Kitchen boasts stainless appliances, granite counter tops and eat-in kitchen area. Remodeled bathrooms. Hardwood floors and crown molding throughout. Private entry/patio and backyard area for your summer BBQ's! Pets are allowed. Great location, conveniently located a few blocks to Euclid elementary and top-ranked John Hersey High School district. Just minutes from the train/Metra, Randhurst Mall, movie theater, Costco, Home Depot and more shopping.
Property Specifics
| Condos/Townhomes | |
| 2 | |
| — | |
| 1964 | |
| Full | |
| — | |
| No | |
| — |
| Cook | |
| Brickman Manor | |
| 220 / Monthly | |
| Exterior Maintenance,Lawn Care,Snow Removal | |
| Public | |
| Public Sewer | |
| 11277180 | |
| 03274012320000 |
Nearby Schools
| NAME: | DISTRICT: | DISTANCE: | |
|---|---|---|---|
|
Grade School
Euclid Elementary School |
26 | — | |
|
Middle School
River Trails Middle School |
26 | Not in DB | |
|
High School
John Hersey High School |
214 | Not in DB | |
Property History
| DATE: | EVENT: | PRICE: | SOURCE: |
|---|---|---|---|
| 27 May, 2011 | Sold | $61,500 | MRED MLS |
| 20 Apr, 2011 | Under contract | $65,000 | MRED MLS |
| 12 Apr, 2011 | Listed for sale | $65,000 | MRED MLS |
| 5 Oct, 2011 | Sold | $117,900 | MRED MLS |
| 13 Sep, 2011 | Under contract | $118,900 | MRED MLS |
| — | Last price change | $122,250 | MRED MLS |
| 20 Jul, 2011 | Listed for sale | $122,750 | MRED MLS |
| 24 Jan, 2022 | Sold | $189,900 | MRED MLS |
| 29 Nov, 2021 | Under contract | $189,900 | MRED MLS |
| 27 Nov, 2021 | Listed for sale | $189,900 | MRED MLS |
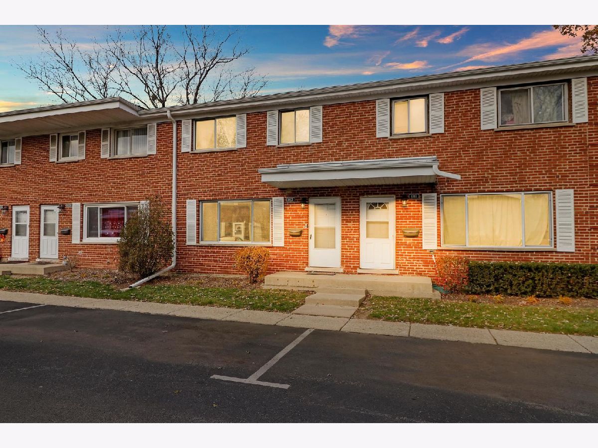
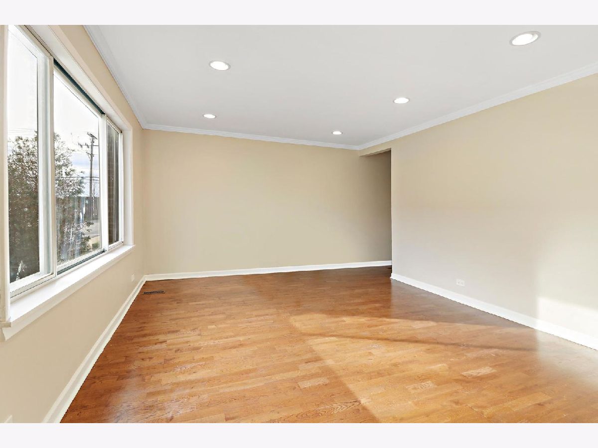
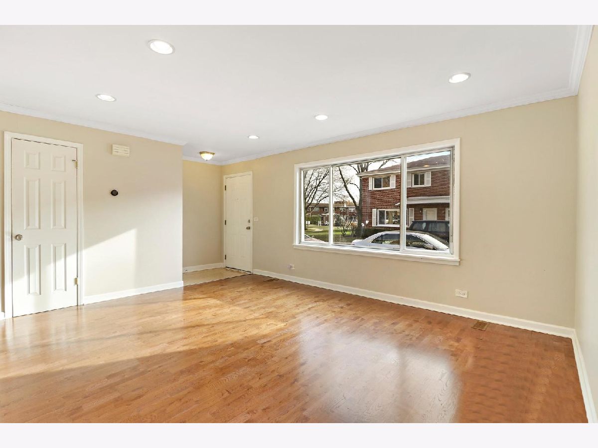
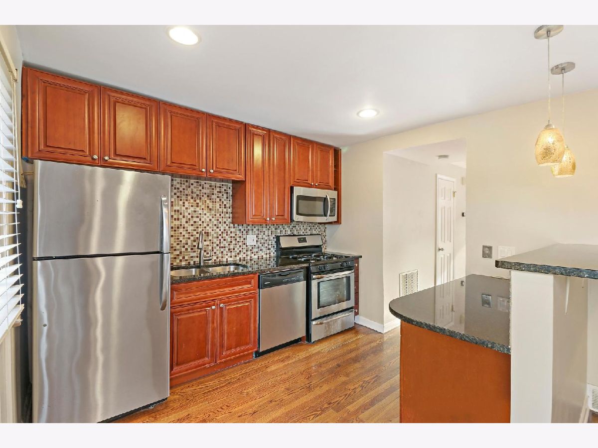
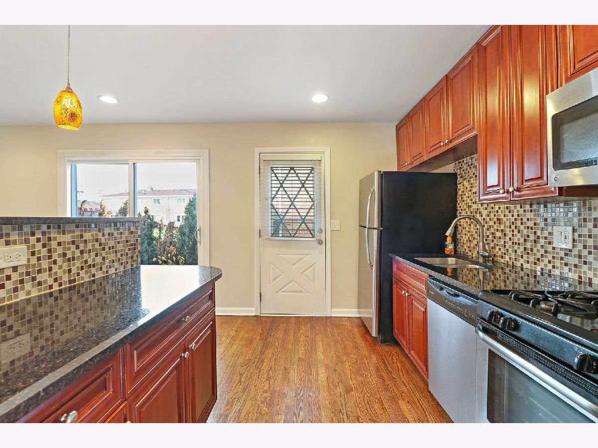
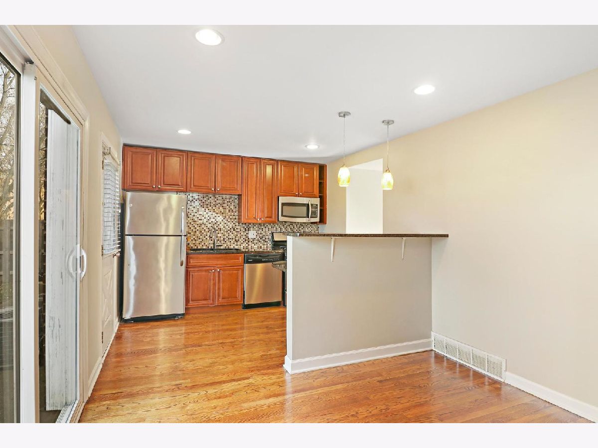
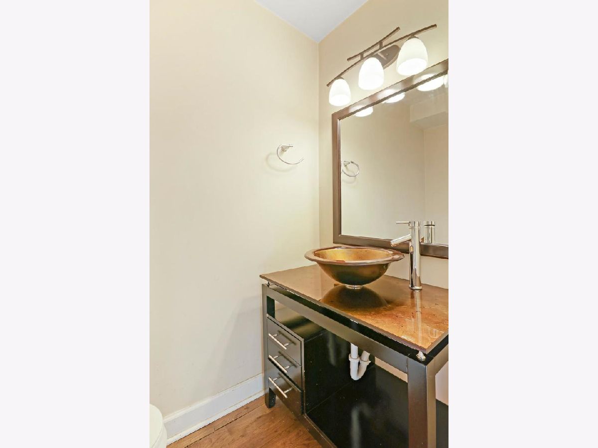
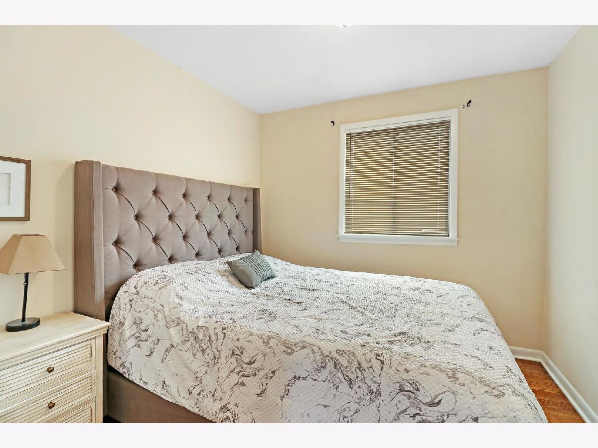
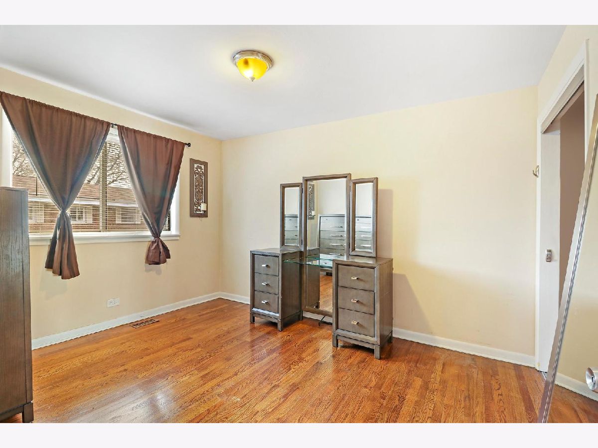
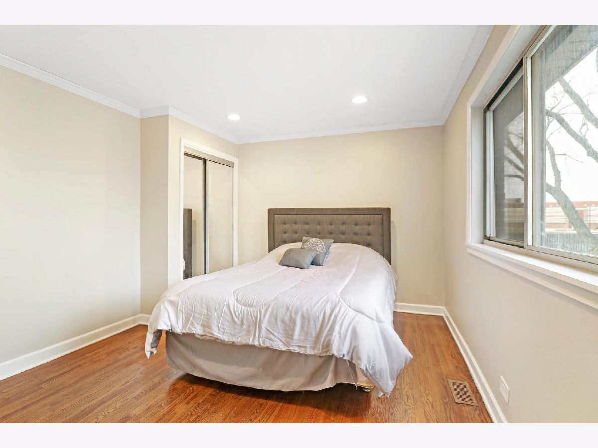
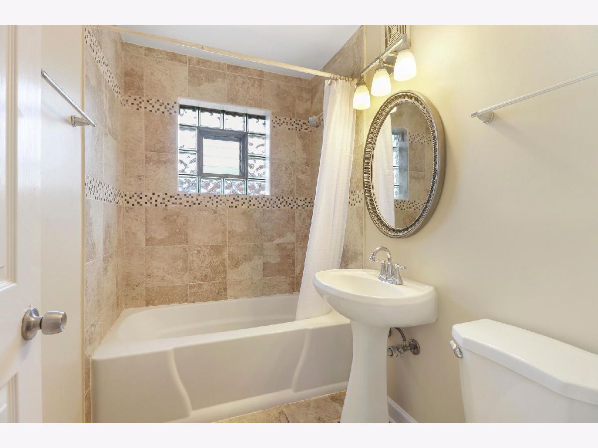
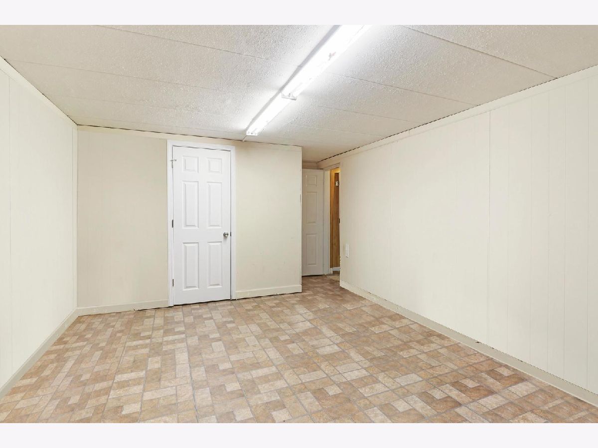
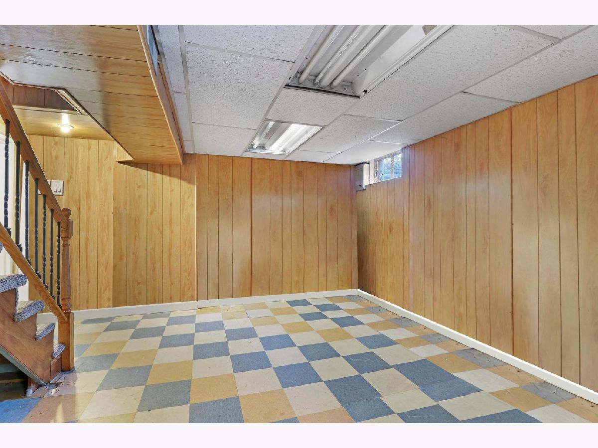
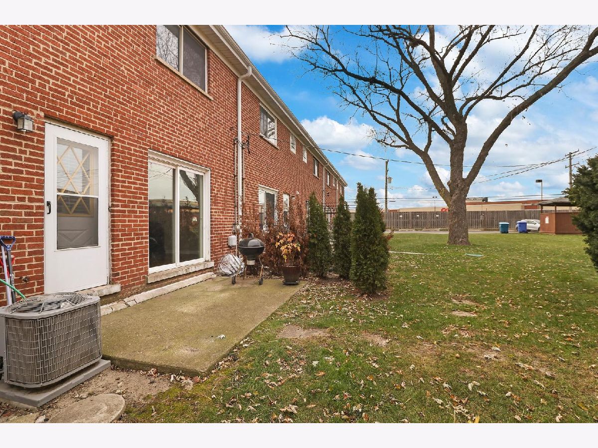
Room Specifics
Total Bedrooms: 3
Bedrooms Above Ground: 3
Bedrooms Below Ground: 0
Dimensions: —
Floor Type: Hardwood
Dimensions: —
Floor Type: Hardwood
Full Bathrooms: 2
Bathroom Amenities: —
Bathroom in Basement: 0
Rooms: Recreation Room,Utility Room-Lower Level
Basement Description: Finished
Other Specifics
| — | |
| — | |
| — | |
| Patio, Storms/Screens | |
| — | |
| 50X20 | |
| — | |
| None | |
| — | |
| Range, Microwave, Dishwasher, Refrigerator, Disposal | |
| Not in DB | |
| — | |
| — | |
| — | |
| — |
Tax History
| Year | Property Taxes |
|---|---|
| 2011 | $3,476 |
| 2011 | $3,476 |
| 2022 | $3,632 |
Contact Agent
Nearby Similar Homes
Nearby Sold Comparables
Contact Agent
Listing Provided By
Compass

