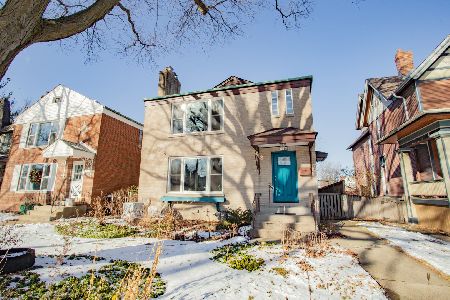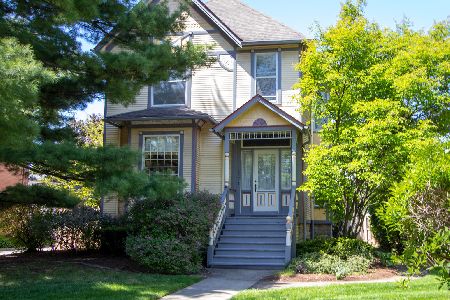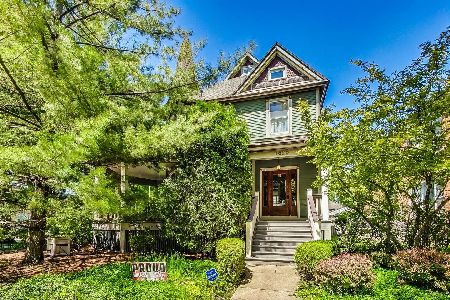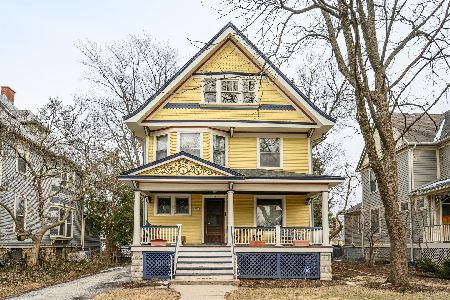1012 Chicago Avenue, Oak Park, Illinois 60302
$950,000
|
Sold
|
|
| Status: | Closed |
| Sqft: | 4,237 |
| Cost/Sqft: | $224 |
| Beds: | 6 |
| Baths: | 5 |
| Year Built: | 1890 |
| Property Taxes: | $22,065 |
| Days On Market: | 728 |
| Lot Size: | 0,00 |
Description
Envision a grand home that incorporates its historic strengths and melds them with luxury high end finishes. Extensive renovation is completed with no expense spared along the way. The latest and greatest in systems are in place for ultimate comfort all year round. The double door entry offers a traditional welcome to all. The home offers stunning living space with a scale to its room sizes and floor plan that is rarely seen! The original oak flooring has intricate inlay borders and combines with soaring 10 foot ceilings, creating exemplary design and style. Masterful woodwork throughout this home raises the standard for artisan craftsmanship. The kitchen was designed for foodies and for gathering. The sleek counters and high end appliances make meal prep a joy. There's room for mingling at the island or seating for all with both indoor and outdoor dining spaces. The formal dining room is majestic, an absolute standout for entertaining! Recessed radiators are encased in elegant prairie influenced cabinets with an emphasis on the linear. High end Viessman boiler means you'll enjoy multi- zoned radiant heat - a pure luxury all winter long. Fabulous family room is the perfect setting for movie night, with premier wall space for your big screen! Six bedrooms on three levels including a coveted first floor bedroom and full bath. There are five completely renovated full bathrooms and the option for the primary suite on the 2nd floor or the 3rd floor. Enjoy one of the best locations in town. Walk to evertyhing, to the bakery and florist or to the many shops and dining spots in downtown Oak Park. The neighborhood is vibrant and rich in character with homes of great architectural interest, including the Frank Lloyd Wright Home and Studio. The wide lot gives you endless design options for a garden or patio, for a pool or deck, a fire pit or outdoor kitchen and fireplace. A smidgen of inspiration and a bit of finish work will complete the renovation of this beautiful home. The space, the location, the upgrades you've dreamed of await you here!
Property Specifics
| Single Family | |
| — | |
| — | |
| 1890 | |
| — | |
| — | |
| No | |
| — |
| Cook | |
| — | |
| — / Not Applicable | |
| — | |
| — | |
| — | |
| 11968195 | |
| 16063190570000 |
Nearby Schools
| NAME: | DISTRICT: | DISTANCE: | |
|---|---|---|---|
|
Grade School
Oliver W Holmes Elementary Schoo |
97 | — | |
|
Middle School
Gwendolyn Brooks Middle School |
97 | Not in DB | |
|
High School
Oak Park & River Forest High Sch |
200 | Not in DB | |
Property History
| DATE: | EVENT: | PRICE: | SOURCE: |
|---|---|---|---|
| 9 May, 2024 | Sold | $950,000 | MRED MLS |
| 8 Feb, 2024 | Under contract | $949,000 | MRED MLS |
| 26 Jan, 2024 | Listed for sale | $949,000 | MRED MLS |
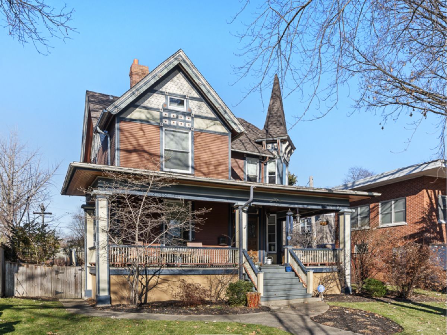
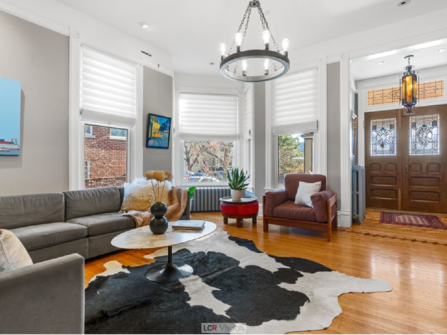
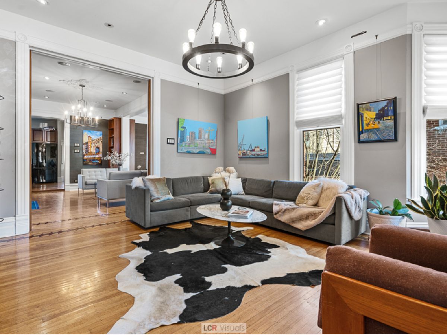
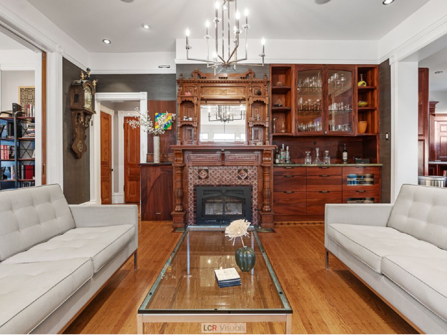
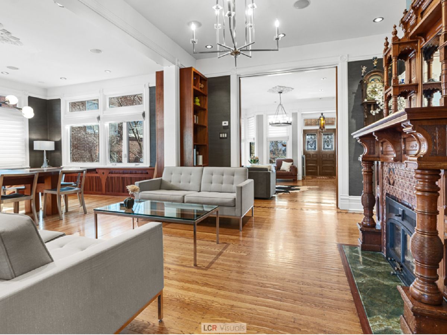
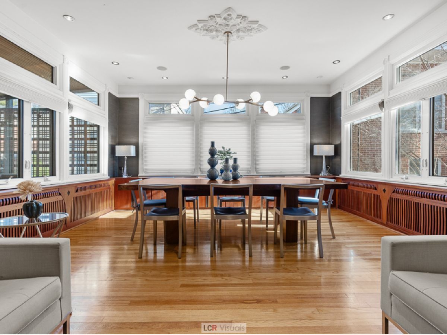
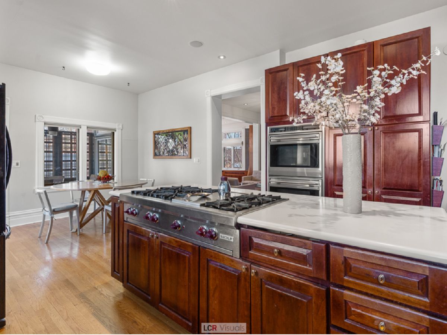
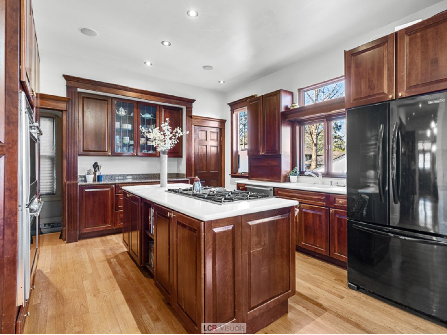
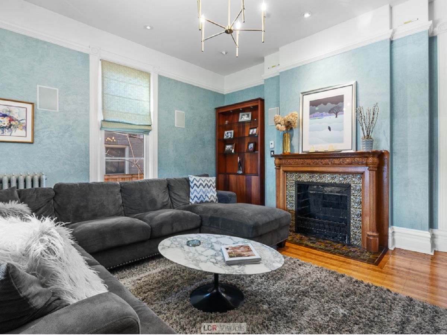
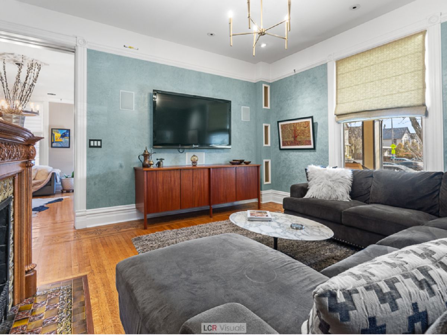
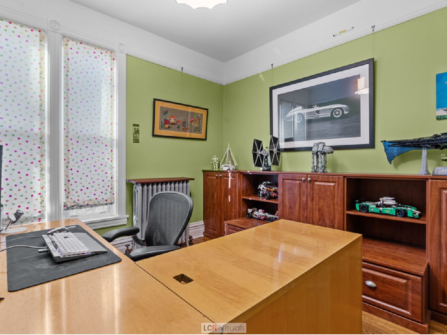
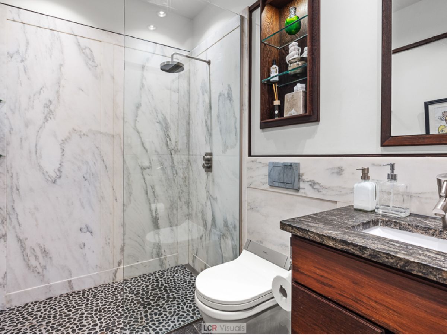
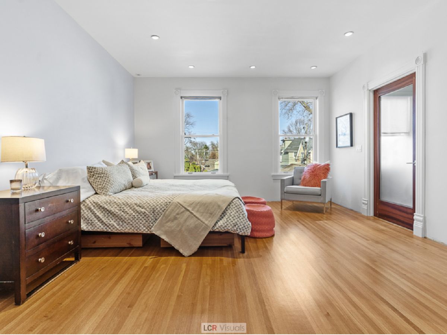
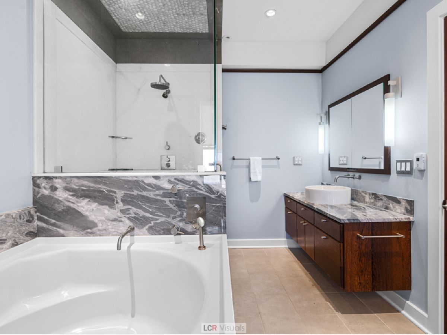
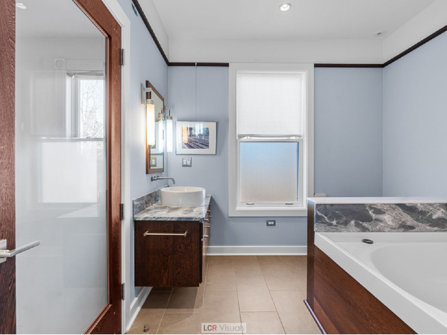
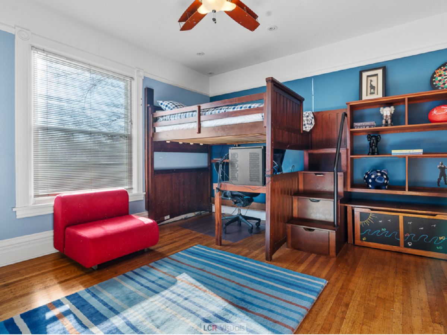
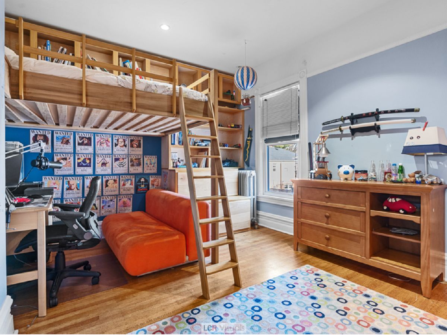
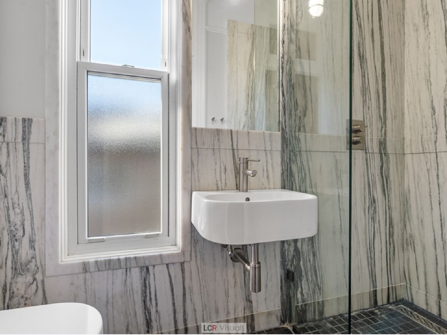
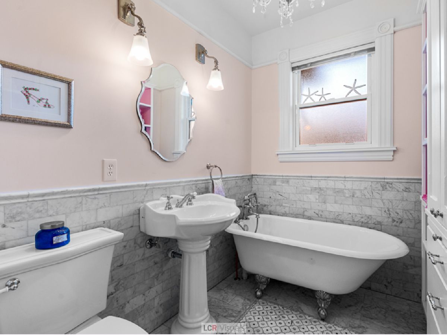
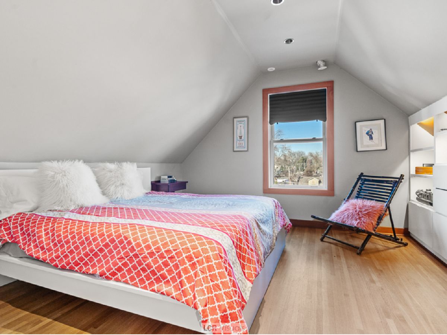
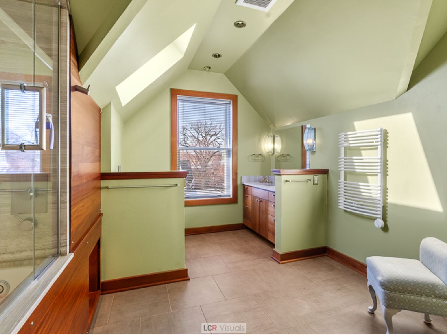
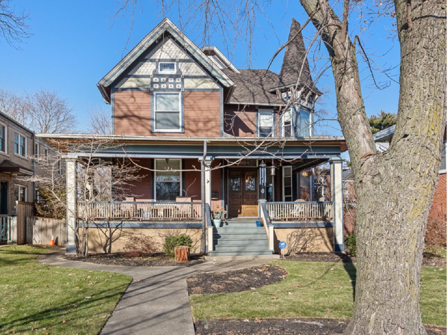
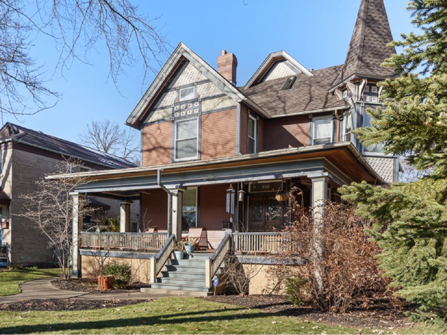
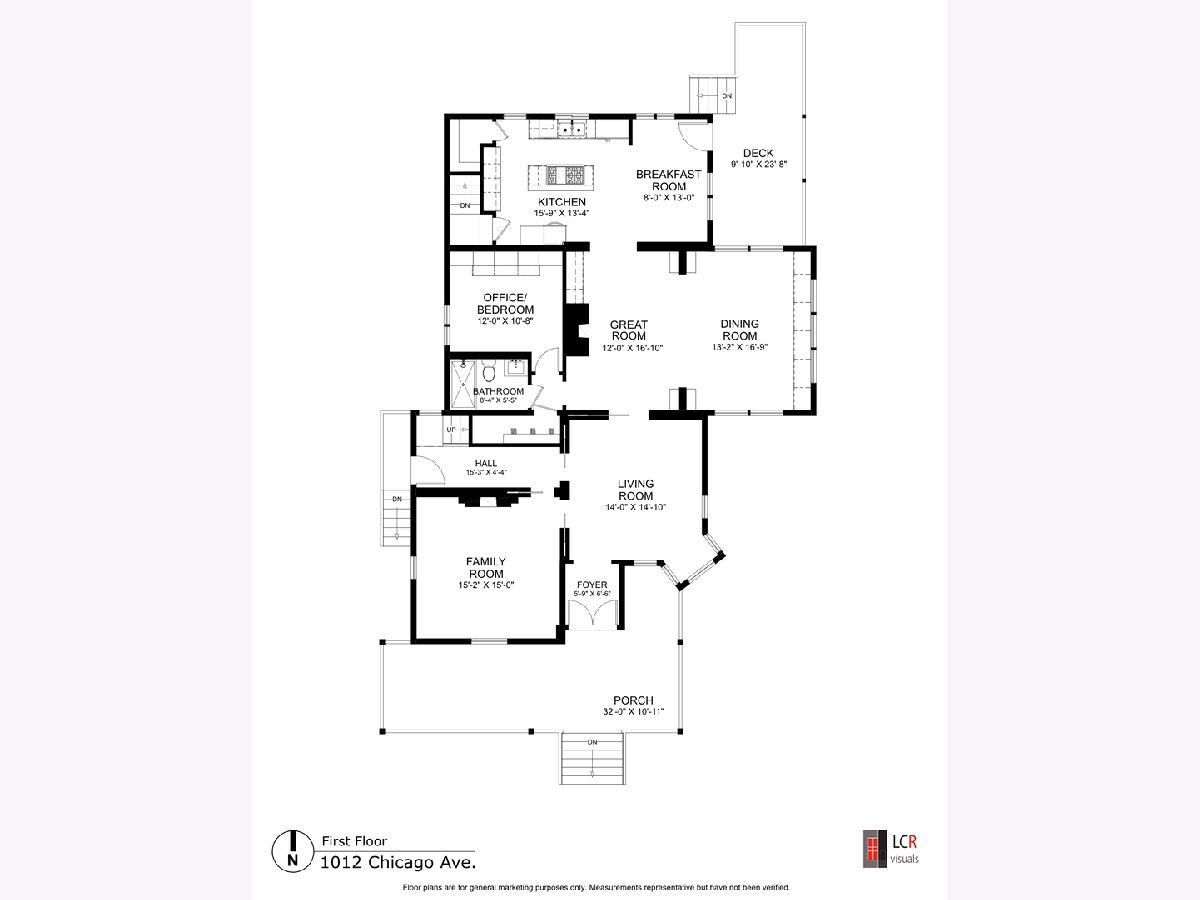
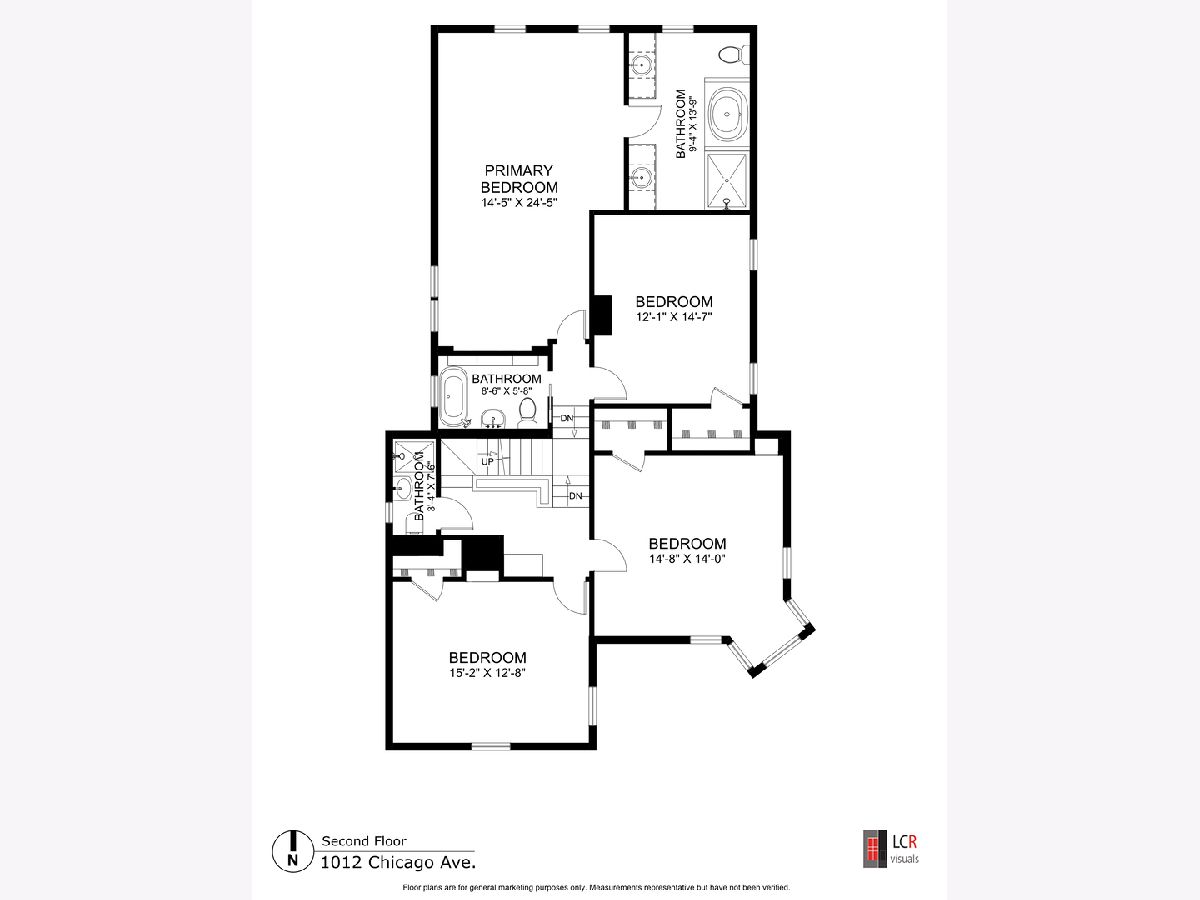
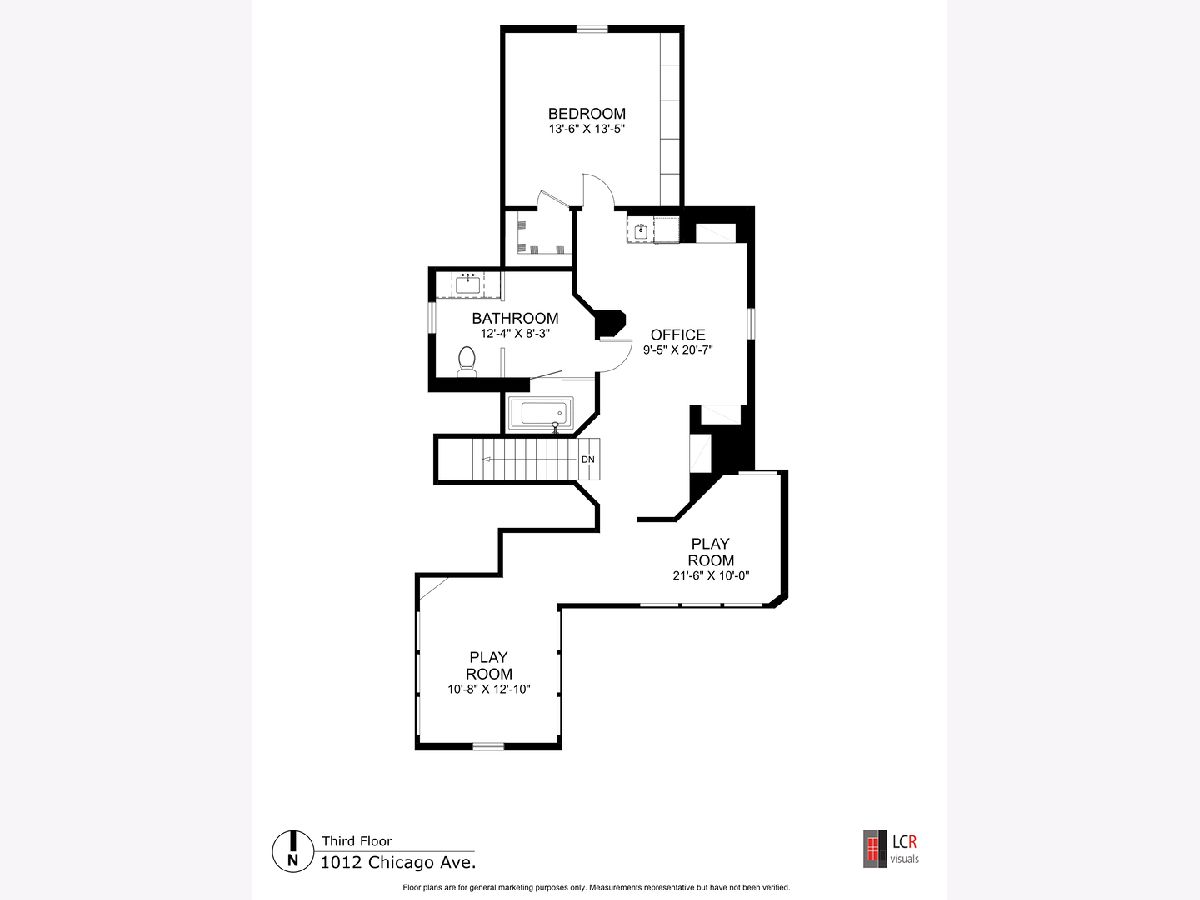
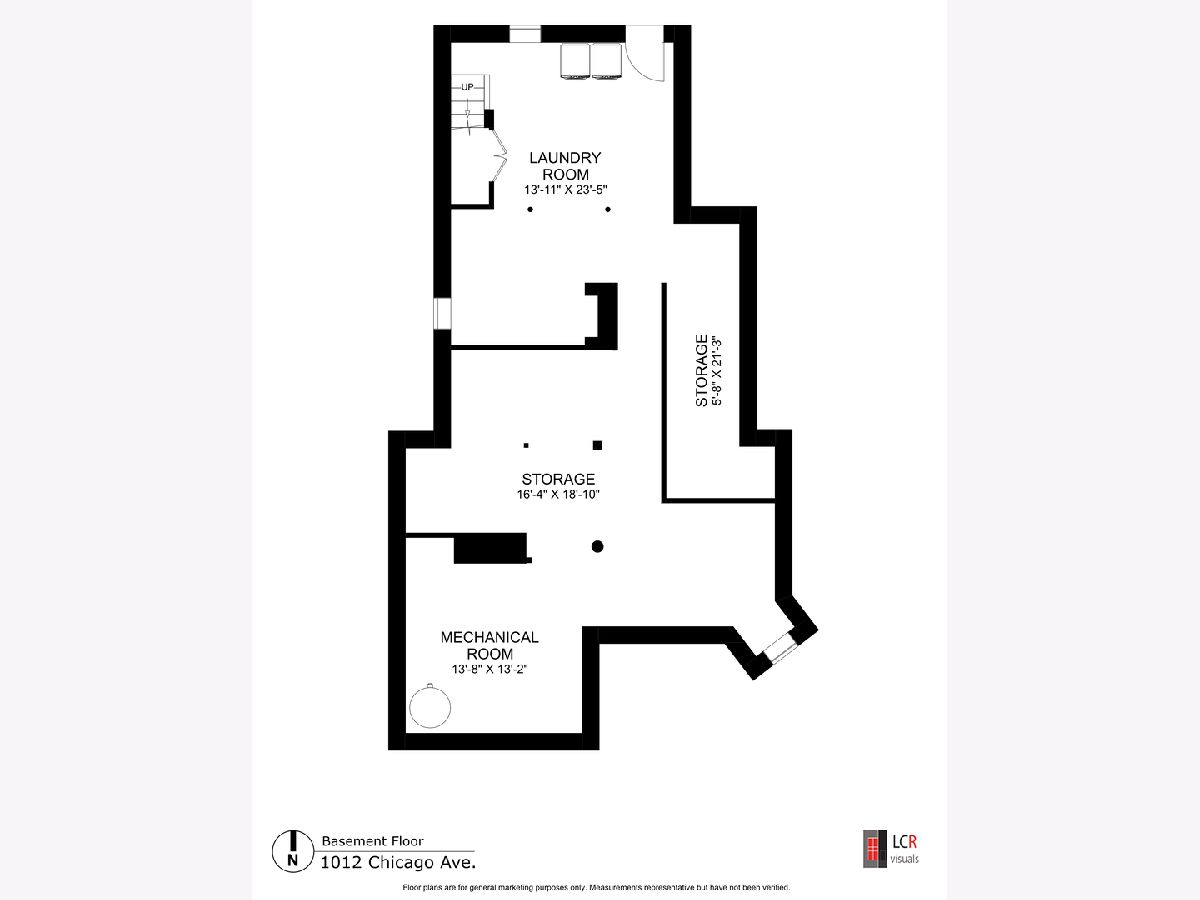
Room Specifics
Total Bedrooms: 6
Bedrooms Above Ground: 6
Bedrooms Below Ground: 0
Dimensions: —
Floor Type: —
Dimensions: —
Floor Type: —
Dimensions: —
Floor Type: —
Dimensions: —
Floor Type: —
Dimensions: —
Floor Type: —
Full Bathrooms: 5
Bathroom Amenities: Separate Shower,Accessible Shower,Steam Shower,Double Sink,Bidet,Soaking Tub
Bathroom in Basement: 0
Rooms: —
Basement Description: Unfinished
Other Specifics
| 2 | |
| — | |
| Off Alley | |
| — | |
| — | |
| 59 X 176 | |
| Finished | |
| — | |
| — | |
| — | |
| Not in DB | |
| — | |
| — | |
| — | |
| — |
Tax History
| Year | Property Taxes |
|---|---|
| 2024 | $22,065 |
Contact Agent
Nearby Similar Homes
Nearby Sold Comparables
Contact Agent
Listing Provided By
Compass


