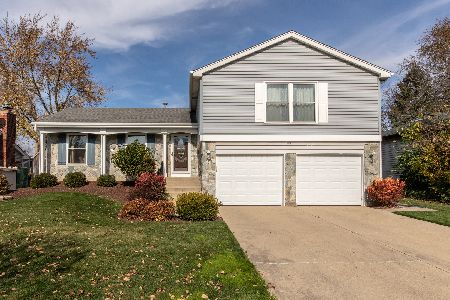1012 Concord Drive, Bartlett, Illinois 60103
$445,000
|
Sold
|
|
| Status: | Closed |
| Sqft: | 2,050 |
| Cost/Sqft: | $212 |
| Beds: | 4 |
| Baths: | 3 |
| Year Built: | 1978 |
| Property Taxes: | $6,849 |
| Days On Market: | 235 |
| Lot Size: | 0,00 |
Description
Welcome to your fully renovated dream home! This beautifully updated property features 5 spacious bedrooms and 2.1 bathrooms across 2,050 square feet, including a sub-basement for additional living or storage space. Enjoy solid hardwood flooring on the top two levels and real wood veneer on the lower level. The custom-designed kitchen is a chef's delight, showcasing maple cabinetry with soft-close drawers, a quartz-topped island with an induction cooktop, pull-out trash, island range hood, and a wall-mounted oven/microwave combo. Upstairs, you'll find a refreshed bathroom, while the lower-level bath has been completely remodeled with a zero-clearance shower. The upstairs bedrooms include new closet systems with shelving and drawers, and the primary suite features a partial walk-in closet with upgraded storage solutions. Additional highlights include a conditioned garage pre-wired for a Level 2 EV charger, a fully fenced backyard, and a beautifully landscaped front yard rain garden oasis. Don't miss your chance to own this meticulously renovated home filled with thoughtful upgrades and modern conveniences. Schedule your private tour today!
Property Specifics
| Single Family | |
| — | |
| — | |
| 1978 | |
| — | |
| — | |
| No | |
| — |
| — | |
| — | |
| 0 / Not Applicable | |
| — | |
| — | |
| — | |
| 12384495 | |
| 0109405013 |
Nearby Schools
| NAME: | DISTRICT: | DISTANCE: | |
|---|---|---|---|
|
Grade School
Sycamore Trails Elementary Schoo |
46 | — | |
|
Middle School
East View Middle School |
46 | Not in DB | |
|
High School
Bartlett High School |
46 | Not in DB | |
Property History
| DATE: | EVENT: | PRICE: | SOURCE: |
|---|---|---|---|
| 31 Aug, 2016 | Sold | $204,500 | MRED MLS |
| 21 Jul, 2016 | Under contract | $215,000 | MRED MLS |
| 6 Jul, 2016 | Listed for sale | $215,000 | MRED MLS |
| 25 Jul, 2025 | Sold | $445,000 | MRED MLS |
| 10 Jun, 2025 | Under contract | $435,000 | MRED MLS |
| 4 Jun, 2025 | Listed for sale | $435,000 | MRED MLS |
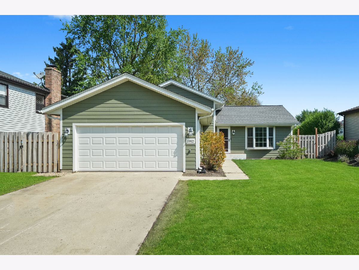
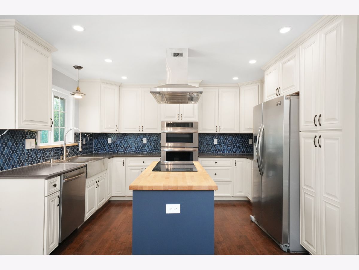
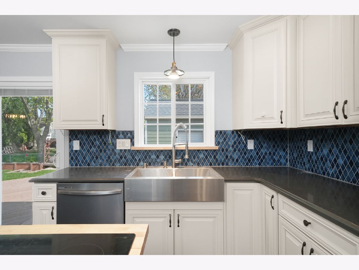
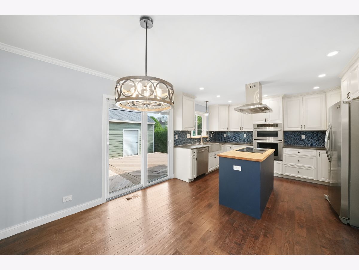
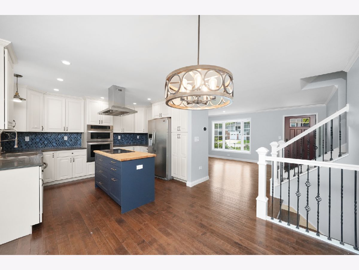
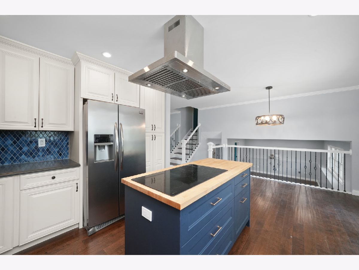
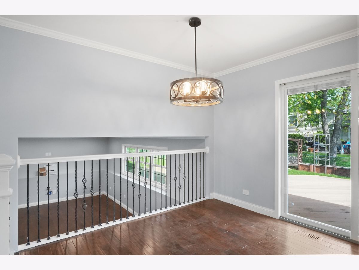
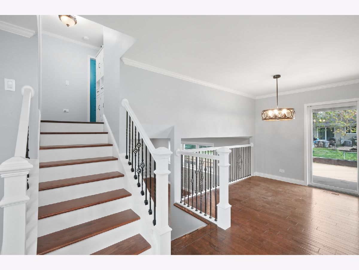
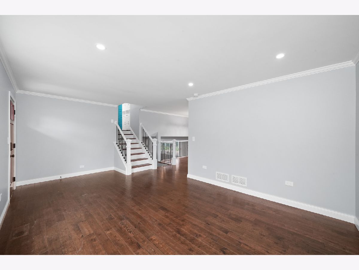
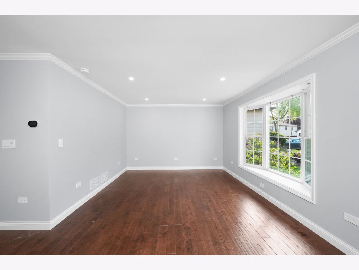
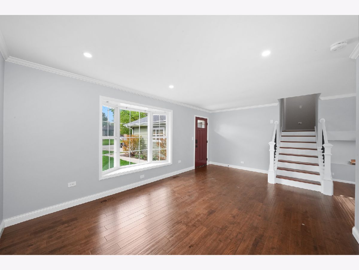
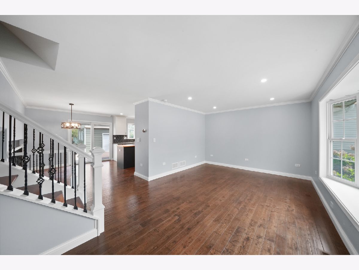
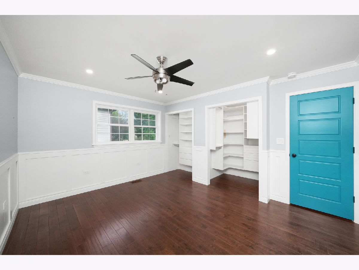
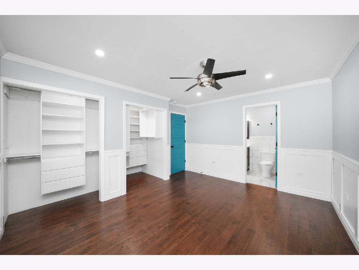
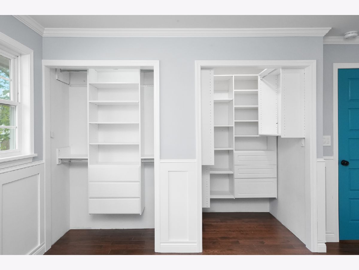
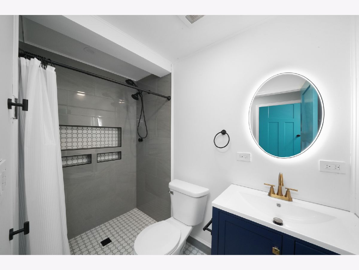
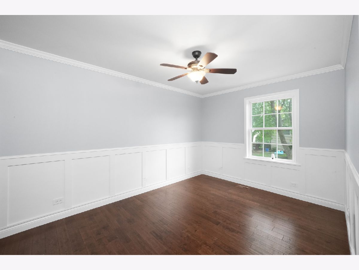
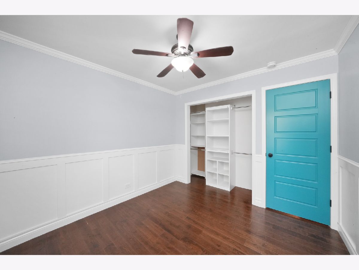
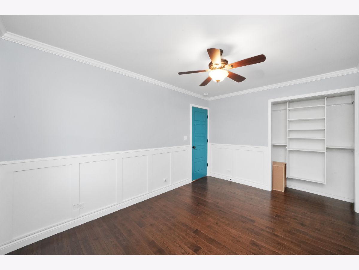
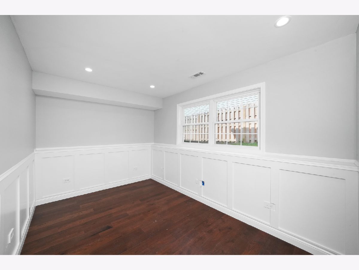
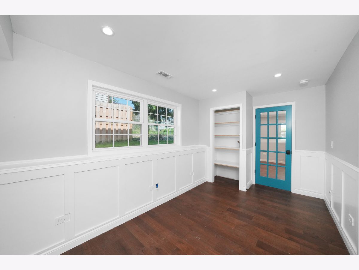
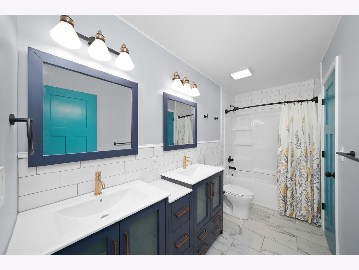
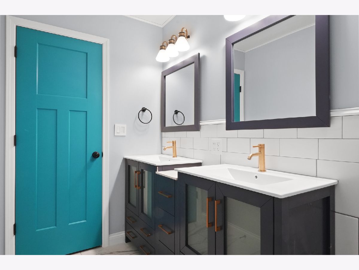
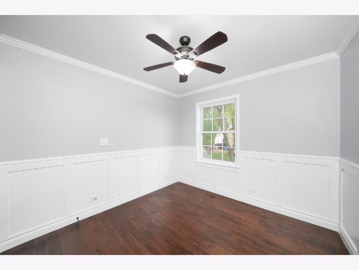
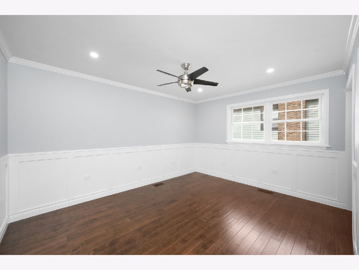
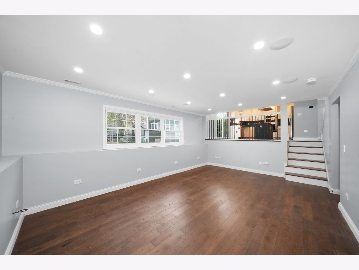
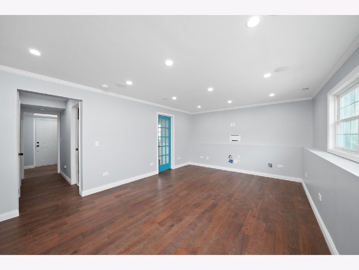
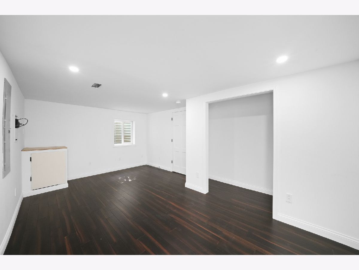
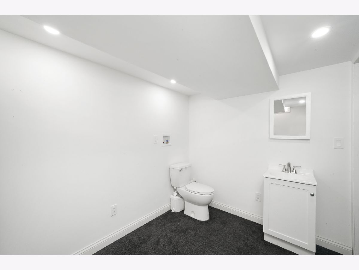
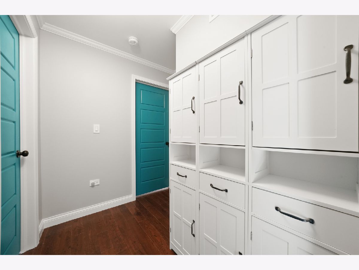
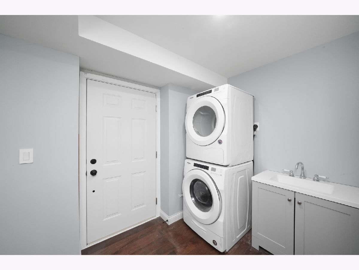
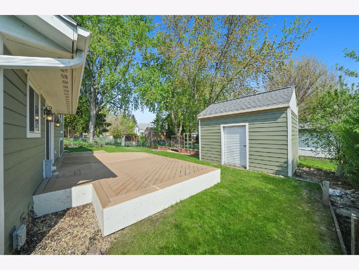
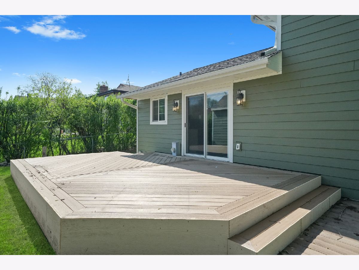
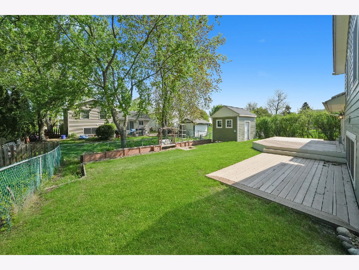
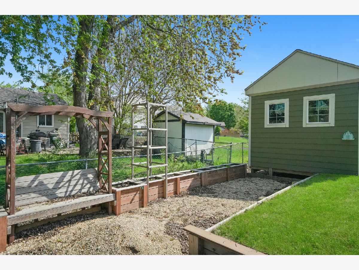
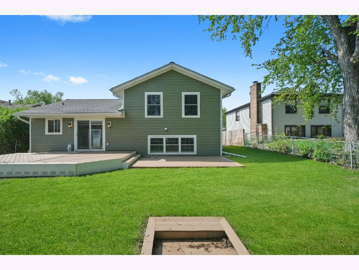
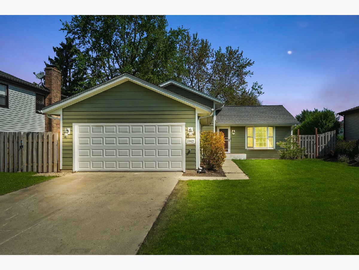
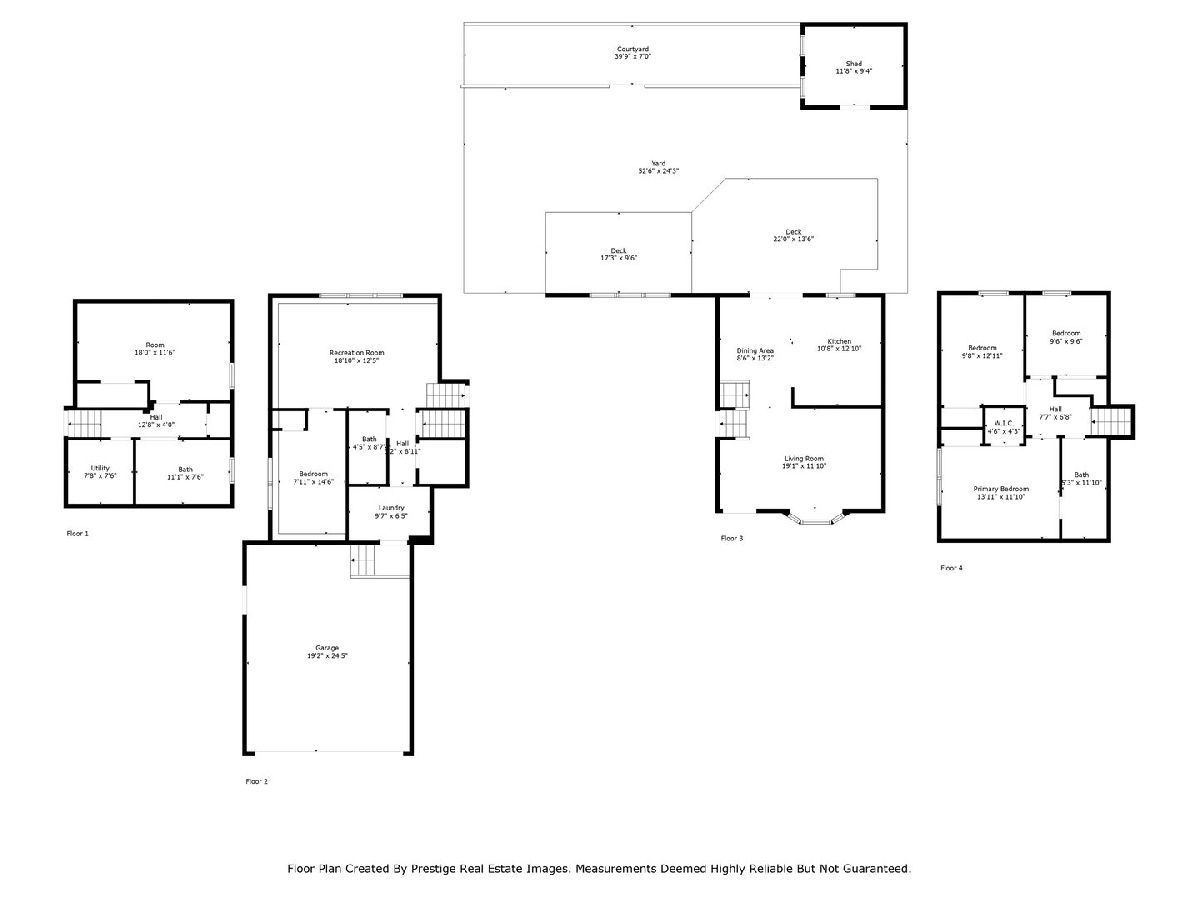
Room Specifics
Total Bedrooms: 5
Bedrooms Above Ground: 4
Bedrooms Below Ground: 1
Dimensions: —
Floor Type: —
Dimensions: —
Floor Type: —
Dimensions: —
Floor Type: —
Dimensions: —
Floor Type: —
Full Bathrooms: 3
Bathroom Amenities: Double Sink
Bathroom in Basement: 1
Rooms: —
Basement Description: —
Other Specifics
| 2 | |
| — | |
| — | |
| — | |
| — | |
| 64 X 122 | |
| — | |
| — | |
| — | |
| — | |
| Not in DB | |
| — | |
| — | |
| — | |
| — |
Tax History
| Year | Property Taxes |
|---|---|
| 2016 | $5,979 |
| 2025 | $6,849 |
Contact Agent
Nearby Similar Homes
Nearby Sold Comparables
Contact Agent
Listing Provided By
Americorp, Ltd








