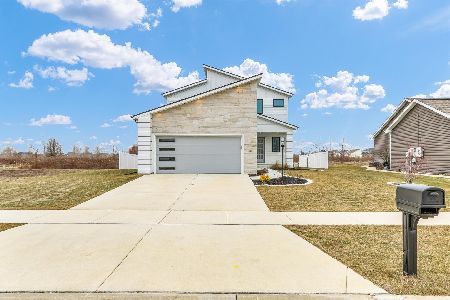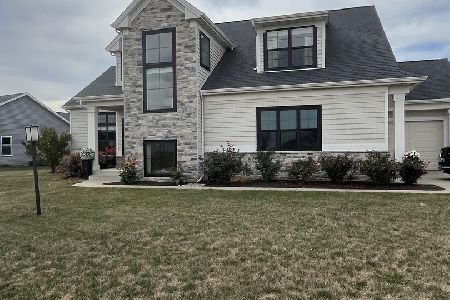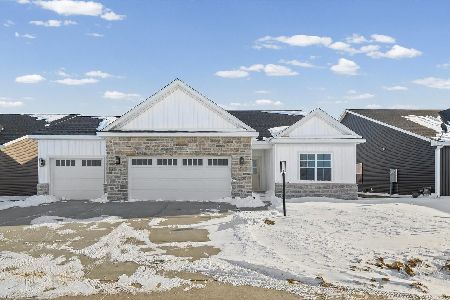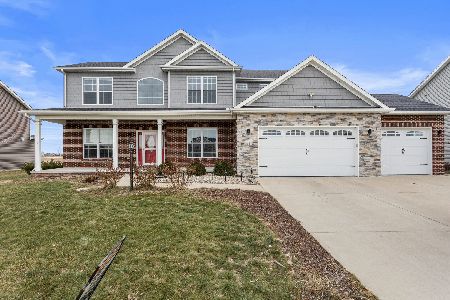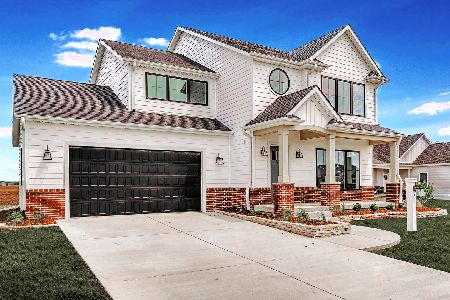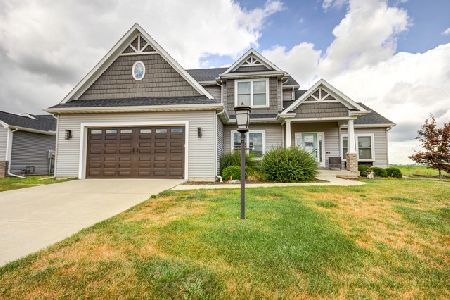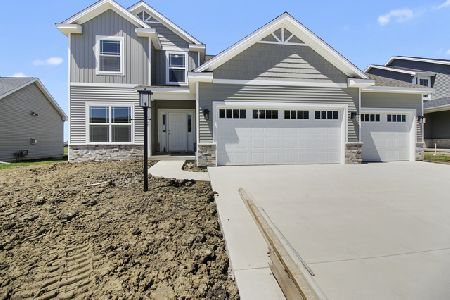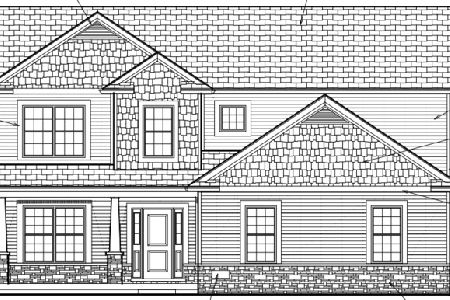1012 Declaration Drive, Savoy, Illinois 61874
$415,000
|
Sold
|
|
| Status: | Closed |
| Sqft: | 1,657 |
| Cost/Sqft: | $256 |
| Beds: | 3 |
| Baths: | 3 |
| Year Built: | 2017 |
| Property Taxes: | $7,009 |
| Days On Market: | 960 |
| Lot Size: | 0,00 |
Description
Single owner ranch style home, built to meet all your needs. Open floor plan, with split bedrooms. Three bedrooms, two full baths, laundry on main floor, with full basement with bedroom, full bath, work out area or storage. More than ample three car garage, with built in surround sound. Kitchen has ample bright white cabinets, all appliances stay, breakfast island, and table space. Fireplace in living room, cathedral ceilings, easy care flooring thru out living space, carpet in bedrooms. Primary suite has walk in closet, primary bath has whirlpool and step in shower, double vanities. Inground irrigation system for these dry summer days. Enjoy the easy commute and neighborhood amenities.
Property Specifics
| Single Family | |
| — | |
| — | |
| 2017 | |
| — | |
| — | |
| No | |
| — |
| Champaign | |
| Liberty On The Lakes | |
| 0 / Not Applicable | |
| — | |
| — | |
| — | |
| 11810744 | |
| 032035304006 |
Nearby Schools
| NAME: | DISTRICT: | DISTANCE: | |
|---|---|---|---|
|
Grade School
Champaign Elementary School |
4 | — | |
|
Middle School
Champaign Junior High School |
4 | Not in DB | |
|
High School
Central High School |
4 | Not in DB | |
Property History
| DATE: | EVENT: | PRICE: | SOURCE: |
|---|---|---|---|
| 5 Oct, 2018 | Sold | $275,000 | MRED MLS |
| 11 Sep, 2018 | Under contract | $279,900 | MRED MLS |
| — | Last price change | $284,900 | MRED MLS |
| 19 Dec, 2017 | Listed for sale | $309,900 | MRED MLS |
| 7 Aug, 2023 | Sold | $415,000 | MRED MLS |
| 14 Jul, 2023 | Under contract | $425,000 | MRED MLS |
| 20 Jun, 2023 | Listed for sale | $425,000 | MRED MLS |
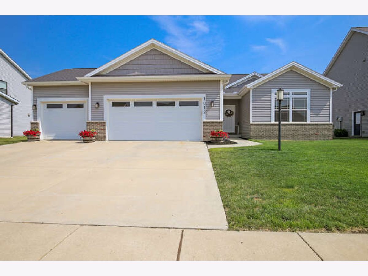
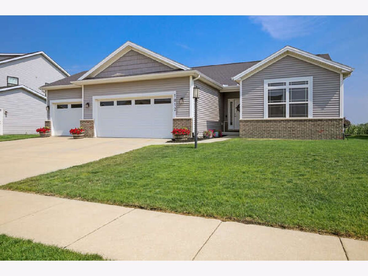
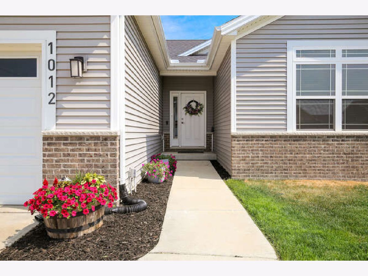
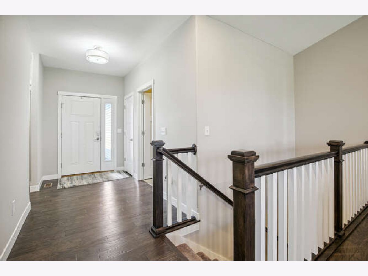
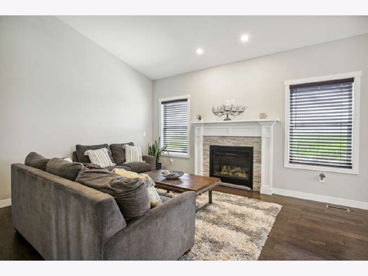
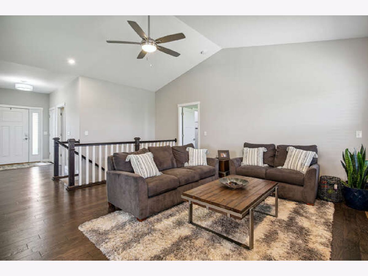
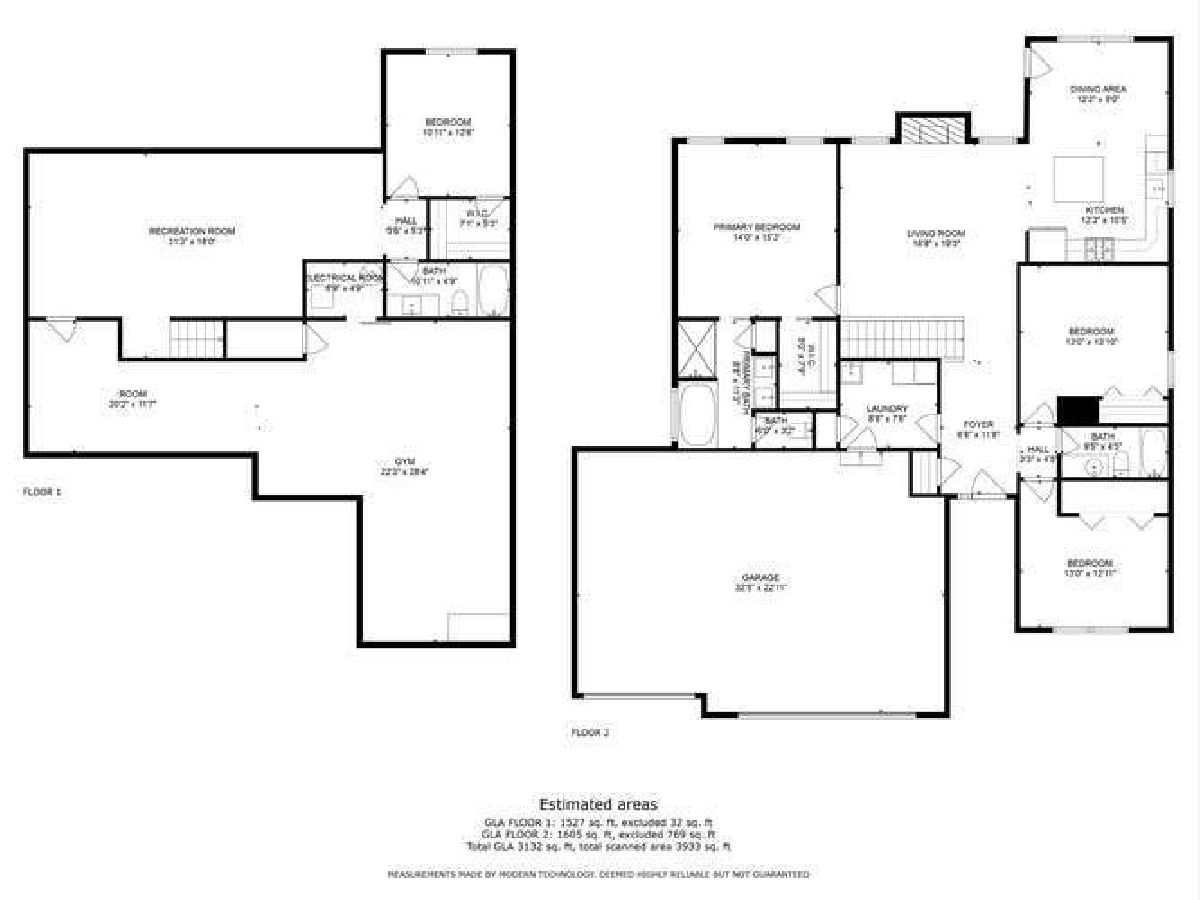
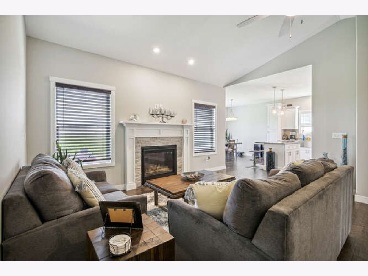
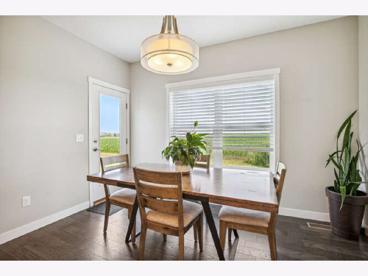
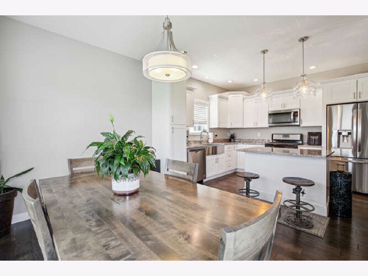
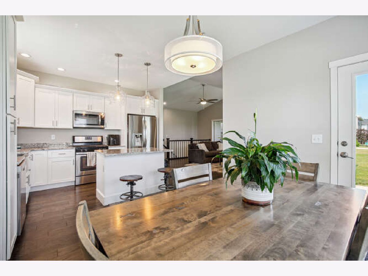
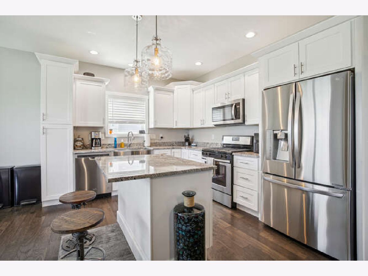
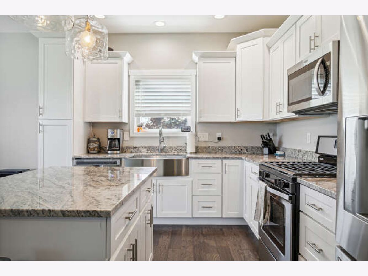
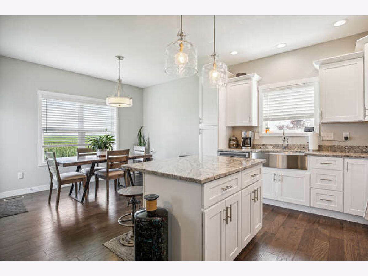
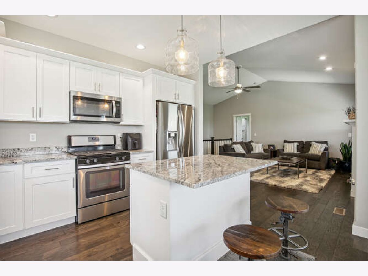
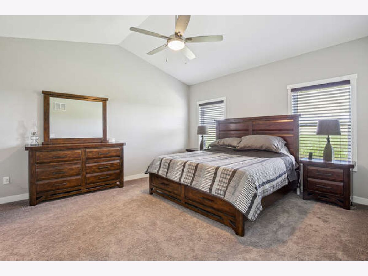
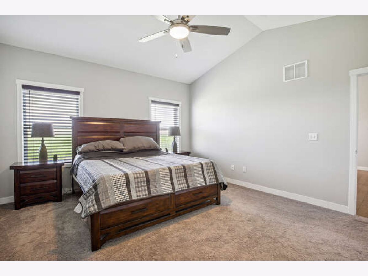
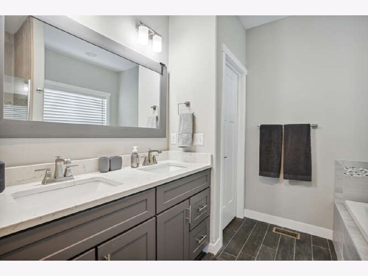
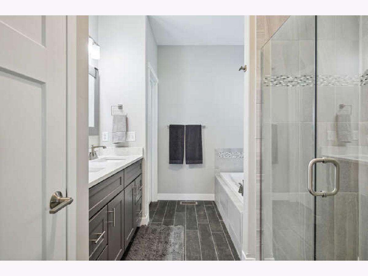
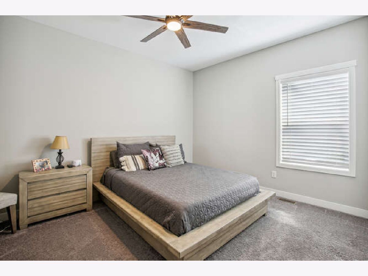
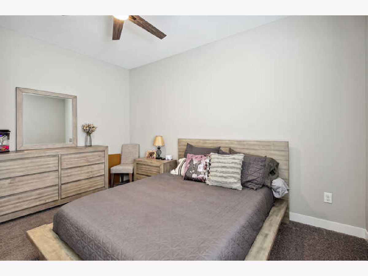
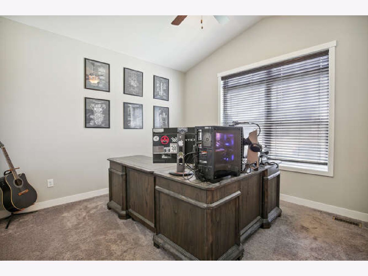
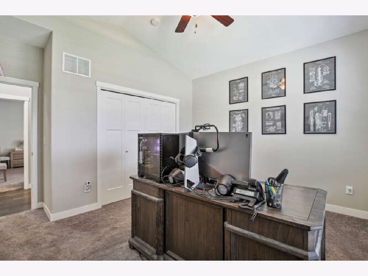
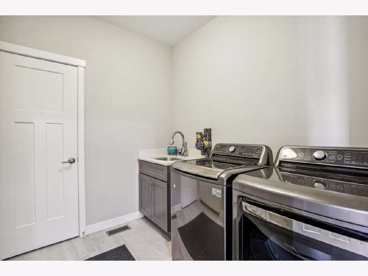
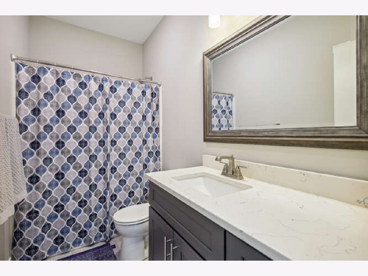
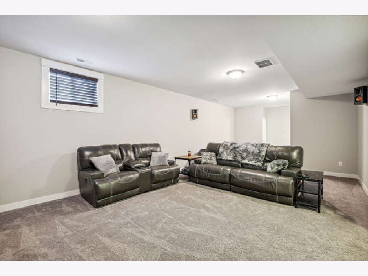
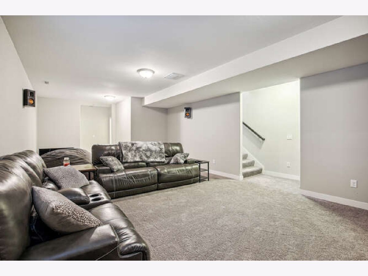
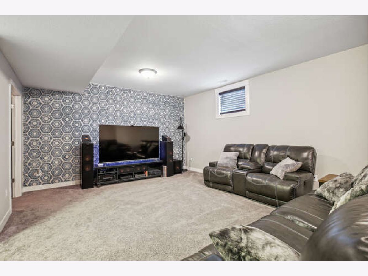
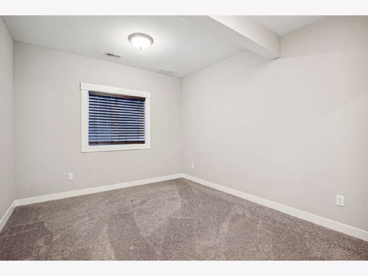
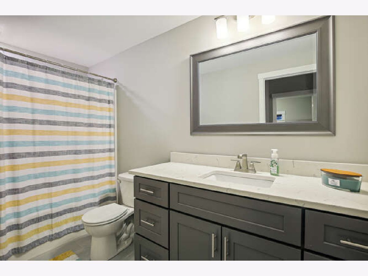
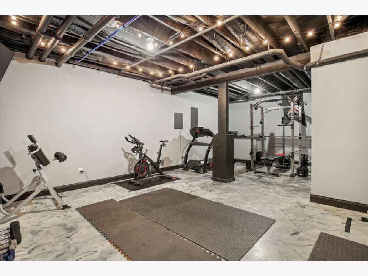
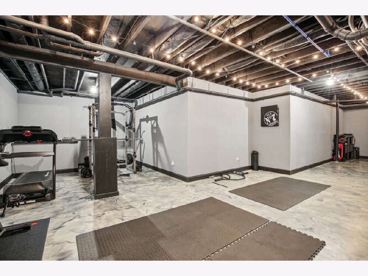
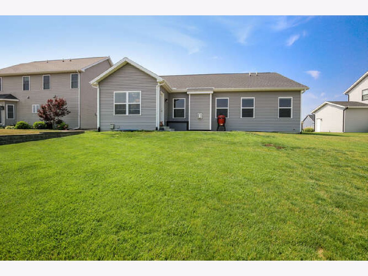
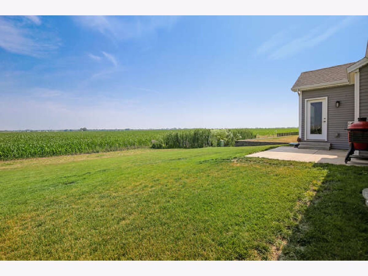
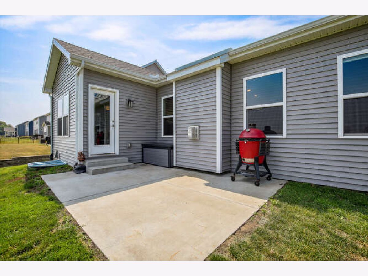
Room Specifics
Total Bedrooms: 4
Bedrooms Above Ground: 3
Bedrooms Below Ground: 1
Dimensions: —
Floor Type: —
Dimensions: —
Floor Type: —
Dimensions: —
Floor Type: —
Full Bathrooms: 3
Bathroom Amenities: Whirlpool,Separate Shower,Double Sink
Bathroom in Basement: 1
Rooms: —
Basement Description: Partially Finished,Egress Window,Rec/Family Area,Storage Space
Other Specifics
| 3 | |
| — | |
| Concrete | |
| — | |
| — | |
| 75 X 122 | |
| Unfinished | |
| — | |
| — | |
| — | |
| Not in DB | |
| — | |
| — | |
| — | |
| — |
Tax History
| Year | Property Taxes |
|---|---|
| 2018 | $9 |
| 2023 | $7,009 |
Contact Agent
Nearby Similar Homes
Nearby Sold Comparables
Contact Agent
Listing Provided By
Coldwell Banker R.E. Group

