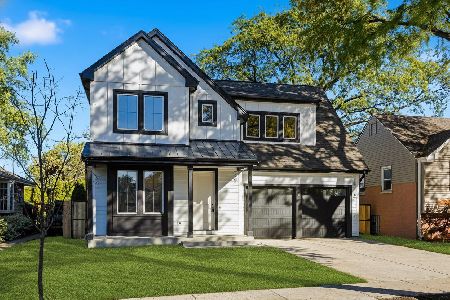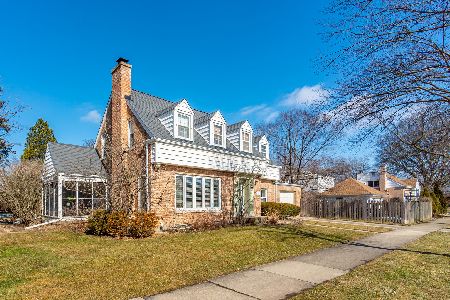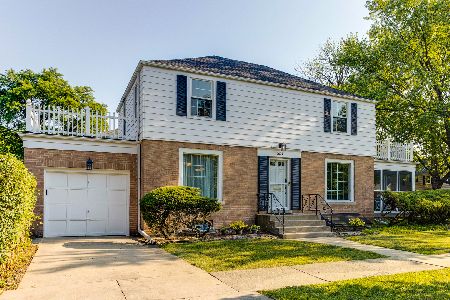1012 Delphia Avenue, Park Ridge, Illinois 60068
$299,000
|
Sold
|
|
| Status: | Closed |
| Sqft: | 1,680 |
| Cost/Sqft: | $190 |
| Beds: | 4 |
| Baths: | 2 |
| Year Built: | 1951 |
| Property Taxes: | $9,071 |
| Days On Market: | 5097 |
| Lot Size: | 0,00 |
Description
SW Woods 4 bedroom 2 bath corner lot home. Walk to all schools. 6 Floors of living! Eat-in kitchen with granite countertops and breakfast bar. All-season sunroom with doorway to a paver brick patio. Wood Burning Fireplace Hardwood floors. Lots of storage space. 2.5 car attached garage. New tear off roof! Taxes do not reflect homeowners exemptions.
Property Specifics
| Single Family | |
| — | |
| Quad Level | |
| 1951 | |
| Full | |
| — | |
| No | |
| — |
| Cook | |
| Southwest Woods | |
| 0 / Not Applicable | |
| None | |
| Lake Michigan | |
| Public Sewer | |
| 07990809 | |
| 09353170240000 |
Nearby Schools
| NAME: | DISTRICT: | DISTANCE: | |
|---|---|---|---|
|
Grade School
George Washington Elementary Sch |
64 | — | |
|
Middle School
Lincoln Middle School |
64 | Not in DB | |
|
High School
Maine South High School |
207 | Not in DB | |
Property History
| DATE: | EVENT: | PRICE: | SOURCE: |
|---|---|---|---|
| 30 May, 2012 | Sold | $299,000 | MRED MLS |
| 25 Mar, 2012 | Under contract | $319,000 | MRED MLS |
| 7 Feb, 2012 | Listed for sale | $319,000 | MRED MLS |
Room Specifics
Total Bedrooms: 4
Bedrooms Above Ground: 4
Bedrooms Below Ground: 0
Dimensions: —
Floor Type: Hardwood
Dimensions: —
Floor Type: Hardwood
Dimensions: —
Floor Type: Hardwood
Full Bathrooms: 2
Bathroom Amenities: —
Bathroom in Basement: 0
Rooms: Sun Room
Basement Description: Unfinished,Sub-Basement
Other Specifics
| 2 | |
| Concrete Perimeter | |
| Concrete | |
| Patio | |
| Corner Lot | |
| 50X132 | |
| Pull Down Stair | |
| None | |
| — | |
| Range, Microwave, Refrigerator, Washer, Dryer, Disposal | |
| Not in DB | |
| Pool, Tennis Courts, Sidewalks, Street Lights | |
| — | |
| — | |
| Gas Starter |
Tax History
| Year | Property Taxes |
|---|---|
| 2012 | $9,071 |
Contact Agent
Nearby Similar Homes
Nearby Sold Comparables
Contact Agent
Listing Provided By
Kensington Properties RE, LLC







