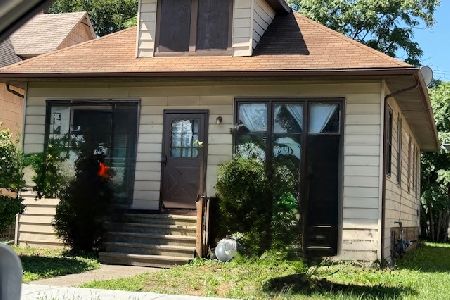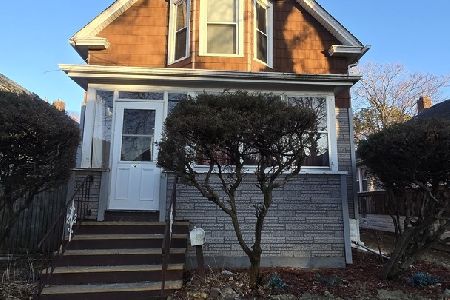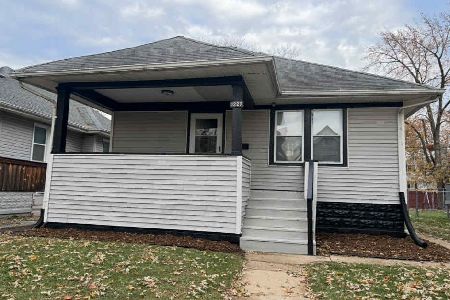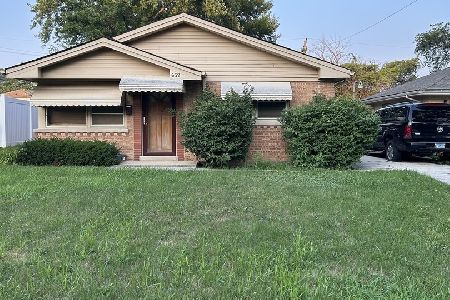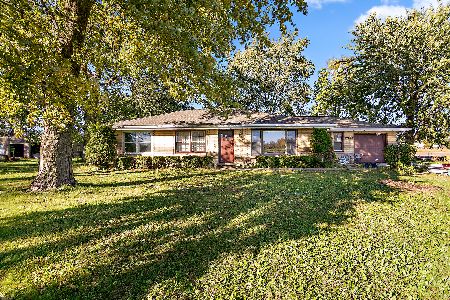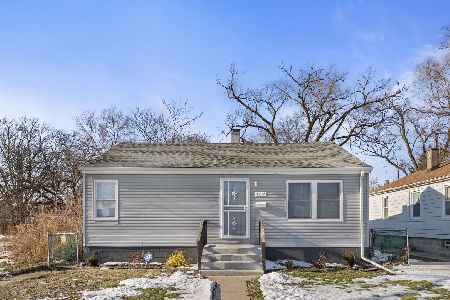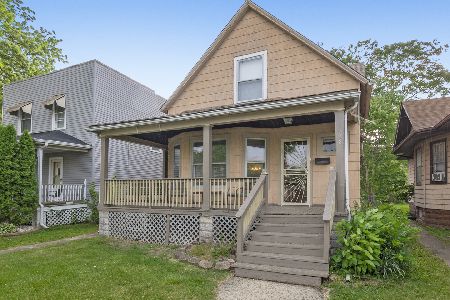1012 Emerald Avenue, Chicago Heights, Illinois 60411
$119,000
|
Sold
|
|
| Status: | Closed |
| Sqft: | 2,400 |
| Cost/Sqft: | $50 |
| Beds: | 3 |
| Baths: | 1 |
| Year Built: | 1918 |
| Property Taxes: | $0 |
| Days On Market: | 633 |
| Lot Size: | 0,13 |
Description
See the potential and bring this classic 3 bedroom/1 bathroom bungalow back to its original beauty. Located on the corner of a quiet, tree lined street. Step into the fully enclosed front porch, perfect for your morning coffee or afternoon book. As you enter the home, note the original wood and plaster details throughout the living and dining rooms. The fireplace is flanked by original built in cabinets creating a beautiful focal point. See the original hardwood floors in the bedrooms along with more original wood trim, doors and hardware. Cozy kitchen at the back of the home includes fridge and stove. Full, dry basement with plenty of headroom to be able to finish off and double the livable square footage of the home. Note the laundry hookup and newer furnace as well. Backyard features plenty of grass space for all your entertaining needs. Also includes a detached 2 car garage with newer roof and siding. Convenient location to expressways, shopping and restaurants. Schedule your showing today!
Property Specifics
| Single Family | |
| — | |
| — | |
| 1918 | |
| — | |
| — | |
| No | |
| 0.13 |
| Cook | |
| — | |
| — / Not Applicable | |
| — | |
| — | |
| — | |
| 12028480 | |
| 32211000260000 |
Nearby Schools
| NAME: | DISTRICT: | DISTANCE: | |
|---|---|---|---|
|
Grade School
Kennedy Elementary School |
170 | — | |
|
Middle School
Chicago Heights Middle School |
170 | Not in DB | |
|
High School
Bloom High School |
206 | Not in DB | |
Property History
| DATE: | EVENT: | PRICE: | SOURCE: |
|---|---|---|---|
| 30 Sep, 2024 | Sold | $119,000 | MRED MLS |
| 5 Jul, 2024 | Under contract | $119,900 | MRED MLS |
| — | Last price change | $129,900 | MRED MLS |
| 22 Apr, 2024 | Listed for sale | $139,900 | MRED MLS |












Room Specifics
Total Bedrooms: 3
Bedrooms Above Ground: 3
Bedrooms Below Ground: 0
Dimensions: —
Floor Type: —
Dimensions: —
Floor Type: —
Full Bathrooms: 1
Bathroom Amenities: —
Bathroom in Basement: 0
Rooms: —
Basement Description: Unfinished
Other Specifics
| 2 | |
| — | |
| Off Alley | |
| — | |
| — | |
| 45X123 | |
| — | |
| — | |
| — | |
| — | |
| Not in DB | |
| — | |
| — | |
| — | |
| — |
Tax History
| Year | Property Taxes |
|---|
Contact Agent
Nearby Similar Homes
Nearby Sold Comparables
Contact Agent
Listing Provided By
Baird & Warner

