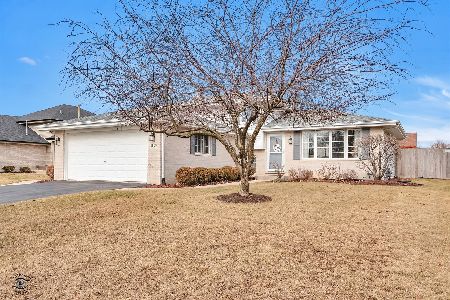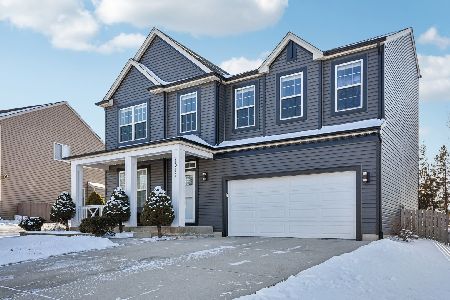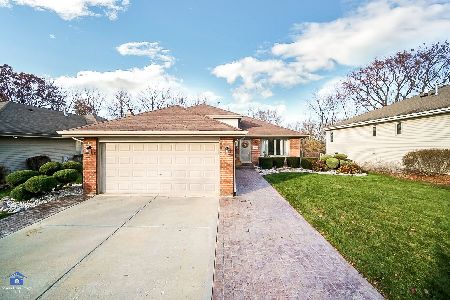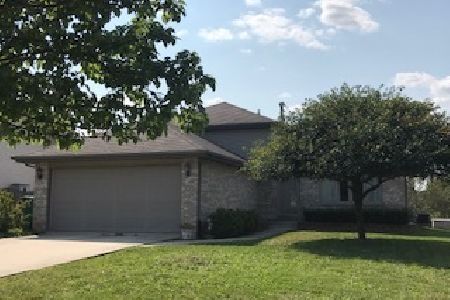1012 Flagstaff Lane, Joliet, Illinois 60432
$245,000
|
Sold
|
|
| Status: | Closed |
| Sqft: | 0 |
| Cost/Sqft: | — |
| Beds: | 4 |
| Baths: | 2 |
| Year Built: | 2003 |
| Property Taxes: | $7,103 |
| Days On Market: | 2077 |
| Lot Size: | 0,20 |
Description
"Stop the car, This could be the one!" This simply charming 4 bed,2 bath quad w/sub-basement also includes a one year Home Warranty. Located in the much sought after Bee Dee Highlands subdivision with New Lenox grade schools. On a large corner lot with a park across the street,the house feel like home as soon as you enter. The comfort and ease of the floorplan is convenient for today's "family living". The bedrooms and a bath are on both the upper and lower levels. The eat-in-kitchen has an island for today's lifestyle, with sliding glass door onto the deck. Great for easy entertaining or just relax with your morning cup of coffee. Start creating those memorable family moments in the oversized lower level family room. You will appreciate the all brick wood burning fireplace during the cooler nights. And there is more. The sub-basement is over 400 sq ft just waiting for you to make into your own "awesome space". This is the only home in the neighborhood that also has a direct access from the sub-basement into the garage. Other features include:Newer: oven/stove 2016, dryer 16, fridge16, water heater 18, ejector pump 18, driveway sealcoated 19, 200 amp service, and reverse osmosis system. Minutes from Woodruff Golf Course, nature preserve trails, and Pilcher Park. Easy access to 355. This is a Must See!
Property Specifics
| Single Family | |
| — | |
| Quad Level | |
| 2003 | |
| Partial | |
| QUAD LEVEL | |
| No | |
| 0.2 |
| Will | |
| Bee Dee Highlands | |
| — / Not Applicable | |
| None | |
| Public | |
| Public Sewer | |
| 10725863 | |
| 5080640600100000 |
Property History
| DATE: | EVENT: | PRICE: | SOURCE: |
|---|---|---|---|
| 18 Aug, 2020 | Sold | $245,000 | MRED MLS |
| 8 Jul, 2020 | Under contract | $248,700 | MRED MLS |
| 26 May, 2020 | Listed for sale | $248,700 | MRED MLS |
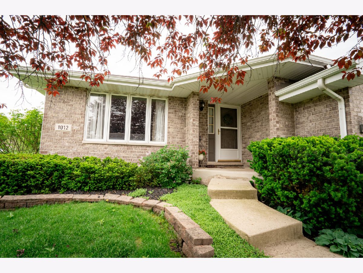
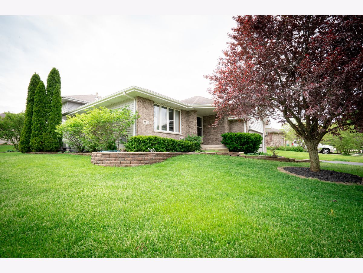
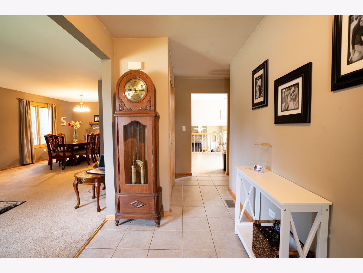
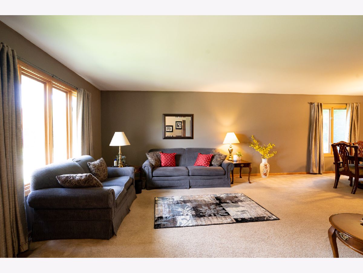
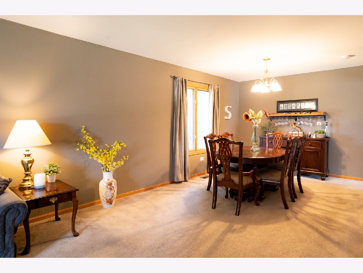
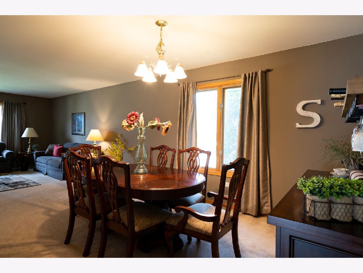
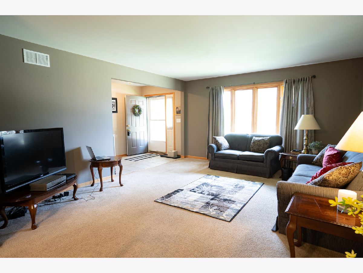
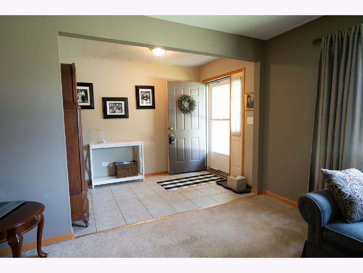
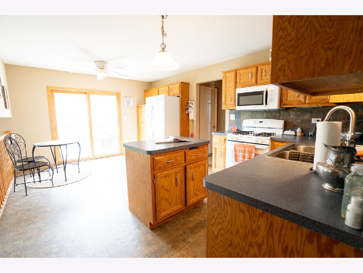
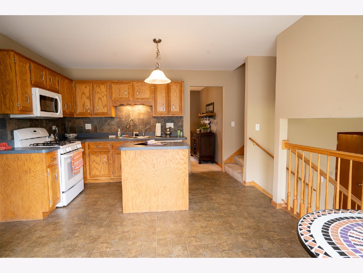
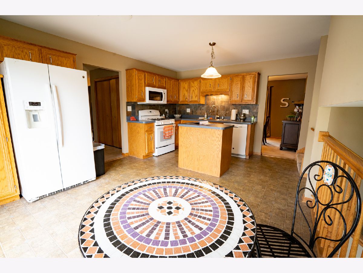
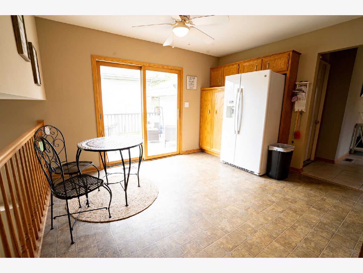
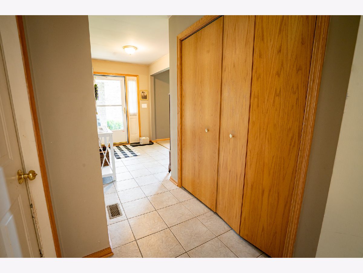
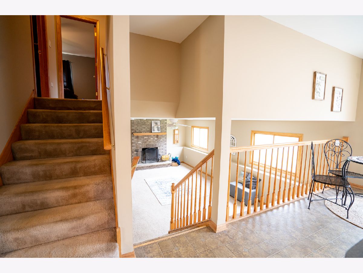
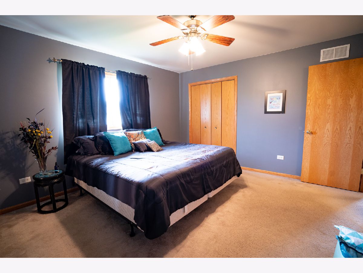
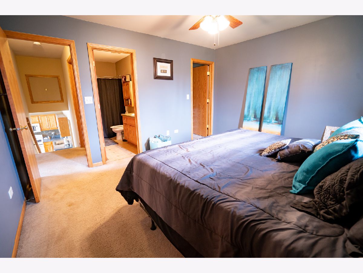
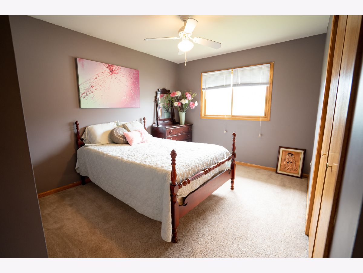
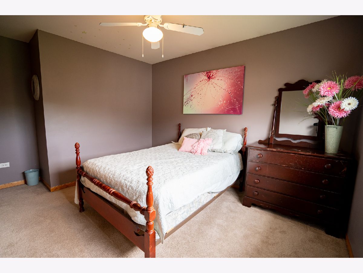
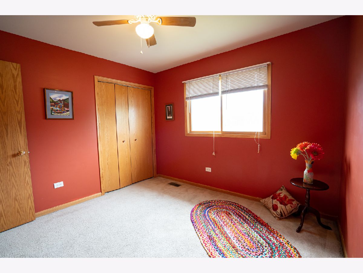
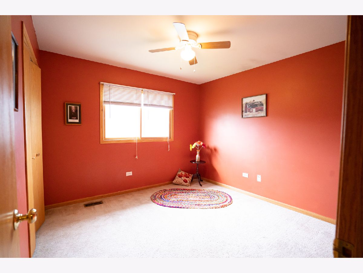
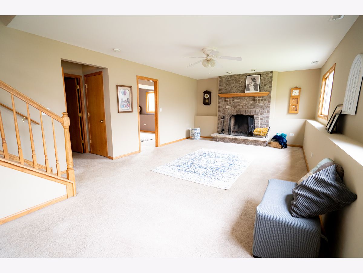
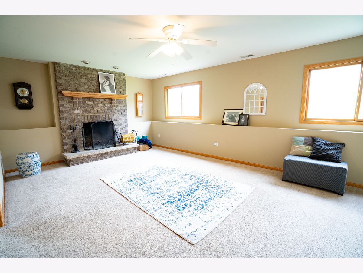
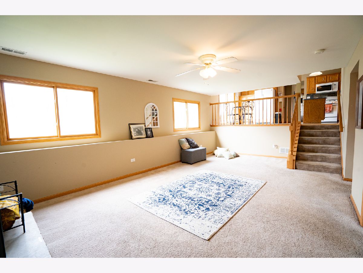
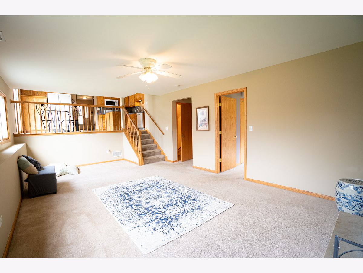
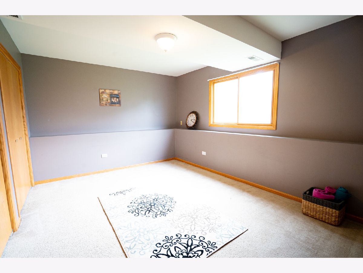
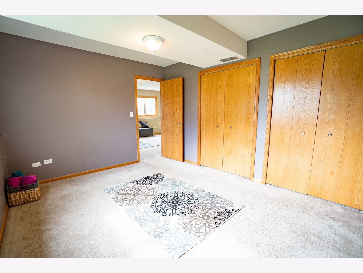
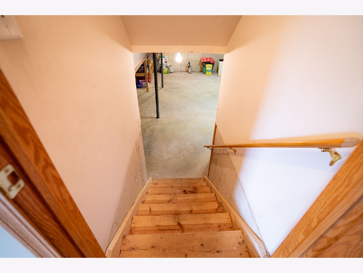
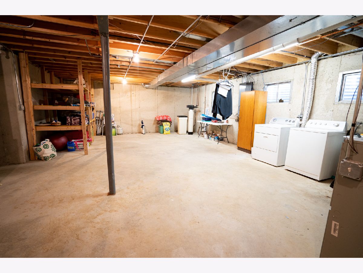
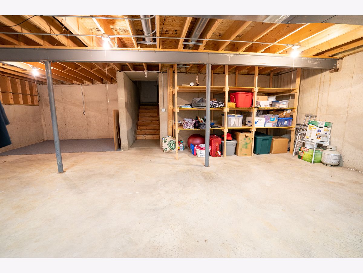
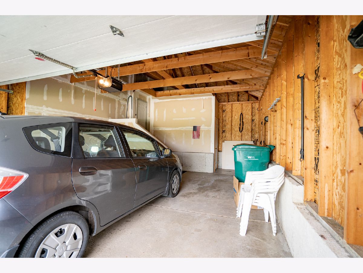
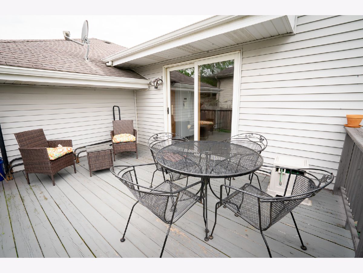
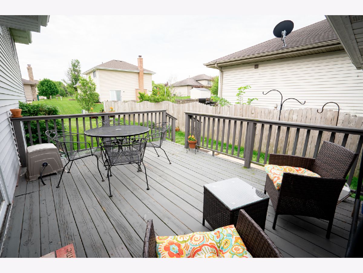
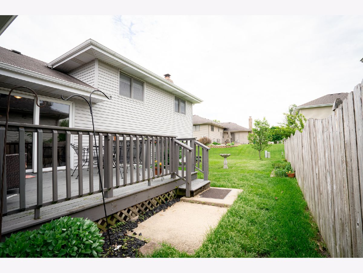
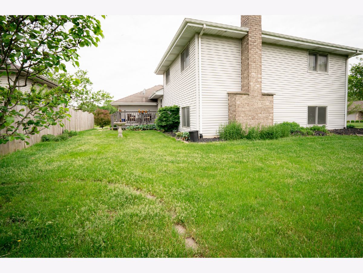
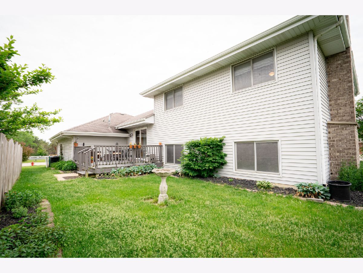
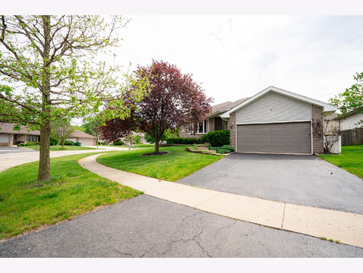
Room Specifics
Total Bedrooms: 4
Bedrooms Above Ground: 4
Bedrooms Below Ground: 0
Dimensions: —
Floor Type: Carpet
Dimensions: —
Floor Type: Carpet
Dimensions: —
Floor Type: Carpet
Full Bathrooms: 2
Bathroom Amenities: —
Bathroom in Basement: 0
Rooms: Foyer
Basement Description: Unfinished,Sub-Basement,Exterior Access
Other Specifics
| 2 | |
| Concrete Perimeter | |
| Asphalt | |
| Deck, Storms/Screens | |
| Corner Lot,Park Adjacent | |
| 24X36X24X24X64X83X121 | |
| — | |
| — | |
| Walk-In Closet(s) | |
| Range, Microwave, Dishwasher, Refrigerator, Washer, Dryer, Disposal, Water Softener | |
| Not in DB | |
| Park, Curbs, Sidewalks, Street Lights, Street Paved | |
| — | |
| — | |
| Wood Burning |
Tax History
| Year | Property Taxes |
|---|---|
| 2020 | $7,103 |
Contact Agent
Nearby Similar Homes
Nearby Sold Comparables
Contact Agent
Listing Provided By
Coldwell Banker The Real Estate Group

